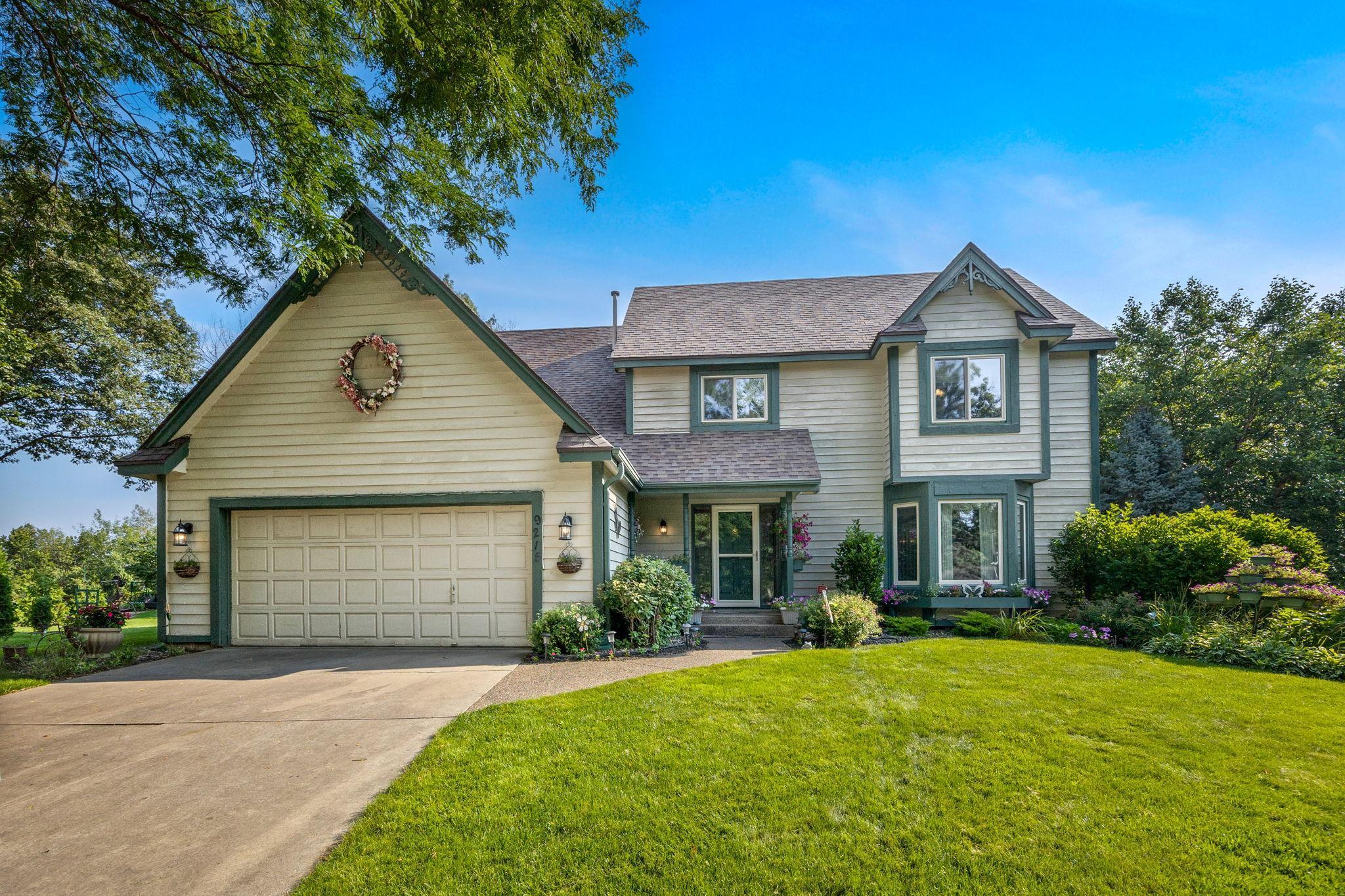9215 TALUS CIRCLE
9215 Talus Circle, Eden Prairie, 55347, MN
-
Price: $598,550
-
Status type: For Sale
-
City: Eden Prairie
-
Neighborhood: Amsden Hills 3rd Add
Bedrooms: 4
Property Size :3776
-
Listing Agent: NST10402,NST112333
-
Property type : Single Family Residence
-
Zip code: 55347
-
Street: 9215 Talus Circle
-
Street: 9215 Talus Circle
Bathrooms: 4
Year: 1984
Listing Brokerage: Bridge Realty, LLC
FEATURES
- Refrigerator
- Washer
- Dryer
- Microwave
- Dishwasher
- Water Softener Owned
- Disposal
- Cooktop
- Wall Oven
- Gas Water Heater
DETAILS
Hard to Find Classic beautiful 2 story home! This home is on one of the largest lots in Eden Prairie within a cul-de-sac w/lots of trees for privacy & a Sports Court. The home is part of the Preserve Assoc.w/sand bottom pool, pickleball, community room & more. Big Open Floorplan w/lots of natural sunlight on the main level. You will love the sunroom/informal dining room that overlooks the scenic backyard. The main level includes a laundry room, gourmet kitchen with granite counters, including a custom breakfast bar, great room, formal dining room, guest bathroom & large family room w/beautiful brick fireplace. The upstairs has a beautiful Master Bedroom w/an on-suite & Large extended walk-in closet. You will also find 3 other bedrooms & a Large full bathroom w/double sinks upstairs. The lower level has a walk-out basement, an entertainment area, workout area & Large Walk-in Cedar Closet. For Extra Storage there is a Concrete Block shed below the Sunroom.
INTERIOR
Bedrooms: 4
Fin ft² / Living Area: 3776 ft²
Below Ground Living: 1294ft²
Bathrooms: 4
Above Ground Living: 2482ft²
-
Basement Details: Full,
Appliances Included:
-
- Refrigerator
- Washer
- Dryer
- Microwave
- Dishwasher
- Water Softener Owned
- Disposal
- Cooktop
- Wall Oven
- Gas Water Heater
EXTERIOR
Air Conditioning: Central Air,Whole House Fan
Garage Spaces: 2
Construction Materials: N/A
Foundation Size: 1294ft²
Unit Amenities:
-
- Patio
- Kitchen Window
- Deck
- Porch
- Natural Woodwork
- Hardwood Floors
- Sun Room
- Ceiling Fan(s)
- Walk-In Closet
- Washer/Dryer Hookup
- In-Ground Sprinkler
- Exercise Room
- Kitchen Center Island
- Wet Bar
- Tile Floors
- Primary Bedroom Walk-In Closet
Heating System:
-
- Forced Air
ROOMS
| Main | Size | ft² |
|---|---|---|
| Great Room | 13x16 | 169 ft² |
| Dining Room | 12x11 | 144 ft² |
| Kitchen | 18x12 | 324 ft² |
| Informal Dining Room | 13x11 | 169 ft² |
| Family Room | 22x13 | 484 ft² |
| Upper | Size | ft² |
|---|---|---|
| Bedroom 1 | 17x22 | 289 ft² |
| Bedroom 2 | 13x10 | 169 ft² |
| Bedroom 3 | 12x11 | 144 ft² |
| Bedroom 4 | 12x14 | 144 ft² |
| Basement | Size | ft² |
|---|---|---|
| Storage | 9x11 | 81 ft² |
| Recreation Room | 24x15 | 576 ft² |
| Exercise Room | 11x18 | 121 ft² |
| Lower | Size | ft² |
|---|---|---|
| Athletic Court | 25x35 | 625 ft² |
LOT
Acres: N/A
Lot Size Dim.: 50x189x131x175x160
Longitude: 44.8357
Latitude: -93.405
Zoning: Residential-Single Family
FINANCIAL & TAXES
Tax year: 2024
Tax annual amount: $6,199
MISCELLANEOUS
Fuel System: N/A
Sewer System: City Sewer/Connected
Water System: City Water/Connected
ADITIONAL INFORMATION
MLS#: NST7631294
Listing Brokerage: Bridge Realty, LLC

ID: 3329419
Published: August 24, 2024
Last Update: August 24, 2024
Views: 17






