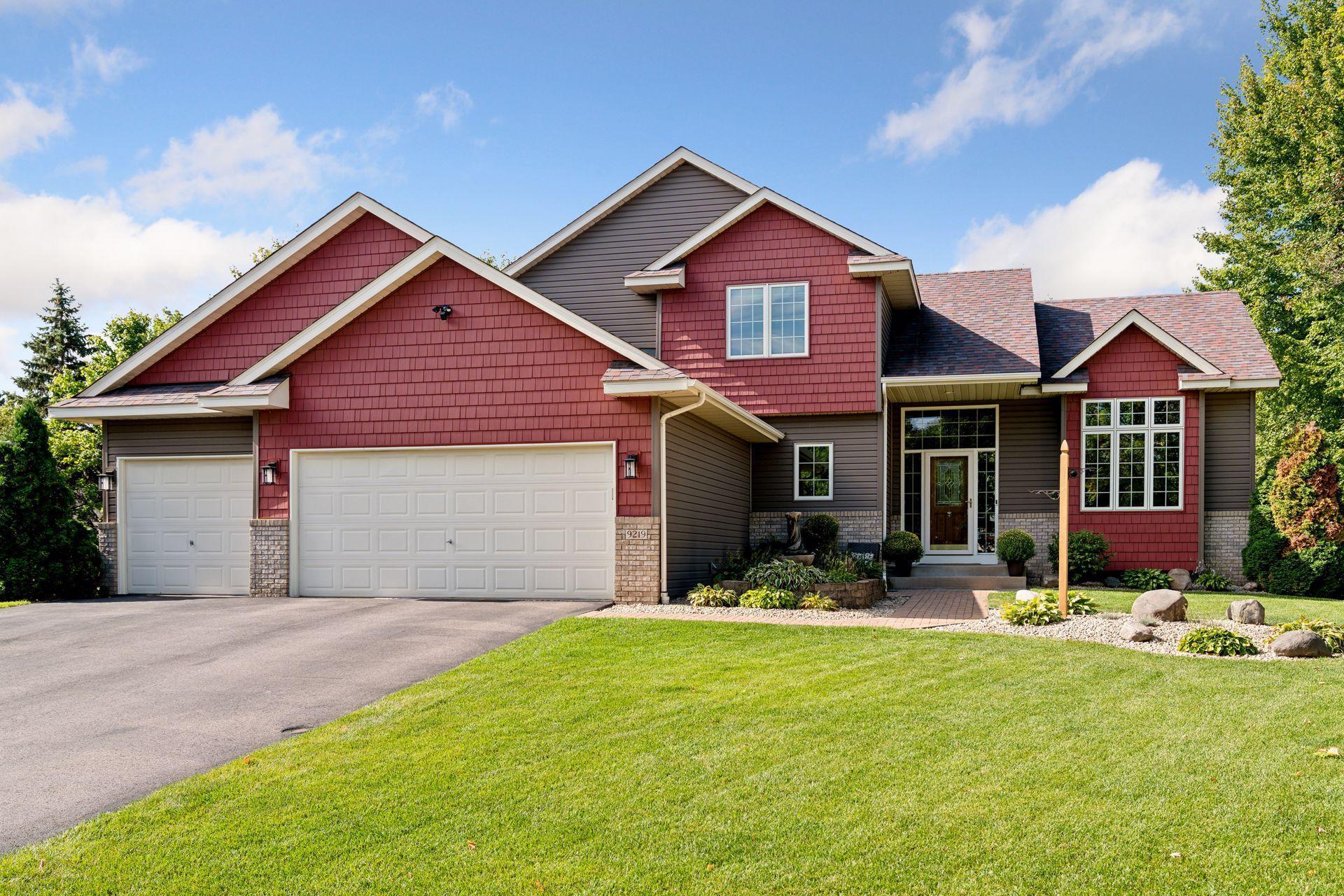9219 TELFORD BAY
9219 Telford Bay , Minneapolis (Brooklyn Park), 55443, MN
-
Price: $585,000
-
Status type: For Sale
-
Neighborhood: The Highlands Of Edinburgh 12th
Bedrooms: 5
Property Size :3550
-
Listing Agent: NST21589,NST87084
-
Property type : Single Family Residence
-
Zip code: 55443
-
Street: 9219 Telford Bay
-
Street: 9219 Telford Bay
Bathrooms: 4
Year: 1997
Listing Brokerage: Engel & Volkers Minneapolis Downtown
FEATURES
- Range
- Refrigerator
- Washer
- Dryer
- Microwave
- Exhaust Fan
- Dishwasher
- Water Softener Owned
- Disposal
- Freezer
- Gas Water Heater
- Stainless Steel Appliances
DETAILS
Welcome to this well-maintained home, located in a quiet cul-de-sac within a desirable golf course neighborhood. Owned for over 25 years, the home has been updated with quality finishes and craftsmanship. The front landscaping includes a formal sitting area, ideal for morning coffee. Upon entry, you're greeted with views of the backyard. A formal dining room with wood floor inlay sits to your right. The open kitchen, featuring custom cabinets and high-end GE appliances, connects to a casual dining area, perfect for entertaining. The adjacent living room offers custom built-ins, large windows, and a fireplace. An office on the main level can be converted into a bedroom. The large composite deck, with multiple levels and a hot tub, is accessible from the kitchen. Upstairs, the primary suite includes a full bathroom and walk-in closet. Three additional bedrooms, a full bathroom, and a loft area complete the upper level. The finished lower level features built-ins, a wet bar, extra storage, and an unfinished workshop. The home is near trail systems throughout the Edinburgh golf course and is a short drive from downtown. With neutral, updated colors and finishes throughout, this home is move-in ready for new owners.
INTERIOR
Bedrooms: 5
Fin ft² / Living Area: 3550 ft²
Below Ground Living: 885ft²
Bathrooms: 4
Above Ground Living: 2665ft²
-
Basement Details: Daylight/Lookout Windows, Finished, Full, Unfinished,
Appliances Included:
-
- Range
- Refrigerator
- Washer
- Dryer
- Microwave
- Exhaust Fan
- Dishwasher
- Water Softener Owned
- Disposal
- Freezer
- Gas Water Heater
- Stainless Steel Appliances
EXTERIOR
Air Conditioning: Central Air
Garage Spaces: 3
Construction Materials: N/A
Foundation Size: 1536ft²
Unit Amenities:
-
- Kitchen Window
- Deck
- Natural Woodwork
- Hardwood Floors
- Ceiling Fan(s)
- Walk-In Closet
- Hot Tub
- Paneled Doors
- Kitchen Center Island
- Wet Bar
- Tile Floors
- Primary Bedroom Walk-In Closet
Heating System:
-
- Forced Air
- Fireplace(s)
ROOMS
| Main | Size | ft² |
|---|---|---|
| Dining Room | 13x10 | 169 ft² |
| Kitchen | 13x12.5 | 161.42 ft² |
| Informal Dining Room | 9x12.5 | 111.75 ft² |
| Great Room | 23x24 | 529 ft² |
| Bedroom 1 | 11.5x11.5 | 130.34 ft² |
| Upper | Size | ft² |
|---|---|---|
| Bedroom 2 | 12.5x14 | 155.21 ft² |
| Loft | 8x4 | 64 ft² |
| Bedroom 3 | 11x11 | 121 ft² |
| Bedroom 4 | 11.5x12 | 131.29 ft² |
| Bedroom 5 | 12x10 | 144 ft² |
| Lower | Size | ft² |
|---|---|---|
| Recreation Room | 17.5x12.5 | 216.26 ft² |
| Family Room | 21.5x13 | 460.46 ft² |
| Bar/Wet Bar Room | 11x10 | 121 ft² |
| Workshop | 14.5x22 | 209.04 ft² |
LOT
Acres: N/A
Lot Size Dim.: 55 x 148 x 146 x 149
Longitude: 45.1204
Latitude: -93.316
Zoning: Residential-Single Family
FINANCIAL & TAXES
Tax year: 2024
Tax annual amount: $6,358
MISCELLANEOUS
Fuel System: N/A
Sewer System: City Sewer/Connected
Water System: City Water/Connected
ADITIONAL INFORMATION
MLS#: NST7650636
Listing Brokerage: Engel & Volkers Minneapolis Downtown

ID: 3418831
Published: September 19, 2024
Last Update: September 19, 2024
Views: 1






