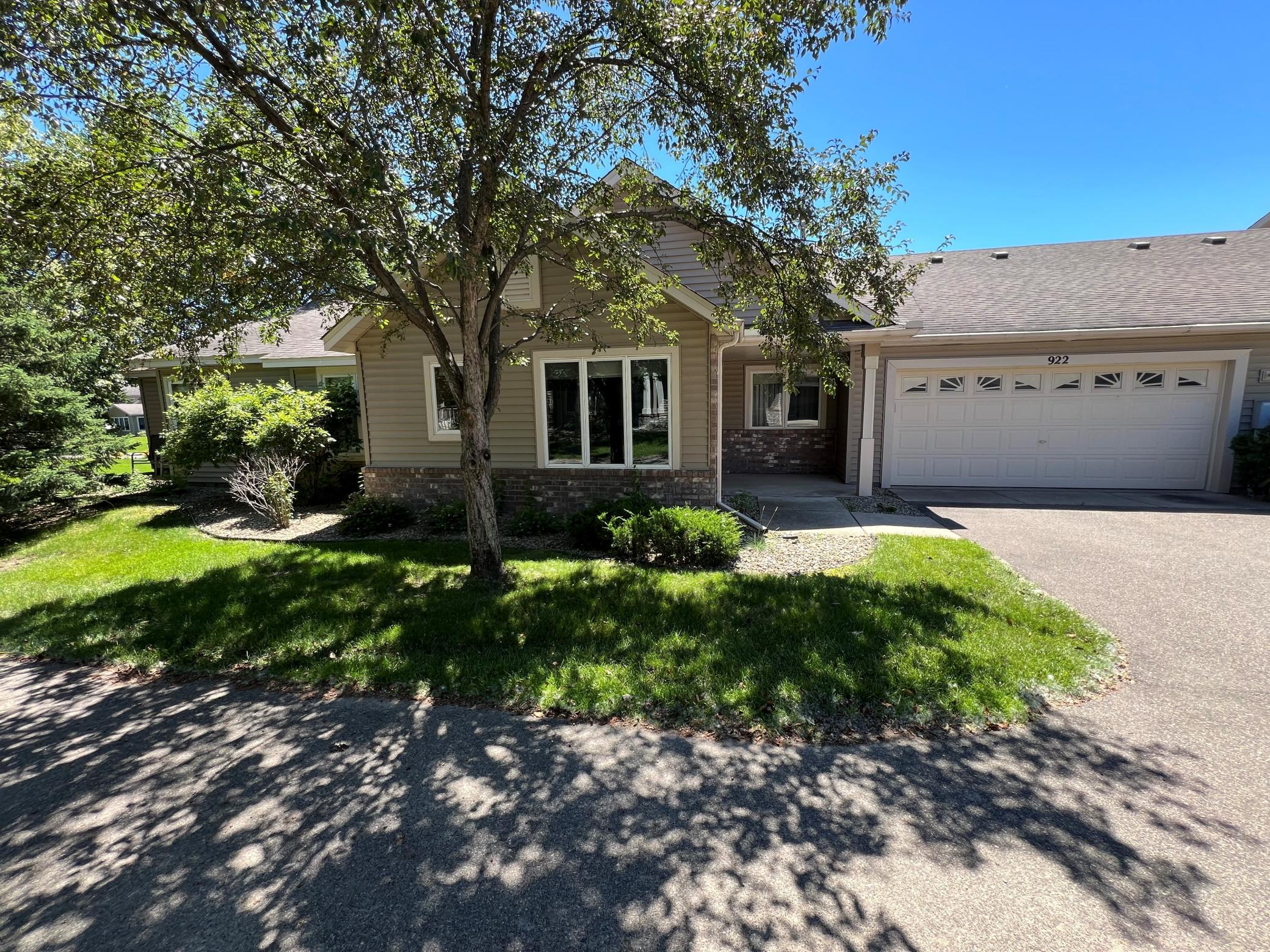922 STRATFORD LANE
922 Stratford Lane, Burnsville, 55337, MN
-
Price: $329,900
-
Status type: For Sale
-
City: Burnsville
-
Neighborhood: Stratford Green
Bedrooms: 2
Property Size :1467
-
Listing Agent: NST15037,NST57382
-
Property type : Townhouse Quad/4 Corners
-
Zip code: 55337
-
Street: 922 Stratford Lane
-
Street: 922 Stratford Lane
Bathrooms: 2
Year: 1997
Listing Brokerage: RE/MAX Advantage Plus
FEATURES
- Range
- Refrigerator
- Washer
- Dryer
- Microwave
- Dishwasher
- Water Softener Owned
- Disposal
- Other
DETAILS
Wonderfully maintained and updated one level Rambler Townhome in highly desirable Stratford Green development. Nice open floor plan with spacious kitchen, vaulted family room and sun room, recently remodeled private primary bathroom, ceramic tile kitchen, patio off sun room and several recent updates that include; furnace & A/C (2018), all kitchen appliances (2016), washer/dryer (2016), carpet (2018), primary bath remodel (2020), added insulation (2021), Leaf Filter (2018), just turn key and enjoy this beautiful end unit Townhome!
INTERIOR
Bedrooms: 2
Fin ft² / Living Area: 1467 ft²
Below Ground Living: N/A
Bathrooms: 2
Above Ground Living: 1467ft²
-
Basement Details: None,
Appliances Included:
-
- Range
- Refrigerator
- Washer
- Dryer
- Microwave
- Dishwasher
- Water Softener Owned
- Disposal
- Other
EXTERIOR
Air Conditioning: Central Air
Garage Spaces: 2
Construction Materials: N/A
Foundation Size: 1467ft²
Unit Amenities:
-
- Kitchen Window
- Natural Woodwork
- Ceiling Fan(s)
- Vaulted Ceiling(s)
- Walk-Up Attic
- Tile Floors
- Primary Bedroom Walk-In Closet
Heating System:
-
- Forced Air
ROOMS
| Main | Size | ft² |
|---|---|---|
| Family Room | 16x14 | 256 ft² |
| Kitchen | 16x12 | 256 ft² |
| Dining Room | 10x9 | 100 ft² |
| Bedroom 1 | 13x11 | 169 ft² |
| Bedroom 2 | 12x10 | 144 ft² |
| Sun Room | 12x11 | 144 ft² |
| Patio | 11x7 | 121 ft² |
| Laundry | 16x7 | 256 ft² |
LOT
Acres: N/A
Lot Size Dim.: 34x80
Longitude: 44.7805
Latitude: -93.2625
Zoning: Residential-Single Family
FINANCIAL & TAXES
Tax year: 2024
Tax annual amount: $3,000
MISCELLANEOUS
Fuel System: N/A
Sewer System: City Sewer/Connected
Water System: City Water/Connected
ADITIONAL INFORMATION
MLS#: NST7614759
Listing Brokerage: RE/MAX Advantage Plus

ID: 3113440
Published: July 01, 2024
Last Update: July 01, 2024
Views: 7






