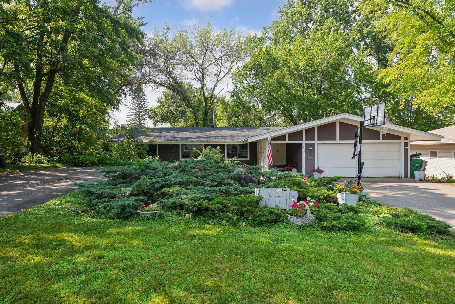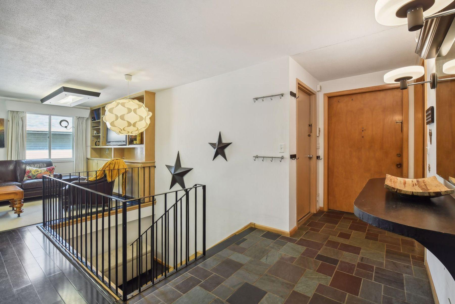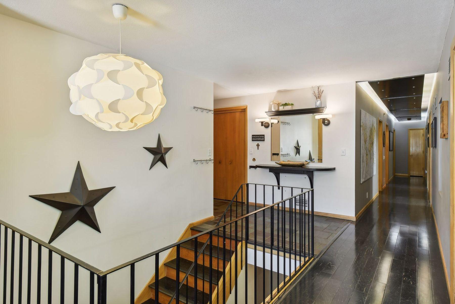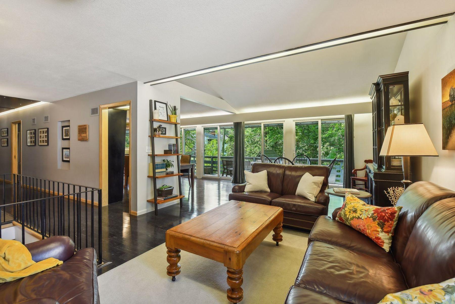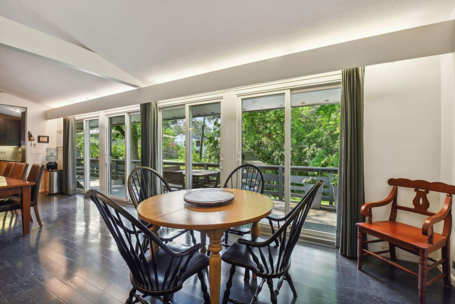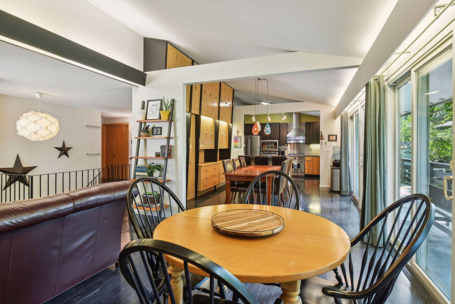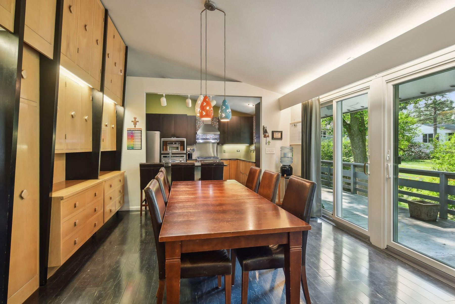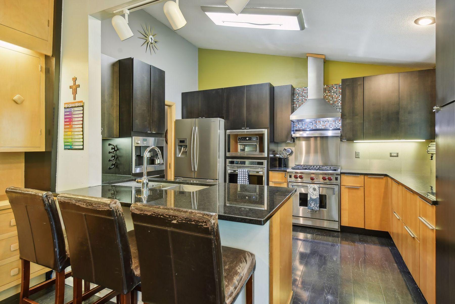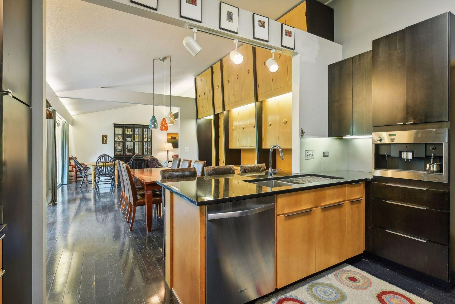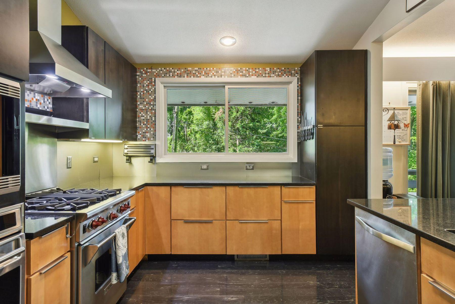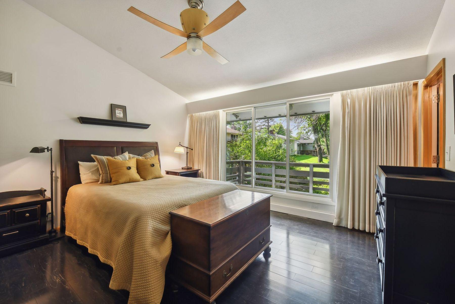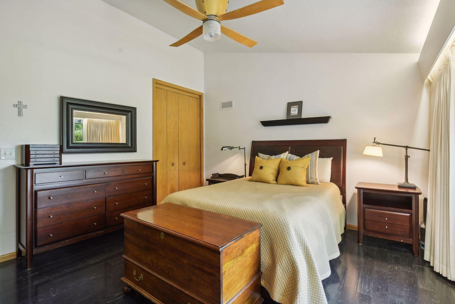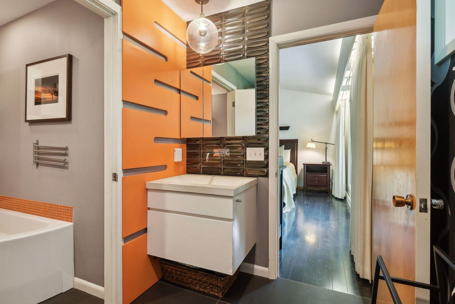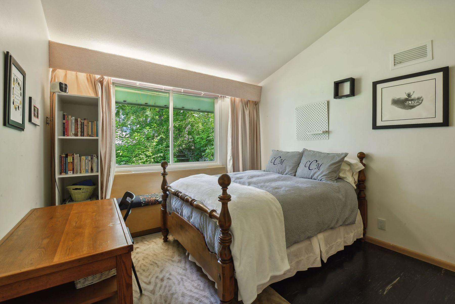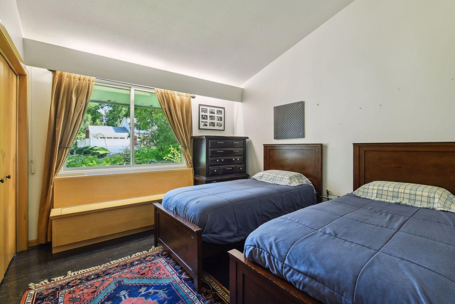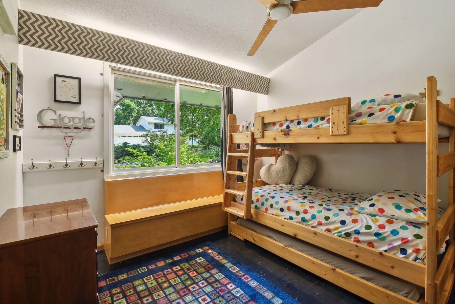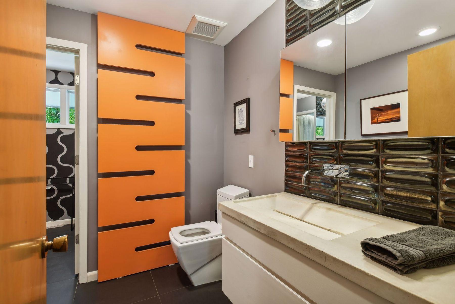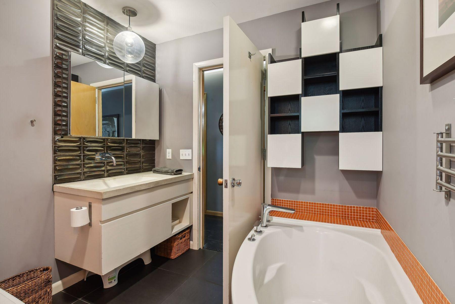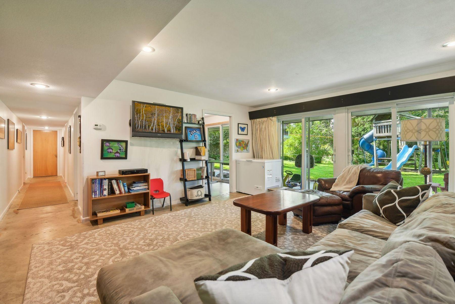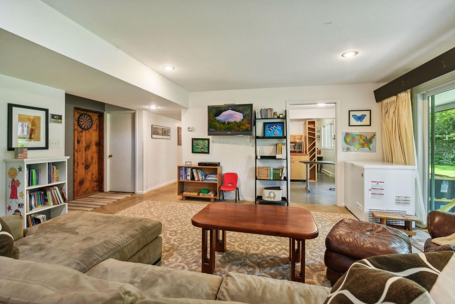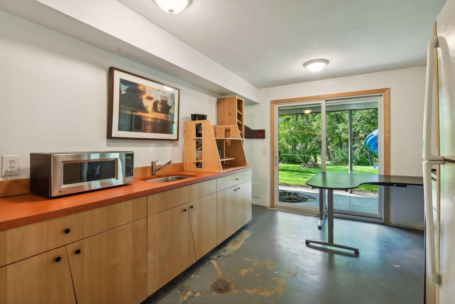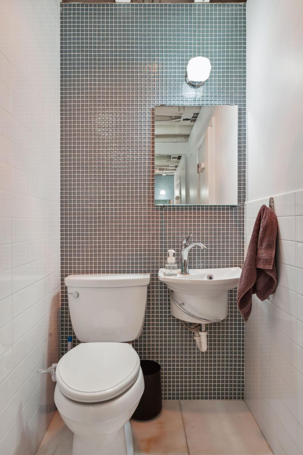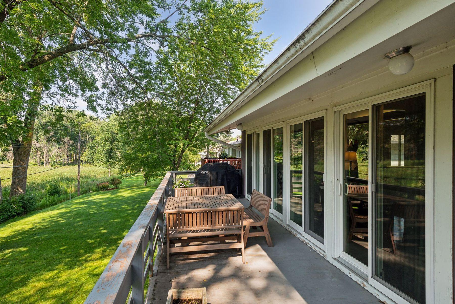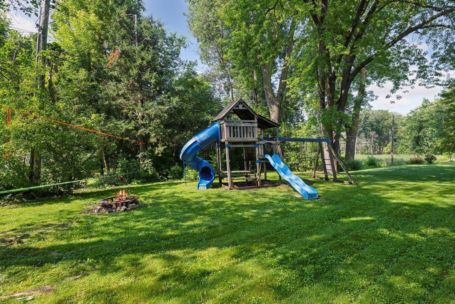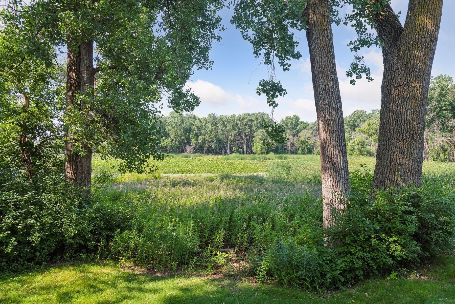9231 23RD STREET
9231 23rd Street, Minneapolis (Saint Louis Park), 55426, MN
-
Price: $649,999
-
Status type: For Sale
-
Neighborhood: Aretz 5th Add
Bedrooms: 5
Property Size :3415
-
Listing Agent: NST18379,NST86955
-
Property type : Single Family Residence
-
Zip code: 55426
-
Street: 9231 23rd Street
-
Street: 9231 23rd Street
Bathrooms: 3
Year: 1963
Listing Brokerage: Lakes Sotheby's International Realty
FEATURES
- Refrigerator
- Washer
- Dryer
- Microwave
- Dishwasher
- Water Softener Owned
- Cooktop
- Wall Oven
- Other
- Stainless Steel Appliances
DETAILS
Mid-century modern gem with scenic views and luxurious upgrades! Discover this stunning five bedroom, three bathroom renovated home that boasts an open floor plan with soaring, vaulted ceilings and an abundance of natural light. Enjoy the outdoors from the comfort of your home with new Andersen windows and sliding doors that open to a sprawling 60 foot deck overlooking a serene pond and picturesque setting. The chef's kitchen is a culinary dream, complete with custom built cabinets, top of the line stainless steel appliances including a Wolf range and built in Miele coffee maker. This home features four bedrooms on the main level. The walk-out lower level is surrounded by windows and offers a versatile space for entertainment and leisure. New roof and gutters ensure peace of mind, while ample storage solutions cater to all of your needs. This home is showcased on the DIY Network, "I Hate My Bath" for it's exceptional design. Don't miss this opportunity to own this unique and beautiful renovated home.
INTERIOR
Bedrooms: 5
Fin ft² / Living Area: 3415 ft²
Below Ground Living: 1600ft²
Bathrooms: 3
Above Ground Living: 1815ft²
-
Basement Details: Daylight/Lookout Windows, Egress Window(s), Finished, Full, Walkout,
Appliances Included:
-
- Refrigerator
- Washer
- Dryer
- Microwave
- Dishwasher
- Water Softener Owned
- Cooktop
- Wall Oven
- Other
- Stainless Steel Appliances
EXTERIOR
Air Conditioning: Central Air
Garage Spaces: 2
Construction Materials: N/A
Foundation Size: 1815ft²
Unit Amenities:
-
- Patio
- Deck
- Vaulted Ceiling(s)
- Local Area Network
- Washer/Dryer Hookup
- Panoramic View
- Main Floor Primary Bedroom
Heating System:
-
- Forced Air
- Fireplace(s)
ROOMS
| Main | Size | ft² |
|---|---|---|
| Living Room | 24x14 | 576 ft² |
| Dining Room | 14x13 | 196 ft² |
| Kitchen | 13x10 | 169 ft² |
| Bedroom 1 | 11x10 | 121 ft² |
| Bedroom 2 | 11x10 | 121 ft² |
| Bedroom 3 | 11x10 | 121 ft² |
| Bedroom 4 | 14x13 | 196 ft² |
| Foyer | 15x10 | 225 ft² |
| Deck | 60x08 | 3600 ft² |
| Lower | Size | ft² |
|---|---|---|
| Family Room | 26x16 | 676 ft² |
| Bedroom 5 | 15x10 | 225 ft² |
| Laundry | 14x10 | 196 ft² |
| Hobby Room | 10x06 | 100 ft² |
LOT
Acres: N/A
Lot Size Dim.: 132x80
Longitude: 44.9587
Latitude: -93.398
Zoning: Residential-Single Family
FINANCIAL & TAXES
Tax year: 2024
Tax annual amount: $7,575
MISCELLANEOUS
Fuel System: N/A
Sewer System: City Sewer/Connected
Water System: City Water/Connected
ADITIONAL INFORMATION
MLS#: NST7619626
Listing Brokerage: Lakes Sotheby's International Realty

ID: 3189946
Published: July 23, 2024
Last Update: July 23, 2024
Views: 57


