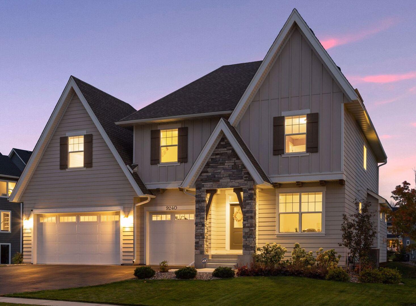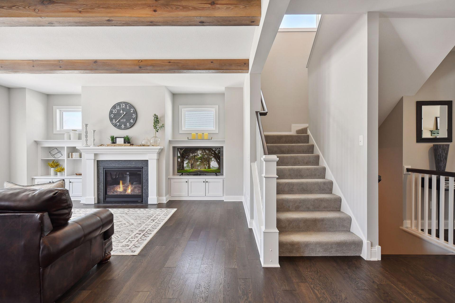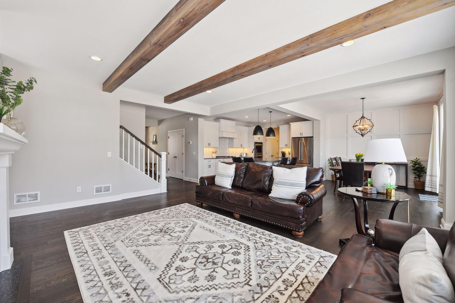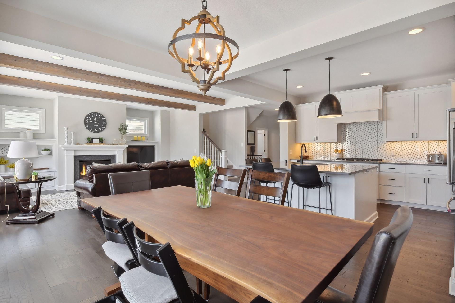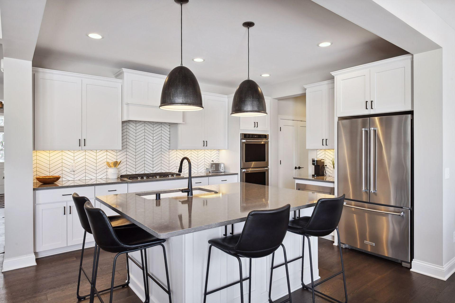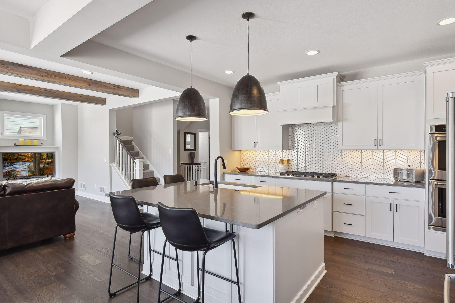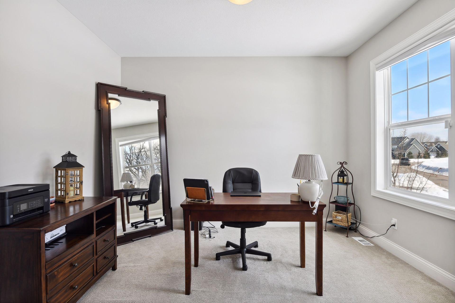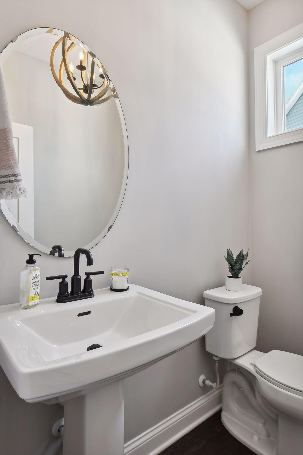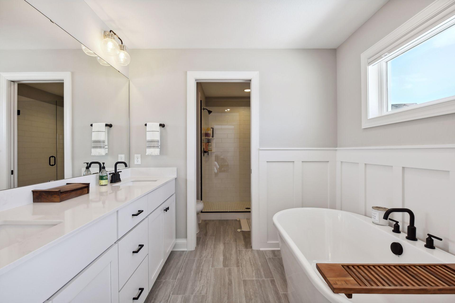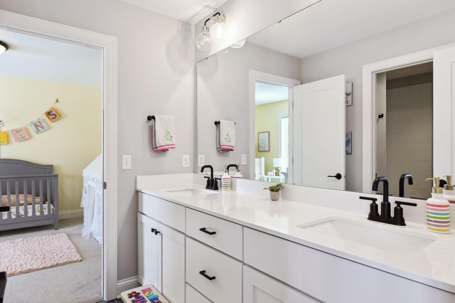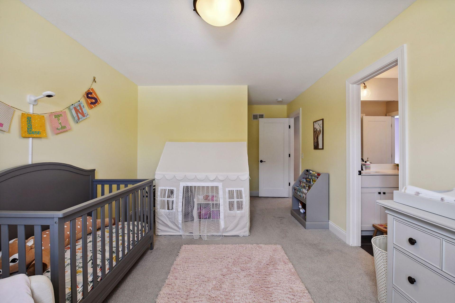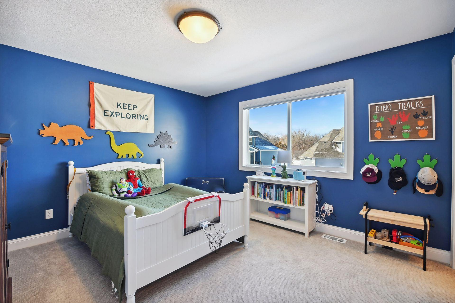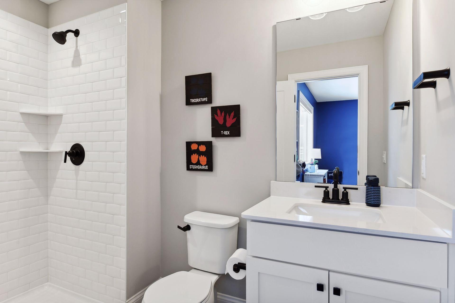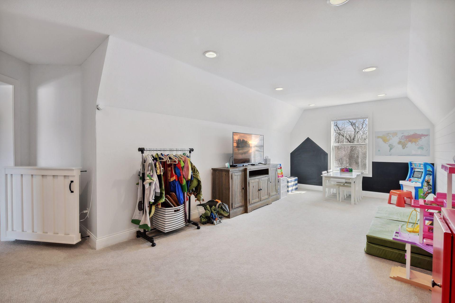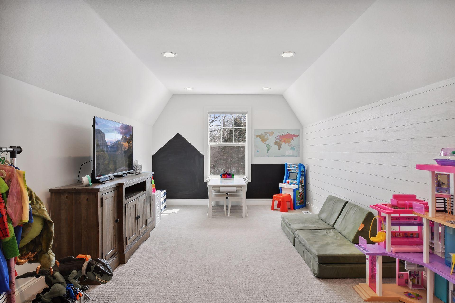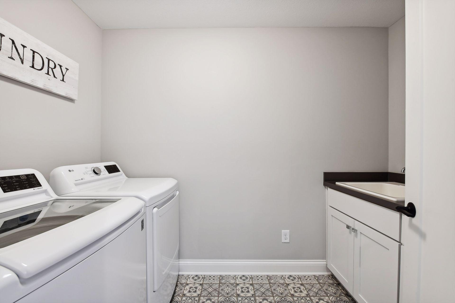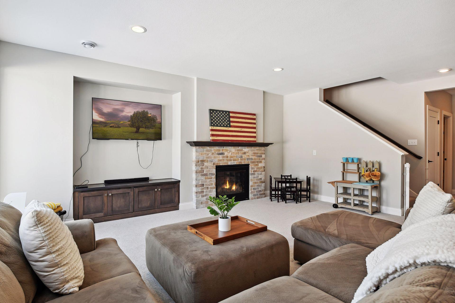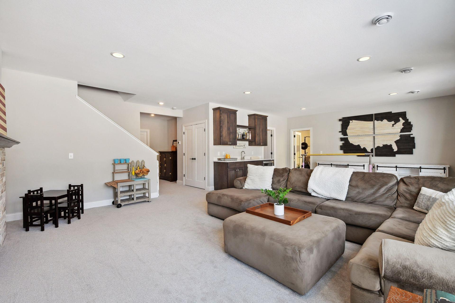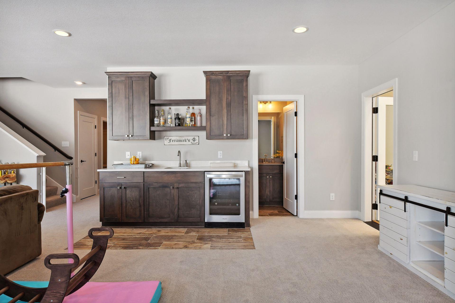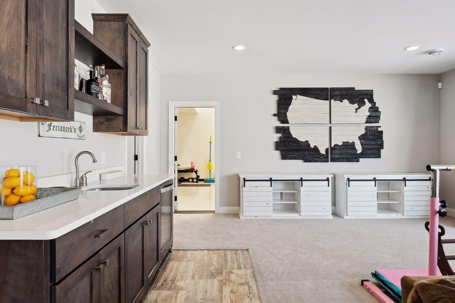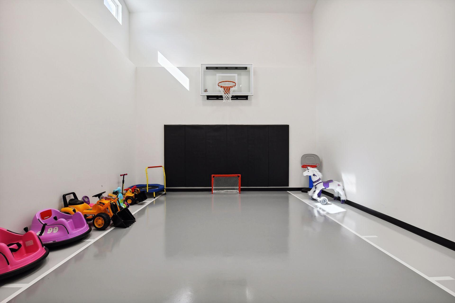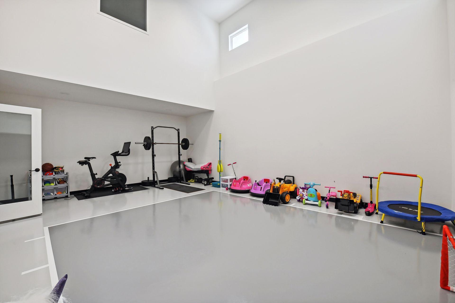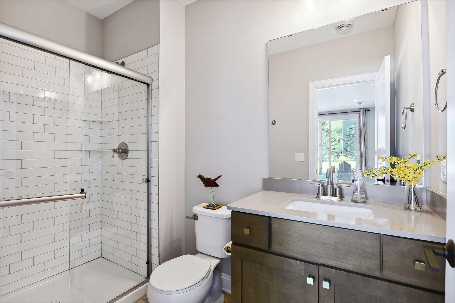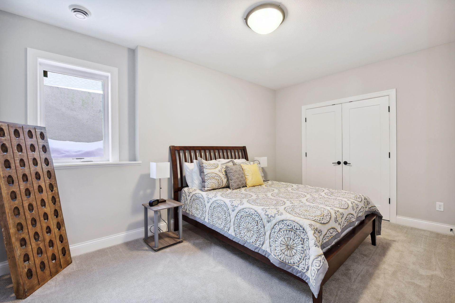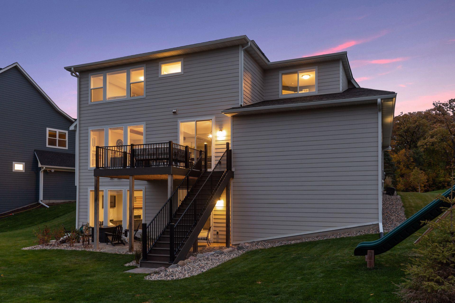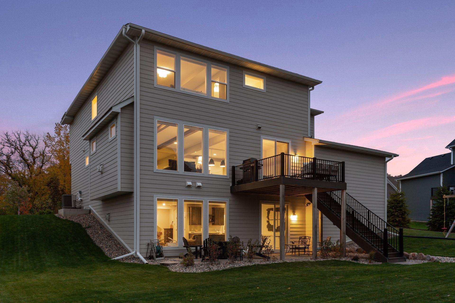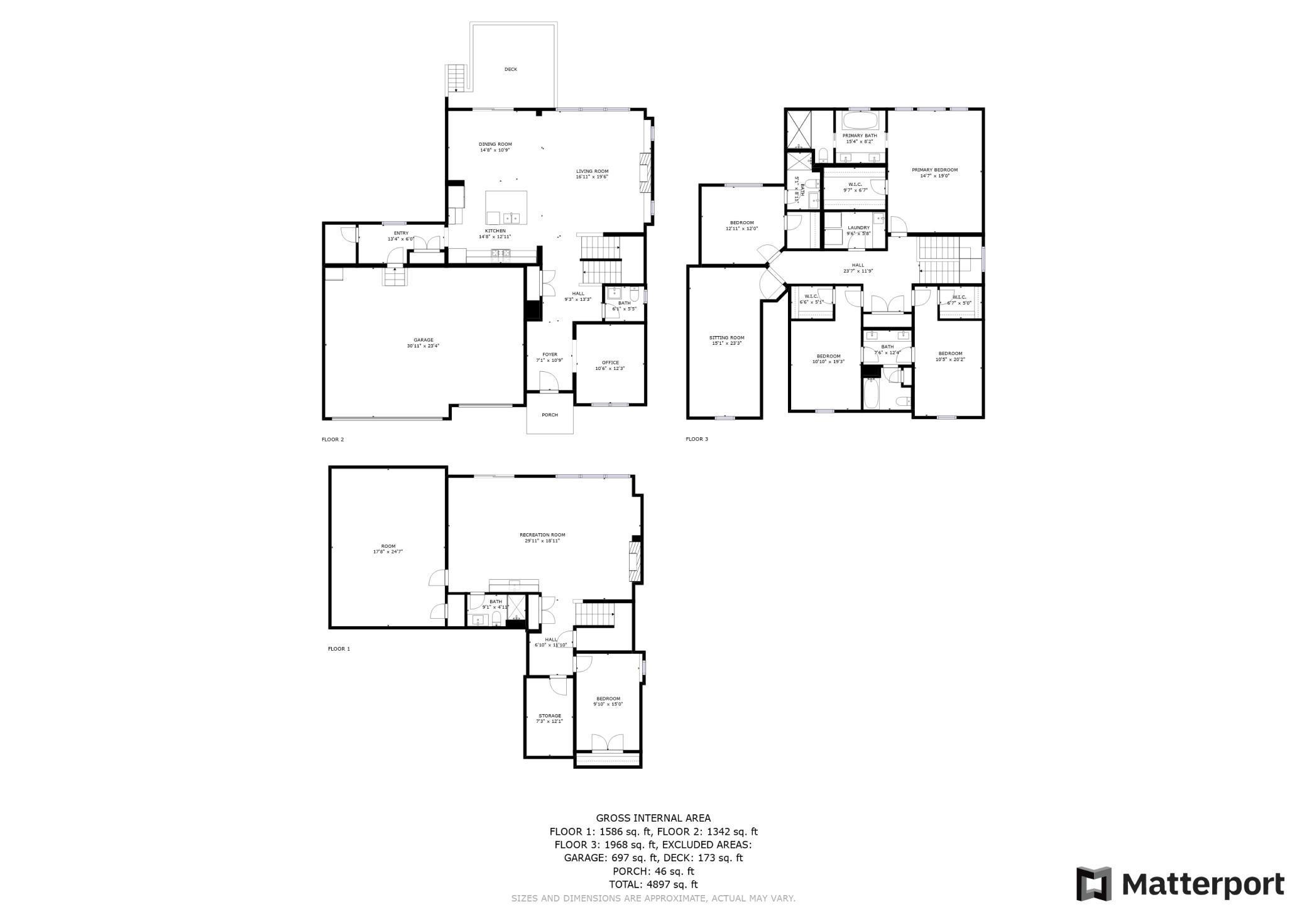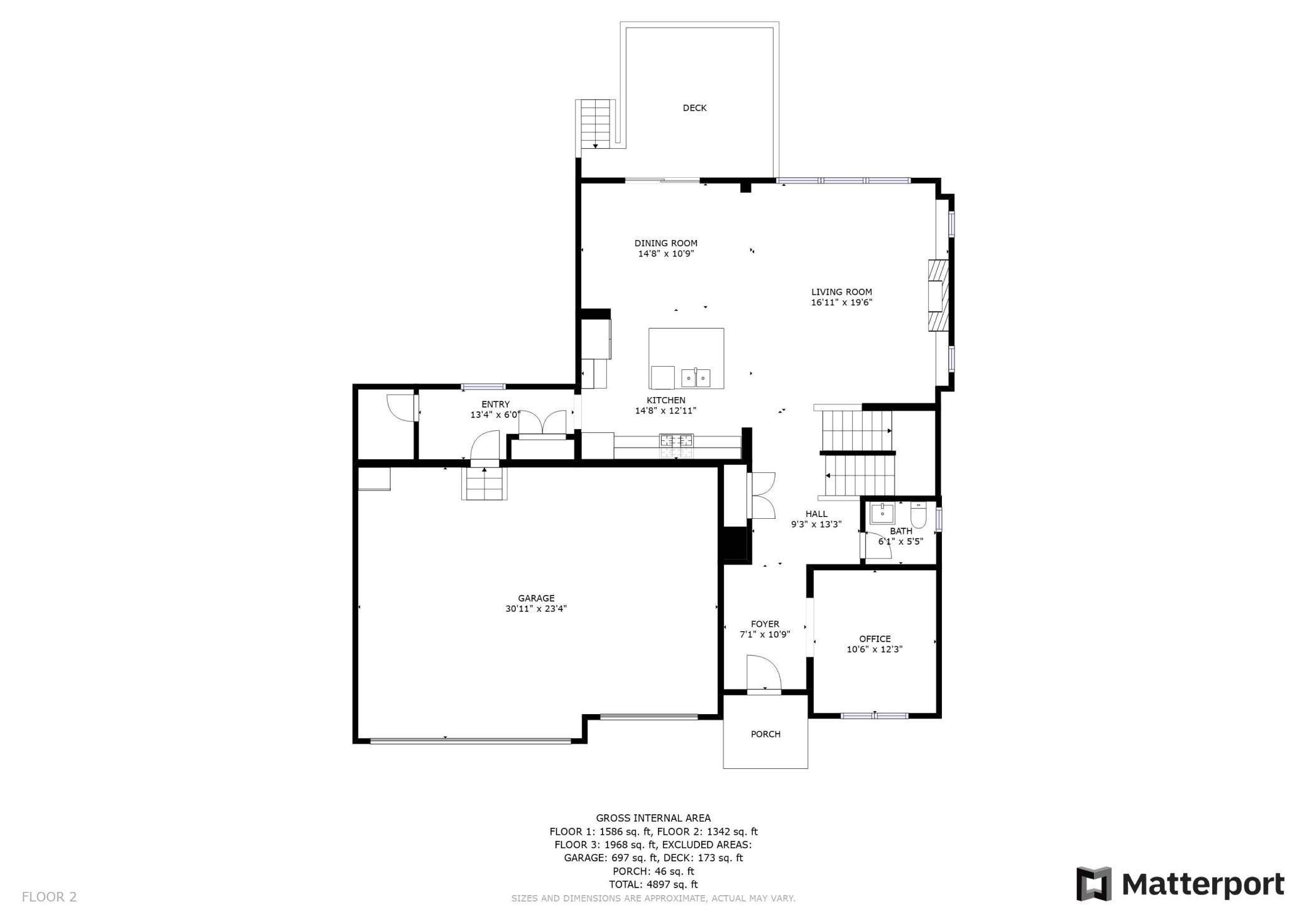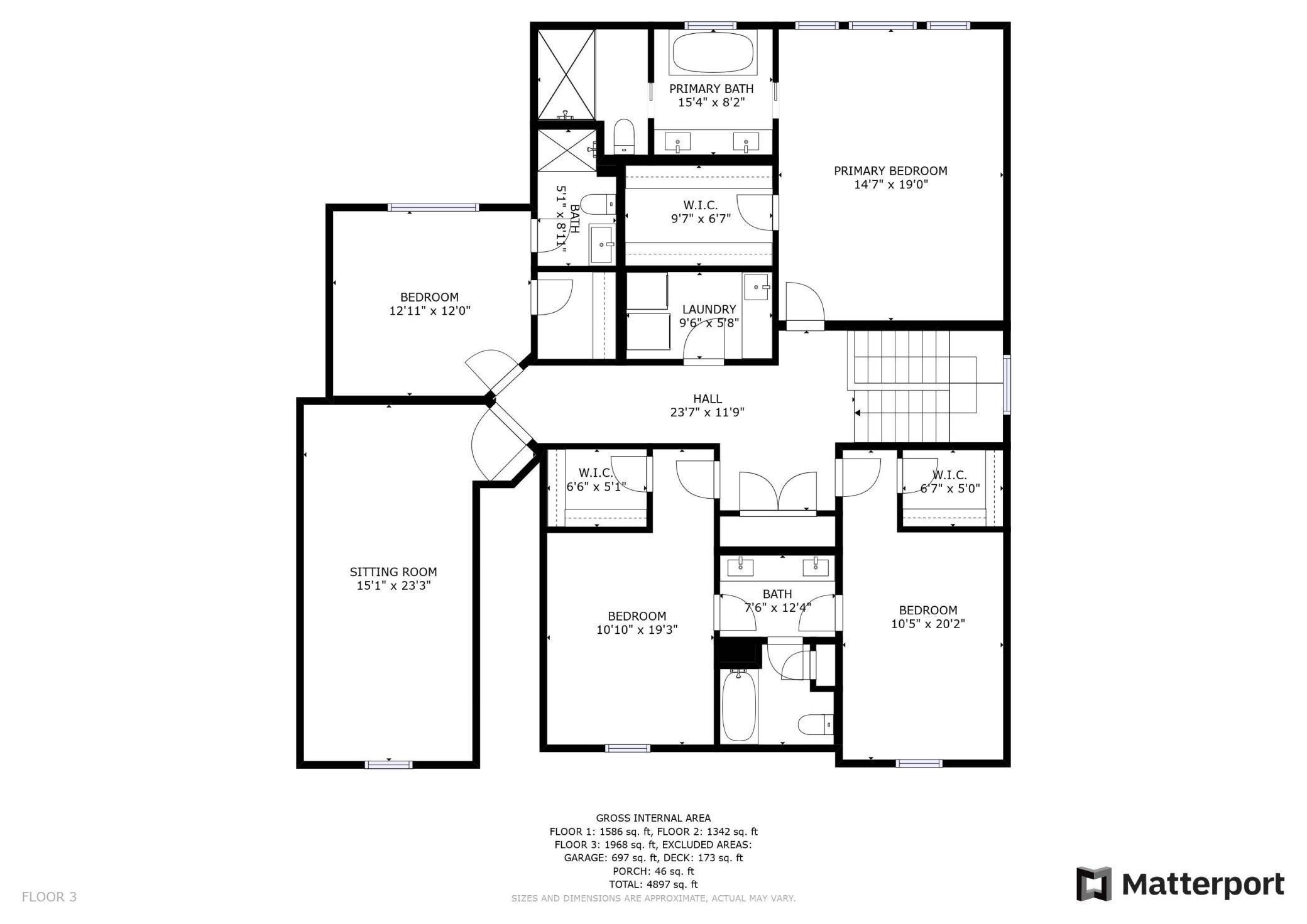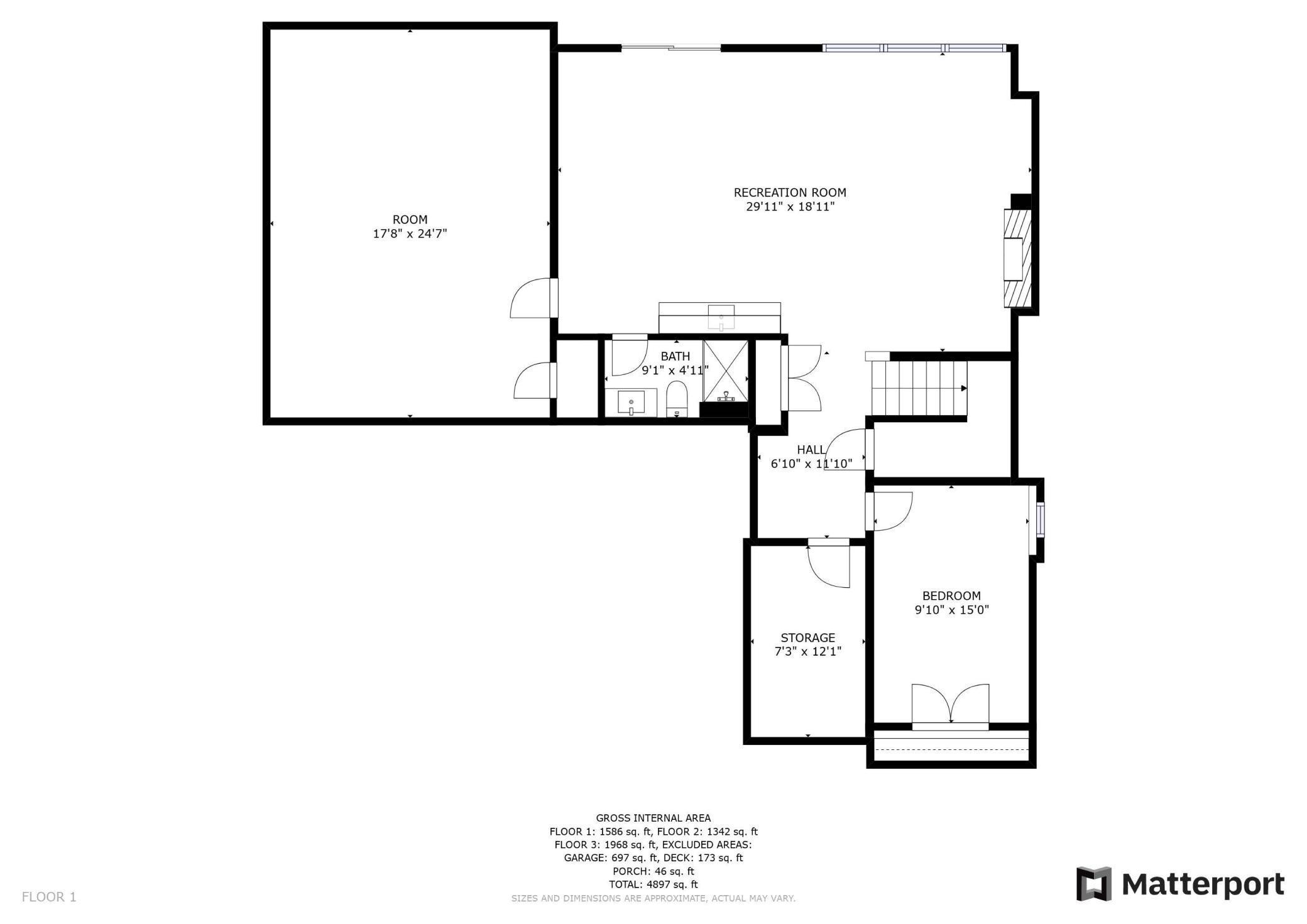9240 EAGLE RIDGE ROAD
9240 Eagle Ridge Road, Chanhassen, 55317, MN
-
Price: $1,150,000
-
Status type: For Sale
-
City: Chanhassen
-
Neighborhood: Foxwood
Bedrooms: 5
Property Size :4808
-
Listing Agent: NST26146,NST99335
-
Property type : Single Family Residence
-
Zip code: 55317
-
Street: 9240 Eagle Ridge Road
-
Street: 9240 Eagle Ridge Road
Bathrooms: 5
Year: 2020
Listing Brokerage: Exp Realty, LLC.
FEATURES
- Range
- Refrigerator
- Washer
- Dryer
- Microwave
- Exhaust Fan
- Dishwasher
- Water Softener Owned
- Disposal
- Humidifier
- Air-To-Air Exchanger
- Gas Water Heater
- Wine Cooler
- Stainless Steel Appliances
DETAILS
As you step inside, you'll be greeted by a functional & luxurious layout spanning 4808 sq ft. The open layout features a beautifully designed kitchen & living room w/endless natural light, floor to ceiling windows, a cozy fireplace, accent walls and a home office, perfect for remote work. Discover 4 tastefully designed bedrooms upstairs, along with a spacious flex room offering ample space for relaxation. The sport court provides a wonderful opportunity for games and exercise and can be viewed from the window on the main level. The oversized living room, bed/bath, fireplace & kitchenette in the walk-out basement offer even more space for you & your guests. Unwind w/your favorite book or entertain guests with a summer BBQ in your beautifully landscaped backyard. This stunning home offers all the amenities you need to maintain a healthy lifestyle from the comfort of your own home! Welcome home!
INTERIOR
Bedrooms: 5
Fin ft² / Living Area: 4808 ft²
Below Ground Living: 1498ft²
Bathrooms: 5
Above Ground Living: 3310ft²
-
Basement Details: Daylight/Lookout Windows, Drain Tiled, Egress Window(s), Finished, Full, Storage Space, Sump Pump, Walkout,
Appliances Included:
-
- Range
- Refrigerator
- Washer
- Dryer
- Microwave
- Exhaust Fan
- Dishwasher
- Water Softener Owned
- Disposal
- Humidifier
- Air-To-Air Exchanger
- Gas Water Heater
- Wine Cooler
- Stainless Steel Appliances
EXTERIOR
Air Conditioning: Central Air
Garage Spaces: 3
Construction Materials: N/A
Foundation Size: 1586ft²
Unit Amenities:
-
- Patio
- Deck
- Ceiling Fan(s)
- Walk-In Closet
- Vaulted Ceiling(s)
- Washer/Dryer Hookup
- In-Ground Sprinkler
- Kitchen Center Island
- Wet Bar
- Tile Floors
- Primary Bedroom Walk-In Closet
Heating System:
-
- Forced Air
ROOMS
| Main | Size | ft² |
|---|---|---|
| Living Room | 20x17 | 400 ft² |
| Dining Room | 15x11 | 225 ft² |
| Kitchen | 15x13 | 225 ft² |
| Office | 12x11 | 144 ft² |
| Upper | Size | ft² |
|---|---|---|
| Bedroom 1 | 19x15 | 361 ft² |
| Bedroom 2 | 20x11 | 400 ft² |
| Bedroom 3 | 19x11 | 361 ft² |
| Bedroom 4 | 13x12 | 169 ft² |
| Play Room | 23x15 | 529 ft² |
| Laundry | 10x6 | 100 ft² |
| Basement | Size | ft² |
|---|---|---|
| Bedroom 5 | 15x10 | 225 ft² |
| Family Room | 30x19 | 900 ft² |
| Recreation Room | 25x18 | 625 ft² |
LOT
Acres: N/A
Lot Size Dim.: 131x90x100x33x78
Longitude: 44.8367
Latitude: -93.5422
Zoning: Residential-Single Family
FINANCIAL & TAXES
Tax year: 2024
Tax annual amount: $12,602
MISCELLANEOUS
Fuel System: N/A
Sewer System: City Sewer/Connected
Water System: City Water/Connected
ADITIONAL INFORMATION
MLS#: NST7647198
Listing Brokerage: Exp Realty, LLC.

ID: 3398563
Published: September 13, 2024
Last Update: September 13, 2024
Views: 27


