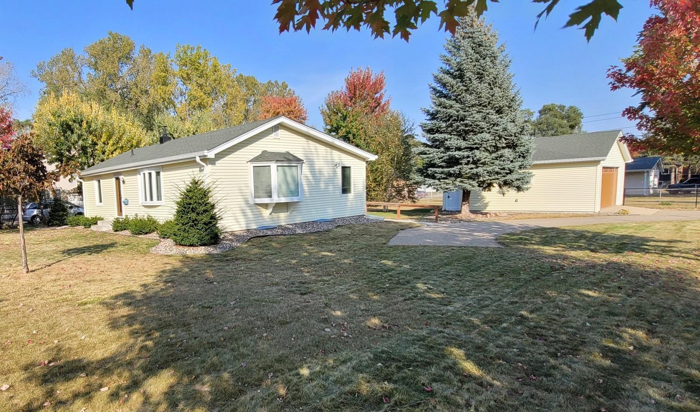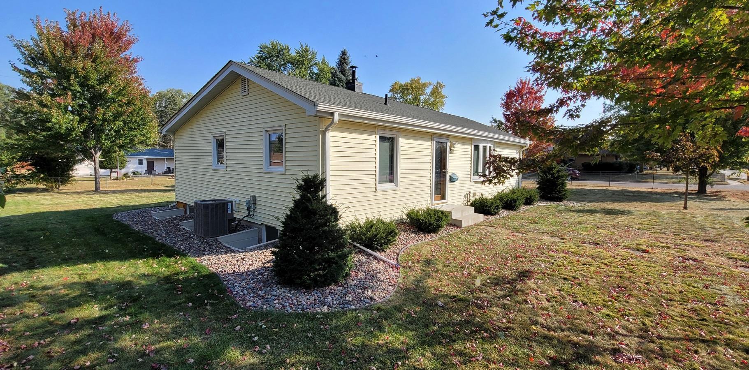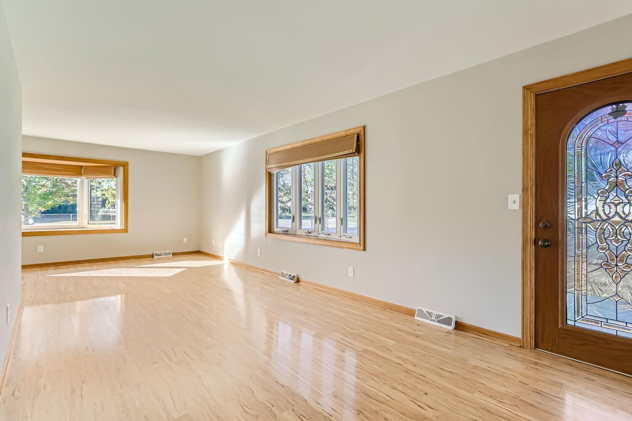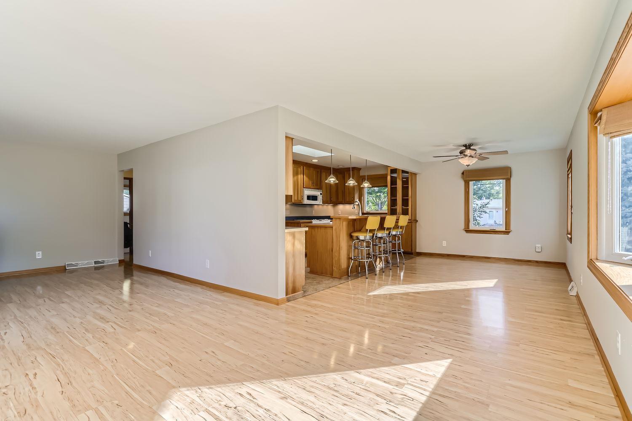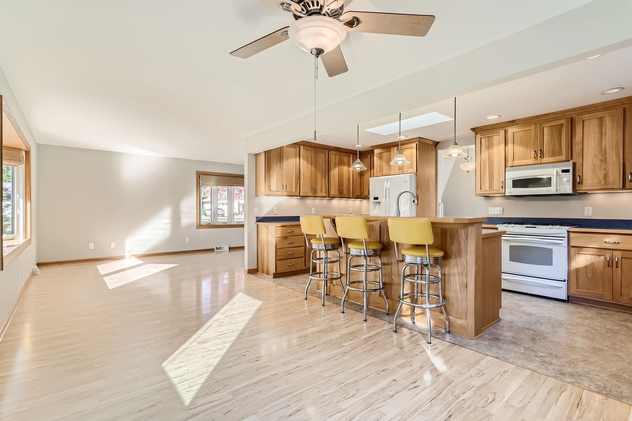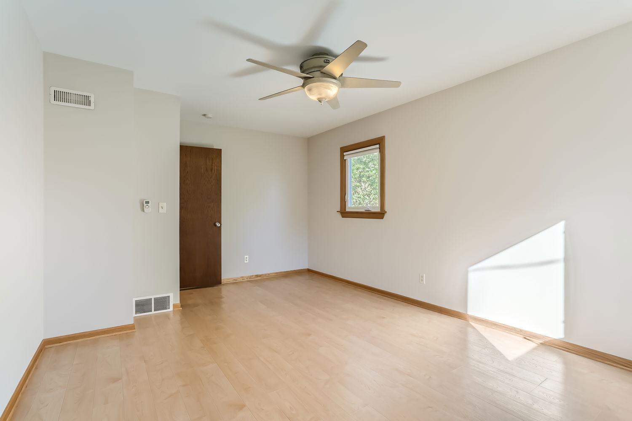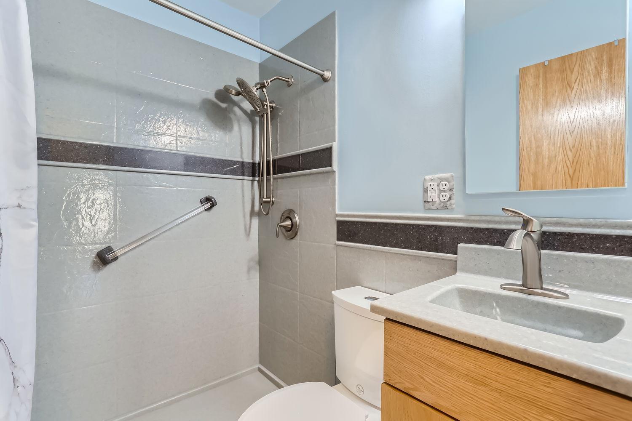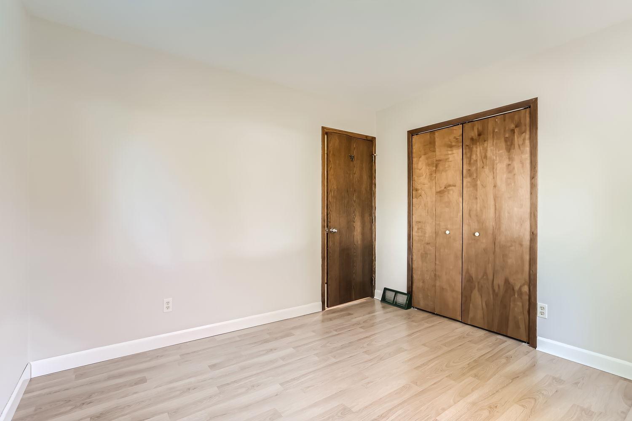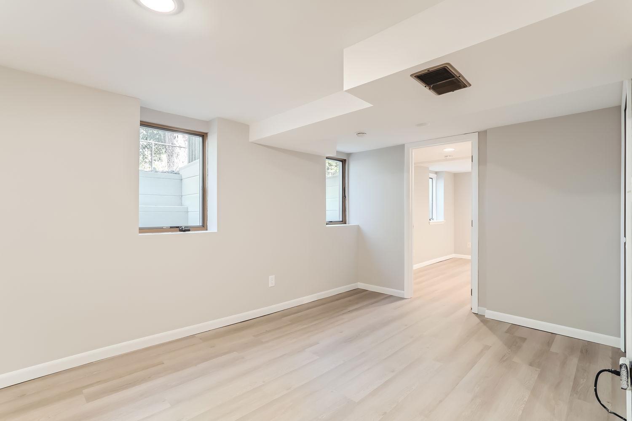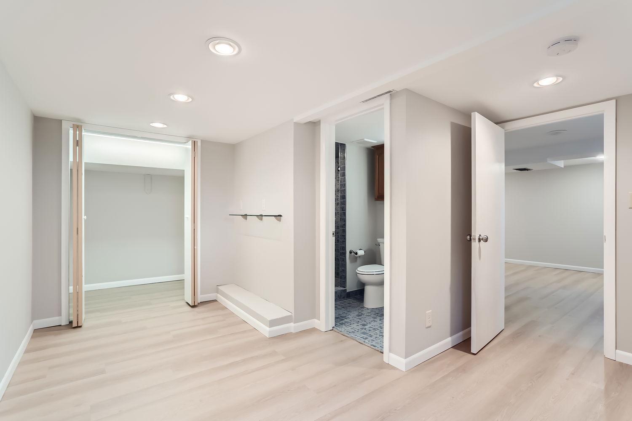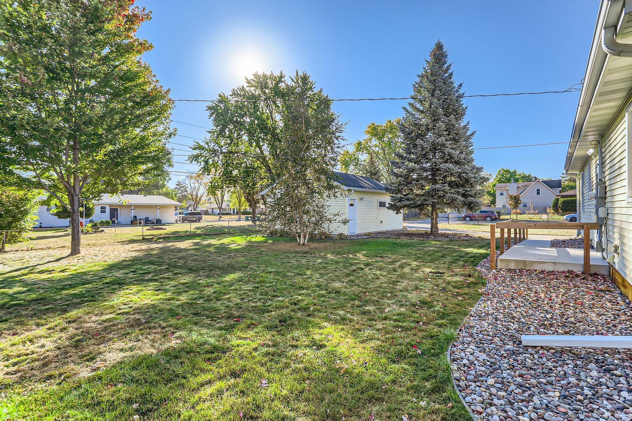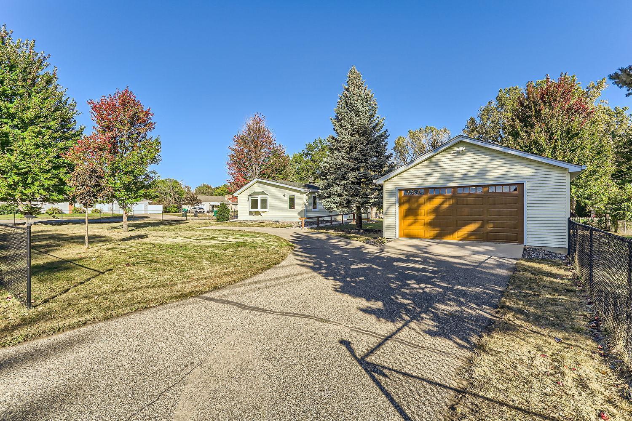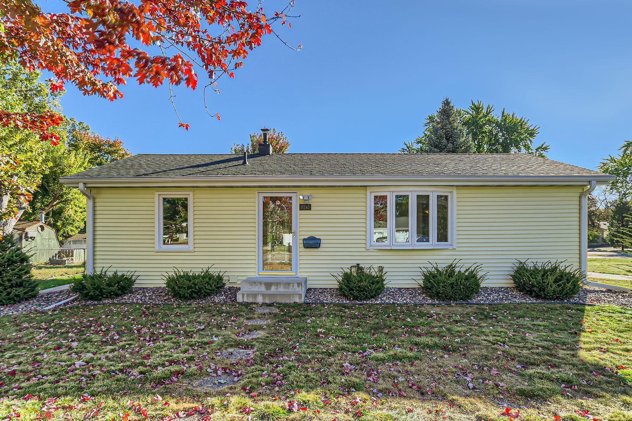9241 PORTLAND AVENUE
9241 Portland Avenue, Minneapolis (Bloomington), 55420, MN
-
Price: $369,900
-
Status type: For Sale
-
Neighborhood: Farr 3rd Add
Bedrooms: 3
Property Size :1708
-
Listing Agent: NST10402,NST84647
-
Property type : Single Family Residence
-
Zip code: 55420
-
Street: 9241 Portland Avenue
-
Street: 9241 Portland Avenue
Bathrooms: 2
Year: 1951
Listing Brokerage: Bridge Realty, LLC
FEATURES
- Range
- Refrigerator
- Washer
- Dryer
- Microwave
- Exhaust Fan
- Dishwasher
- Gas Water Heater
DETAILS
Let life's fondest memories begin in this warm and inviting three bedroom, two bath rambler situated on a lovely corner lot in Bloomington. Enter this well maintained, updated home! Walk into a sunny living room with large south and west facing windows and gorgeous wood laminate floors. The entire interior has been freshly painted as well. Around the corner, you’ll enter the bright kitchen that includes a large skylight, ample counter & storage space, new kitchen cabinets, and a large multi-level center island for everyone to gather around. In the lower level, you’ll find the family room that was just remodeled (October 2024). Just beyond the family room is a bedroom with its own private bathroom, (both of which have also been recently updated). Both the upstairs and downstairs bathrooms have a lovely low step walk-in shower. You’ll also notice the spacious laundry room with a newer stacked washer and dryer set. Outside you’ll notice the wider lot with an underground sprinkler system and an extra large 2 car detached garage. This is truly a turn-key property that you don’t want to miss!
INTERIOR
Bedrooms: 3
Fin ft² / Living Area: 1708 ft²
Below Ground Living: 588ft²
Bathrooms: 2
Above Ground Living: 1120ft²
-
Basement Details: Block, Daylight/Lookout Windows, Drain Tiled, Egress Window(s), Finished, Sump Pump, Tile Shower,
Appliances Included:
-
- Range
- Refrigerator
- Washer
- Dryer
- Microwave
- Exhaust Fan
- Dishwasher
- Gas Water Heater
EXTERIOR
Air Conditioning: Central Air
Garage Spaces: 2
Construction Materials: N/A
Foundation Size: 1120ft²
Unit Amenities:
-
- Natural Woodwork
- Ceiling Fan(s)
- Washer/Dryer Hookup
- In-Ground Sprinkler
- Skylight
- Security Lights
- Main Floor Primary Bedroom
Heating System:
-
- Forced Air
ROOMS
| Main | Size | ft² |
|---|---|---|
| Living Room | 26x10 | 676 ft² |
| Dining Room | 17x10 | 289 ft² |
| Kitchen | 17x10 | 289 ft² |
| Bedroom 1 | 17x11'4 | 192.67 ft² |
| Bedroom 2 | 11x10 | 121 ft² |
| Basement | Size | ft² |
|---|---|---|
| Bedroom 3 | 14x12 | 196 ft² |
| Family Room | 28x10 | 784 ft² |
| Laundry | 10'6x9'6 | 99.75 ft² |
LOT
Acres: N/A
Lot Size Dim.: 134x119
Longitude: 44.8355
Latitude: -93.2679
Zoning: Residential-Single Family
FINANCIAL & TAXES
Tax year: 2024
Tax annual amount: $3,515
MISCELLANEOUS
Fuel System: N/A
Sewer System: City Sewer/Connected
Water System: City Water/Connected
ADITIONAL INFORMATION
MLS#: NST7662900
Listing Brokerage: Bridge Realty, LLC

ID: 3444929
Published: October 11, 2024
Last Update: October 11, 2024
Views: 45


