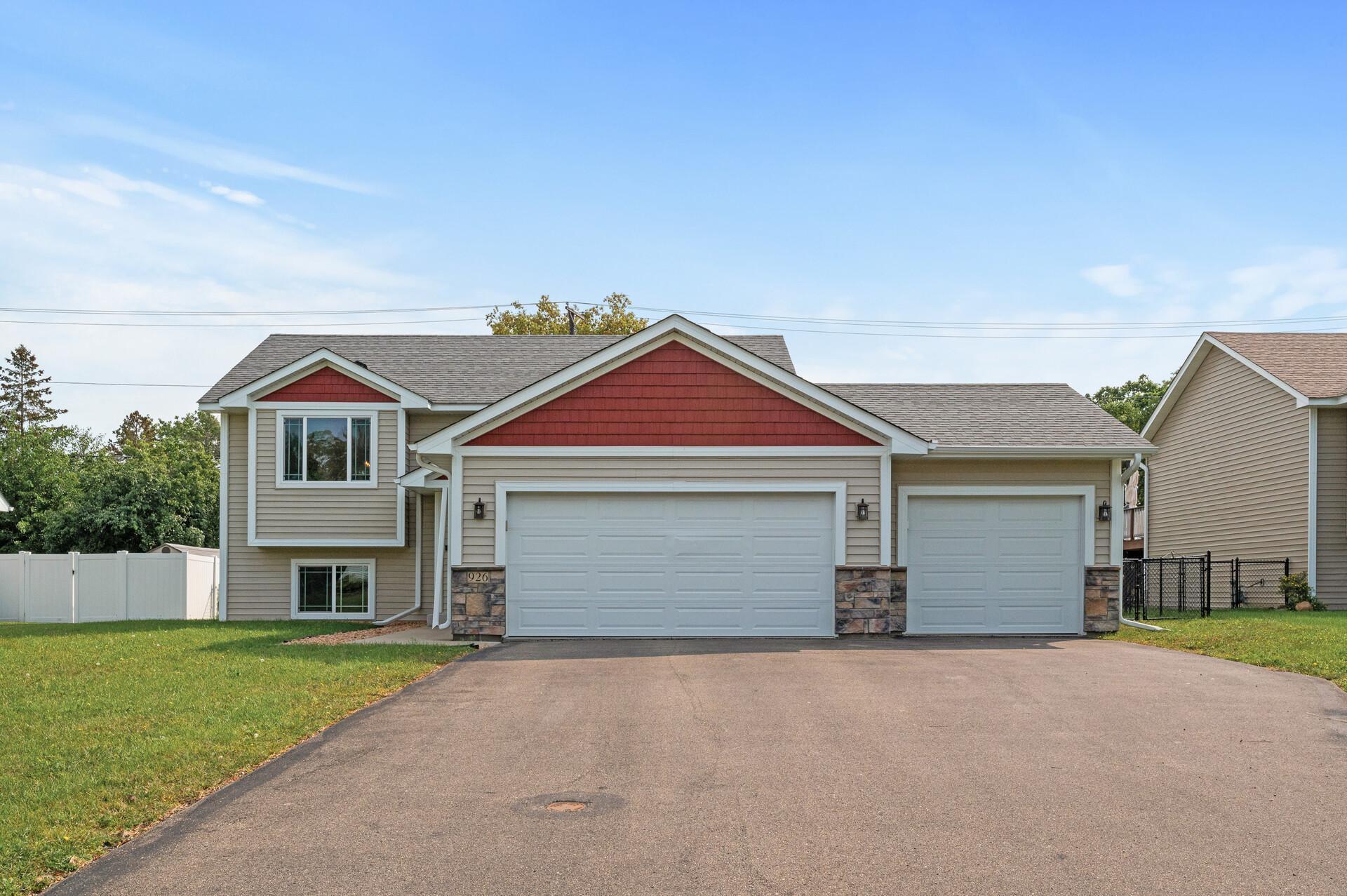926 2ND STREET
926 2nd Street, Saint Paul Park, 55071, MN
-
Price: $434,500
-
Status type: For Sale
-
City: Saint Paul Park
-
Neighborhood: St Paul Park Div #2
Bedrooms: 4
Property Size :2098
-
Listing Agent: NST17084,NST75812
-
Property type : Single Family Residence
-
Zip code: 55071
-
Street: 926 2nd Street
-
Street: 926 2nd Street
Bathrooms: 2
Year: 2017
Listing Brokerage: RES Realty
FEATURES
- Range
- Refrigerator
- Washer
- Dryer
- Microwave
- Dishwasher
- Water Softener Owned
- Disposal
- Humidifier
- Air-To-Air Exchanger
- Electric Water Heater
DETAILS
Beautiful 4 bed/2 bath built in 2017. Located in a quiet neighborhood near the public boat launch and Lions Levee Park park on the Mississippi river. Upper level features a beautiful kitchen with white cabinets, granite countertops, tiled backsplash, center island, pantry, and stainless steel appliances. Sliding glass door goes out to the backyard maintenance-free deck. 2 bedrooms are on this level with one having a walk-through full bathroom. Lower level features 2 more bedrooms. One of these bedrooms is a newly constructed dream master bedroom. Absolutely huge! Barn doors in the master open up to a dream walk-in closet with custom closet organization. Full bathroom attached to this room as well as laundry. There is also storage in the lower level and a linen closet. The 3-stall garage has been finished with insulation and drywall and heated with a gas heater. The garage doors are also insulated to keep the heat in! The backyard is completely fenced in and there is also a great storage shed out back as well. This home is move-in ready and a MUST SEE!
INTERIOR
Bedrooms: 4
Fin ft² / Living Area: 2098 ft²
Below Ground Living: 974ft²
Bathrooms: 2
Above Ground Living: 1124ft²
-
Basement Details: Block, Daylight/Lookout Windows, Drain Tiled, Finished, Full, Sump Pump,
Appliances Included:
-
- Range
- Refrigerator
- Washer
- Dryer
- Microwave
- Dishwasher
- Water Softener Owned
- Disposal
- Humidifier
- Air-To-Air Exchanger
- Electric Water Heater
EXTERIOR
Air Conditioning: Central Air
Garage Spaces: 3
Construction Materials: N/A
Foundation Size: 1104ft²
Unit Amenities:
-
- Kitchen Window
- Deck
- Ceiling Fan(s)
- Vaulted Ceiling(s)
- Washer/Dryer Hookup
- Paneled Doors
- Kitchen Center Island
Heating System:
-
- Forced Air
ROOMS
| Main | Size | ft² |
|---|---|---|
| Living Room | 15x14 | 225 ft² |
| Dining Room | 13x10 | 169 ft² |
| Kitchen | 14x9 | 196 ft² |
| Bedroom 1 | 14x12 | 196 ft² |
| Bedroom 2 | 13x10 | 169 ft² |
| Deck | 16x20 | 256 ft² |
| Lower | Size | ft² |
|---|---|---|
| Family Room | 24x14 | 576 ft² |
| Bedroom 3 | 12x12 | 144 ft² |
| Bedroom 4 | 16X35.5 | 262.67 ft² |
| Laundry | 10x9 | 100 ft² |
LOT
Acres: N/A
Lot Size Dim.: 75x149
Longitude: 44.8412
Latitude: -92.9989
Zoning: Residential-Single Family
FINANCIAL & TAXES
Tax year: 2024
Tax annual amount: $4,336
MISCELLANEOUS
Fuel System: N/A
Sewer System: City Sewer/Connected
Water System: City Water/Connected
ADITIONAL INFORMATION
MLS#: NST7646006
Listing Brokerage: RES Realty

ID: 3385781
Published: September 10, 2024
Last Update: September 10, 2024
Views: 12






