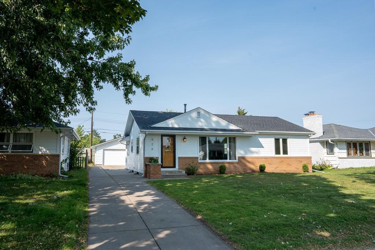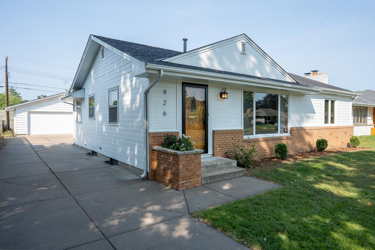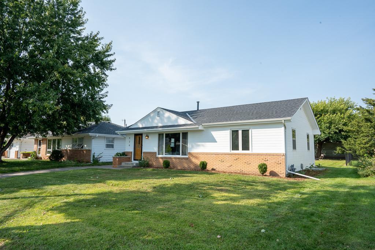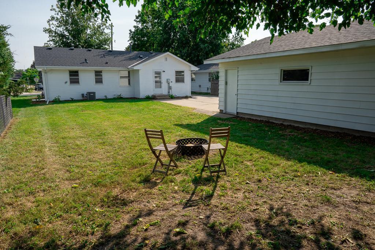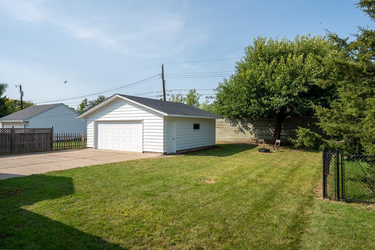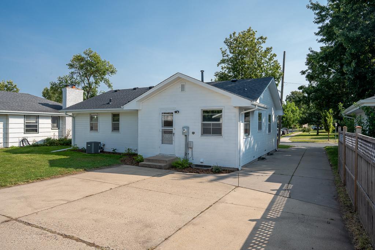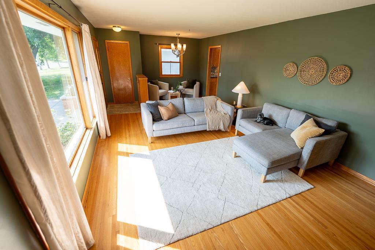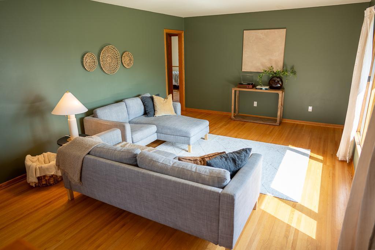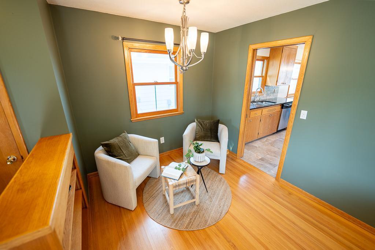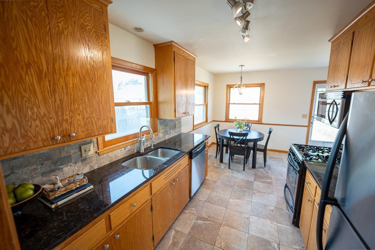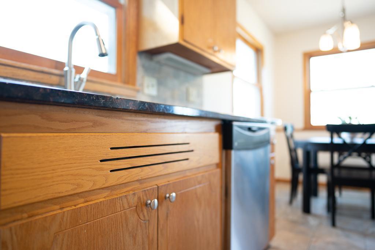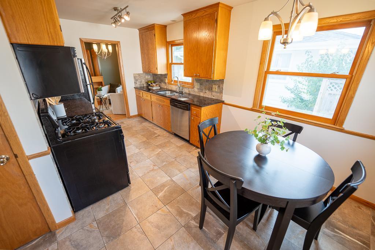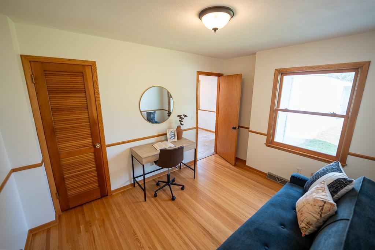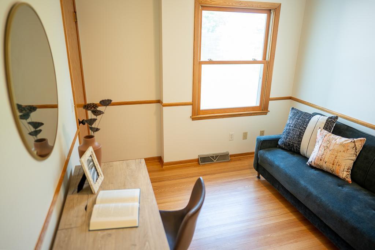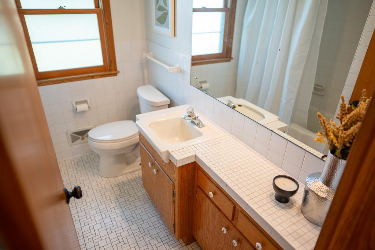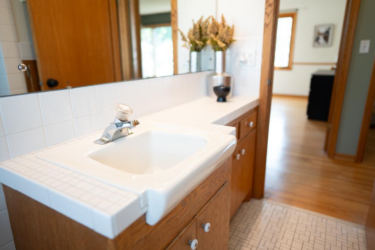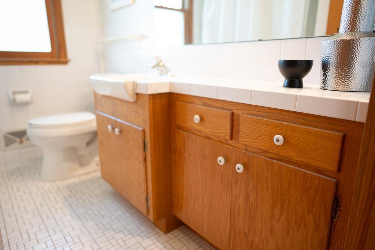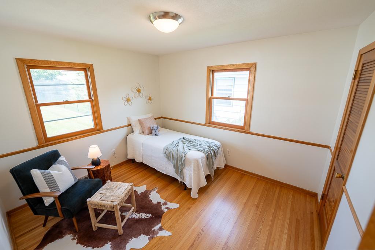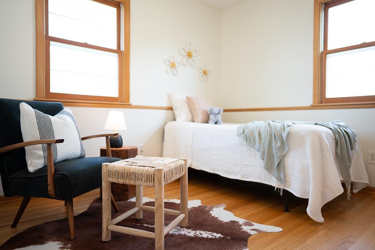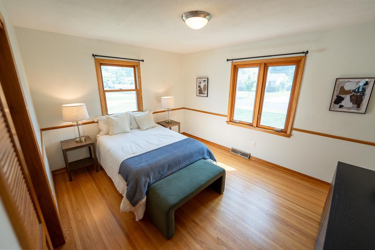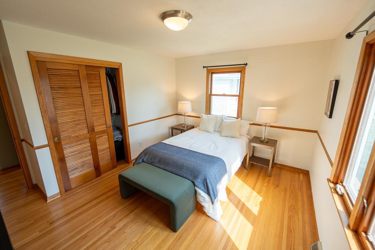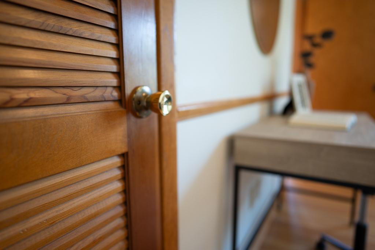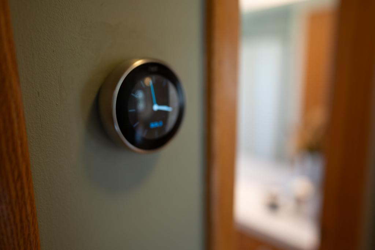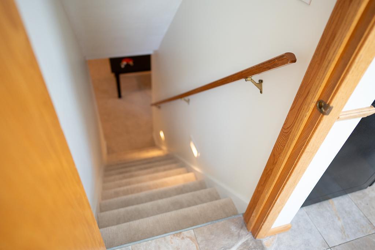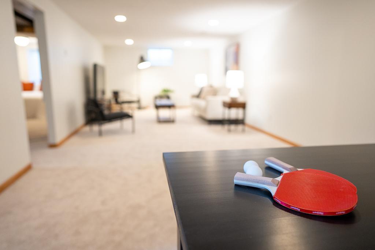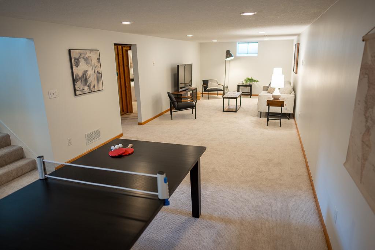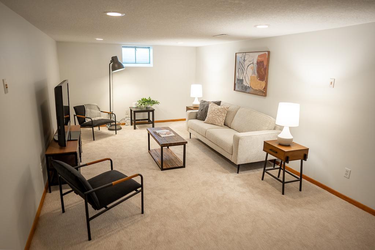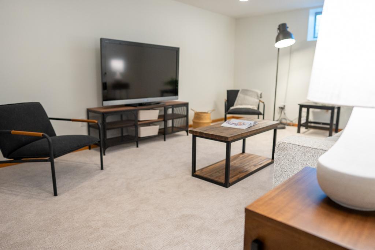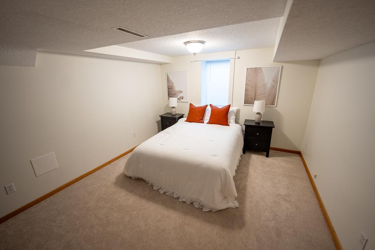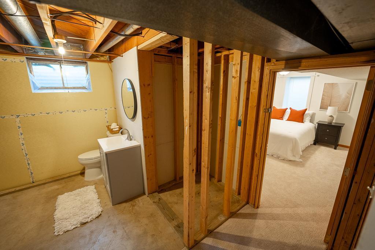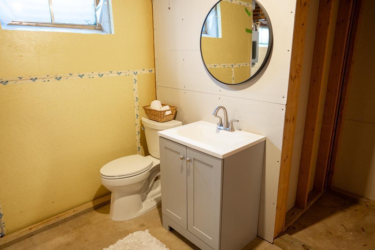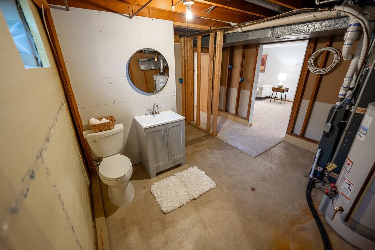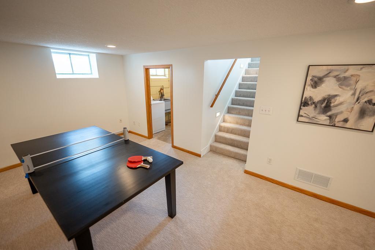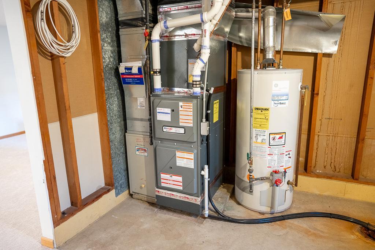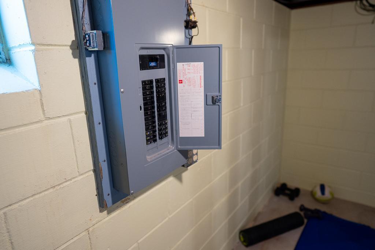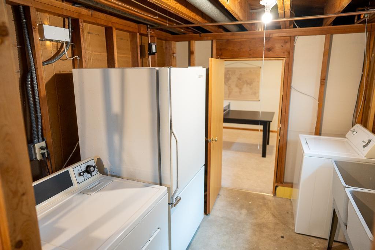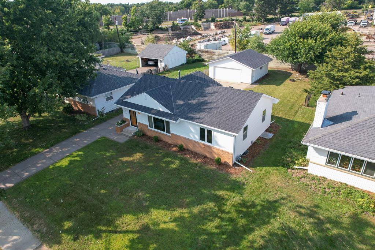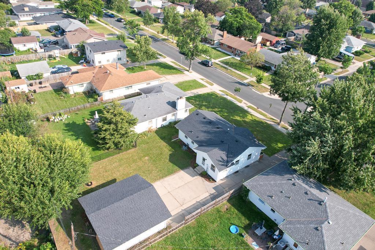926 61ST STREET
926 61st Street, Minneapolis, 55419, MN
-
Price: $375,000
-
Status type: For Sale
-
City: Minneapolis
-
Neighborhood: Windom
Bedrooms: 4
Property Size :1752
-
Listing Agent: NST16638,NST107243
-
Property type : Single Family Residence
-
Zip code: 55419
-
Street: 926 61st Street
-
Street: 926 61st Street
Bathrooms: 2
Year: 1961
Listing Brokerage: Coldwell Banker Burnet
FEATURES
- Range
- Refrigerator
- Dryer
- Dishwasher
- Humidifier
- Gas Water Heater
- Stainless Steel Appliances
DETAILS
Spacious, well built ranch-style home lovingly maintained. Oak floors, casing, cabinets, chair rail and slatted closet doors are all still in their original condition. Located in a rare Minneapolis cul-de-sac, this quiet neighborhood feels like a well kept secret. With its large South facing windows, sprawling basement, giant yard, oversized double garage and long concrete driveway this home lives extermly comfortably. New roof, storm door, and exterior paint this year. New Bonfe furnace and air conditioner in 2019. New roof insulation in 2014. On the border of West Richfield and a stone's throw away from Edina. Kenny elementary, Anthony middle school and Southwest high school! Don’t miss this turn-key opportunity!
INTERIOR
Bedrooms: 4
Fin ft² / Living Area: 1752 ft²
Below Ground Living: 618ft²
Bathrooms: 2
Above Ground Living: 1134ft²
-
Basement Details: Block, Egress Window(s), Finished, Partially Finished, Storage Space,
Appliances Included:
-
- Range
- Refrigerator
- Dryer
- Dishwasher
- Humidifier
- Gas Water Heater
- Stainless Steel Appliances
EXTERIOR
Air Conditioning: Central Air
Garage Spaces: 2
Construction Materials: N/A
Foundation Size: 1134ft²
Unit Amenities:
-
- Hardwood Floors
- Washer/Dryer Hookup
- Ethernet Wired
- Main Floor Primary Bedroom
Heating System:
-
- Forced Air
ROOMS
| Main | Size | ft² |
|---|---|---|
| Dining Room | 8x7 | 64 ft² |
| Living Room | 13x19 | 169 ft² |
| Bedroom 1 | 10x10 | 100 ft² |
| Bedroom 2 | 11x12 | 121 ft² |
| Bathroom | 7x8 | 49 ft² |
| Bedroom 3 | 12x14 | 144 ft² |
| Basement | Size | ft² |
|---|---|---|
| Bedroom 4 | 12x14 | 144 ft² |
| Family Room | 12x38 | 144 ft² |
LOT
Acres: N/A
Lot Size Dim.: 56x135
Longitude: 44.8927
Latitude: -93.292
Zoning: Residential-Single Family
FINANCIAL & TAXES
Tax year: 2024
Tax annual amount: $4,266
MISCELLANEOUS
Fuel System: N/A
Sewer System: City Sewer/Connected
Water System: City Water/Connected
ADITIONAL INFORMATION
MLS#: NST7646618
Listing Brokerage: Coldwell Banker Burnet

ID: 3394827
Published: September 12, 2024
Last Update: September 12, 2024
Views: 42


