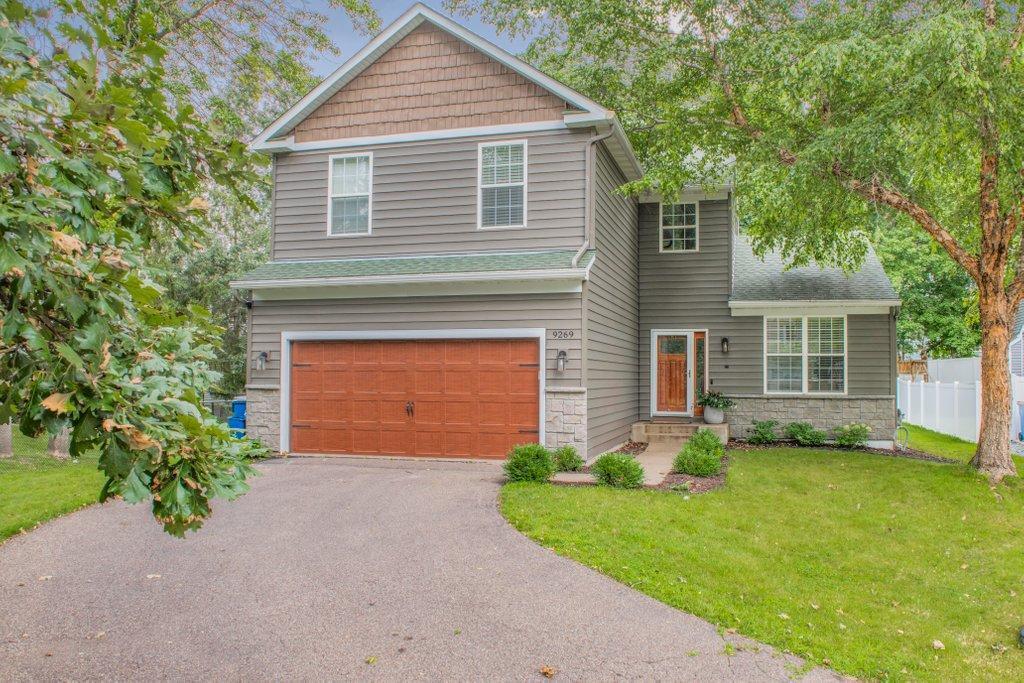9269 QUEENSLAND LANE
9269 Queensland Lane, Maple Grove, 55311, MN
-
Price: $539,900
-
Status type: For Sale
-
City: Maple Grove
-
Neighborhood: N/A
Bedrooms: 5
Property Size :3339
-
Listing Agent: NST16633,NST77053
-
Property type : Single Family Residence
-
Zip code: 55311
-
Street: 9269 Queensland Lane
-
Street: 9269 Queensland Lane
Bathrooms: 4
Year: 1999
Listing Brokerage: Coldwell Banker Burnet
FEATURES
- Refrigerator
- Dryer
- Microwave
- Dishwasher
- Stainless Steel Appliances
DETAILS
This updated and stylish 5 bedroom, 4 bathroom, 2 car garage Maple Grove home is nestled on a private lot at the end of a quiet cul-de-sac, this spacious two-story home offers year-round serene wooded views and bright, sun-filled rooms. If you are looking with high-end finishes and is move in ready, this is your home. The updated kitchen boasts hardwood floors, stainless-steel appliances, quartz counter tops and plenty of cabinets for all your storage. The open floor plan is great for entertaining 4 bedroom on the upper level and 1 more in the basement makes this a home you can grow with. The thoughtfully designed open floor plan features an abundance of natural light streaming through numerous windows. The luxurious primary suite includes a huge walk-in closet, providing tons of storage and a separate tub and shower in this thoughtfully updated space. The finished lower level comes complete with a theater room, perfect for entertainment. Enjoy outdoor living on the huge deck or relax on the front patio with its park-like setting. This home is a perfect blend of comfort and elegance, offering ample storage and inviting spaces for all your needs. The home is in the sought after Maple Grove school district as well.
INTERIOR
Bedrooms: 5
Fin ft² / Living Area: 3339 ft²
Below Ground Living: 1005ft²
Bathrooms: 4
Above Ground Living: 2334ft²
-
Basement Details: Egress Window(s), Finished, Full, Sump Pump,
Appliances Included:
-
- Refrigerator
- Dryer
- Microwave
- Dishwasher
- Stainless Steel Appliances
EXTERIOR
Air Conditioning: Central Air
Garage Spaces: 2
Construction Materials: N/A
Foundation Size: 1137ft²
Unit Amenities:
-
- Patio
- Kitchen Window
- Deck
- Natural Woodwork
- Hardwood Floors
- Ceiling Fan(s)
- Walk-In Closet
- Vaulted Ceiling(s)
- Washer/Dryer Hookup
- In-Ground Sprinkler
- Tile Floors
Heating System:
-
- Forced Air
ROOMS
| Main | Size | ft² |
|---|---|---|
| Living Room | 14x12 | 196 ft² |
| Dining Room | 14x10 | 196 ft² |
| Family Room | 17x14 | 289 ft² |
| Kitchen | 15x15 | 225 ft² |
| Upper | Size | ft² |
|---|---|---|
| Bedroom 1 | 18x17 | 324 ft² |
| Bedroom 2 | 12x11 | 144 ft² |
| Bedroom 3 | 12x10 | 144 ft² |
| Bedroom 4 | 10x10 | 100 ft² |
| Lower | Size | ft² |
|---|---|---|
| Great Room | 25x15 | 625 ft² |
| Bedroom 5 | 12x14 | 144 ft² |
LOT
Acres: N/A
Lot Size Dim.: 92x226x62x152
Longitude: 45.1226
Latitude: -93.5095
Zoning: Residential-Single Family
FINANCIAL & TAXES
Tax year: 2024
Tax annual amount: $6,212
MISCELLANEOUS
Fuel System: N/A
Sewer System: City Sewer/Connected
Water System: City Water/Connected
ADITIONAL INFORMATION
MLS#: NST7642883
Listing Brokerage: Coldwell Banker Burnet

ID: 3353579
Published: December 31, 1969
Last Update: September 05, 2024
Views: 14






