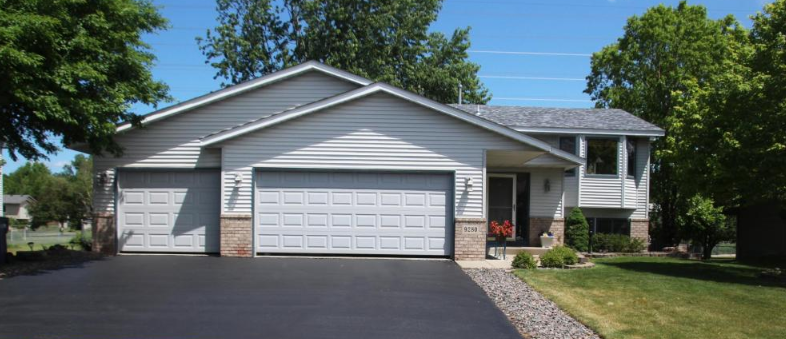9280 126TH STREET
9280 126th Street, Savage, 55378, MN
-
Price: $461,329
-
Status type: For Sale
-
City: Savage
-
Neighborhood: Covington Ponds 3rd Add
Bedrooms: 5
Property Size :2320
-
Listing Agent: NST16221,NST103842
-
Property type : Single Family Residence
-
Zip code: 55378
-
Street: 9280 126th Street
-
Street: 9280 126th Street
Bathrooms: 2
Year: 1995
Listing Brokerage: Coldwell Banker Burnet
FEATURES
- Range
- Refrigerator
- Washer
- Dryer
- Microwave
- Exhaust Fan
- Dishwasher
- Water Softener Owned
- Disposal
- Freezer
- Cooktop
- Gas Water Heater
DETAILS
This home has been very well maintained. Maintenance free exterior and maintenance free deck off the kitchen dining room. A new roof was installed on the home and shed in Fall 2021. Upgrades in last 5 years: Carpet (entire upstairs). Kitchen has been remodeled with new countertops, backsplash, sink and faucet. Vinyl flooring in kitchen & bath. Water heater-2019. Garage door opener-2020. Are you looking to cozy up to a warm fireplace? There are 2 gas fireplaces featured in this home! One in the living room and one in the family room. All 5 bedrooms are generously sized. Great spaces for an office and work-out room! The family room also has a walk-out feature to the backyard with a large patio for entertaining. Your fenced in backyard has an underground water sprinkling system yet has little in the form of landscaping. Yard-scape without tearing out or reworking! There is a barn-style shed tucked in the back of the lot waiting for your creative uses.
INTERIOR
Bedrooms: 5
Fin ft² / Living Area: 2320 ft²
Below Ground Living: 1110ft²
Bathrooms: 2
Above Ground Living: 1210ft²
-
Basement Details: Drain Tiled, Block,
Appliances Included:
-
- Range
- Refrigerator
- Washer
- Dryer
- Microwave
- Exhaust Fan
- Dishwasher
- Water Softener Owned
- Disposal
- Freezer
- Cooktop
- Gas Water Heater
EXTERIOR
Air Conditioning: Central Air
Garage Spaces: 3
Construction Materials: N/A
Foundation Size: 1210ft²
Unit Amenities:
-
- Patio
- Kitchen Window
- Deck
- Natural Woodwork
- Ceiling Fan(s)
- Walk-In Closet
- Vaulted Ceiling(s)
- Washer/Dryer Hookup
- In-Ground Sprinkler
- Main Floor Master Bedroom
- Cable
- Master Bedroom Walk-In Closet
- Satelite Dish
- Tile Floors
Heating System:
-
- Forced Air
- Fireplace(s)
ROOMS
| Upper | Size | ft² |
|---|---|---|
| Living Room | 14x18 | 196 ft² |
| Dining Room | 10x8 | 100 ft² |
| Kitchen | 10x10 | 100 ft² |
| Bedroom 1 | 14x10 | 196 ft² |
| Bedroom 2 | 14x10 | 196 ft² |
| Bedroom 3 | 10x10 | 100 ft² |
| Deck | n/a | 0 ft² |
| Lower | Size | ft² |
|---|---|---|
| Family Room | 24x18 | 576 ft² |
| Bedroom 4 | 11x11 | 121 ft² |
| Bedroom 5 | 13x14 | 169 ft² |
| Main | Size | ft² |
|---|---|---|
| Foyer | 7x6 | 49 ft² |
LOT
Acres: N/A
Lot Size Dim.: 75x218
Longitude: 44.7762
Latitude: -93.3962
Zoning: Residential-Single Family
FINANCIAL & TAXES
Tax year: 2021
Tax annual amount: $3,800
MISCELLANEOUS
Fuel System: N/A
Sewer System: City Sewer/Connected,City Sewer - In Street
Water System: City Water/Connected,City Water - In Street
ADITIONAL INFORMATION
MLS#: NST6188064
Listing Brokerage: Coldwell Banker Burnet

ID: 894945
Published: June 23, 2022
Last Update: June 23, 2022
Views: 87






