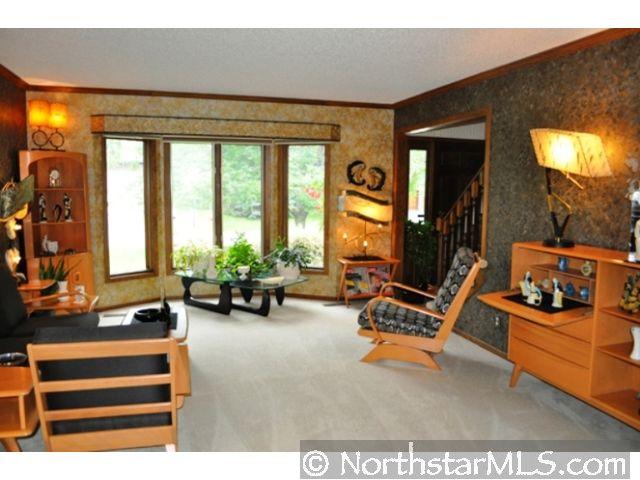9280 OVERLOOK TRAIL
9280 Overlook Trail, Eden Prairie, 55347, MN
-
Price: $2,800
-
Status type: For Lease
-
City: Eden Prairie
-
Neighborhood: Olumpic Hills 2nd Addn
Bedrooms: 5
Property Size :3689
-
Listing Agent: NST16633,NST46597
-
Property type : Single Family Residence
-
Zip code: 55347
-
Street: 9280 Overlook Trail
-
Street: 9280 Overlook Trail
Bathrooms: 3
Year: 1978
Listing Brokerage: Coldwell Banker Burnet
FEATURES
- Range
- Refrigerator
- Washer
- Dryer
- Dishwasher
- Disposal
DETAILS
Outstanding views of Olympic Hills Golf Club!Exceptional outdoor pool area w/western exposure offers beautiful decking & wrought iron fencing. Cambria kitchen counters & updated appliances. Gleaming hardwood floors. Vaulted family room on main w/frplc.
INTERIOR
Bedrooms: 5
Fin ft² / Living Area: 3689 ft²
Below Ground Living: 1141ft²
Bathrooms: 3
Above Ground Living: 2548ft²
-
Basement Details: Walkout, Full, Finished, Daylight/Lookout Windows,
Appliances Included:
-
- Range
- Refrigerator
- Washer
- Dryer
- Dishwasher
- Disposal
EXTERIOR
Air Conditioning: Central Air
Garage Spaces: 2
Construction Materials: N/A
Foundation Size: 1397ft²
Unit Amenities:
-
- Patio
- Kitchen Window
- Deck
- Natural Woodwork
- Hardwood Floors
- Tiled Floors
- Balcony
- Walk-In Closet
- Security System
- In-Ground Sprinkler
Heating System:
-
- Forced Air
ROOMS
| Main | Size | ft² |
|---|---|---|
| Living Room | 16x13 | 256 ft² |
| Dining Room | 13x10 | 169 ft² |
| Family Room | 20x13 | 400 ft² |
| Kitchen | 25x9 | 625 ft² |
| Office | 13x11 | 169 ft² |
| Upper | Size | ft² |
|---|---|---|
| Bedroom 1 | 19x14 | 361 ft² |
| Bedroom 2 | 14x10 | 196 ft² |
| Bedroom 3 | 13x11 | 169 ft² |
| Bedroom 4 | 11x10 | 121 ft² |
| Lower | Size | ft² |
|---|---|---|
| Amusement Room | 34x12 | 1156 ft² |
| Kitchen- 2nd | 17x11 | 289 ft² |
LOT
Acres: N/A
Lot Size Dim.: E 101X224X53X227
Longitude: 44.8353
Latitude: -93.4105
Zoning: Residential-Single Family
FINANCIAL & TAXES
Tax year: N/A
Tax annual amount: N/A
MISCELLANEOUS
Fuel System: N/A
Sewer System: City Sewer/Connected
Water System: City Water/Connected
ADITIONAL INFORMATION
MLS#: NST3968702
Listing Brokerage: Coldwell Banker Burnet

ID: 255656
Published: September 09, 2010
Last Update: September 09, 2010
Views: 66














