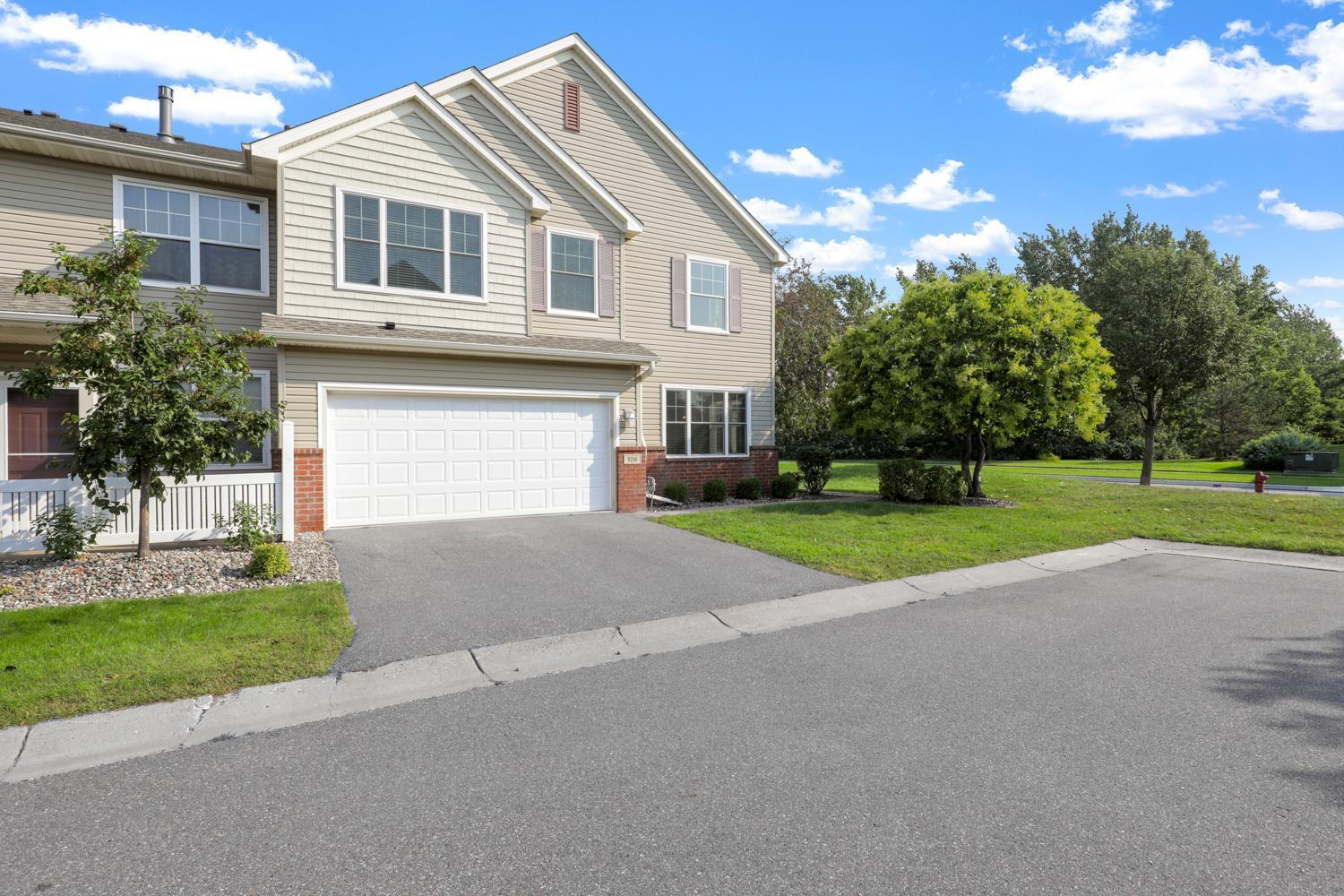9286 HOLLY LANE
9286 Holly Lane, Maple Grove, 55311, MN
-
Price: $275,000
-
Status type: For Sale
-
City: Maple Grove
-
Neighborhood: Cic 0961 Centennial Crossings Condo
Bedrooms: 2
Property Size :1482
-
Listing Agent: NST16466,NST97083
-
Property type : Townhouse Side x Side
-
Zip code: 55311
-
Street: 9286 Holly Lane
-
Street: 9286 Holly Lane
Bathrooms: 2
Year: 2001
Listing Brokerage: Edina Realty, Inc.
FEATURES
- Range
- Refrigerator
- Washer
- Microwave
- Dishwasher
- Water Softener Owned
DETAILS
There's No Place Like Home! This beautifully updated end-unit townhome in Maple Grove offers the perfect blend of convenience and comfort. Set in a prime location, it provides easy access to the area's most popular shopping centers, restaurants, and outdoor activities, making it an ideal place for those who want the best of both worlds. The home features an open-concept layout with soaring ceilings, creating a spacious and airy atmosphere. Abundant natural light floods the living areas, making it a bright and inviting space where you'll love spending time. Recent updates mean you can move in without worrying about any immediate maintenance. The townhome shines with new luxury vinyl plank flooring throughout, giving it a modern and sleek look, while fresh paint and faux wood blinds add to the home's appeal. For added peace of mind, significant updates have been made to ensure you won't need to think about repairs anytime soon. These updates include all-new Marvin windows, a new patio door, a storm door, and a new insulated garage door with an opener. The home also has a brand-new roof and several mechanical upgrades, including a new furnace, air conditioner, water softener, and stainless-steel appliances. A new washer and dryer complete the package, making this home truly move-in ready. With its prime location and extensive list of updates, this Maple Grove townhome is a fantastic opportunity for anyone looking to enjoy a low-maintenance lifestyle in a vibrant community.
INTERIOR
Bedrooms: 2
Fin ft² / Living Area: 1482 ft²
Below Ground Living: N/A
Bathrooms: 2
Above Ground Living: 1482ft²
-
Basement Details: None,
Appliances Included:
-
- Range
- Refrigerator
- Washer
- Microwave
- Dishwasher
- Water Softener Owned
EXTERIOR
Air Conditioning: Central Air
Garage Spaces: 2
Construction Materials: N/A
Foundation Size: 675ft²
Unit Amenities:
-
- Patio
- Ceiling Fan(s)
- Vaulted Ceiling(s)
- In-Ground Sprinkler
- Primary Bedroom Walk-In Closet
Heating System:
-
- Forced Air
ROOMS
| Main | Size | ft² |
|---|---|---|
| Living Room | 16x13 | 256 ft² |
| Dining Room | 12x12 | 144 ft² |
| Kitchen | 17x9 | 289 ft² |
| Upper | Size | ft² |
|---|---|---|
| Bedroom 1 | 16x12 | 256 ft² |
| Bedroom 2 | 11x10 | 121 ft² |
| Loft | 17x9 | 289 ft² |
LOT
Acres: N/A
Lot Size Dim.: common
Longitude: 45.1213
Latitude: -93.4954
Zoning: Residential-Single Family
FINANCIAL & TAXES
Tax year: 2024
Tax annual amount: $3,046
MISCELLANEOUS
Fuel System: N/A
Sewer System: City Sewer/Connected
Water System: City Water/Connected
ADITIONAL INFORMATION
MLS#: NST7637476
Listing Brokerage: Edina Realty, Inc.

ID: 3365070
Published: September 04, 2024
Last Update: September 04, 2024
Views: 12






