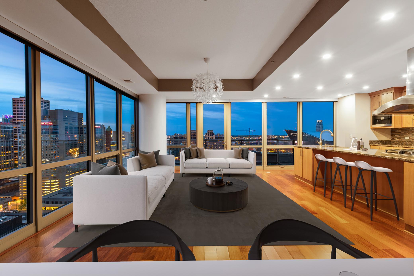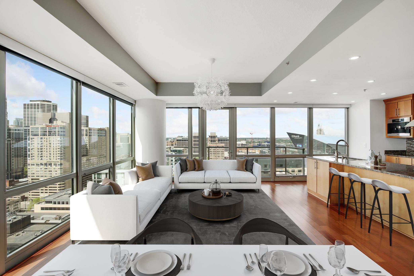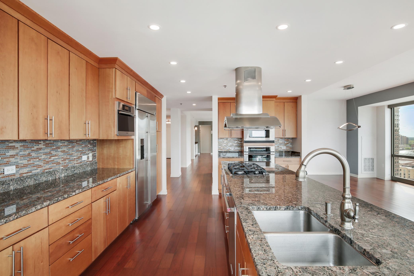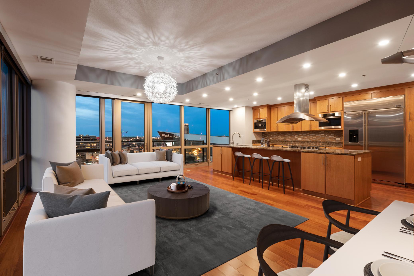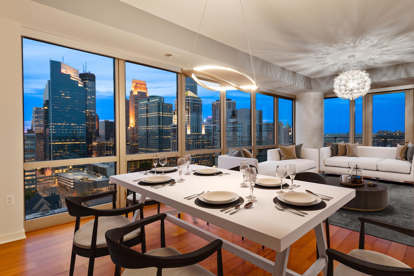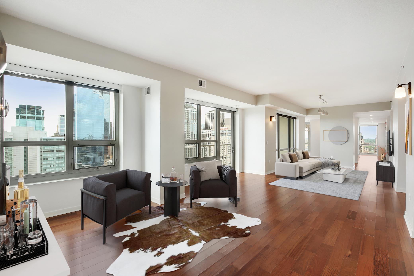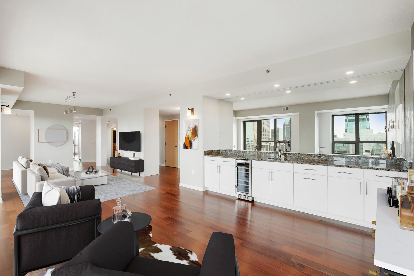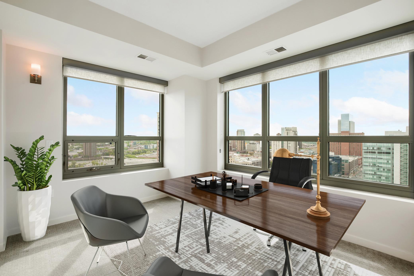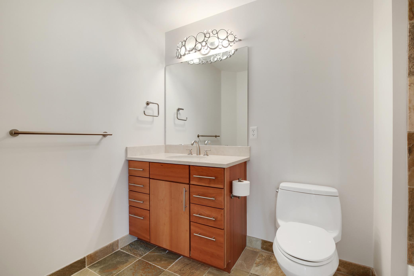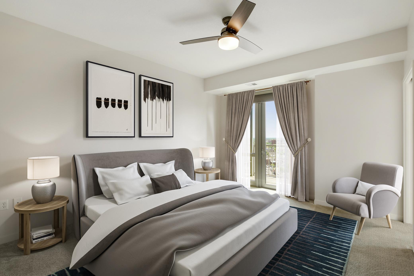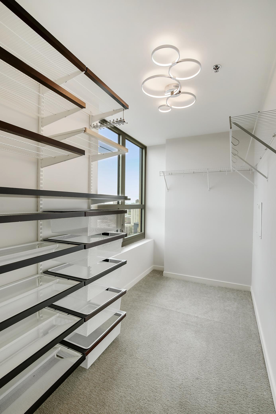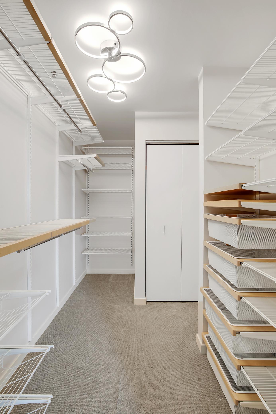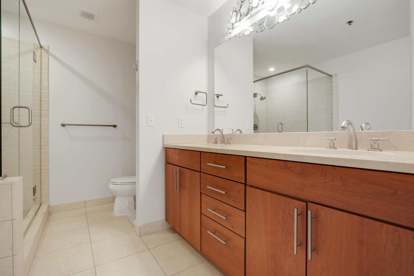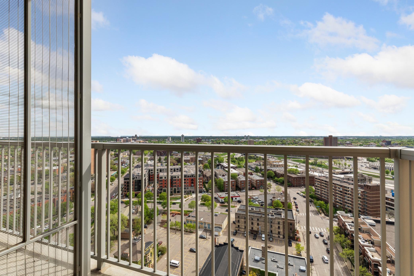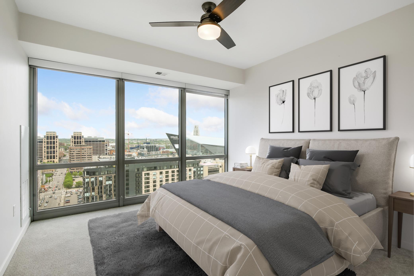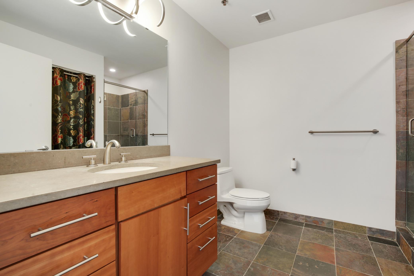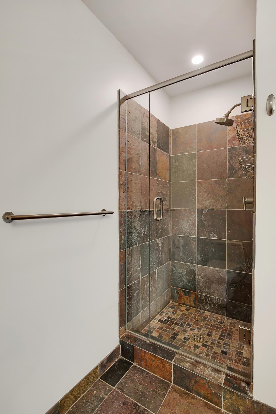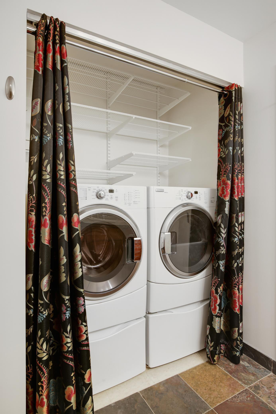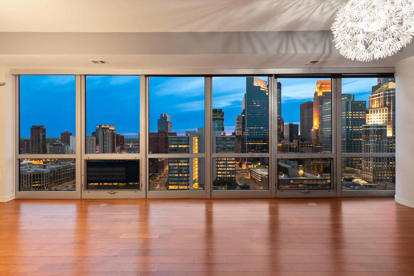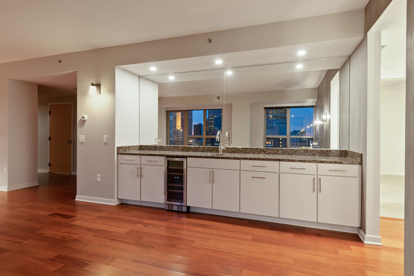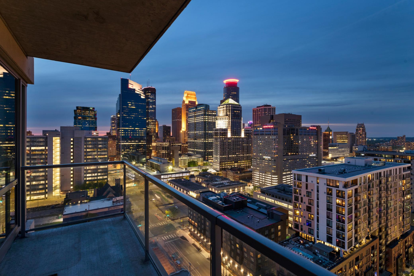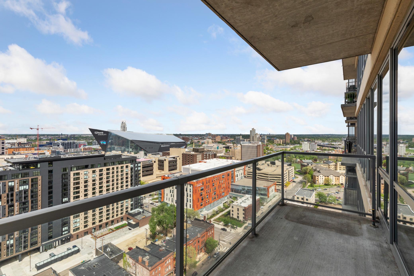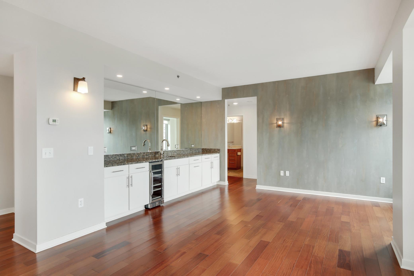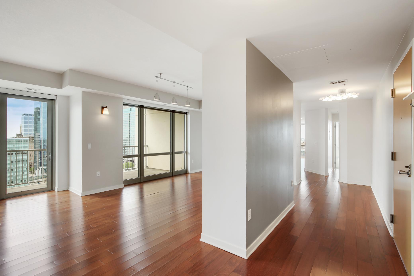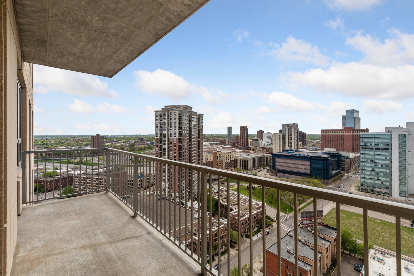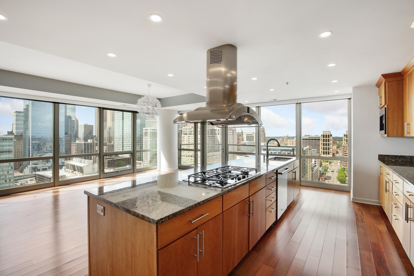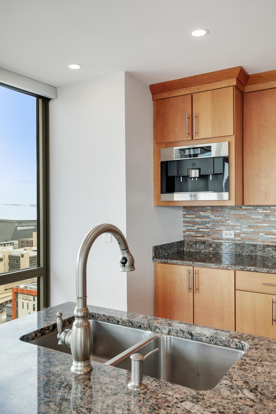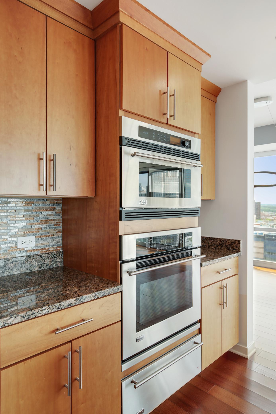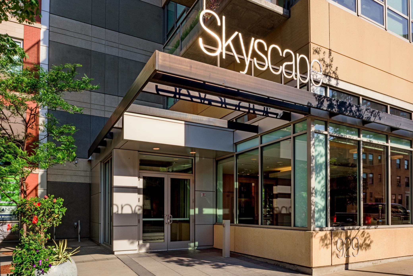929 PORTLAND AVENUE
929 Portland Avenue, Minneapolis, 55404, MN
-
Price: $849,999
-
Status type: For Sale
-
City: Minneapolis
-
Neighborhood: Elliot Park
Bedrooms: 3
Property Size :2575
-
Listing Agent: NST26146,NST505350
-
Property type : High Rise
-
Zip code: 55404
-
Street: 929 Portland Avenue
-
Street: 929 Portland Avenue
Bathrooms: 3
Year: 2006
Listing Brokerage: Exp Realty, LLC.
FEATURES
- Range
- Refrigerator
- Washer
- Dryer
- Microwave
- Exhaust Fan
- Dishwasher
- Disposal
- Freezer
- Cooktop
- Wall Oven
DETAILS
After the perfect day of experiencing top restaurants, shops and the sporting events, retreat to 929 Portland Avenue and enjoy this one-of-a-kind luxurious Penthouse on the 22nd Floor in the center of downtown Minneapolis. Step into this spacious 2500 sq ft+ open concept space that offers tall floor to ceiling windows providing sweeping 180-degree views of the city skyline. The 3 bed & 3 bathrooms extend to 3 spacious and private balconies throughout. While you unwind in your true master suite with his and her walk-in closets, enjoy a gourmet kitchen with luxury appliances from brands like Kitchen Aid, and a built-in specialty coffee maker by Miele. The kitchen is highlighted by an oversized island that flows into the living room, accompanied by a wet bar that’s spacious enough to host any event. Continue the night on the rooftop lawn that offers an outdoor fireplace, grills, a hot tub, sauna, guest suite, dog run, and additional amenities such as a party room and fitness center.
INTERIOR
Bedrooms: 3
Fin ft² / Living Area: 2575 ft²
Below Ground Living: N/A
Bathrooms: 3
Above Ground Living: 2575ft²
-
Basement Details: Storage Space,
Appliances Included:
-
- Range
- Refrigerator
- Washer
- Dryer
- Microwave
- Exhaust Fan
- Dishwasher
- Disposal
- Freezer
- Cooktop
- Wall Oven
EXTERIOR
Air Conditioning: Central Air
Garage Spaces: 2
Construction Materials: N/A
Foundation Size: 2575ft²
Unit Amenities:
-
- Patio
- Kitchen Window
- Porch
- Hardwood Floors
- Balcony
- Ceiling Fan(s)
- Walk-In Closet
- Washer/Dryer Hookup
- Main Floor Master Bedroom
- Panoramic View
- Cable
- Kitchen Center Island
- Master Bedroom Walk-In Closet
- Wet Bar
- City View
- Ethernet Wired
- Tile Floors
Heating System:
-
- Forced Air
ROOMS
| Main | Size | ft² |
|---|---|---|
| Living Room | 15x12 | 225 ft² |
| Dining Room | 12x10 | 144 ft² |
| Family Room | 18x12 | 324 ft² |
| Kitchen | 22x14 | 484 ft² |
| Bedroom 1 | 16x13 | 256 ft² |
| Bedroom 2 | 12x11 | 144 ft² |
| Bedroom 3 | 13x11 | 169 ft² |
| Foyer | 25x5 | 625 ft² |
| Bar/Wet Bar Room | 15x12 | 225 ft² |
LOT
Acres: N/A
Lot Size Dim.: 2575
Longitude: 44.9705
Latitude: -93.2658
Zoning: Residential-Single Family
FINANCIAL & TAXES
Tax year: 2021
Tax annual amount: $13,011
MISCELLANEOUS
Fuel System: N/A
Sewer System: City Sewer/Connected
Water System: City Water/Connected
ADITIONAL INFORMATION
MLS#: NST6203769
Listing Brokerage: Exp Realty, LLC.

ID: 780818
Published: May 27, 2022
Last Update: May 27, 2022
Views: 74


