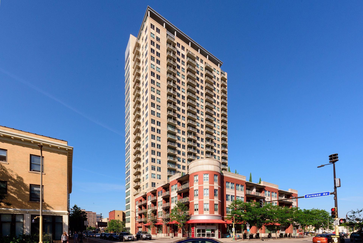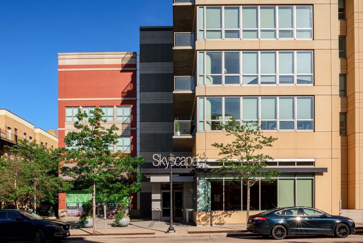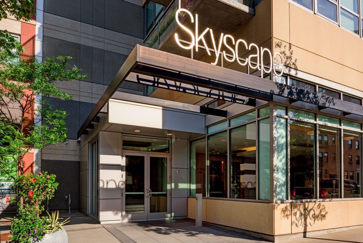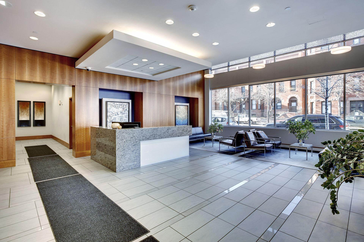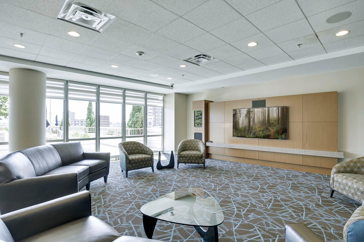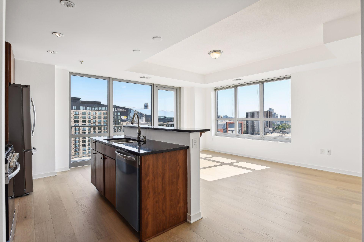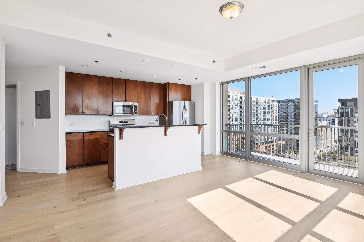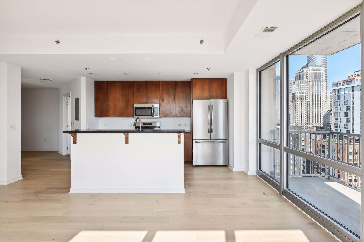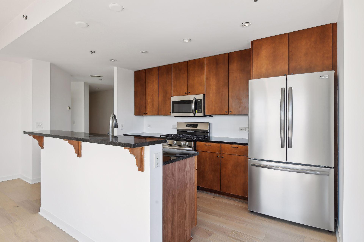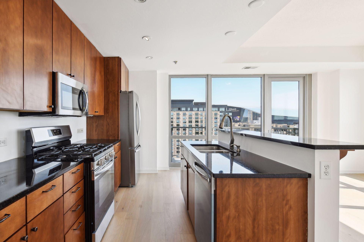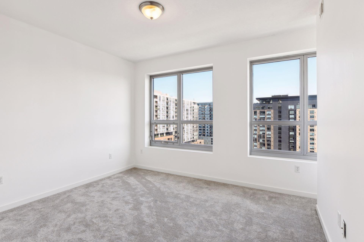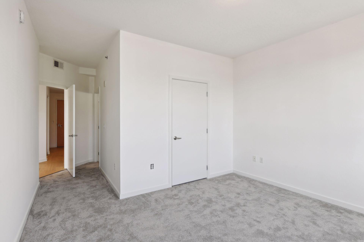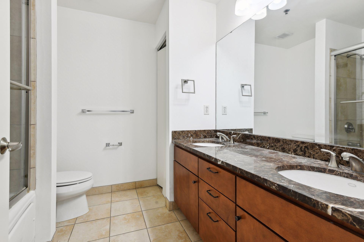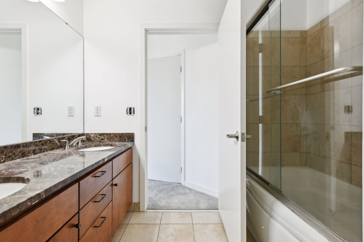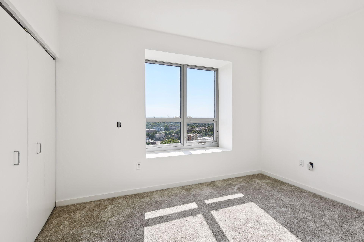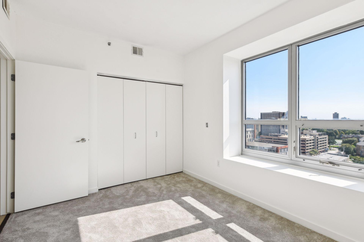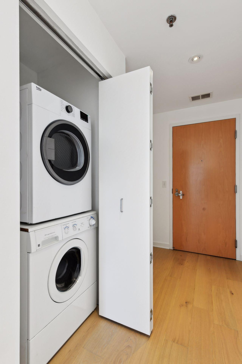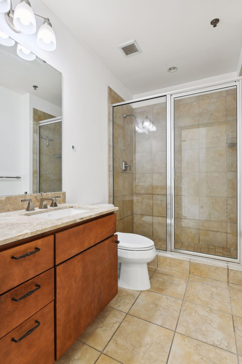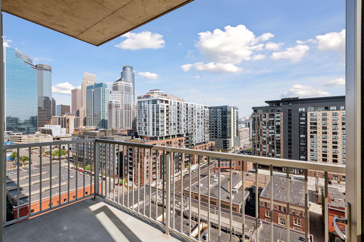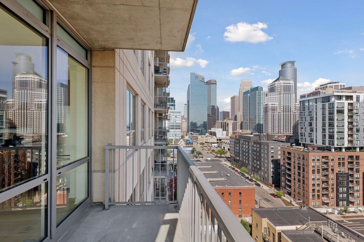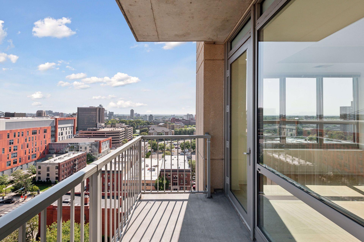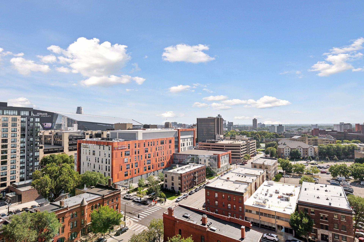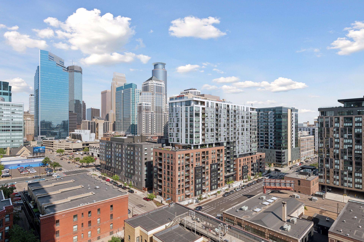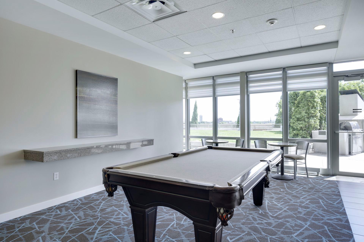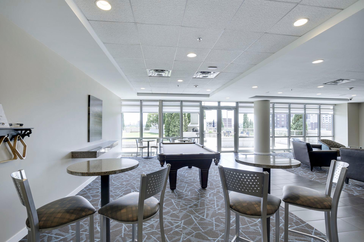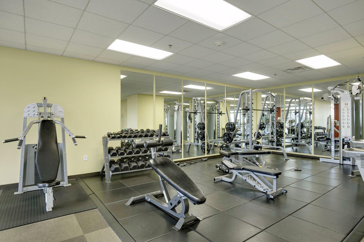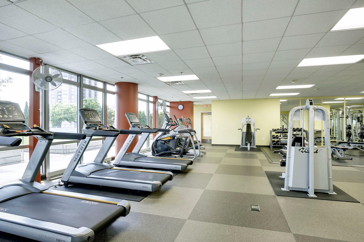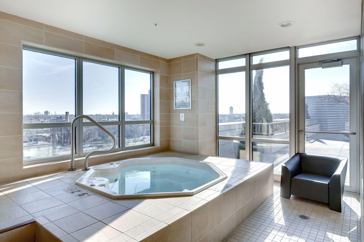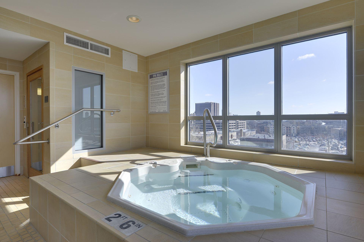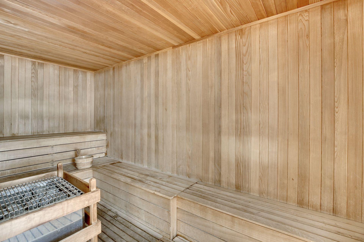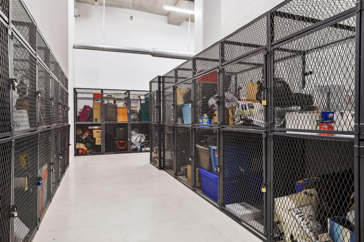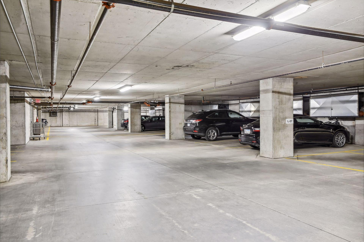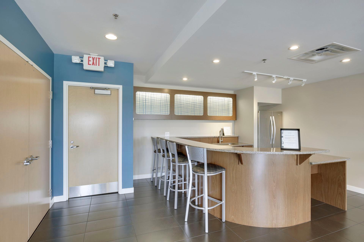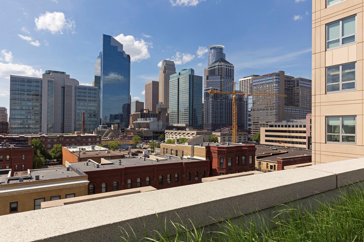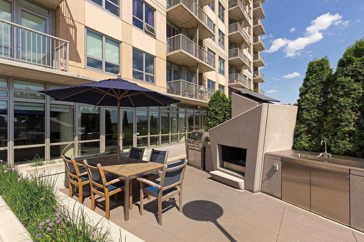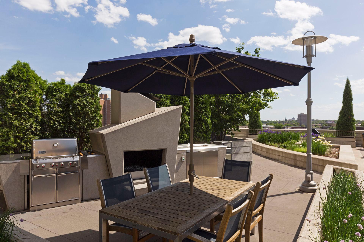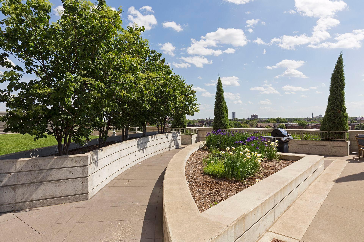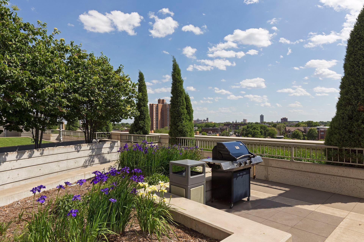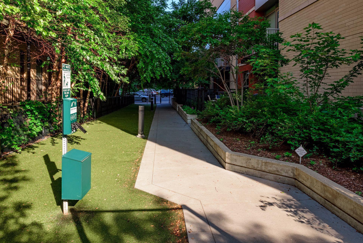929 PORTLAND AVENUE
929 Portland Avenue, Minneapolis, 55404, MN
-
Price: $350,000
-
Status type: For Sale
-
City: Minneapolis
-
Neighborhood: Elliot Park
Bedrooms: 2
Property Size :1120
-
Listing Agent: NST16191,NST38758
-
Property type : High Rise
-
Zip code: 55404
-
Street: 929 Portland Avenue
-
Street: 929 Portland Avenue
Bathrooms: 2
Year: 2006
Listing Brokerage: Coldwell Banker Burnet
FEATURES
- Range
- Refrigerator
- Washer
- Dryer
- Microwave
- Exhaust Fan
- Dishwasher
- Disposal
DETAILS
ALL NEW KITCHEN APPLIANCES JUST INSTALLED. ALL NEW HARDWOOD FLOORS, CARPET AND PAINT THROUGHOUT. RARE TWO INDOOR HEATED PARKING STALLS. Enjoy amazing skyline views from this corner 2BR, 2BA condo with a wall of windows. Stepping in, you'll love the hardwood flooring, floor-to-ceiling windows throughout, bedrooms on opposite sides of the unit, built-in desk, and balcony with amazing downtown views. The kitchen features new gas oven, new stainless-steel appliances, granite countertops, and large island with space for barstools. Skyscape also has 24/7 front desk staff and onsite professional management, 6th floor patio and community lawn, fitness center, community room, jacuzzi, sauna, indoor heated guest parking and more! Live steps from Skyway access, US Bank stadium, and East Commons Park; with quick access to I94 and 35W. 2 INDOOR HEATED PARKING STALLS. EXTRA PARKING STALL CAN BE RENTED FOR UP TO $300/MO.
INTERIOR
Bedrooms: 2
Fin ft² / Living Area: 1120 ft²
Below Ground Living: N/A
Bathrooms: 2
Above Ground Living: 1120ft²
-
Basement Details: None,
Appliances Included:
-
- Range
- Refrigerator
- Washer
- Dryer
- Microwave
- Exhaust Fan
- Dishwasher
- Disposal
EXTERIOR
Air Conditioning: Central Air
Garage Spaces: 2
Construction Materials: N/A
Foundation Size: 1120ft²
Unit Amenities:
-
- Hardwood Floors
- Balcony
- Walk-In Closet
- Washer/Dryer Hookup
- Security System
- Indoor Sprinklers
- Panoramic View
- Cable
- Kitchen Center Island
- City View
- Tile Floors
- Main Floor Primary Bedroom
- Primary Bedroom Walk-In Closet
Heating System:
-
- Forced Air
ROOMS
| Main | Size | ft² |
|---|---|---|
| Living Room | 13x17 | 169 ft² |
| Dining Room | n/a | 0 ft² |
| Kitchen | n/a | 0 ft² |
| Bedroom 1 | 12x12 | 144 ft² |
| Bedroom 2 | 10x12 | 100 ft² |
LOT
Acres: N/A
Lot Size Dim.: Common
Longitude: 44.9708
Latitude: -93.2658
Zoning: Residential-Multi-Family
FINANCIAL & TAXES
Tax year: 2024
Tax annual amount: $3,955
MISCELLANEOUS
Fuel System: N/A
Sewer System: City Sewer/Connected
Water System: City Water/Connected
ADITIONAL INFORMATION
MLS#: NST7639463
Listing Brokerage: Coldwell Banker Burnet

ID: 3369093
Published: September 05, 2024
Last Update: September 05, 2024
Views: 30


