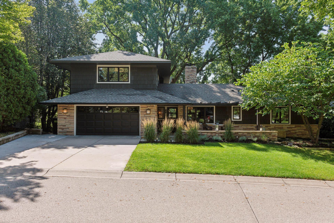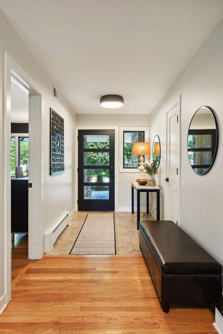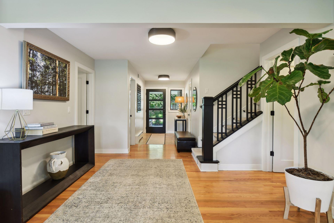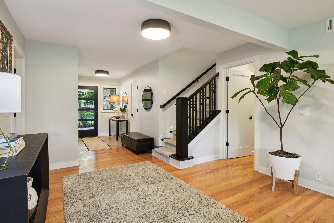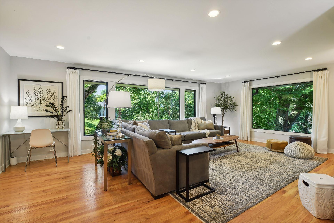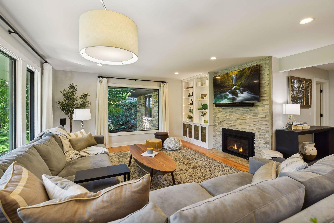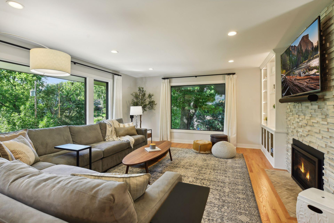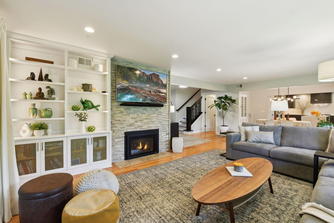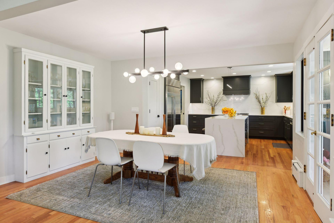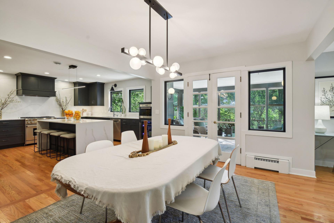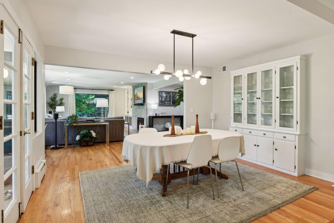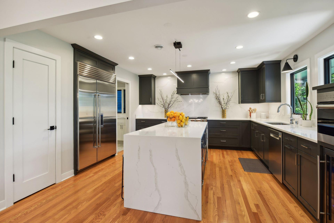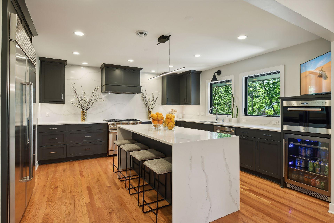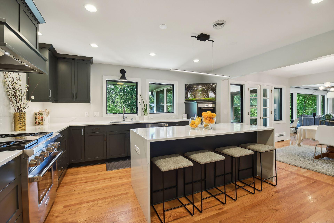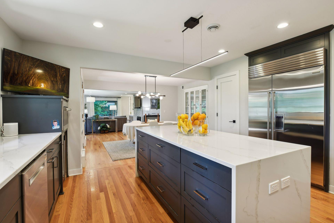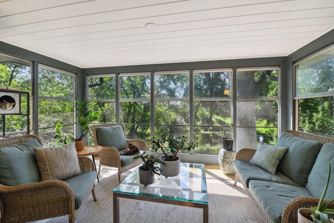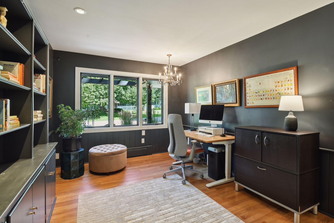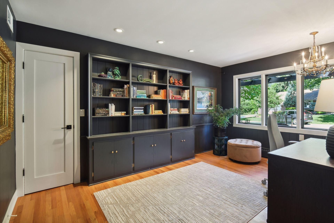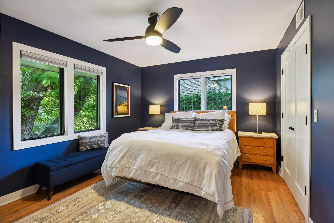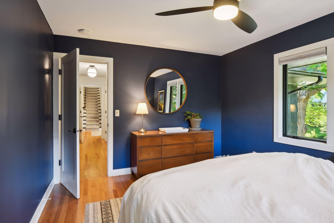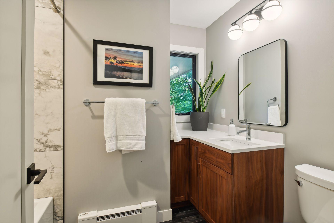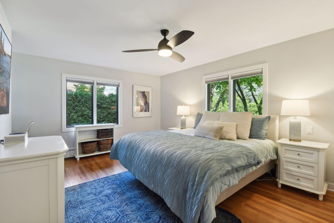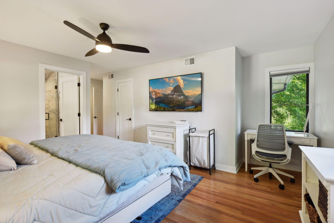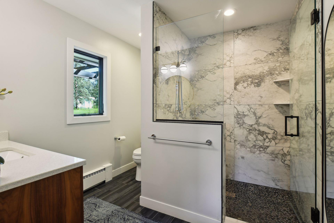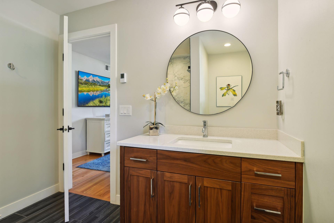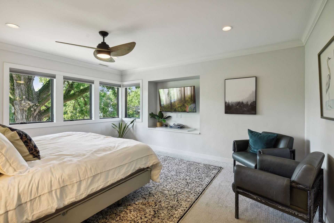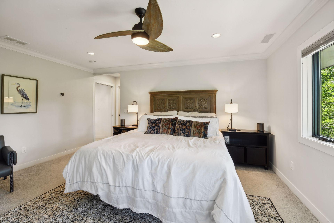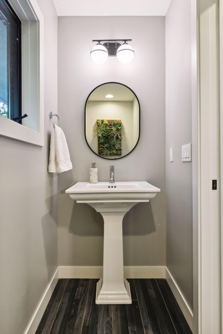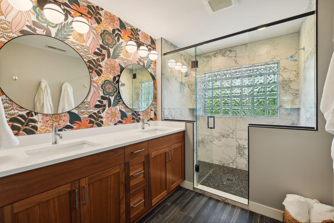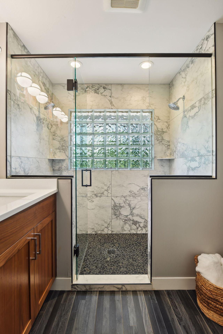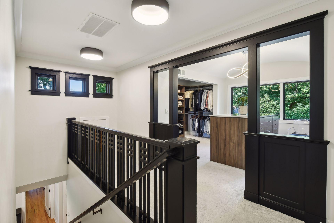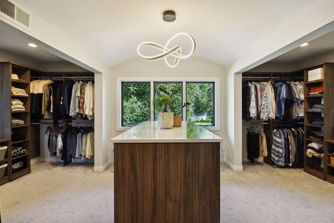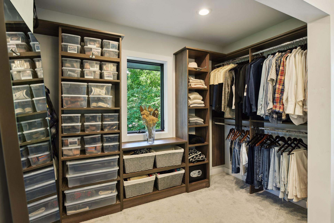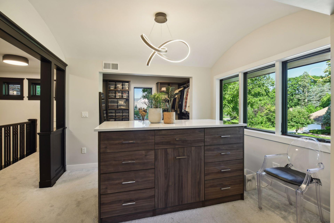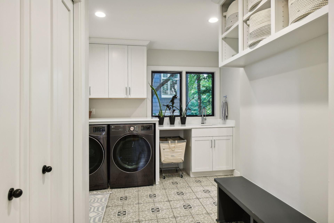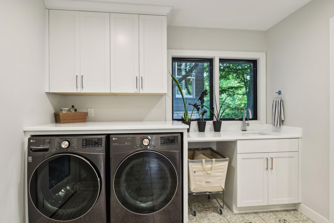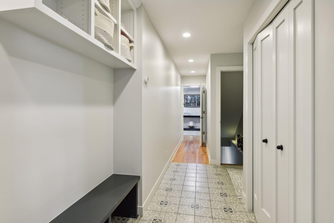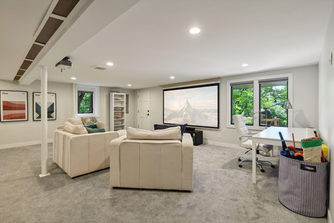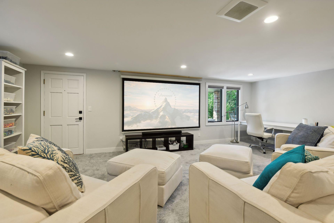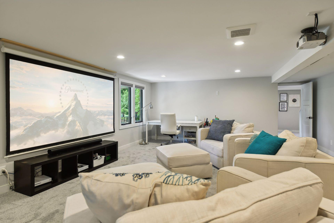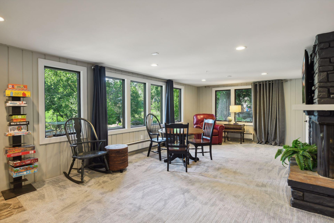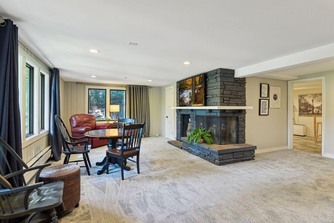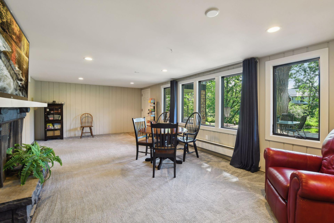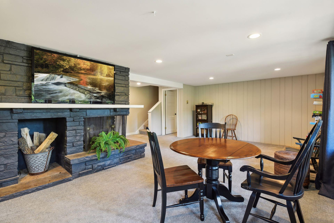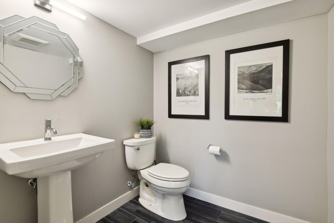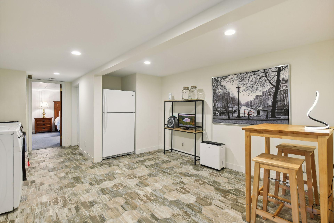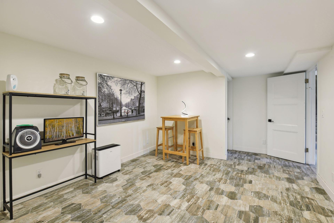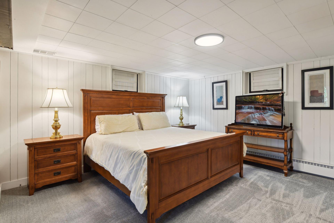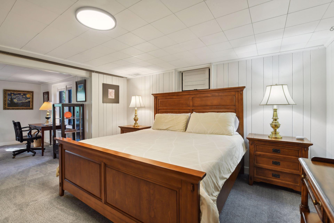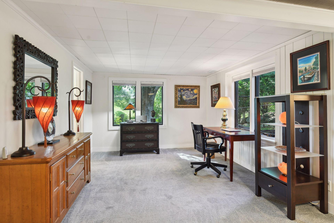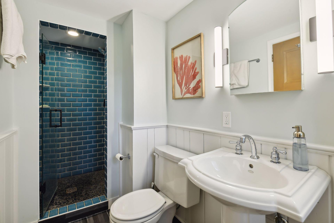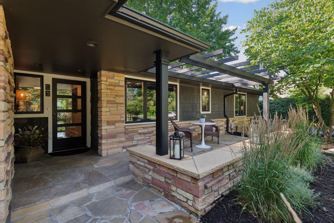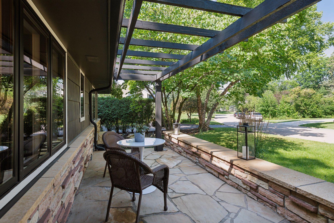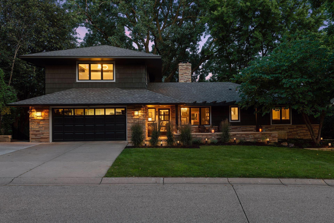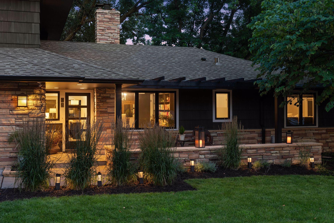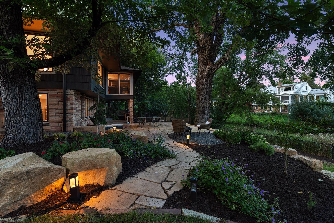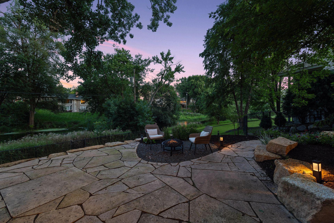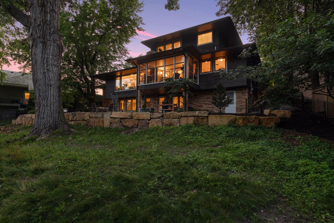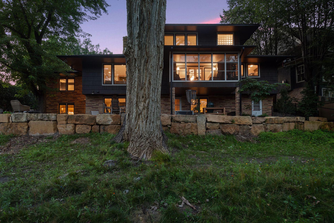93 WOODLAND CIRCLE
93 Woodland Circle, Minneapolis (Edina), 55424, MN
-
Price: $1,650,000
-
Status type: For Sale
-
City: Minneapolis (Edina)
-
Neighborhood: Colonial Grove 3rd Add
Bedrooms: 5
Property Size :4706
-
Listing Agent: NST49138,NST99997
-
Property type : Single Family Residence
-
Zip code: 55424
-
Street: 93 Woodland Circle
-
Street: 93 Woodland Circle
Bathrooms: 5
Year: 1954
Listing Brokerage: Compass
FEATURES
- Range
- Refrigerator
- Washer
- Dryer
- Microwave
- Exhaust Fan
- Dishwasher
- Water Softener Owned
- Disposal
- Water Osmosis System
- Water Filtration System
- Gas Water Heater
- Wine Cooler
- Stainless Steel Appliances
DETAILS
Unique opportunity to own this remodeled home in prime East Edina location. This home has tremendous curb appeal & sits on 105ft of Minnehaha Creek providing beautiful views from almost every room inside. Open & welcoming main floor w/ large gourmet kitchen, walk-in pantry, high end appliances, & big center island w/ breakfast bar. Informal dining, a cozy sunporch, & living room w/ built-in’s, electric fireplace, & walls of picture windows w/ views that bring in tons of natural light. 3 bedrooms- including a primary suite- a full bath, mudroom w/ laundry, & access to 2 car garage round out the main level. Head upstairs to the primary suite retreat w/ massive walk-in closet, gorgeous center island, private ¾ bath, sitting area, & treetop views. The walk-out lower level has family room w/ ½ bath, theatre room, bedroom w/ en-suite, & second laundry space w/ rough-in for kitchen or wet bar. Enjoy the fenced in backyard w/ big stone patio- perfect for grilling, relaxing, or entertaining.
INTERIOR
Bedrooms: 5
Fin ft² / Living Area: 4706 ft²
Below Ground Living: 1819ft²
Bathrooms: 5
Above Ground Living: 2887ft²
-
Basement Details: Daylight/Lookout Windows, Finished, Full, Storage Space, Walkout,
Appliances Included:
-
- Range
- Refrigerator
- Washer
- Dryer
- Microwave
- Exhaust Fan
- Dishwasher
- Water Softener Owned
- Disposal
- Water Osmosis System
- Water Filtration System
- Gas Water Heater
- Wine Cooler
- Stainless Steel Appliances
EXTERIOR
Air Conditioning: Central Air
Garage Spaces: 2
Construction Materials: N/A
Foundation Size: 2008ft²
Unit Amenities:
-
- Patio
- Kitchen Window
- Porch
- Hardwood Floors
- Ceiling Fan(s)
- Walk-In Closet
- Washer/Dryer Hookup
- Kitchen Center Island
- Ethernet Wired
- Main Floor Primary Bedroom
- Primary Bedroom Walk-In Closet
Heating System:
-
- Radiant Floor
- Boiler
- Radiator(s)
ROOMS
| Main | Size | ft² |
|---|---|---|
| Kitchen | 14.3 X 13.10 | 203.78 ft² |
| Dining Room | 11 X 13.11 | 131.08 ft² |
| Living Room | 23.2 X 35.7 | 537.47 ft² |
| Bedroom 2 | 21.6 X 12.3 | 464.4 ft² |
| Bedroom 3 | 13.11 X 10.11 | 182.45 ft² |
| Bedroom 4 | 15 X 9.10 | 237.5 ft² |
| Laundry | 25.9 X 9.6 | 666.93 ft² |
| Sun Room | 12.6 X 10.9 | 157.5 ft² |
| Lower | Size | ft² |
|---|---|---|
| Family Room | 24.6 X 13.11 | 602.7 ft² |
| Bedroom 5 | 13.5 X 13.8 | 181.13 ft² |
| Media Room | 22.1 X 20.4 | 488.04 ft² |
| Upper | Size | ft² |
|---|---|---|
| Bedroom 1 | 16.11 X 15.6 | 272.53 ft² |
| Walk In Closet | 20.6 X 11 | 422.3 ft² |
LOT
Acres: N/A
Lot Size Dim.: NW80X123X105X144
Longitude: 44.9003
Latitude: -93.3302
Zoning: Residential-Single Family
FINANCIAL & TAXES
Tax year: 2024
Tax annual amount: $17,906
MISCELLANEOUS
Fuel System: N/A
Sewer System: City Sewer/Connected
Water System: City Water/Connected
ADITIONAL INFORMATION
MLS#: NST7651906
Listing Brokerage: Compass

ID: 3423275
Published: September 20, 2024
Last Update: September 20, 2024
Views: 39


