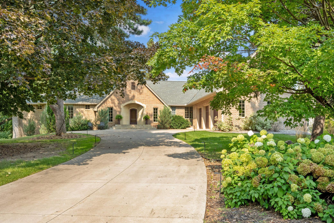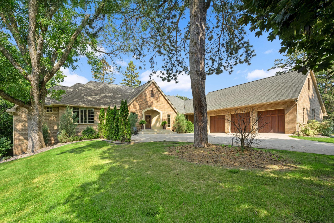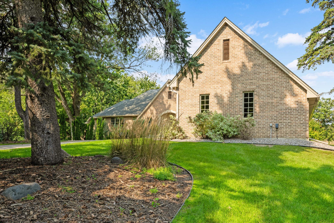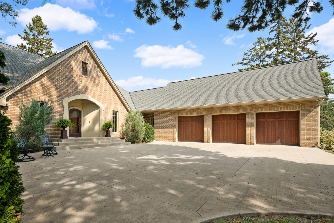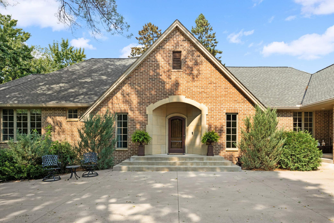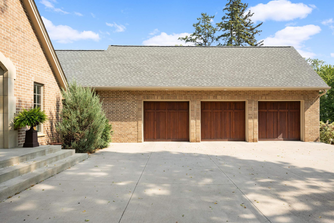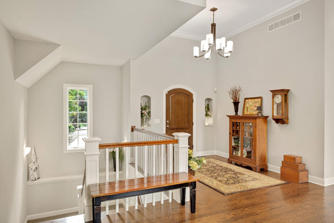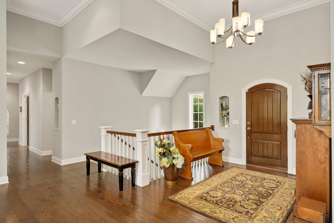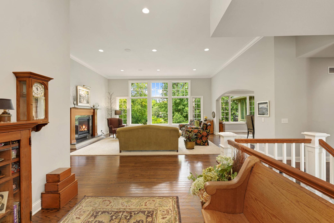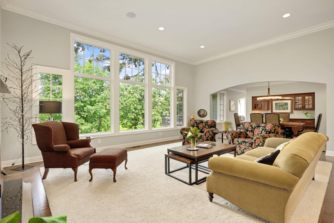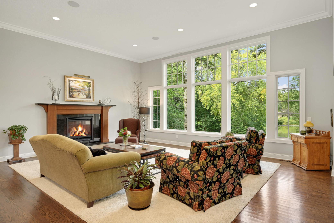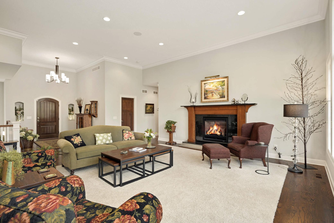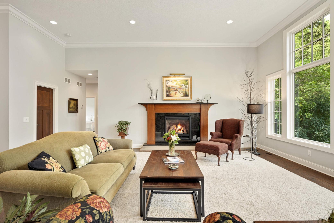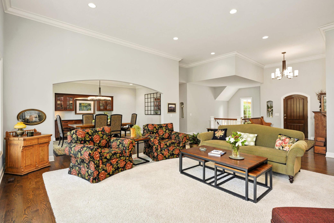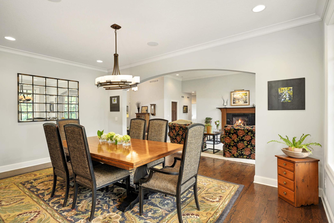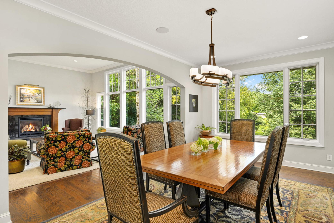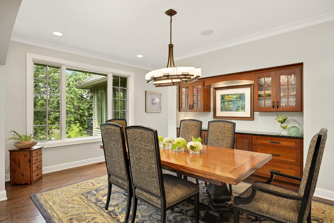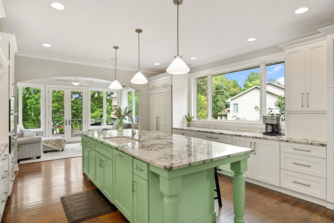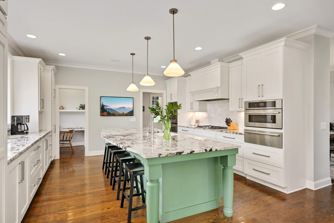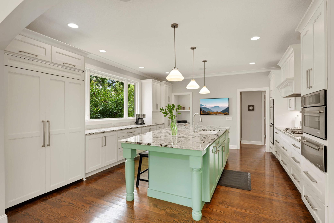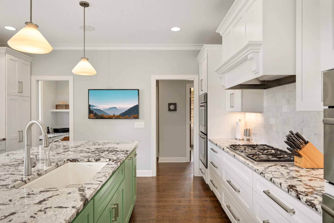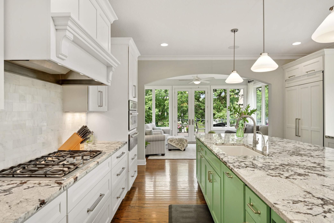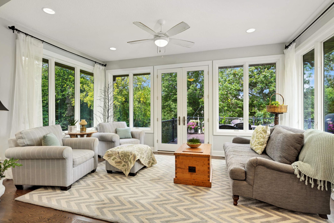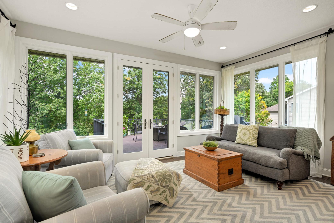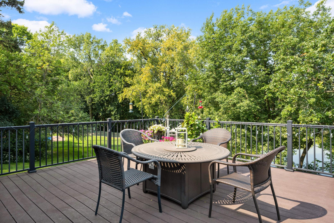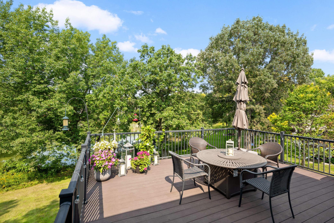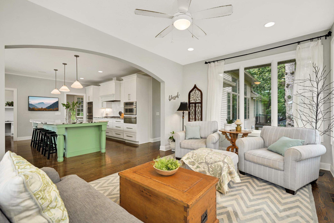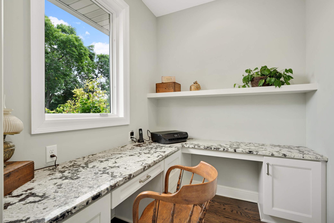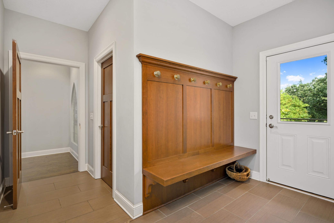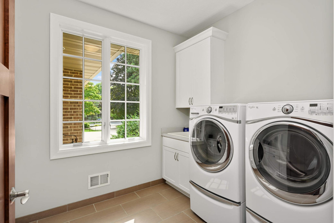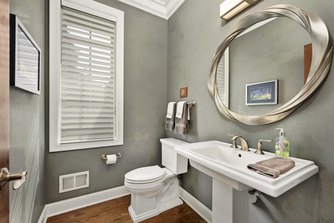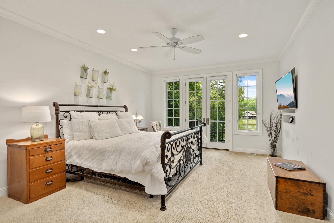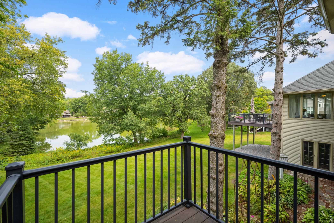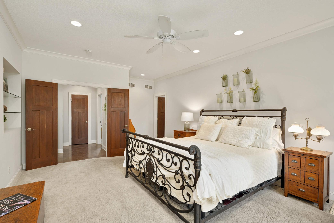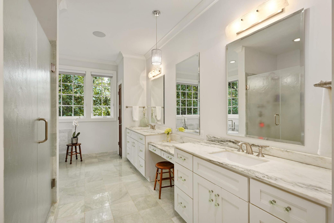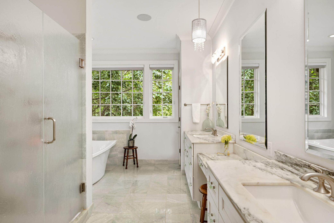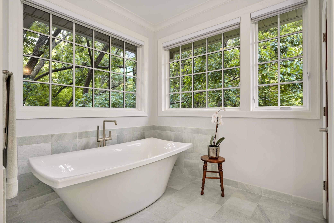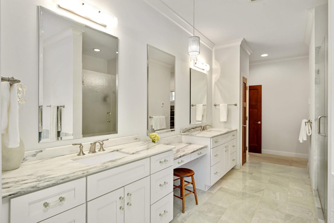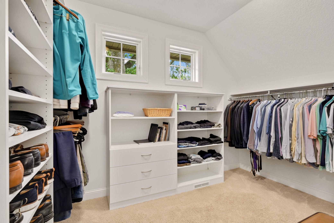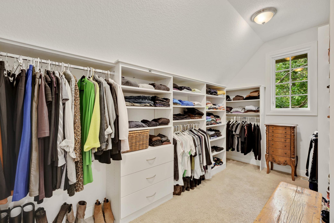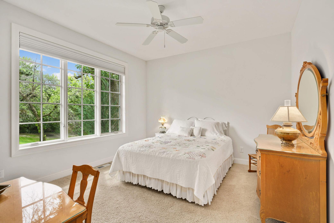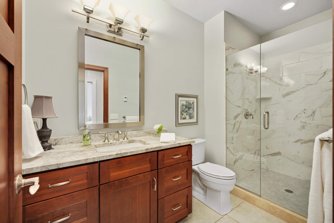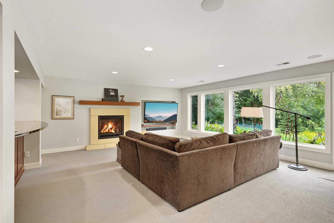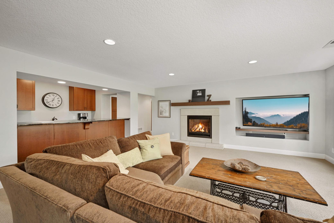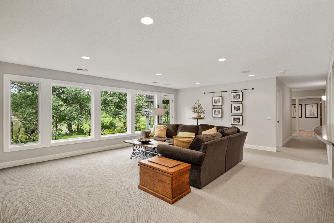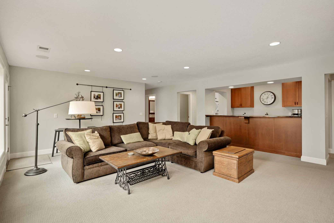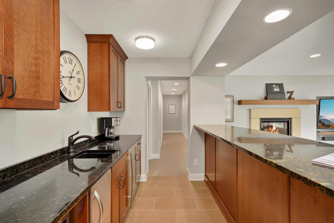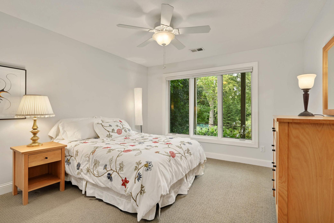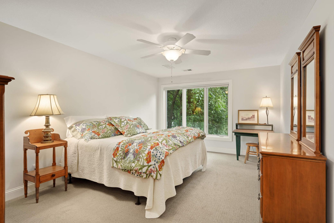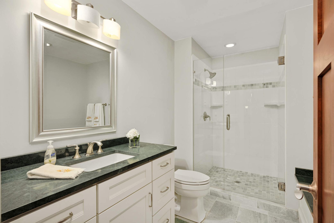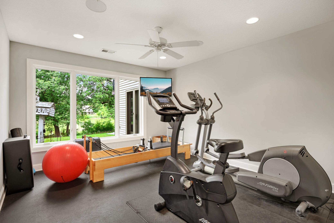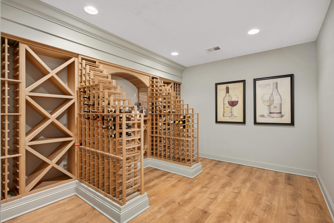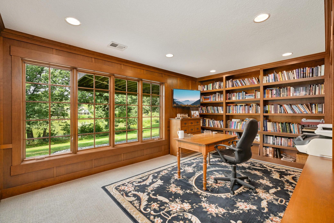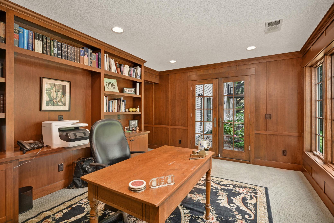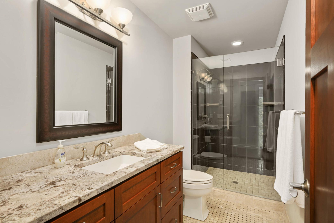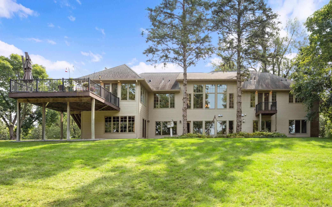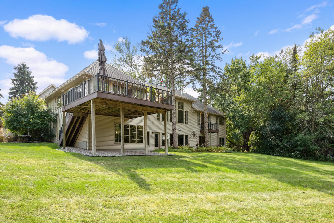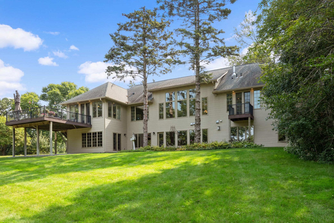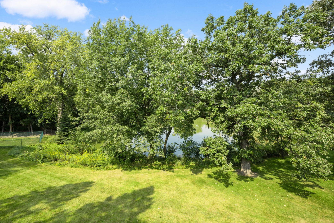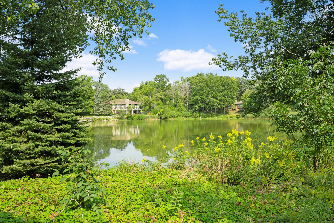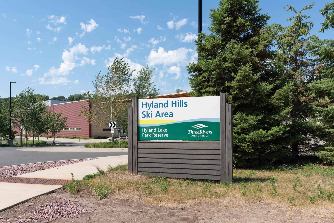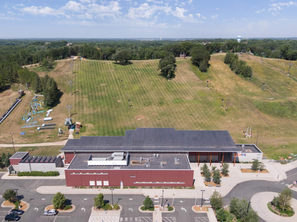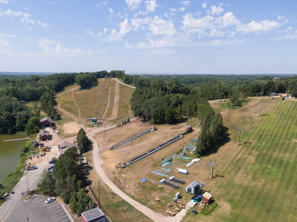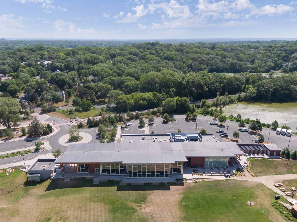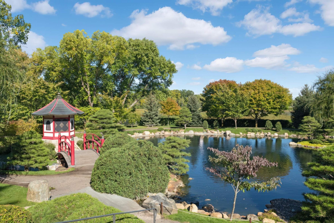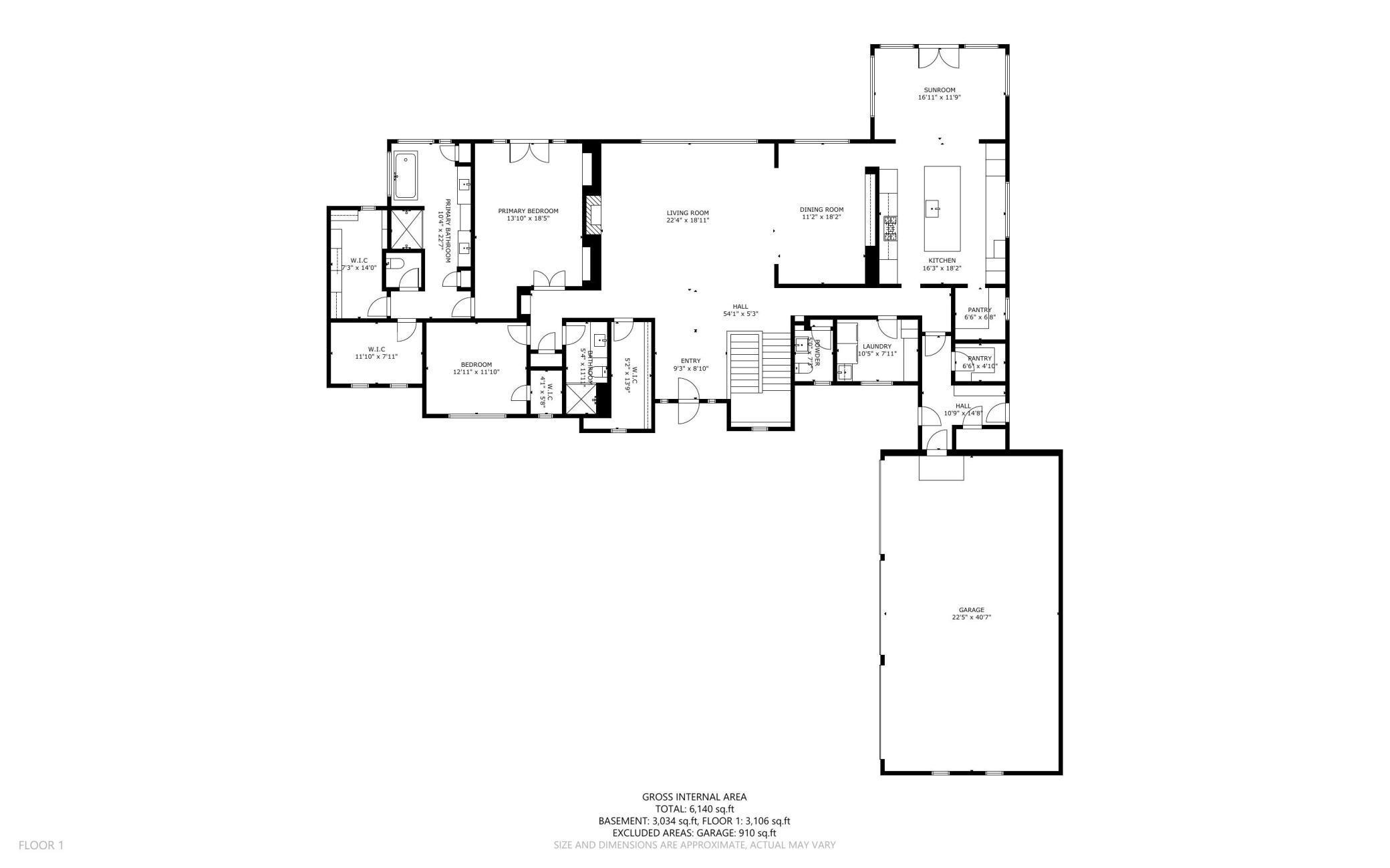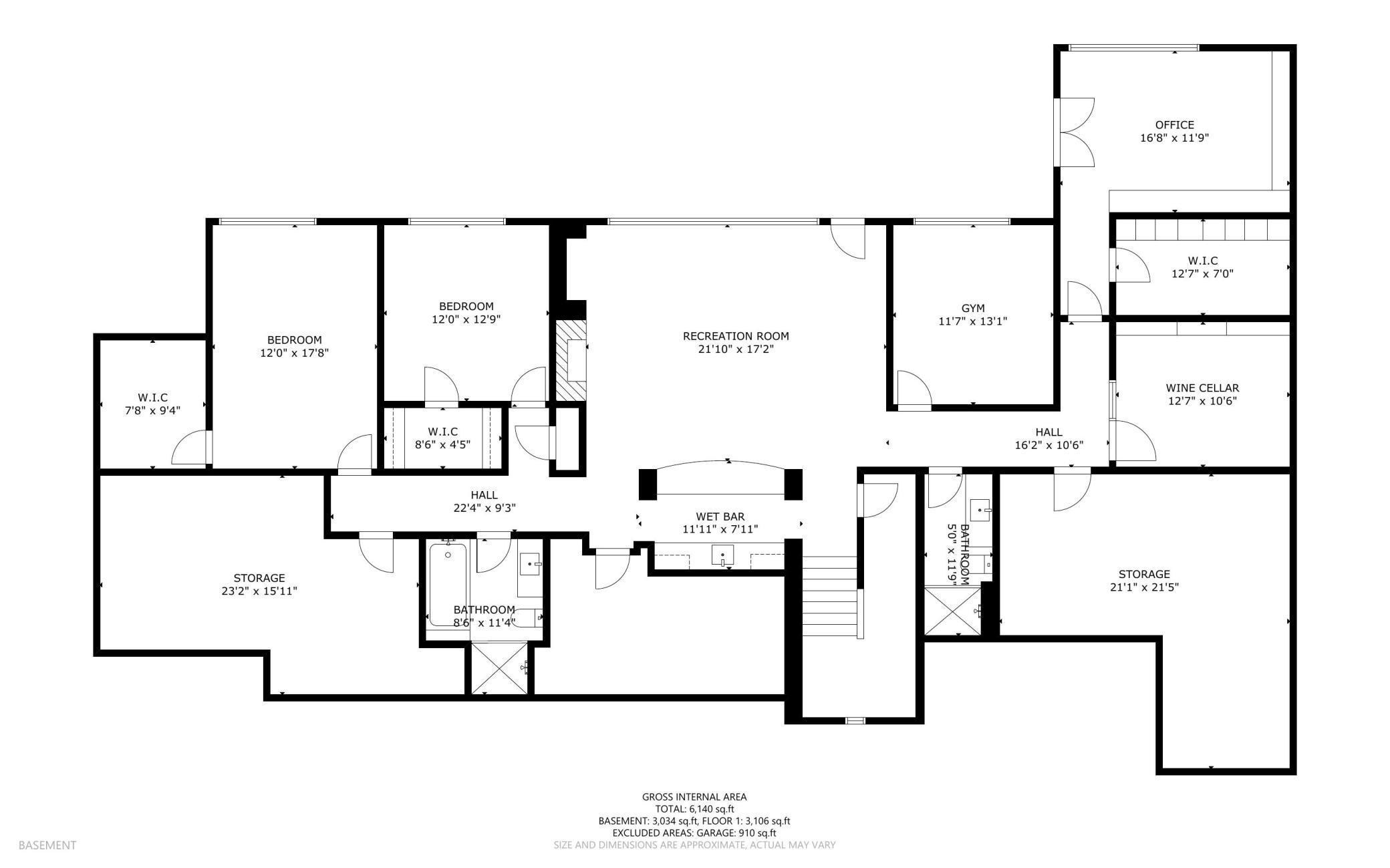9300 BRIAR LANE
9300 Briar Lane, Minneapolis (Bloomington), 55437, MN
-
Price: $1,575,000
-
Status type: For Sale
-
Neighborhood: N/A
Bedrooms: 5
Property Size :5768
-
Listing Agent: NST16638,NST43863
-
Property type : Single Family Residence
-
Zip code: 55437
-
Street: 9300 Briar Lane
-
Street: 9300 Briar Lane
Bathrooms: 5
Year: 2012
Listing Brokerage: Coldwell Banker Burnet
FEATURES
- Refrigerator
- Dryer
- Microwave
- Exhaust Fan
- Dishwasher
- Disposal
- Cooktop
- Humidifier
- Air-To-Air Exchanger
- Gas Water Heater
- Double Oven
- Stainless Steel Appliances
DETAILS
Striking...amazing...fabulous...stately...so many adjectives to describe this home. Long term owners did their own teardown in 2012 and created this wonderful place. The setting is breathtaking. From its winding drive and gentle setback nature of the home to its private backyard with lovely pond views, this site is spectacular and capturing. This special home boasts just under 6000 of finished square-feet and offers additional lower-level expansion ability for a future media room and flex space. Upon entering the home, you will be greeted by an expansive wall of windows with pond views, and you will continue on to feel the welcoming nature of this home as you tour throughout. The rooms are all generously sized, sun-filled and appointed well, and each will capture you at every turn. The layout is perfect for large group entertaining, with numerous congregating spaces and ease of flow between the spaces. The list of amenities is long and impressive, featuring an impressive kitchen, exercise room (with windows), working office, home-management office, kitchen/sunroom space, entertainment sized dining room, fabulous walk-out level family room with wet-bar, wine cellar, and on and on. The close-in Bloomington location cannot be beat either, offering easy access to major highways, shopping, parklands and Highland recreational area. Bloomington is known for its green spaces, and offers miles of walking and biking trails, as well as numerous nature settings. Come see this home. It is truly impressive.
INTERIOR
Bedrooms: 5
Fin ft² / Living Area: 5768 ft²
Below Ground Living: 2460ft²
Bathrooms: 5
Above Ground Living: 3308ft²
-
Basement Details: Daylight/Lookout Windows, Drain Tiled, 8 ft+ Pour, Finished, Full, Concrete, Sump Pump, Walkout,
Appliances Included:
-
- Refrigerator
- Dryer
- Microwave
- Exhaust Fan
- Dishwasher
- Disposal
- Cooktop
- Humidifier
- Air-To-Air Exchanger
- Gas Water Heater
- Double Oven
- Stainless Steel Appliances
EXTERIOR
Air Conditioning: Central Air
Garage Spaces: 3
Construction Materials: N/A
Foundation Size: 3308ft²
Unit Amenities:
-
- Kitchen Window
- Deck
- Hardwood Floors
- Sun Room
- Ceiling Fan(s)
- Walk-In Closet
- Washer/Dryer Hookup
- Security System
- In-Ground Sprinkler
- Exercise Room
- Paneled Doors
- Cable
- Kitchen Center Island
- Wet Bar
- Tile Floors
- Main Floor Primary Bedroom
- Primary Bedroom Walk-In Closet
Heating System:
-
- Forced Air
- Radiant Floor
ROOMS
| Main | Size | ft² |
|---|---|---|
| Great Room | 22 x 19 | 484 ft² |
| Dining Room | 18 x 11 | 324 ft² |
| Kitchen | 18 x 16 | 324 ft² |
| Sun Room | 17 x 11 | 289 ft² |
| Bedroom 1 | 18 x 14 | 324 ft² |
| Bedroom 2 | 13 x 12 | 169 ft² |
| Office | 7 x 7 | 49 ft² |
| Lower | Size | ft² |
|---|---|---|
| Family Room | 22 x 18 | 484 ft² |
| Bedroom 3 | 13 x 11 | 169 ft² |
| Bedroom 4 | 18 x 12 | 324 ft² |
| Office | 16 x 11 | 256 ft² |
| Exercise Room | 14 x 12 | 196 ft² |
| Wine Cellar | 12 x 10 | 144 ft² |
LOT
Acres: N/A
Lot Size Dim.: Irregular
Longitude: 44.8351
Latitude: -93.3527
Zoning: Residential-Single Family
FINANCIAL & TAXES
Tax year: 2024
Tax annual amount: $15,518
MISCELLANEOUS
Fuel System: N/A
Sewer System: City Sewer/Connected
Water System: City Water/Connected
ADITIONAL INFORMATION
MLS#: NST7648245
Listing Brokerage: Coldwell Banker Burnet

ID: 3398609
Published: September 13, 2024
Last Update: September 13, 2024
Views: 45


