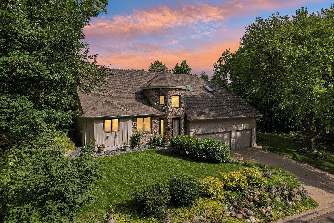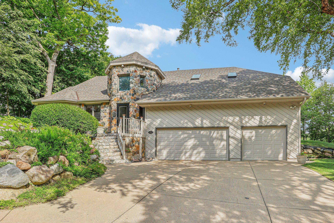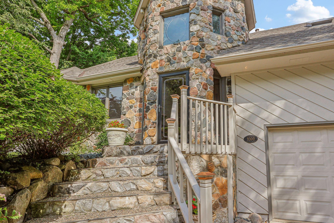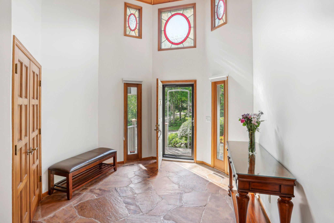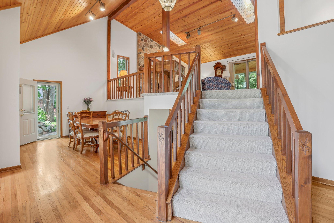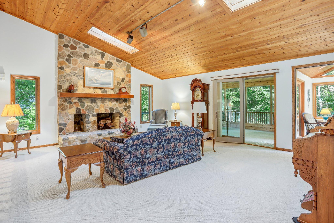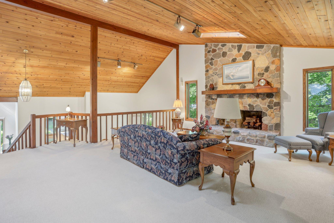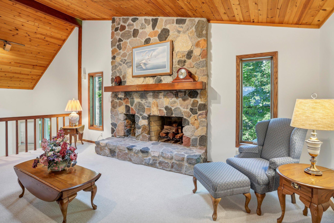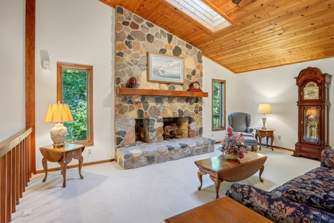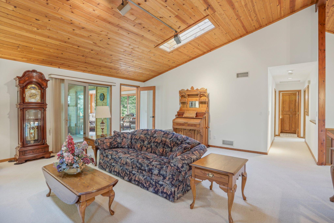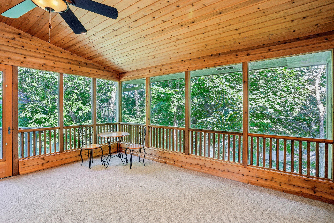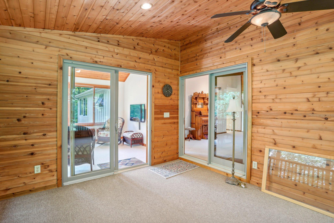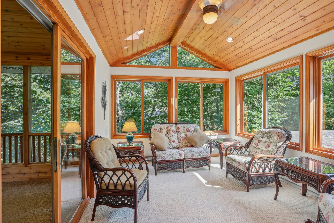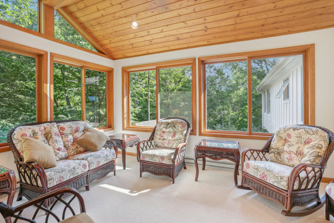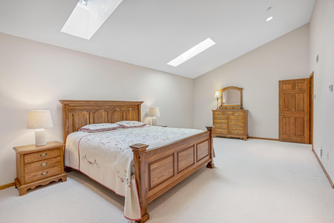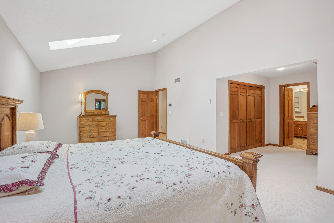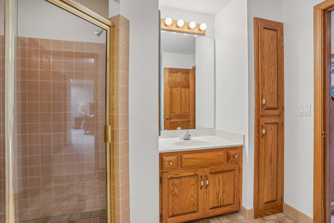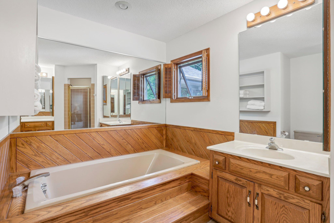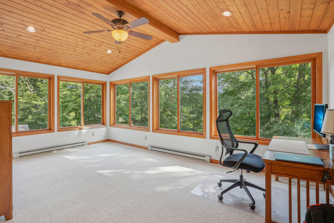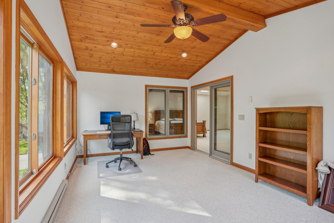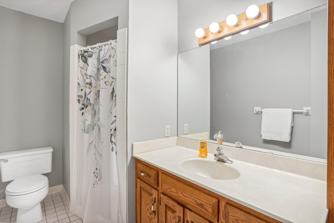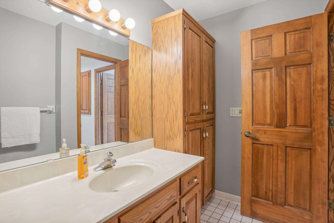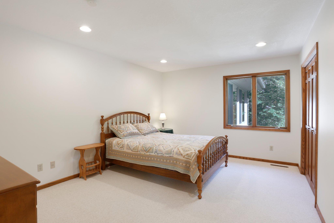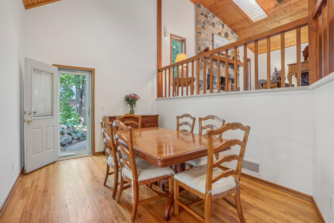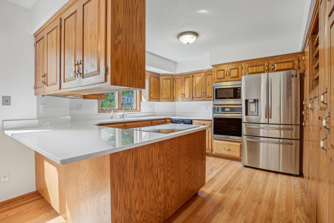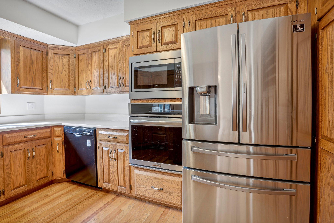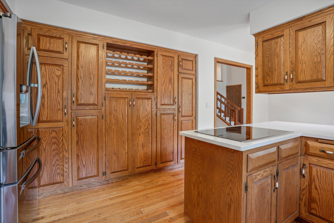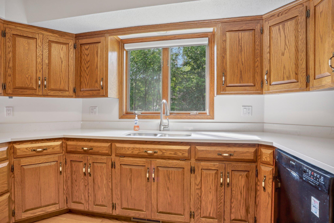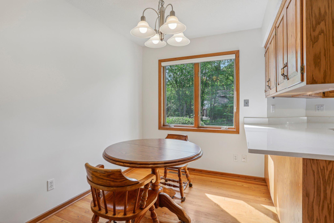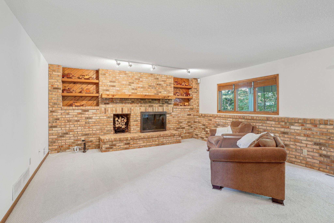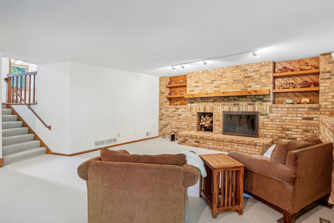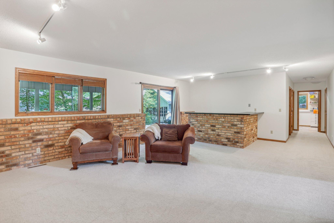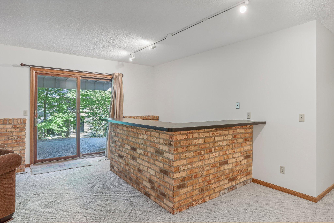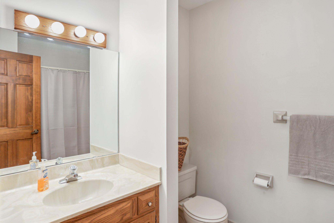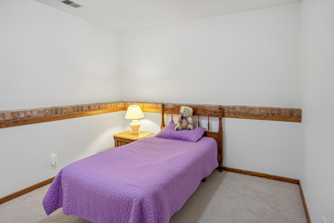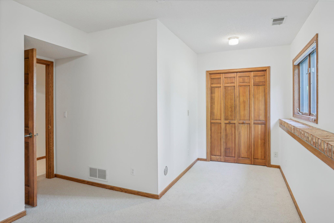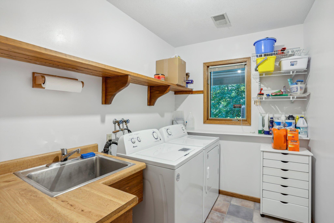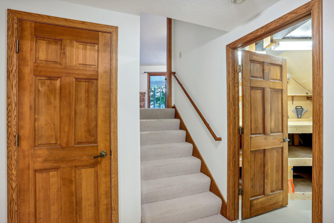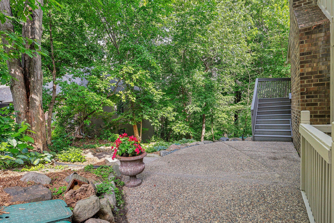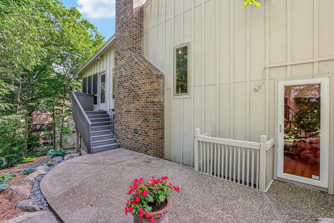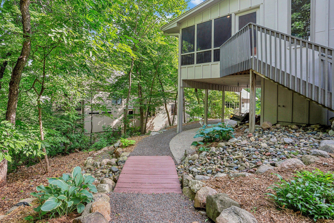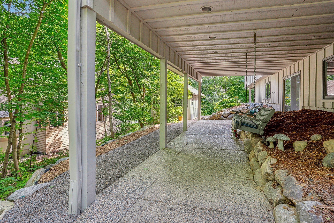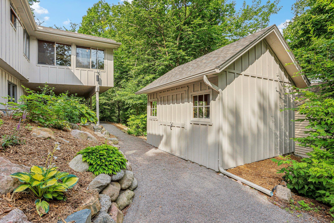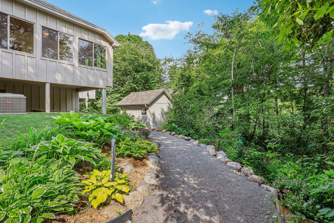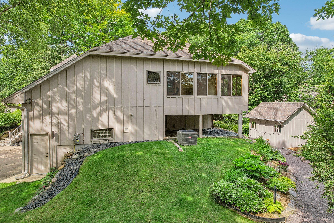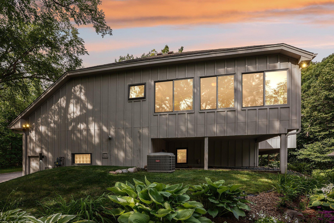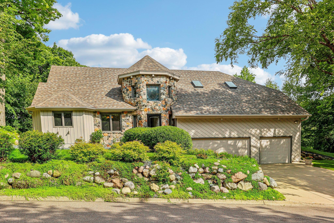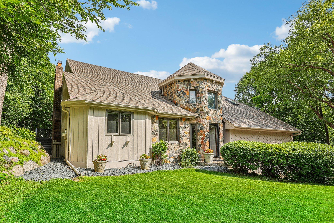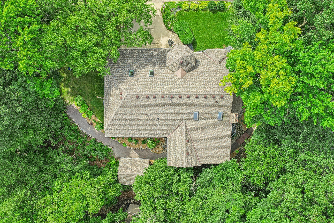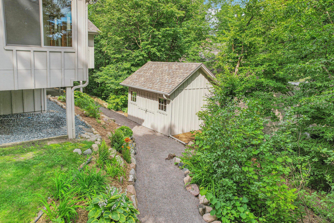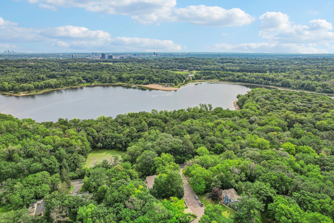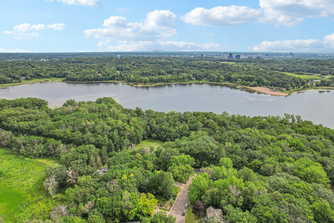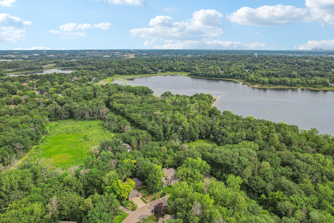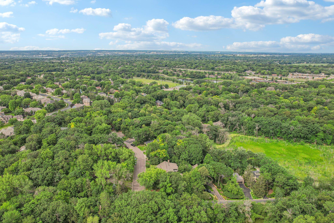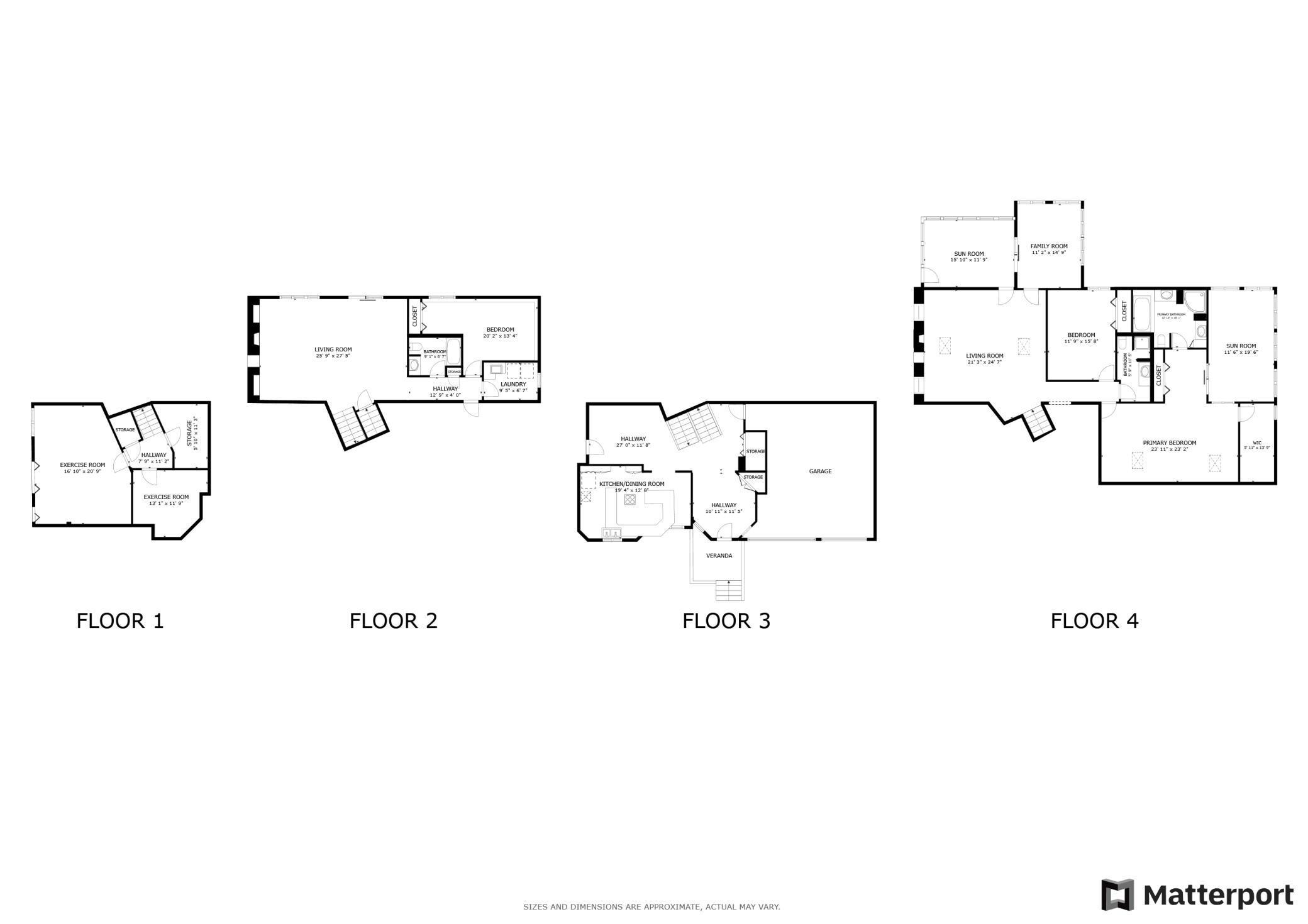9300 WYOMING AVENUE
9300 Wyoming Avenue, Minneapolis (Bloomington), 55438, MN
-
Price: $765,000
-
Status type: For Sale
-
Neighborhood: Marce Woods
Bedrooms: 4
Property Size :4008
-
Listing Agent: NST21063,NST83259
-
Property type : Single Family Residence
-
Zip code: 55438
-
Street: 9300 Wyoming Avenue
-
Street: 9300 Wyoming Avenue
Bathrooms: 4
Year: 1983
Listing Brokerage: Redfin Corporation
FEATURES
- Range
- Refrigerator
- Washer
- Dryer
- Microwave
- Dishwasher
- Disposal
- Cooktop
- Wall Oven
- Humidifier
- Gas Water Heater
DETAILS
Discover this exceptional custom-built Lecy Brothers home, perfectly nestled in a serene, wooded setting on a quiet cul-de-sac, just steps away from Bush Lake and Hyland Hills recreational parks. The home's striking curb appeal is highlighted by a distinctive round tower, a dramatic roofline, and meticulous professional landscaping. Upon entering, you'll be greeted by an open, vaulted interior that seamlessly flows from the tower to the spacious living room, which features a stunning stone fireplace. The lower level offers an equally expansive rec room complete with a charming brick fireplace and a convenient wet bar—ideal for entertaining. This home boasts four generously sized bedrooms, a private screened porch, and a luxurious primary suite with an adjoining private office or sunroom. Recent upgrades include new carpet in the family room, modern kitchen appliances, and sleek countertops. This is more than a home; it's a retreat.
INTERIOR
Bedrooms: 4
Fin ft² / Living Area: 4008 ft²
Below Ground Living: 425ft²
Bathrooms: 4
Above Ground Living: 3583ft²
-
Basement Details: Block, Egress Window(s), Finished, Partially Finished,
Appliances Included:
-
- Range
- Refrigerator
- Washer
- Dryer
- Microwave
- Dishwasher
- Disposal
- Cooktop
- Wall Oven
- Humidifier
- Gas Water Heater
EXTERIOR
Air Conditioning: Central Air,Zoned
Garage Spaces: 3
Construction Materials: N/A
Foundation Size: 915ft²
Unit Amenities:
-
- Patio
- Kitchen Window
- Porch
- Natural Woodwork
- Hardwood Floors
- Sun Room
- Ceiling Fan(s)
- Walk-In Closet
- Vaulted Ceiling(s)
- Washer/Dryer Hookup
- Security System
- In-Ground Sprinkler
- Multiple Phone Lines
- Paneled Doors
- Skylight
- Wet Bar
- Tile Floors
- Security Lights
- Primary Bedroom Walk-In Closet
Heating System:
-
- Forced Air
- Zoned
- Humidifier
ROOMS
| Main | Size | ft² |
|---|---|---|
| Kitchen | 19x12 | 361 ft² |
| Upper | Size | ft² |
|---|---|---|
| Living Room | 21x24 | 441 ft² |
| Sun Room | 15x11 | 225 ft² |
| Family Room | 11x14 | 121 ft² |
| Bedroom 1 | 23x23 | 529 ft² |
| Sun Room | 11x19 | 121 ft² |
| Bathroom | 13x10 | 169 ft² |
| Bedroom 2 | 11x15 | 121 ft² |
| Bathroom | 5x11 | 25 ft² |
| Lower | Size | ft² |
|---|---|---|
| Living Room | 25x27 | 625 ft² |
| Bedroom 3 | 20x13 | 400 ft² |
| Laundry | 9x6 | 81 ft² |
| Bathroom | 9x6 | 81 ft² |
| Exercise Room | 16x20 | 256 ft² |
LOT
Acres: N/A
Lot Size Dim.: 111x130x110x146
Longitude: 44.8351
Latitude: -93.3867
Zoning: Residential-Single Family
FINANCIAL & TAXES
Tax year: 2023
Tax annual amount: $8,774
MISCELLANEOUS
Fuel System: N/A
Sewer System: City Sewer/Connected
Water System: City Water/Connected
ADITIONAL INFORMATION
MLS#: NST7610239
Listing Brokerage: Redfin Corporation

ID: 3107290
Published: June 28, 2024
Last Update: June 28, 2024
Views: 11


