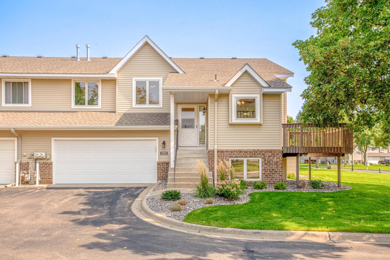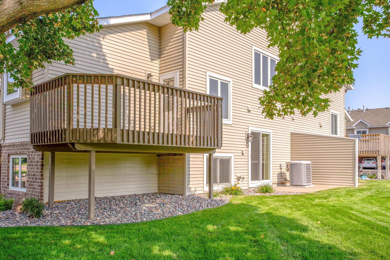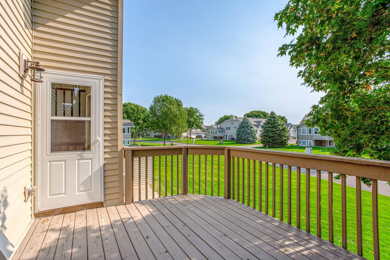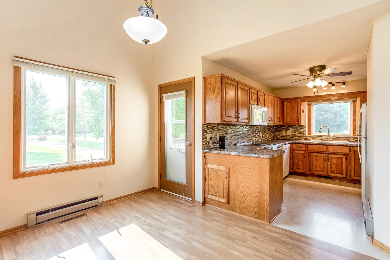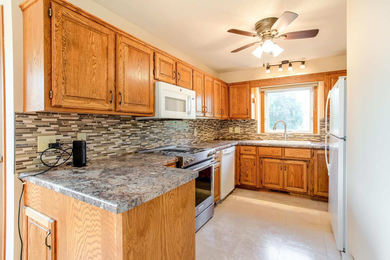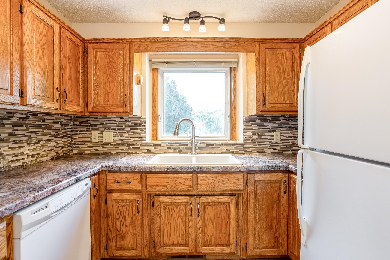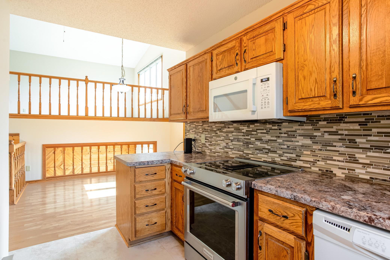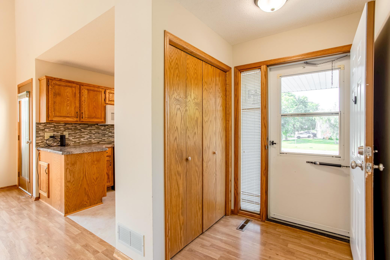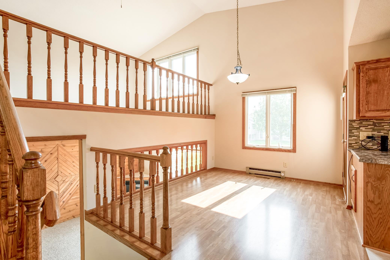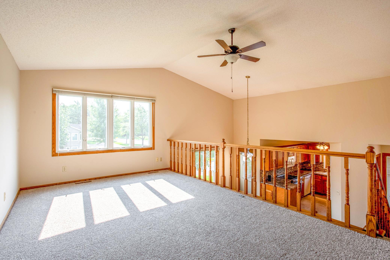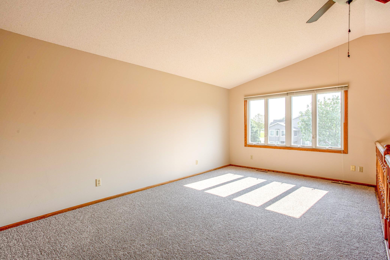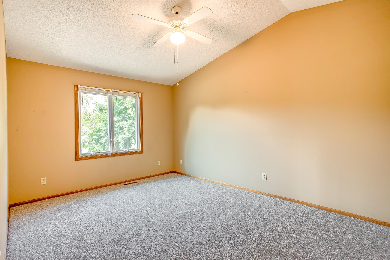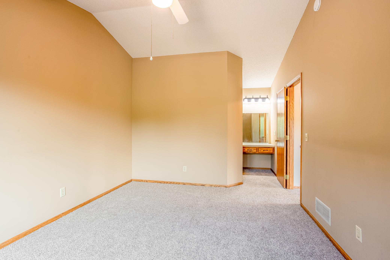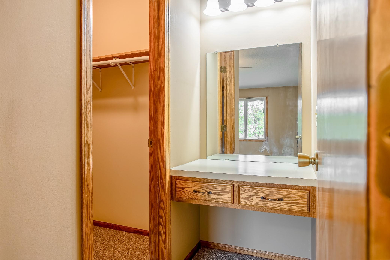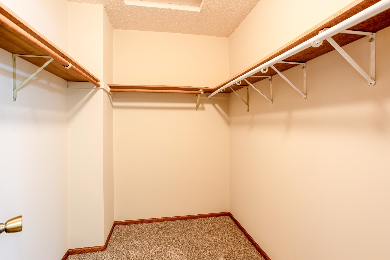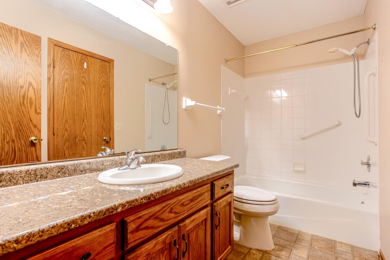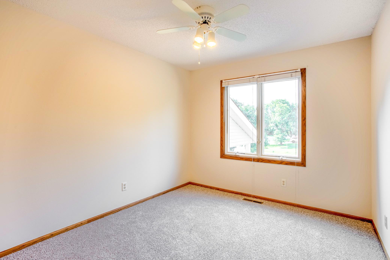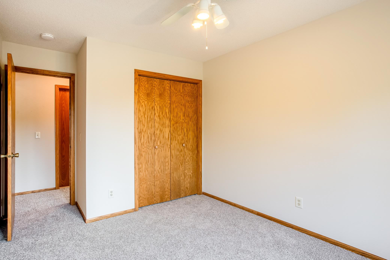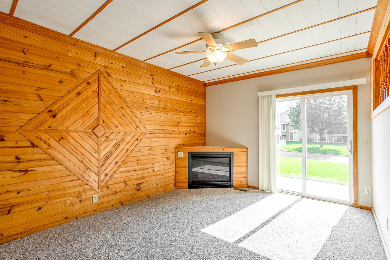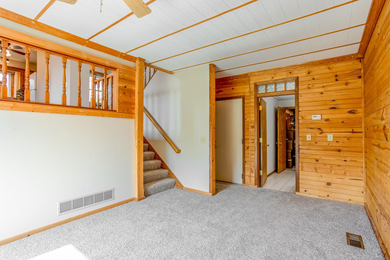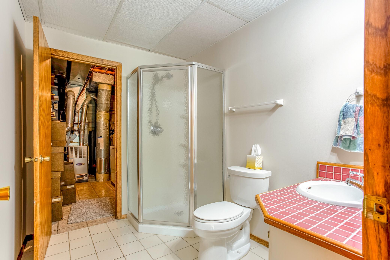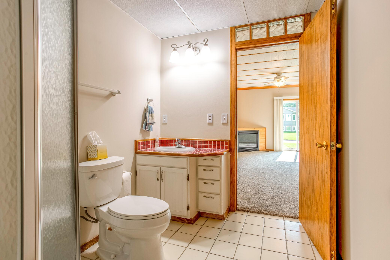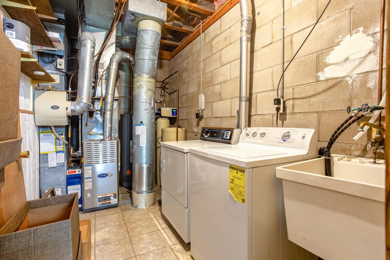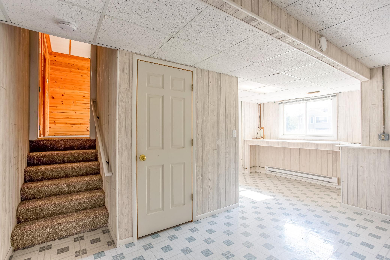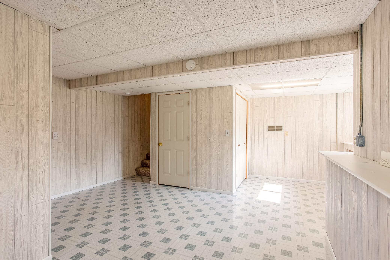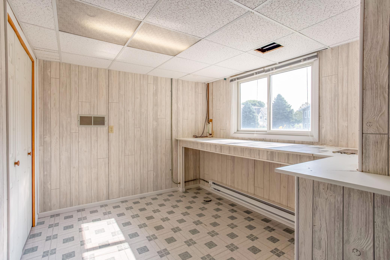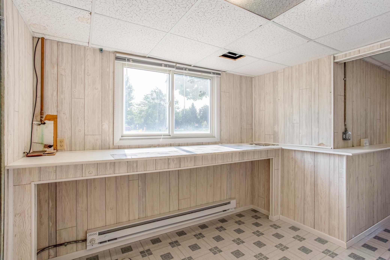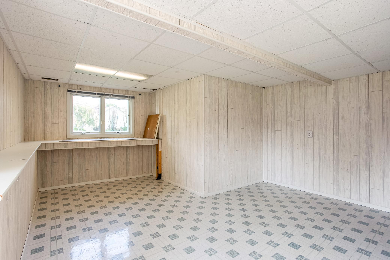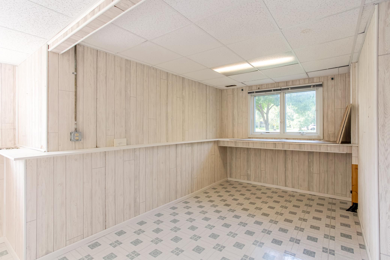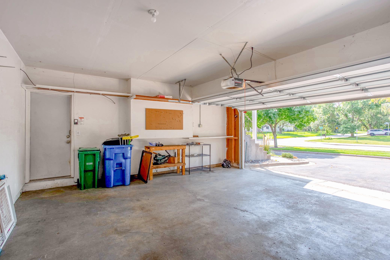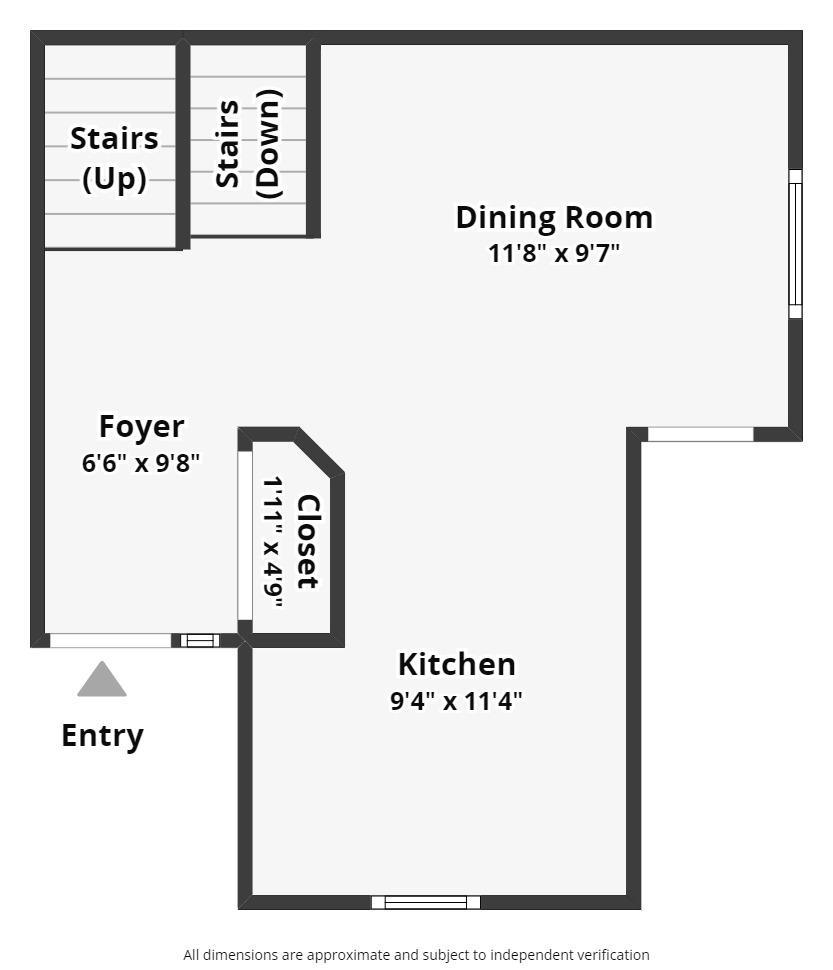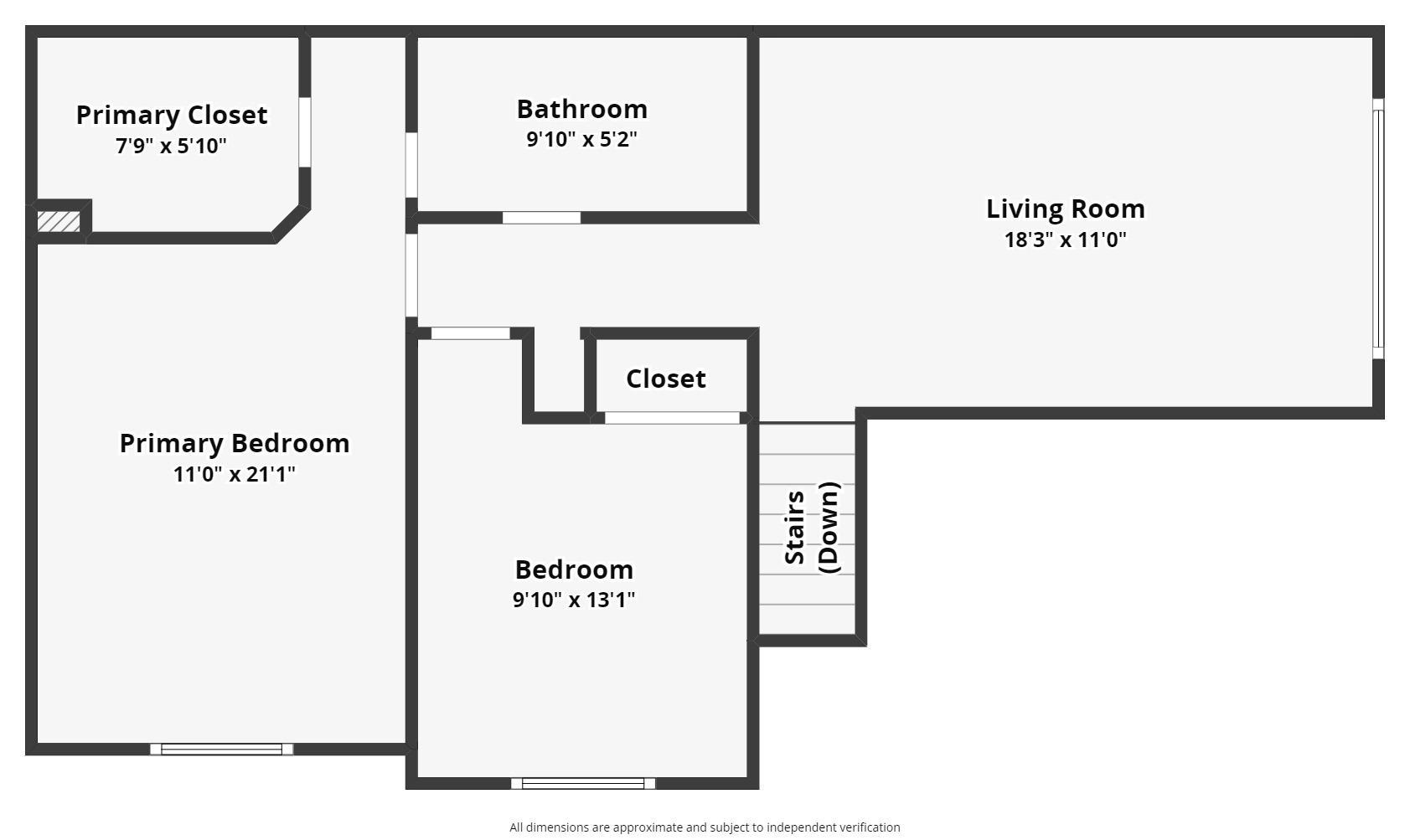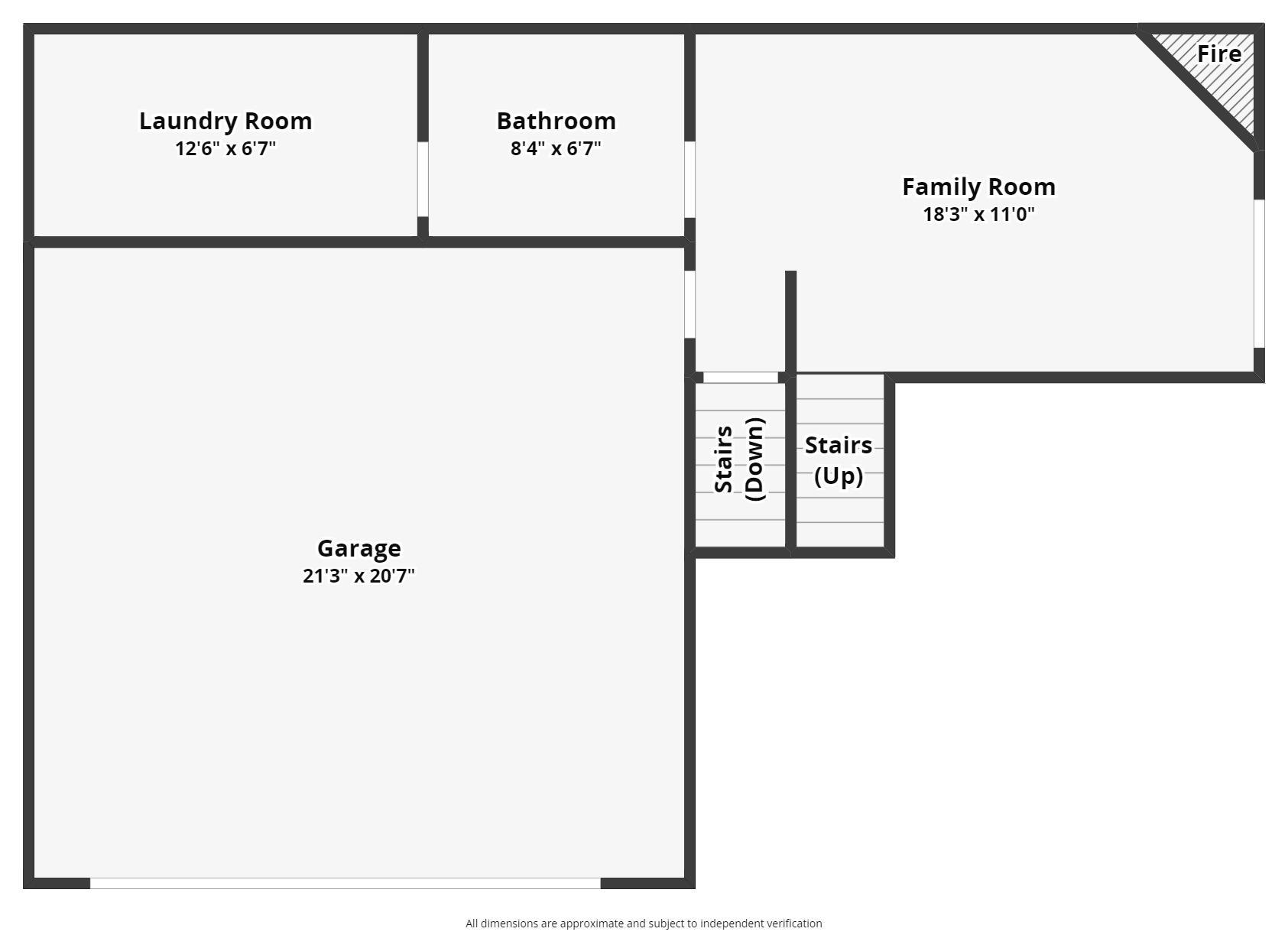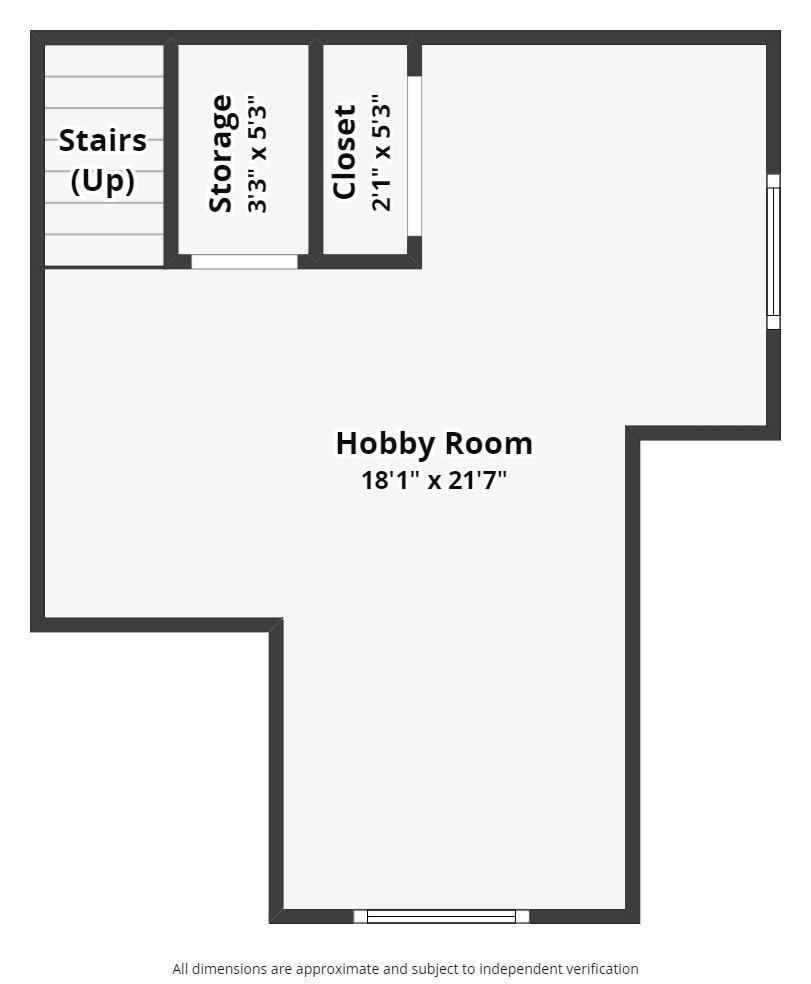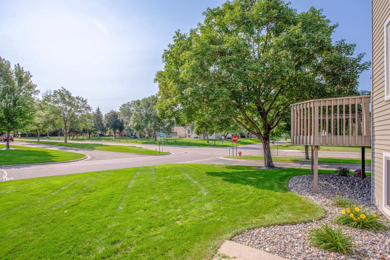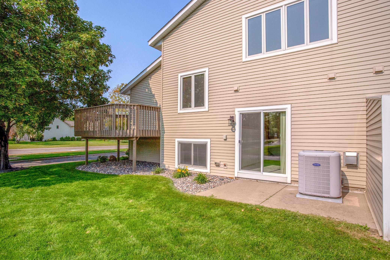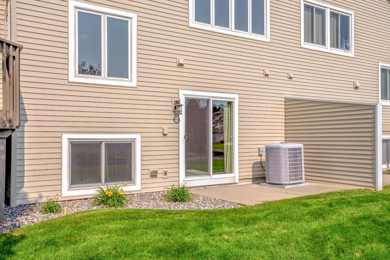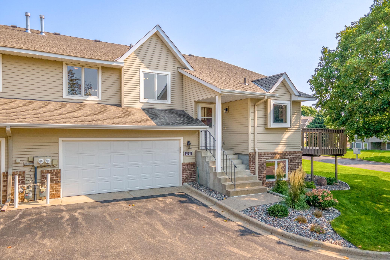9301 LOCH LOMOND LANE
9301 Loch Lomond Lane, Minneapolis (Brooklyn Park), 55443, MN
-
Price: $279,900
-
Status type: For Sale
-
Neighborhood: Stonehenge One Of Edinburgh
Bedrooms: 2
Property Size :1651
-
Listing Agent: NST16655,NST47394
-
Property type : Townhouse Quad/4 Corners
-
Zip code: 55443
-
Street: 9301 Loch Lomond Lane
-
Street: 9301 Loch Lomond Lane
Bathrooms: 2
Year: 1988
Listing Brokerage: RE/MAX Results
FEATURES
- Range
- Refrigerator
- Washer
- Dryer
- Microwave
- Exhaust Fan
- Dishwasher
- Disposal
- Humidifier
- Water Softener Rented
- Gas Water Heater
DETAILS
Located in the serene Stonehenge of Edinburgh development, this updated townhome offers a perfect blend of style, convenience, and comfort, including durable steel siding, a newer roof ('18), a brand new water heater, fresh carpet, and a private deck providing a peaceful outdoor retreat. Inside, the open floor plan creates a bright and airy environment highlighted by abundant living spaces throughout. The spacious kitchen is a chef's delight, boasting ample counter space, a custom tile backsplash, a charming farmhouse sink, and a garden window that fills the space with natural light. The vaulted dining area, adorned with laminate wood flooring and a stylish chandelier, includes easy access to the deck for seamless indoor-outdoor entertaining. Upstairs, the vaulted living room is filled with light and cooled by a ceiling fan, creating a welcoming atmosphere. There are 2 bedrooms upstairs, including the primary suite which has vaulted ceilings, a large walk-in closet, a separate vanity area, and convenient access to the full walk-thru primary bathroom. The lower level boasts a cozy family room, complete with a gas fireplace, a custom wood accent wall, and a sliding glass door leading to the patio. A nearby 3/4 bathroom includes a tile vanity and corner shower, as well as access to the spacious laundry room, making daily chores a breeze. Additionally, the basement offers a versatile hobby/recreation room, with bright windows, built-in workspaces, and abundant storage throughout. This home is truly a gem, combining functionality, comfort, and thoughtful design in an ideal location!
INTERIOR
Bedrooms: 2
Fin ft² / Living Area: 1651 ft²
Below Ground Living: 349ft²
Bathrooms: 2
Above Ground Living: 1302ft²
-
Basement Details: Daylight/Lookout Windows, Finished, Full, Storage Space, Walkout,
Appliances Included:
-
- Range
- Refrigerator
- Washer
- Dryer
- Microwave
- Exhaust Fan
- Dishwasher
- Disposal
- Humidifier
- Water Softener Rented
- Gas Water Heater
EXTERIOR
Air Conditioning: Central Air
Garage Spaces: 2
Construction Materials: N/A
Foundation Size: 1030ft²
Unit Amenities:
-
- Patio
- Kitchen Window
- Deck
- Natural Woodwork
- Hardwood Floors
- Ceiling Fan(s)
- Walk-In Closet
- Vaulted Ceiling(s)
- Washer/Dryer Hookup
- In-Ground Sprinkler
- Cable
- Tile Floors
- Primary Bedroom Walk-In Closet
Heating System:
-
- Forced Air
ROOMS
| Upper | Size | ft² |
|---|---|---|
| Living Room | 19x11 | 361 ft² |
| Bedroom 1 | 21x11 | 441 ft² |
| Bedroom 2 | 13x10 | 169 ft² |
| Main | Size | ft² |
|---|---|---|
| Dining Room | 12x10 | 144 ft² |
| Kitchen | 12x10 | 144 ft² |
| Deck | 12x10 | 144 ft² |
| Lower | Size | ft² |
|---|---|---|
| Family Room | 19x11 | 361 ft² |
| Laundry | 13x7 | 169 ft² |
| Basement | Size | ft² |
|---|---|---|
| Hobby Room | 22x18 | 484 ft² |
LOT
Acres: N/A
Lot Size Dim.: 71x53
Longitude: 45.1221
Latitude: -93.3379
Zoning: Residential-Single Family
FINANCIAL & TAXES
Tax year: 2024
Tax annual amount: $3,429
MISCELLANEOUS
Fuel System: N/A
Sewer System: City Sewer/Connected
Water System: City Water/Connected
ADITIONAL INFORMATION
MLS#: NST7629291
Listing Brokerage: RE/MAX Results

ID: 3371614
Published: September 06, 2024
Last Update: September 06, 2024
Views: 39


