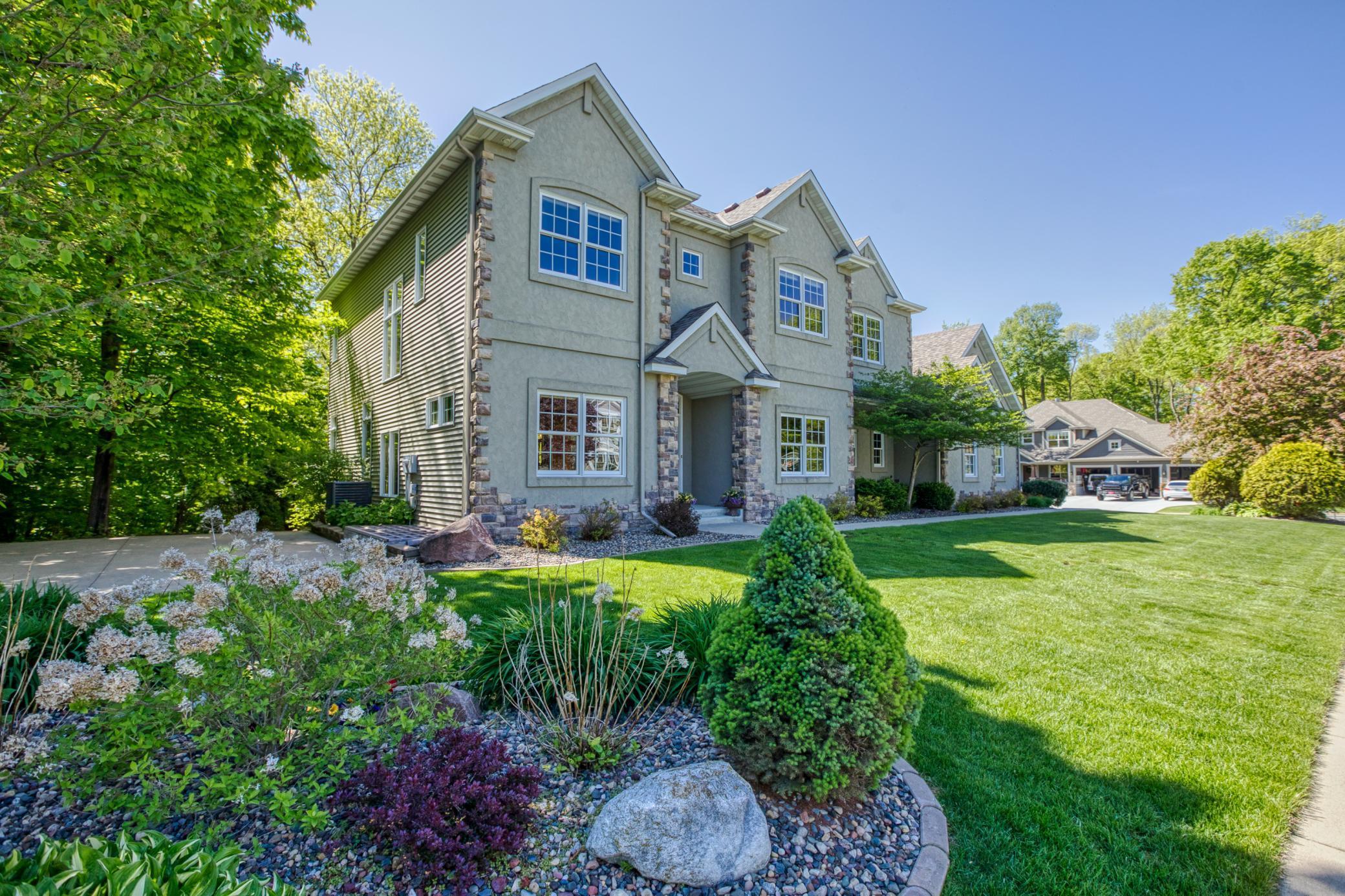9307 WOODRIDGE CIRCLE
9307 Woodridge Circle, Savage, 55378, MN
-
Price: $739,900
-
Status type: For Sale
-
City: Savage
-
Neighborhood: Woodhill 3rd Add
Bedrooms: 5
Property Size :4922
-
Listing Agent: NST16596,NST76849
-
Property type : Single Family Residence
-
Zip code: 55378
-
Street: 9307 Woodridge Circle
-
Street: 9307 Woodridge Circle
Bathrooms: 4
Year: 2002
Listing Brokerage: Edina Realty, Inc.
FEATURES
- Refrigerator
- Washer
- Dryer
- Microwave
- Exhaust Fan
- Dishwasher
- Water Softener Owned
- Disposal
- Cooktop
- Central Vacuum
DETAILS
Remarkably-private 5BR 4BA Woodhill two-story custom-designed for a busy, active household! This solidly-built home features wide-open spaces with maple hardwoods, custom cherry cabinetry throughout and beautiful windows! A floor-to-ceiling stone fireplace is the heart of the main floor, which includes a large family room, dining room, study, and a gourmet kitchen with stainless appliances, granite counters, your DREAM walk-in pantry and a bayed dinette. The mud room/command center is HUGE. Upstairs lies the laundry room, 4BRs and 2Bas including a vaulted owner’s suite with a fireplace, HUGE closet + private bath with a walk-in tile shower. Entertain with ease in the walkout lower level with a family room w/ fireplace, flex room, and the spacious wet bar with cherry cabinets that leads to one of two patios! The home includes a very PRIVATE composite deck and a concrete basketball/sport pad. Very close to multiple parks, and just a couple minutes to 169.
INTERIOR
Bedrooms: 5
Fin ft² / Living Area: 4922 ft²
Below Ground Living: 1406ft²
Bathrooms: 4
Above Ground Living: 3516ft²
-
Basement Details: Walkout, Full, Finished, Drain Tiled, Sump Pump, Daylight/Lookout Windows, Egress Window(s), Block,
Appliances Included:
-
- Refrigerator
- Washer
- Dryer
- Microwave
- Exhaust Fan
- Dishwasher
- Water Softener Owned
- Disposal
- Cooktop
- Central Vacuum
EXTERIOR
Air Conditioning: Central Air
Garage Spaces: 3
Construction Materials: N/A
Foundation Size: 1791ft²
Unit Amenities:
-
- Patio
- Kitchen Window
- Deck
- Natural Woodwork
- Hardwood Floors
- Ceiling Fan(s)
- Walk-In Closet
- Vaulted Ceiling(s)
- Washer/Dryer Hookup
- Security System
- In-Ground Sprinkler
- Exercise Room
- Paneled Doors
- Kitchen Center Island
- Master Bedroom Walk-In Closet
- French Doors
- Wet Bar
- Tile Floors
Heating System:
-
- Forced Air
- Fireplace(s)
ROOMS
| Main | Size | ft² |
|---|---|---|
| Living Room | 19x18 | 361 ft² |
| Dining Room | 13x12 | 169 ft² |
| Kitchen | 12x15 | 144 ft² |
| Deck | 18x11 | 324 ft² |
| Patio | 24x17 | 576 ft² |
| Mud Room | 10x12 | 100 ft² |
| Office | 12x12 | 144 ft² |
| Lower | Size | ft² |
|---|---|---|
| Family Room | 12x24 | 144 ft² |
| Bar/Wet Bar Room | 19x11 | 361 ft² |
| Flex Room | 13x11 | 169 ft² |
| Upper | Size | ft² |
|---|---|---|
| Bedroom 1 | 20x15 | 400 ft² |
| Bedroom 2 | 12x12 | 144 ft² |
| Bedroom 3 | 13x13 | 169 ft² |
| Bedroom 4 | 12x14 | 144 ft² |
LOT
Acres: N/A
Lot Size Dim.: 128x102x145x104
Longitude: 44.7511
Latitude: -93.3968
Zoning: Residential-Single Family
FINANCIAL & TAXES
Tax year: 2022
Tax annual amount: $7,280
MISCELLANEOUS
Fuel System: N/A
Sewer System: City Sewer/Connected
Water System: City Water/Connected
ADITIONAL INFORMATION
MLS#: NST6188845
Listing Brokerage: Edina Realty, Inc.

ID: 795303
Published: June 02, 2022
Last Update: June 02, 2022
Views: 78






