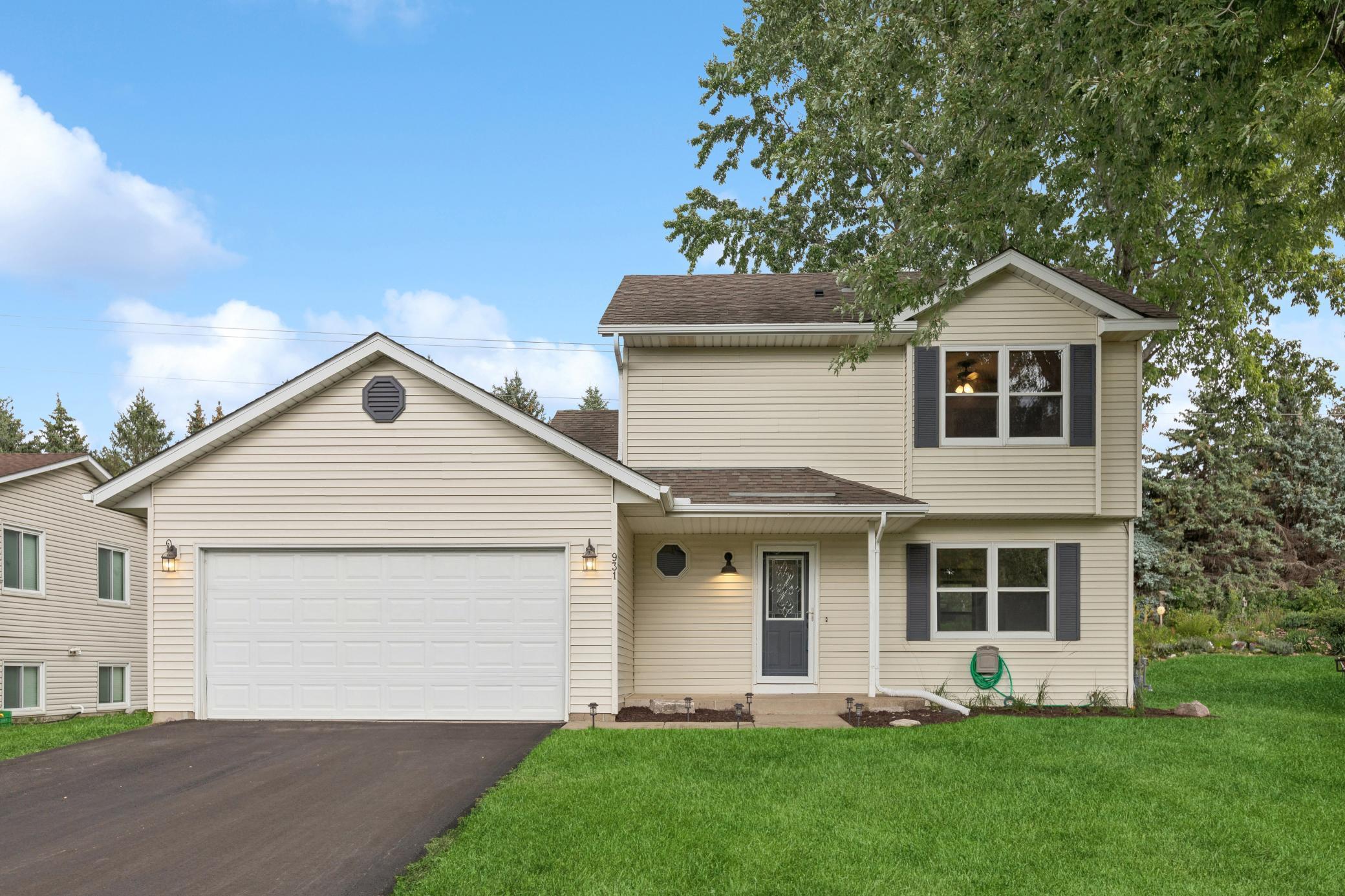931 SAVANNAH ROAD
931 Savannah Road, Eagan, 55123, MN
-
Price: $419,900
-
Status type: For Sale
-
City: Eagan
-
Neighborhood: Lexington Square 6th Add
Bedrooms: 4
Property Size :1816
-
Listing Agent: NST16221,NST48026
-
Property type : Single Family Residence
-
Zip code: 55123
-
Street: 931 Savannah Road
-
Street: 931 Savannah Road
Bathrooms: 3
Year: 1987
Listing Brokerage: Coldwell Banker Burnet
FEATURES
- Range
- Refrigerator
- Washer
- Dryer
- Dishwasher
- Gas Water Heater
- Stainless Steel Appliances
DETAILS
Wonderful opportunity here! This 4BR-2 story home features many recent updates., including fresh paint through-out (& popcorn removed from all ceilings), new carpet & vinyl/plank flooring on the main level, updated kitchen with stainless steel appliances. This updated kitchen has a window behind sink & snack bar separating it from the informal dining w/patio doors to the wonderful tree-lined back yard. Just steps from the kitchen is the formal dining, which opens to the living room with large windows facing the front yard. Also on this level is a 1/2 bath. The upper level has a full bath, with newer vinyl plank flooring, large primary bedroom with 2 closets (one a very large walk-in), and a window seat with views of the front yard. There are also 2 BRs with windows overlooking the backyard. The lower level has a family room w/ceramic accents, as well as a bedroom w/egress window, a ceramic 3/4 bath as well as the laundry/utility room. Wonderful neighborhood nestled between sought-after ISD-196 schools, incl Woodland Elementary, Dakota Hills Elementary & EHS, as well as walking distance to Northview Park, with playground, ball fields, walking/bike paths, tennis courts++
INTERIOR
Bedrooms: 4
Fin ft² / Living Area: 1816 ft²
Below Ground Living: 448ft²
Bathrooms: 3
Above Ground Living: 1368ft²
-
Basement Details: Block, Drain Tiled, Egress Window(s), Finished, Full, Tile Shower,
Appliances Included:
-
- Range
- Refrigerator
- Washer
- Dryer
- Dishwasher
- Gas Water Heater
- Stainless Steel Appliances
EXTERIOR
Air Conditioning: Central Air
Garage Spaces: 2
Construction Materials: N/A
Foundation Size: 733ft²
Unit Amenities:
-
- Kitchen Window
- Natural Woodwork
- Walk-In Closet
- Washer/Dryer Hookup
- Paneled Doors
- Primary Bedroom Walk-In Closet
Heating System:
-
- Forced Air
ROOMS
| Main | Size | ft² |
|---|---|---|
| Living Room | 13x12 | 169 ft² |
| Dining Room | 11x9 | 121 ft² |
| Kitchen | 12x10 | 144 ft² |
| Informal Dining Room | 12x9 | 144 ft² |
| Patio | 18x14 | 324 ft² |
| Upper | Size | ft² |
|---|---|---|
| Bedroom 1 | 13x12 | 169 ft² |
| Bedroom 2 | 11x9 | 121 ft² |
| Bedroom 3 | 11x10 | 121 ft² |
| Lower | Size | ft² |
|---|---|---|
| Family Room | 17x20 | 289 ft² |
| Bedroom 4 | 10x8 | 100 ft² |
LOT
Acres: N/A
Lot Size Dim.: 75x147
Longitude: 44.8134
Latitude: -93.1369
Zoning: Residential-Single Family
FINANCIAL & TAXES
Tax year: 2024
Tax annual amount: $3,848
MISCELLANEOUS
Fuel System: N/A
Sewer System: City Sewer/Connected
Water System: City Water/Connected
ADITIONAL INFORMATION
MLS#: NST7645284
Listing Brokerage: Coldwell Banker Burnet

ID: 3385889
Published: September 10, 2024
Last Update: September 10, 2024
Views: 11






