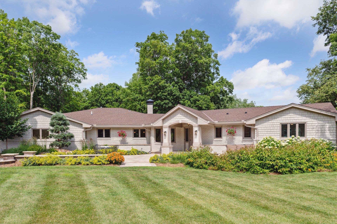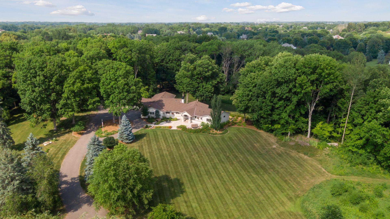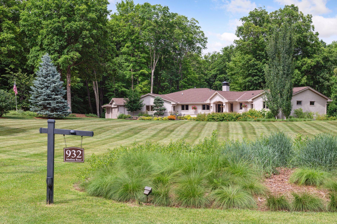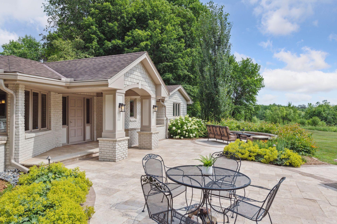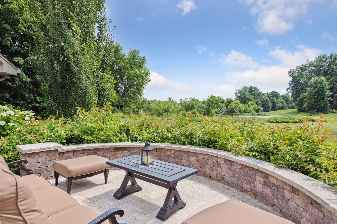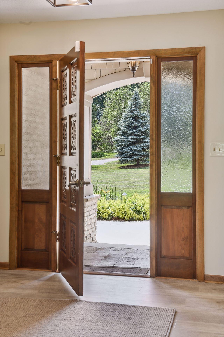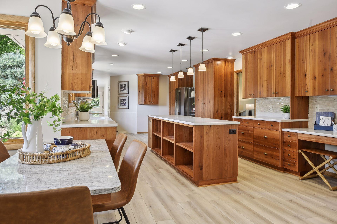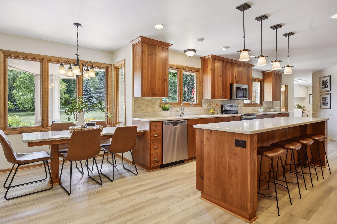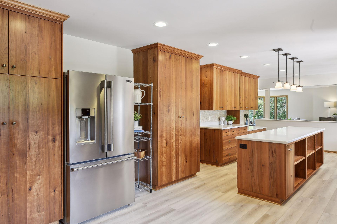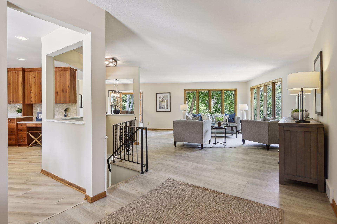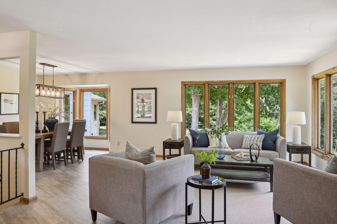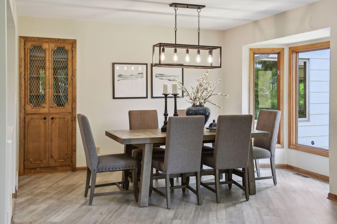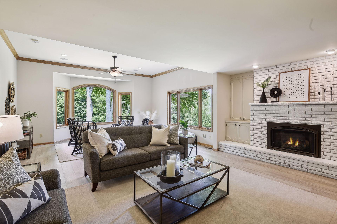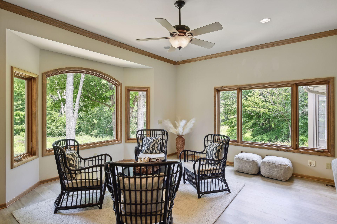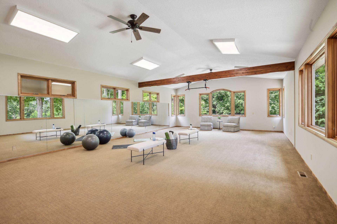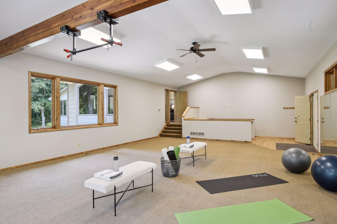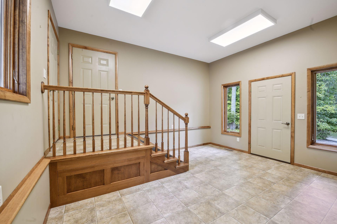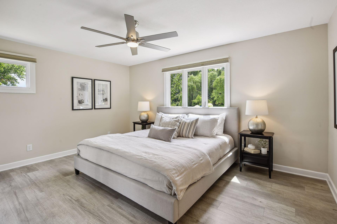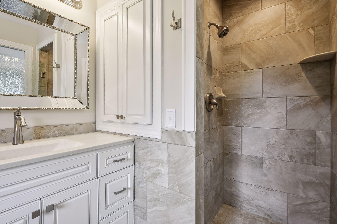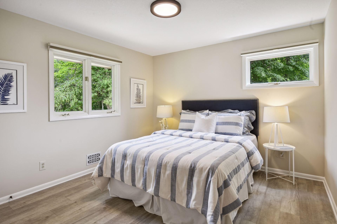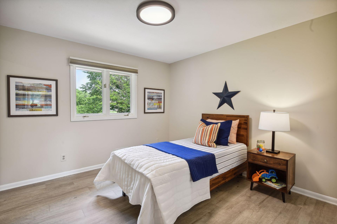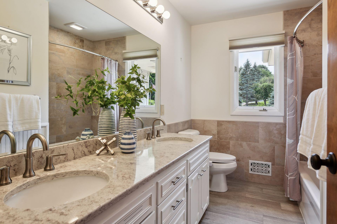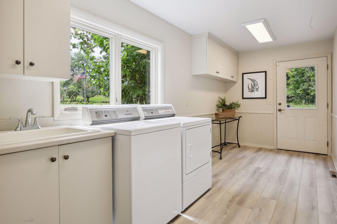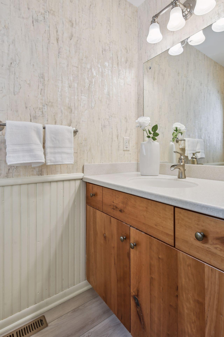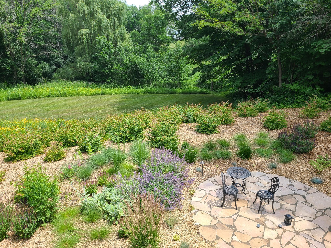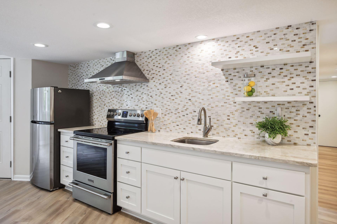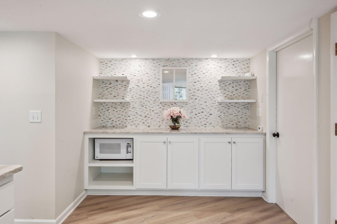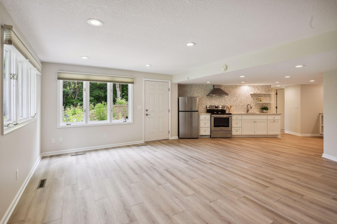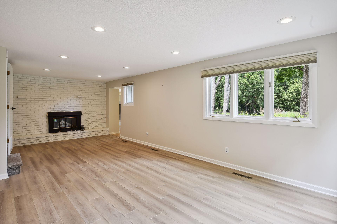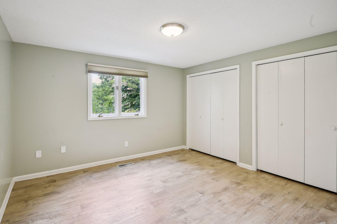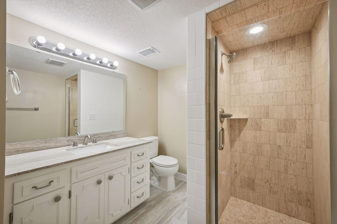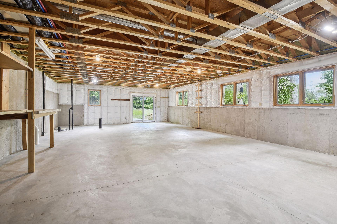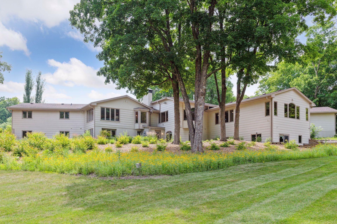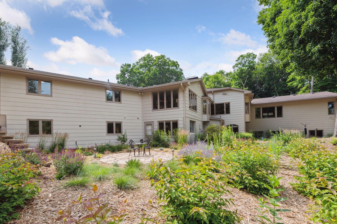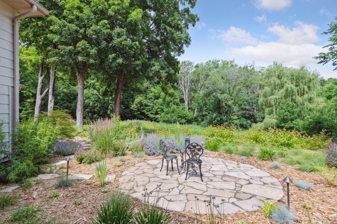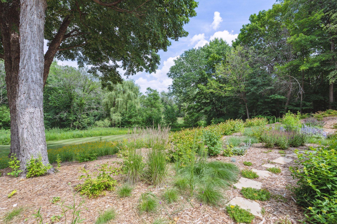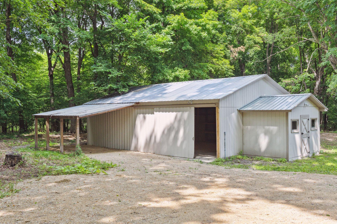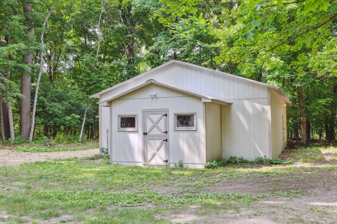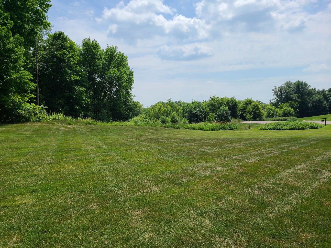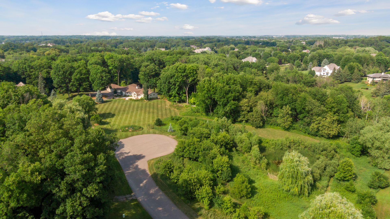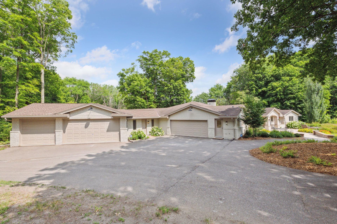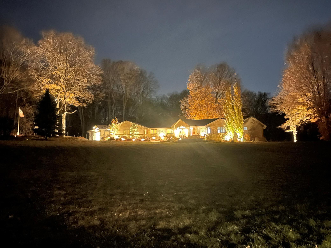932 MEDINA ROAD
932 Medina Road, Wayzata (Medina), 55391, MN
-
Price: $1,166,000
-
Status type: For Sale
-
City: Wayzata (Medina)
-
Neighborhood: Windemere Acres
Bedrooms: 5
Property Size :5526
-
Listing Agent: NST16633,NST44505
-
Property type : Single Family Residence
-
Zip code: 55391
-
Street: 932 Medina Road
-
Street: 932 Medina Road
Bathrooms: 4
Year: 1962
Listing Brokerage: Coldwell Banker Burnet
FEATURES
- Refrigerator
- Washer
- Dryer
- Microwave
- Dishwasher
- Water Softener Owned
- Disposal
- Cooktop
- Humidifier
- Air-To-Air Exchanger
- Water Osmosis System
- Iron Filter
- ENERGY STAR Qualified Appliances
- Stainless Steel Appliances
DETAILS
Welcome to your serene oasis in Medina, near Vibrant Wayzata, within the sought after Orono School District. Nestled on 5.9 Acres, this stunning property offers a welcoming front paver patio, picturesque views of ponds, woods, wetlands and abundant wildlife. Enjoy main-level living in this turnkey home with many, recent updates. The beautiful kitchen features stainless appliances, sleek granite countertops and ample storage. The floorplan is perfect for casual entertaining and daily living, with three bedrooms on the main level. A versatile flex room with a separate entrance serves as a home gym, dance studio, or spacious home office. The lower level boasts a newly remodeled 2nd kitchen, family room, two generous bedrooms, and an updated bath. An out-building provides ample storage or space for a home business. Experience the tranquility and modern comforts of this delightful Medina home.
INTERIOR
Bedrooms: 5
Fin ft² / Living Area: 5526 ft²
Below Ground Living: 1717ft²
Bathrooms: 4
Above Ground Living: 3809ft²
-
Basement Details: Block, Daylight/Lookout Windows, Egress Window(s), Finished, Partially Finished, Storage Space, Walkout,
Appliances Included:
-
- Refrigerator
- Washer
- Dryer
- Microwave
- Dishwasher
- Water Softener Owned
- Disposal
- Cooktop
- Humidifier
- Air-To-Air Exchanger
- Water Osmosis System
- Iron Filter
- ENERGY STAR Qualified Appliances
- Stainless Steel Appliances
EXTERIOR
Air Conditioning: Central Air
Garage Spaces: 5
Construction Materials: N/A
Foundation Size: 3809ft²
Unit Amenities:
-
- Patio
- Kitchen Window
- Porch
- Vaulted Ceiling(s)
- Washer/Dryer Hookup
- Security System
- In-Ground Sprinkler
- Exercise Room
- Panoramic View
- Kitchen Center Island
- Tile Floors
- Main Floor Primary Bedroom
- Primary Bedroom Walk-In Closet
Heating System:
-
- Forced Air
- Radiant Floor
- Zoned
ROOMS
| Main | Size | ft² |
|---|---|---|
| Kitchen | 27 x 13 | 729 ft² |
| Dining Room | 12 x 10 | 144 ft² |
| Living Room | 16 x 15 | 256 ft² |
| Family Room | 27 x 17 | 729 ft² |
| Informal Dining Room | 9 x 6 | 81 ft² |
| Mud Room | 16 x 7 | 256 ft² |
| Flex Room | 38 x 23 | 1444 ft² |
| Bedroom 1 | 15 x 12 | 225 ft² |
| Bedroom 2 | 11.5 x 11 | 131.29 ft² |
| Bedroom 3 | 11 x 11 | 121 ft² |
| Lower | Size | ft² |
|---|---|---|
| Bedroom 4 | 12 x 12 | 144 ft² |
| Bedroom 5 | 12 x 11 | 144 ft² |
| Amusement Room | 17 x 13 | 289 ft² |
| Game Room | 14 x 13 | 196 ft² |
| Kitchen | 12.5 x 7 | 155.21 ft² |
LOT
Acres: N/A
Lot Size Dim.: irregular
Longitude: 45.0271
Latitude: -93.5454
Zoning: Residential-Single Family
FINANCIAL & TAXES
Tax year: 2023
Tax annual amount: $12,908
MISCELLANEOUS
Fuel System: N/A
Sewer System: Mound Septic,Private Sewer
Water System: Well
ADITIONAL INFORMATION
MLS#: NST7223807
Listing Brokerage: Coldwell Banker Burnet

ID: 2080201
Published: December 31, 1969
Last Update: July 02, 2023
Views: 77


