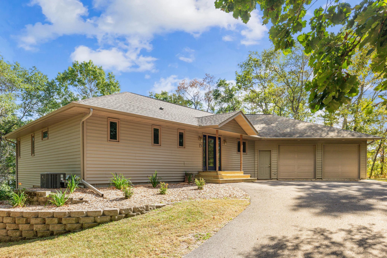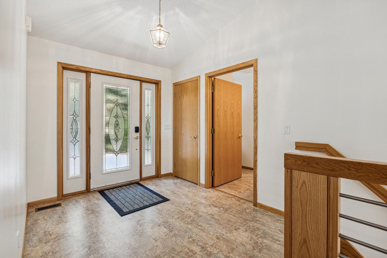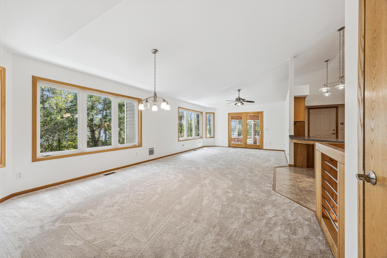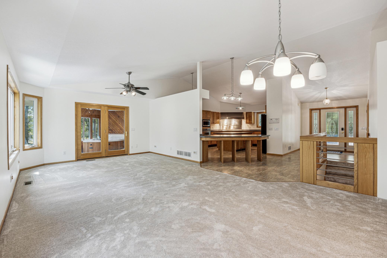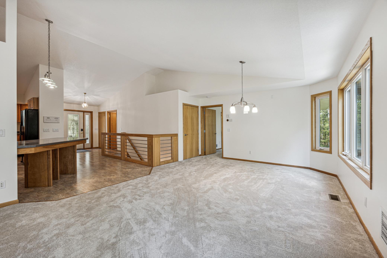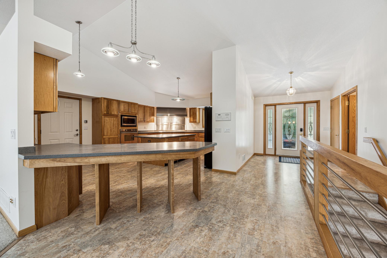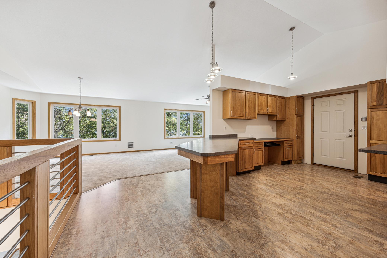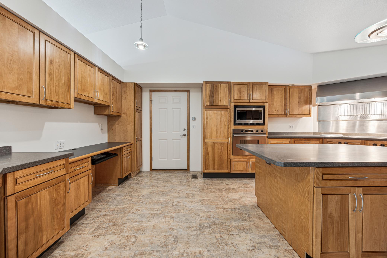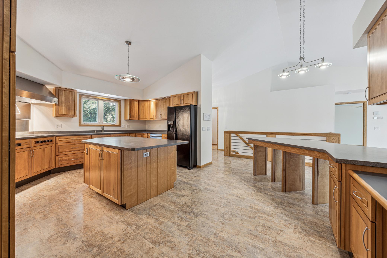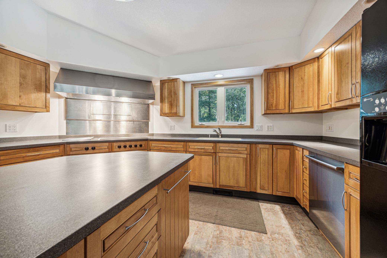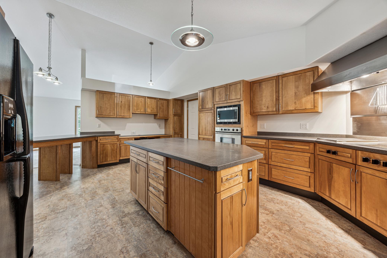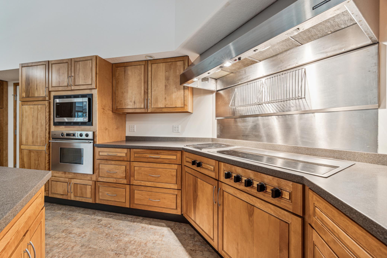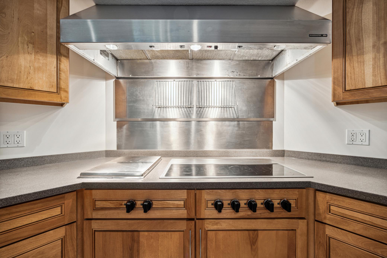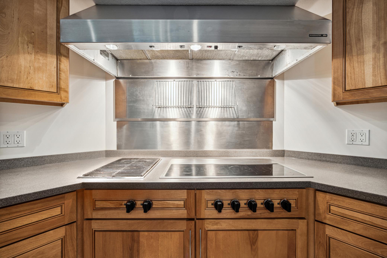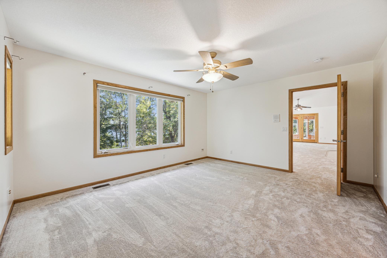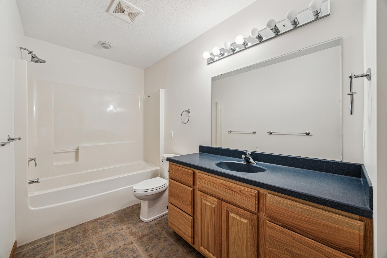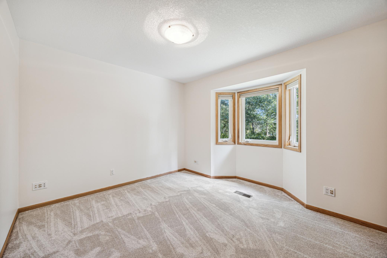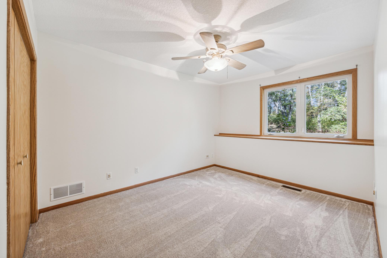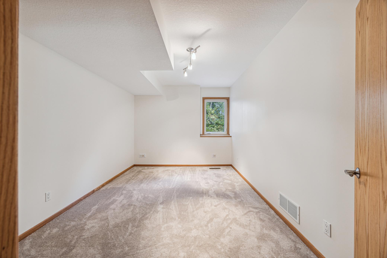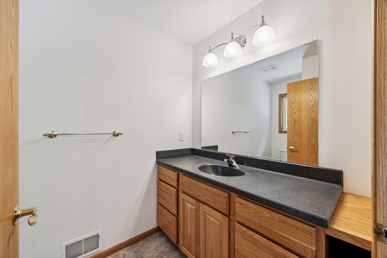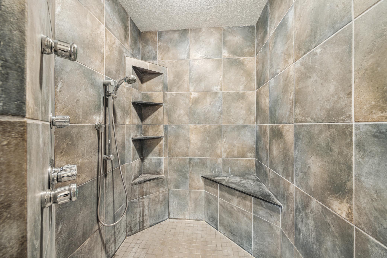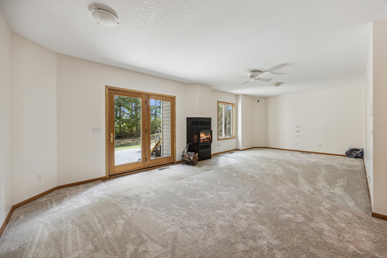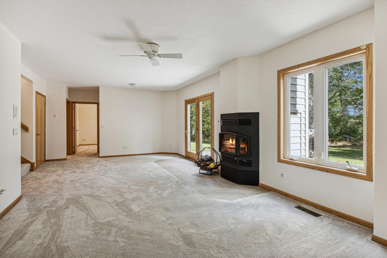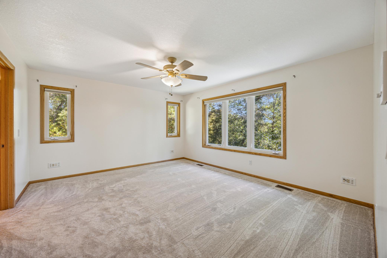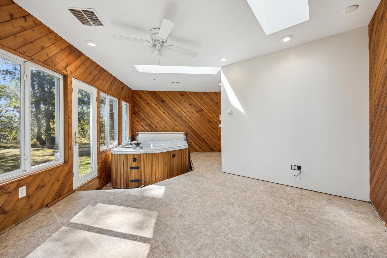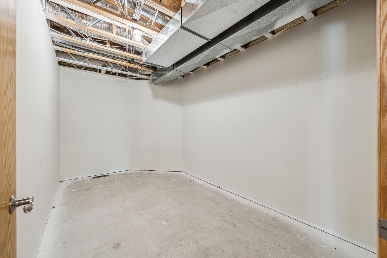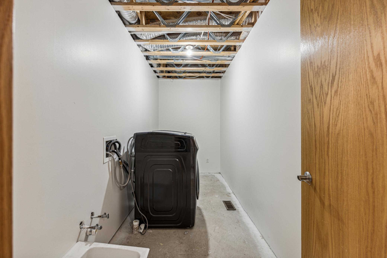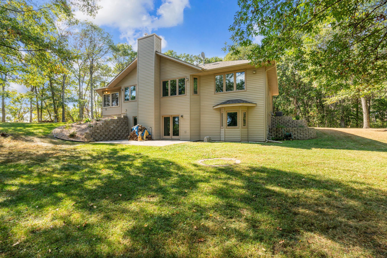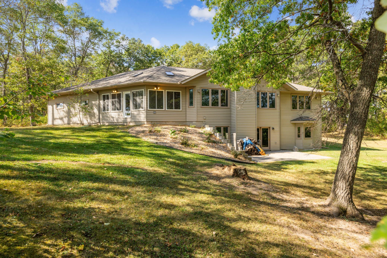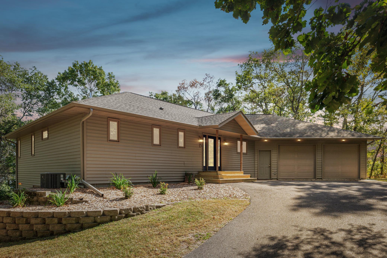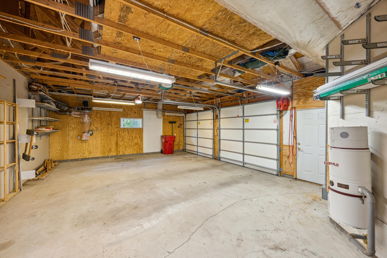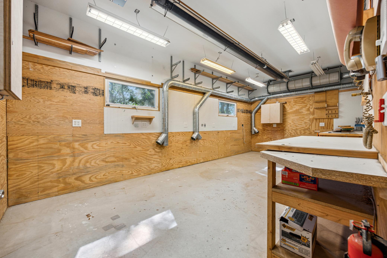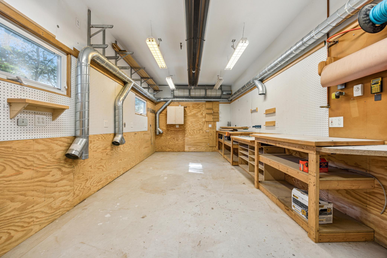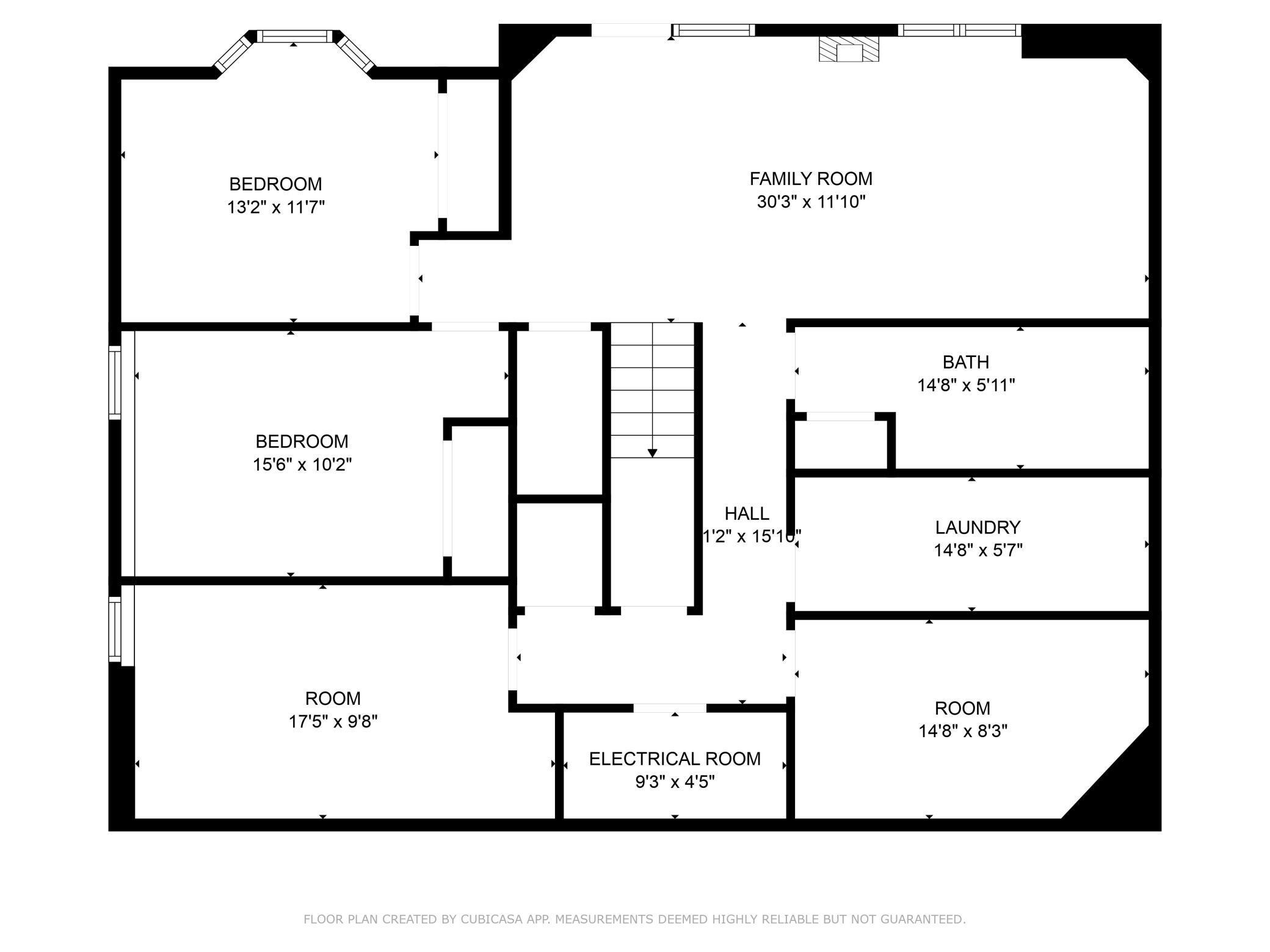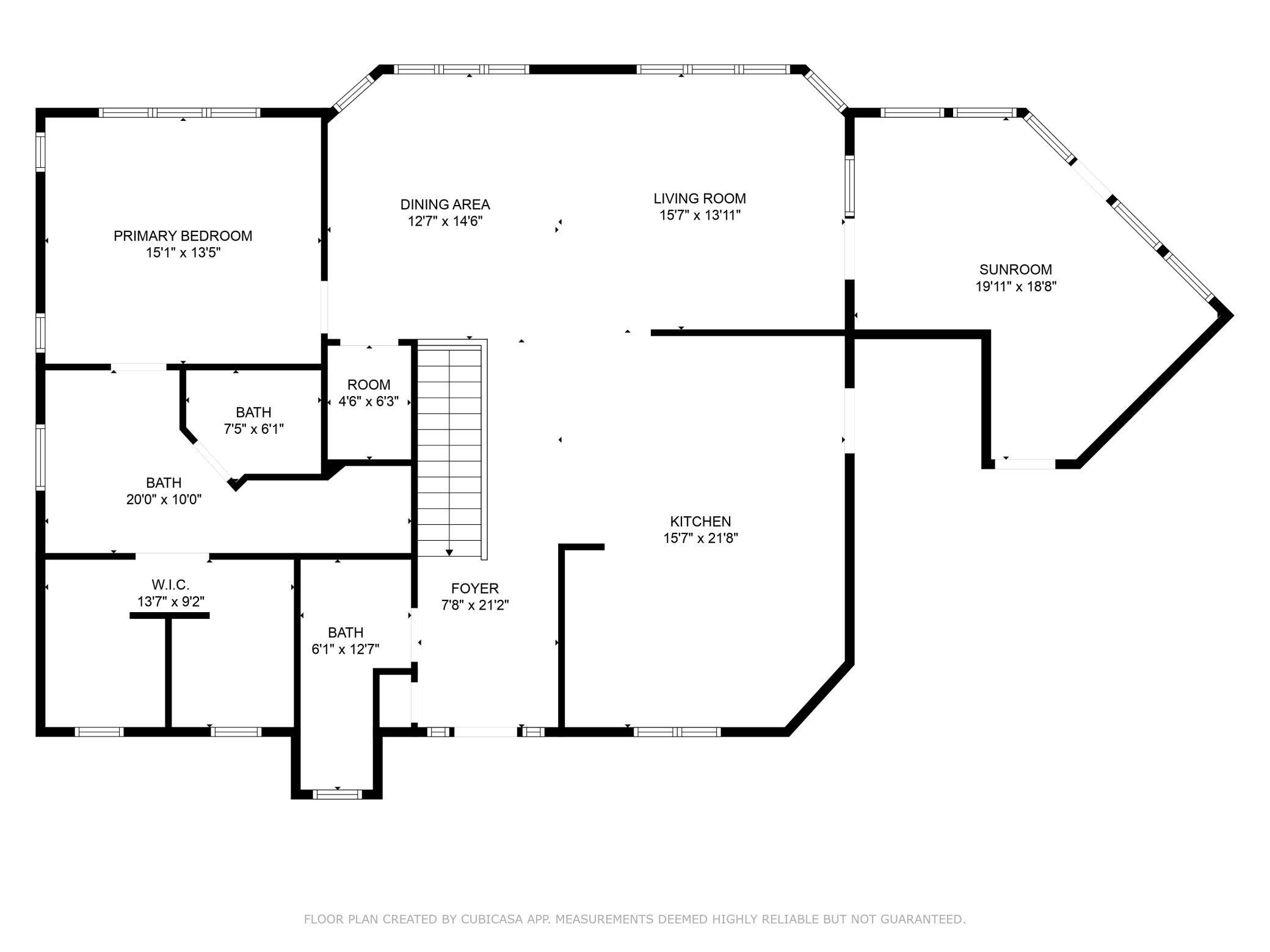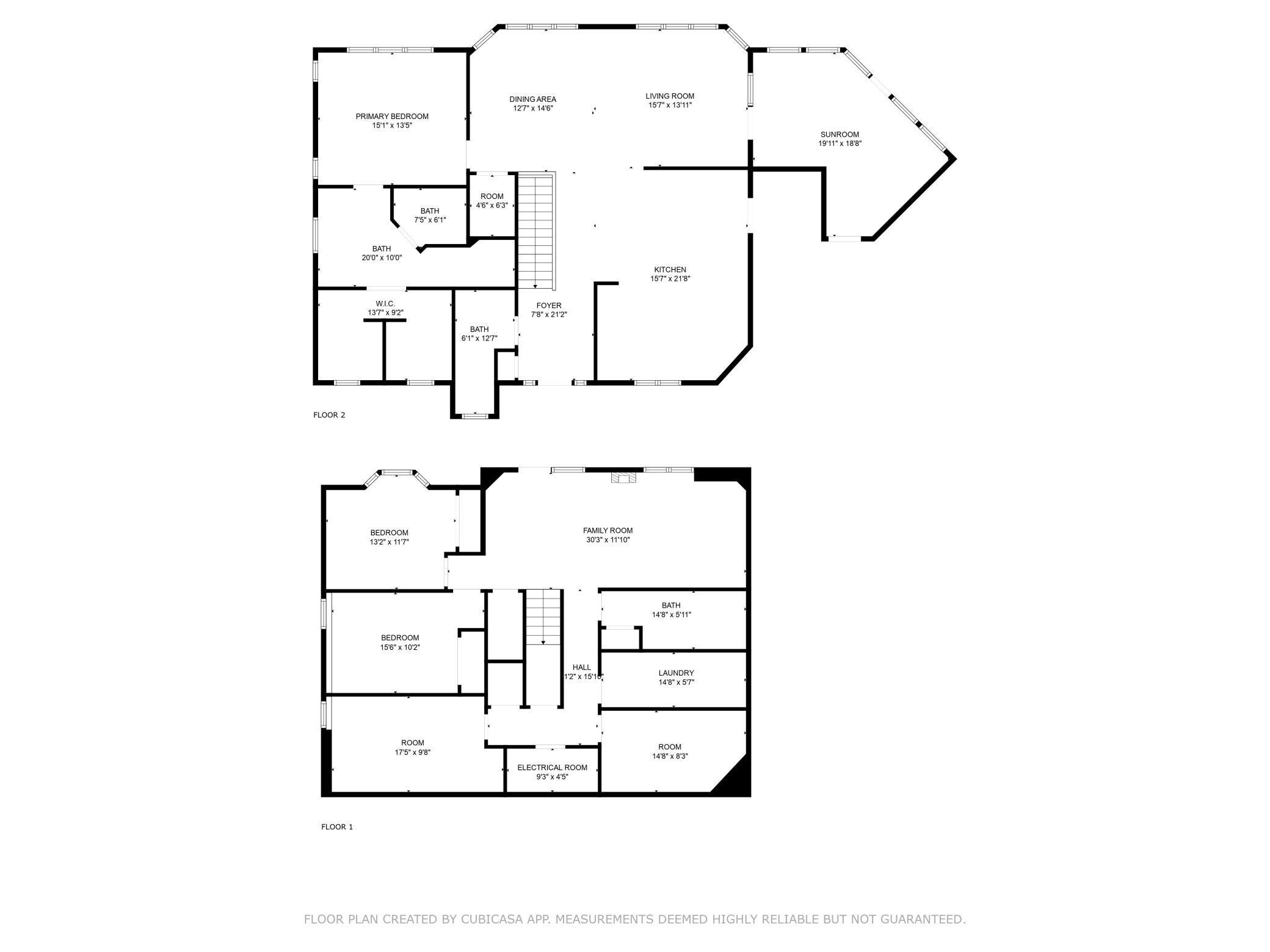9327 COUNTY ROAD 11
9327 County Road 11 , , ,
-
Price: $660,000
-
Status type: For Sale
-
City: N/A
-
Neighborhood: N/A
Bedrooms: 4
Property Size :2672
-
Listing Agent: NST16633,NST112821
-
Property type : Single Family Residence
-
Zip code: N/A
-
Street: 9327 County Road 11
-
Street: 9327 County Road 11
Bathrooms: 3
Year: 2000
Listing Brokerage: Coldwell Banker Burnet
FEATURES
- Range
- Refrigerator
- Washer
- Dryer
- Microwave
- Exhaust Fan
- Dishwasher
- Disposal
- Freezer
- Cooktop
- Wall Oven
- Indoor Grill
- Air-To-Air Exchanger
- Central Vacuum
- Gas Water Heater
DETAILS
Welcome to peace and serenity on this very private 2.6 acre Shaffer Lake Front property. This one-level living walkout rambler awaits you. Enjoy beautiful lake views from every room in this 4 bed 3 bath home. ADA accessible walk/roll in shower in the master bathroom. Elevator shaft or storage closet. Large sleek custom kitchen with abundance of cabinets, dove tailed pull out drawer, indoor grill and storage would be any chefs dream. Solid heavy wood doors through-out the home, large windows fill the home with natural light at every angle! Indoor Spa room on the main level. 2 car garage/silent close doors with a wood working room with separate circuit breaker/ventilation system and piped for in floor heating. Home is pre-wired for stereo/speaker system. Central Vac throughout the house. Cozy up with the wood burning fire place downstairs on the cold winter nights while enjoying the amazing view. Backyard oasis at its best!! New Carpet, Paint, AC, Dishwasher & Well Pump
INTERIOR
Bedrooms: 4
Fin ft² / Living Area: 2672 ft²
Below Ground Living: 1094ft²
Bathrooms: 3
Above Ground Living: 1578ft²
-
Basement Details: Block,
Appliances Included:
-
- Range
- Refrigerator
- Washer
- Dryer
- Microwave
- Exhaust Fan
- Dishwasher
- Disposal
- Freezer
- Cooktop
- Wall Oven
- Indoor Grill
- Air-To-Air Exchanger
- Central Vacuum
- Gas Water Heater
EXTERIOR
Air Conditioning: Central Air
Garage Spaces: 2
Construction Materials: N/A
Foundation Size: 2673ft²
Unit Amenities:
-
- Kitchen Window
- Porch
- Natural Woodwork
- Ceiling Fan(s)
- Walk-In Closet
- Vaulted Ceiling(s)
- Washer/Dryer Hookup
- Multiple Phone Lines
- Hot Tub
- Panoramic View
- Cable
- Skylight
- Kitchen Center Island
- Intercom System
- Ethernet Wired
- Main Floor Primary Bedroom
- Primary Bedroom Walk-In Closet
Heating System:
-
- Baseboard
ROOMS
| Main | Size | ft² |
|---|---|---|
| Kitchen | 15.7x22 | 244.66 ft² |
| Foyer | 8x21 | 64 ft² |
| Living Room | 15.7x14 | 244.66 ft² |
| Dining Room | 13.2x14.6 | 190.92 ft² |
| Bedroom 1 | 15x14 | 225 ft² |
| Sauna | 19.2x19 | 368 ft² |
| Workshop | 18x10 | 324 ft² |
| Lower | Size | ft² |
|---|---|---|
| Bedroom 4 | 17.5x10 | 304.79 ft² |
| Bedroom 2 | 13.4x12 | 178.67 ft² |
| Bedroom 3 | 15.6x10.4 | 160.17 ft² |
| Family Room | 30.3x12 | 916.58 ft² |
| Storage | 14.8x8.3 | 121 ft² |
| Patio | 22x16 | 484 ft² |
LOT
Acres: N/A
Lot Size Dim.: irregular
Longitude: 46.616
Latitude: -94.2095
Zoning: Residential-Single Family
FINANCIAL & TAXES
Tax year: 2024
Tax annual amount: $3,480
MISCELLANEOUS
Fuel System: N/A
Sewer System: Septic System Compliant - Yes
Water System: Well
ADITIONAL INFORMATION
MLS#: NST7654828
Listing Brokerage: Coldwell Banker Burnet

ID: 3442489
Published: September 26, 2024
Last Update: September 26, 2024
Views: 45


