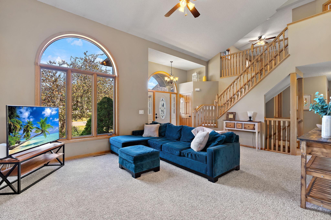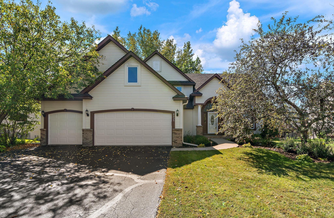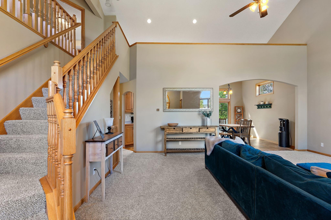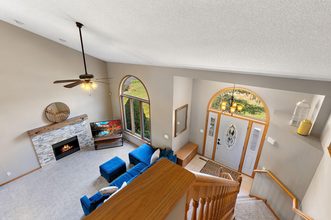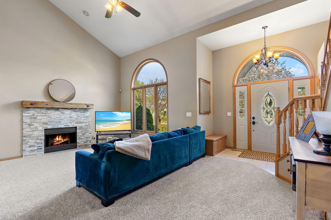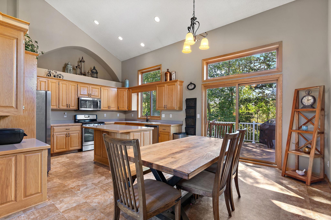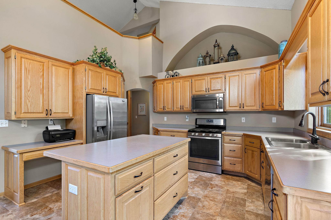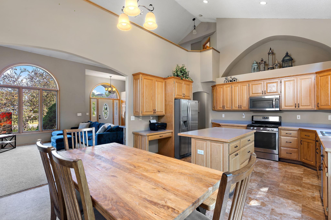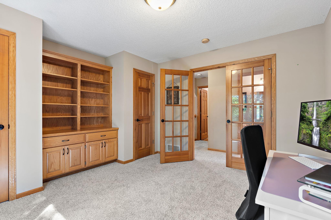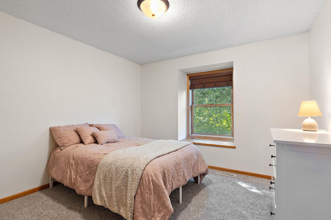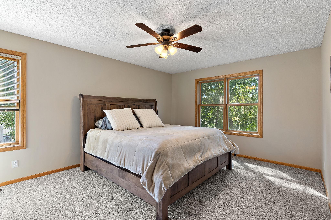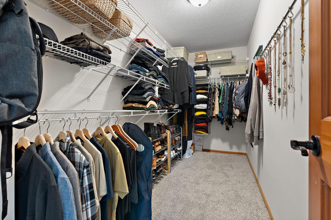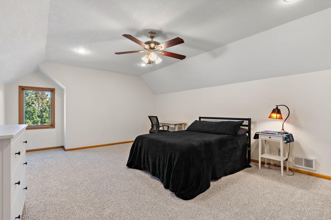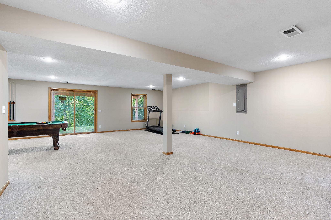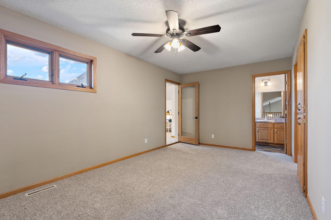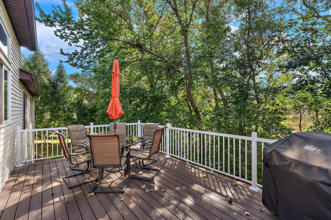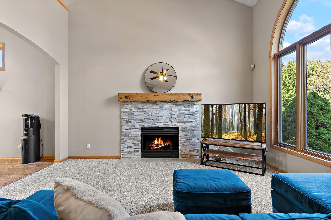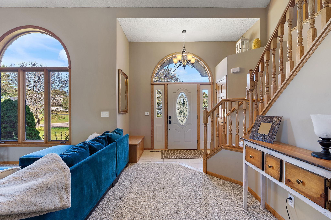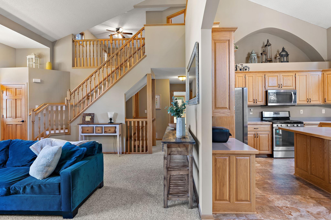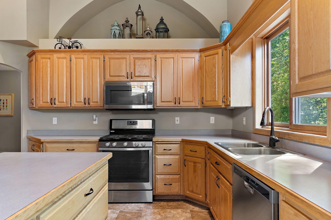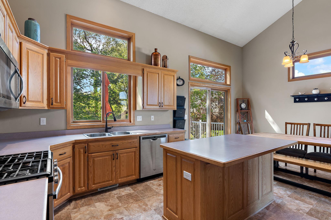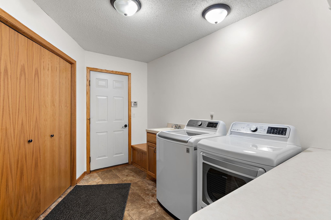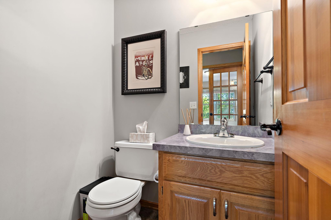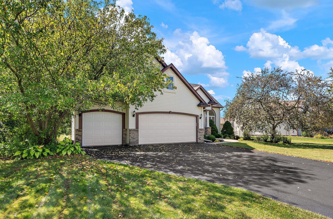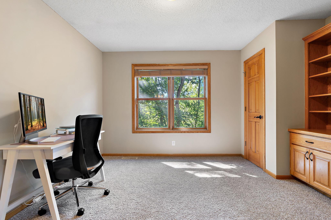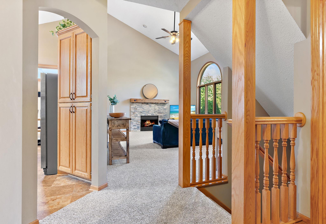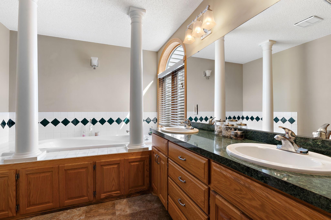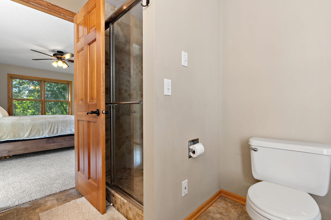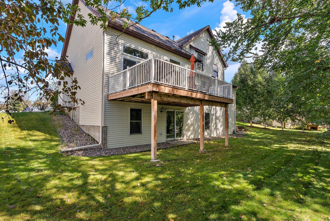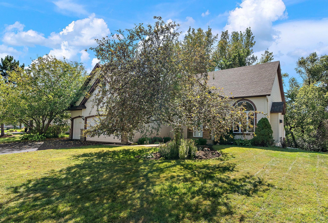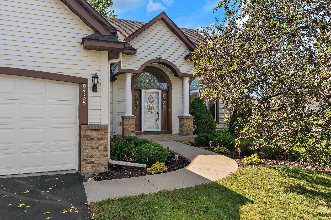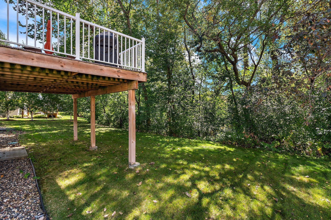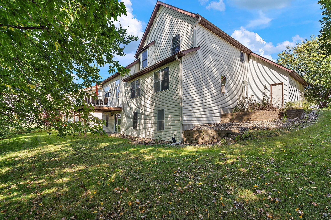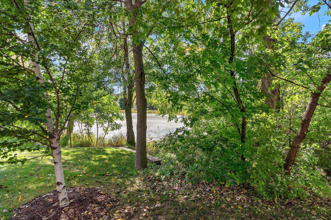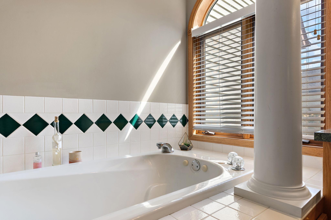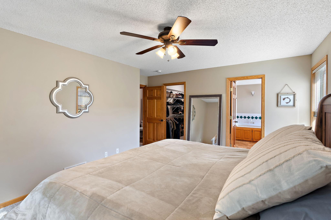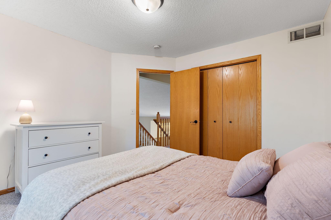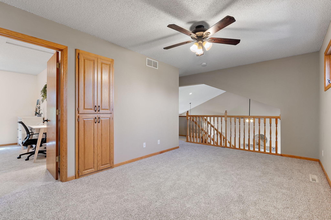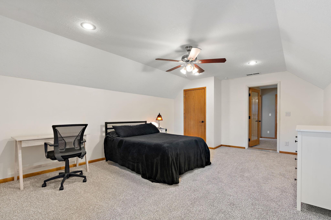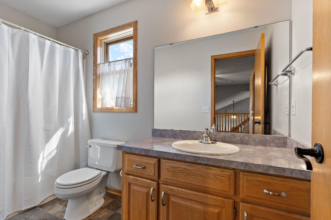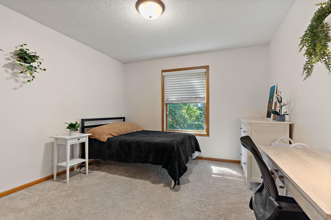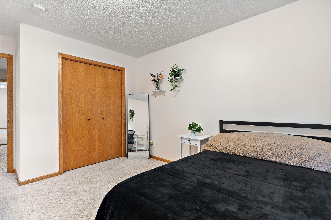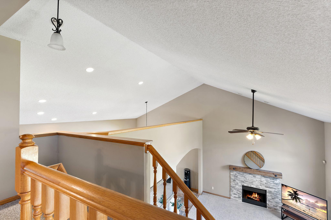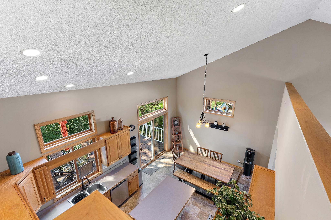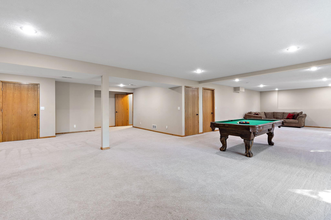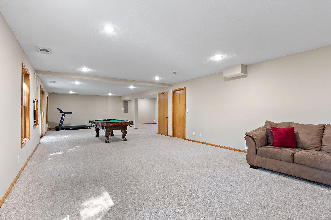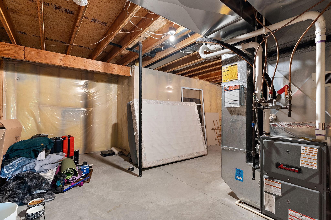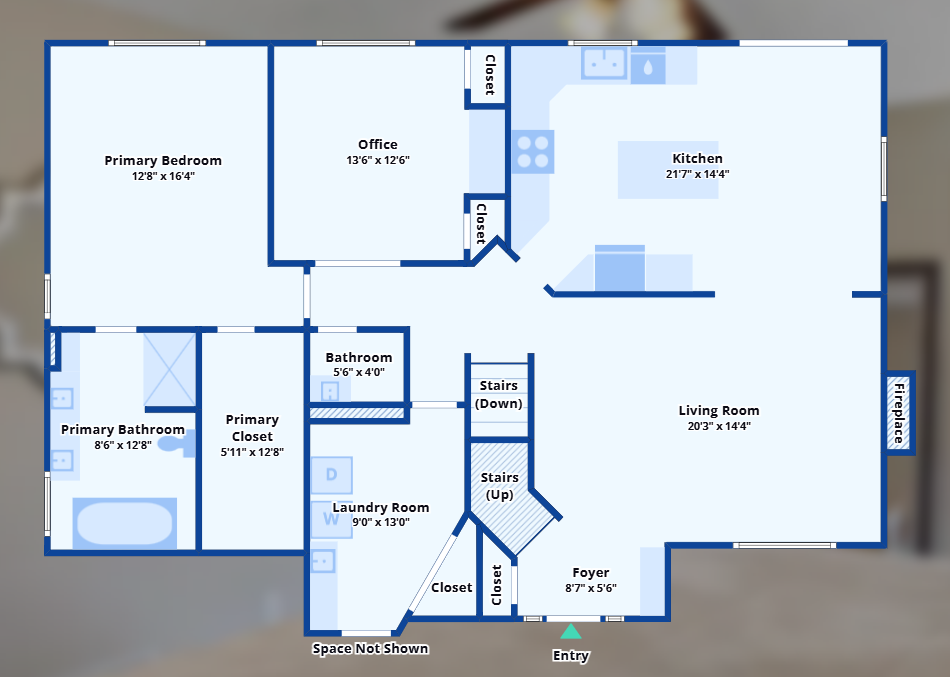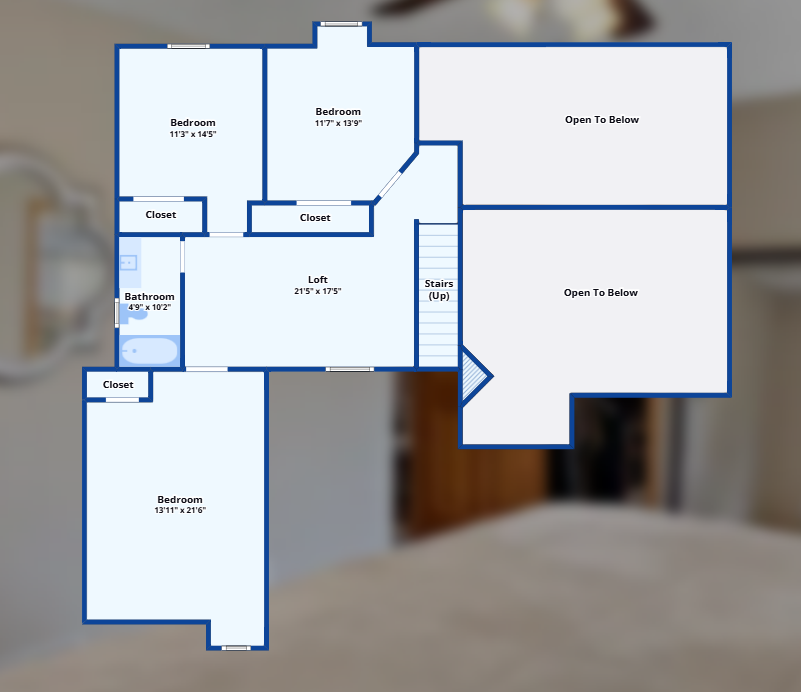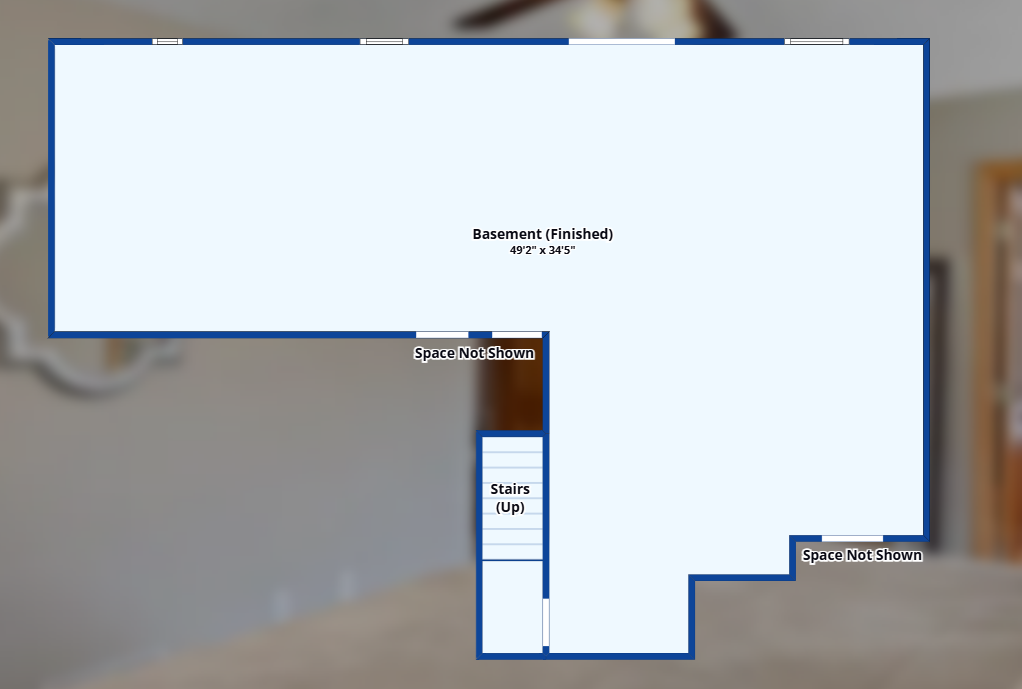9335 PARKSIDE DRIVE
9335 Parkside Drive, Woodbury, 55125, MN
-
Price: $589,900
-
Status type: For Sale
-
City: Woodbury
-
Neighborhood: Parkside 1st Add
Bedrooms: 5
Property Size :3608
-
Listing Agent: NST16224,NST75204
-
Property type : Single Family Residence
-
Zip code: 55125
-
Street: 9335 Parkside Drive
-
Street: 9335 Parkside Drive
Bathrooms: 3
Year: 1995
Listing Brokerage: RE/MAX Advantage Plus
FEATURES
- Range
- Refrigerator
- Dryer
- Microwave
- Dishwasher
- Water Softener Owned
- Disposal
- Humidifier
- Gas Water Heater
DETAILS
Gorgeous open two story home with main floor master bedroom suite and office. Large main level with soaring vaults, informal dining room, living room and kitchen. Five bedroom home (one used as an office), upper level loft, lower level walkout family room with tons of space to spread around. New carpet in main and upper level, freshly painted and ready to go. Furnace in 2015, AC 2019, roof 2023, new water softener, gas stove and stainless appliances and center island. Huge finished lower level with high ceilings and walkout to back yard. Home has a pond in back and maintenance free deck. Driveway just sealed and has great curb appeal. This home is a '10' and not your typical two story, its a must see. Easily access all Woodbury has to offer with this amazing central location by shops and restaurants. Check out the interactive floor plan in photos to walk through this amazing home.
INTERIOR
Bedrooms: 5
Fin ft² / Living Area: 3608 ft²
Below Ground Living: 1200ft²
Bathrooms: 3
Above Ground Living: 2408ft²
-
Basement Details: Drain Tiled, Finished, Full, Sump Pump, Walkout,
Appliances Included:
-
- Range
- Refrigerator
- Dryer
- Microwave
- Dishwasher
- Water Softener Owned
- Disposal
- Humidifier
- Gas Water Heater
EXTERIOR
Air Conditioning: Central Air
Garage Spaces: 3
Construction Materials: N/A
Foundation Size: 1254ft²
Unit Amenities:
-
- Patio
- Kitchen Window
- Deck
- Natural Woodwork
- Balcony
- Ceiling Fan(s)
- In-Ground Sprinkler
- Paneled Doors
- Kitchen Center Island
Heating System:
-
- Forced Air
- Fireplace(s)
ROOMS
| Main | Size | ft² |
|---|---|---|
| Dining Room | 15x12 | 225 ft² |
| Living Room | 21x16 | 441 ft² |
| Kitchen | 15x10 | 225 ft² |
| Bedroom 1 | 17x13 | 289 ft² |
| Bedroom 2 | 12x12 | 144 ft² |
| Upper | Size | ft² |
|---|---|---|
| Bedroom 3 | 13x12 | 169 ft² |
| Bedroom 4 | 13x12 | 169 ft² |
| Bedroom 5 | 20x14 | 400 ft² |
| Loft | 17x11 | 289 ft² |
| Lower | Size | ft² |
|---|---|---|
| Recreation Room | 20x14 | 400 ft² |
| Family Room | 48x16 | 2304 ft² |
LOT
Acres: N/A
Lot Size Dim.: 85x196
Longitude: 44.939
Latitude: -92.9178
Zoning: Residential-Single Family
FINANCIAL & TAXES
Tax year: 2024
Tax annual amount: $5,740
MISCELLANEOUS
Fuel System: N/A
Sewer System: City Sewer/Connected
Water System: City Water/Connected
ADITIONAL INFORMATION
MLS#: NST7651181
Listing Brokerage: RE/MAX Advantage Plus

ID: 3441259
Published: September 22, 2024
Last Update: September 22, 2024
Views: 27


