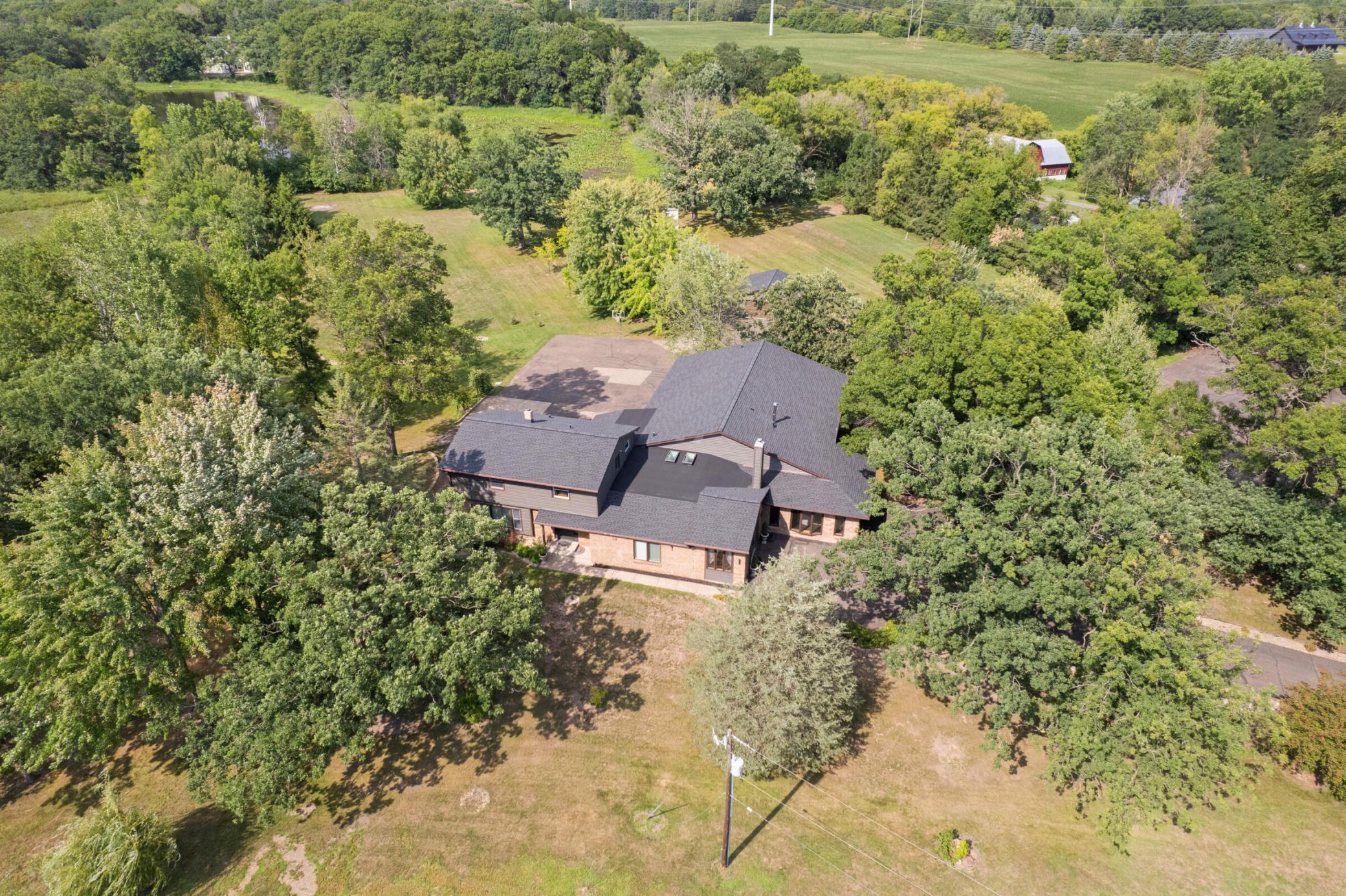9348 75 TH STREET
9348 75 th Street, Stillwater (Grant), 55082, MN
-
Price: $1,400,000
-
Status type: For Sale
-
City: Stillwater (Grant)
-
Neighborhood: N/A
Bedrooms: 10
Property Size :8811
-
Listing Agent: NST16007,NST106636
-
Property type : Single Family Residence
-
Zip code: 55082
-
Street: 9348 75 th Street
-
Street: 9348 75 th Street
Bathrooms: 8
Year: 1980
Listing Brokerage: Edina Realty, Inc.
FEATURES
- Range
- Refrigerator
- Washer
- Microwave
- Dishwasher
- Water Softener Owned
- Freezer
- Fuel Tank - Owned
- Gas Water Heater
- Stainless Steel Appliances
DETAILS
This beautiful setting holds a unique building with many possibilities to make this your dream home. The manicured grounds provide a peaceful setting with walking paths to experience the beauty of this natural setting. The floor plan works well providing both private quarters and open spaces perfect for multi-generational living. Some of the amenities include a total of 10 bedrooms, 8 bathrooms, double laundry facilities, industrial kitchen, and open gathering spaces. This is a perfect set up for many types of hobbies and gardening with the large outbuilding and detached garage. The property is meticulously maintained both inside and out. You will be amazed at what this property has to offer. Come take a look! Plus, a huge pole building with concrete floor and electric will accommodate all of the outdoor equipment you would need to store.
INTERIOR
Bedrooms: 10
Fin ft² / Living Area: 8811 ft²
Below Ground Living: 3515ft²
Bathrooms: 8
Above Ground Living: 5296ft²
-
Basement Details: Block, Daylight/Lookout Windows, Egress Window(s), Finished, Full, Walkout,
Appliances Included:
-
- Range
- Refrigerator
- Washer
- Microwave
- Dishwasher
- Water Softener Owned
- Freezer
- Fuel Tank - Owned
- Gas Water Heater
- Stainless Steel Appliances
EXTERIOR
Air Conditioning: Central Air,Ductless Mini-Split,Dual
Garage Spaces: 4
Construction Materials: N/A
Foundation Size: 3932ft²
Unit Amenities:
-
- Kitchen Window
- Deck
- Balcony
- Ceiling Fan(s)
- Vaulted Ceiling(s)
- Washer/Dryer Hookup
- Tile Floors
- Main Floor Primary Bedroom
Heating System:
-
- Forced Air
- Ductless Mini-Split
ROOMS
| Main | Size | ft² |
|---|---|---|
| Living Room | 13x18 | 169 ft² |
| Kitchen | 20x10 | 400 ft² |
| Office | 11x10 | 121 ft² |
| Bedroom 1 | 21x14 | 441 ft² |
| Family Room | 22x21 | 484 ft² |
| Office | 26x14 | 676 ft² |
| Upper | Size | ft² |
|---|---|---|
| Bedroom 2 | 15x11 | 225 ft² |
| Bedroom 3 | 13x11 | 169 ft² |
| Bedroom 4 | 12x11 | 144 ft² |
| Bedroom 5 | 12x10 | 144 ft² |
| Lower | Size | ft² |
|---|---|---|
| Bedroom 6 | 17x12 | 289 ft² |
| Recreation Room | 28x26 | 784 ft² |
| Workshop | 17x23 | 289 ft² |
LOT
Acres: N/A
Lot Size Dim.: 658x1240
Longitude: 45.0596
Latitude: -92.9179
Zoning: Residential-Single Family
FINANCIAL & TAXES
Tax year: 2023
Tax annual amount: N/A
MISCELLANEOUS
Fuel System: N/A
Sewer System: Mound Septic,Private Sewer,Septic System Compliant - Yes,Tank with Drainage Field
Water System: Submersible - 4 Inch,Drilled
ADITIONAL INFORMATION
MLS#: NST7636468
Listing Brokerage: Edina Realty, Inc.

ID: 3295315
Published: August 16, 2024
Last Update: August 16, 2024
Views: 43






