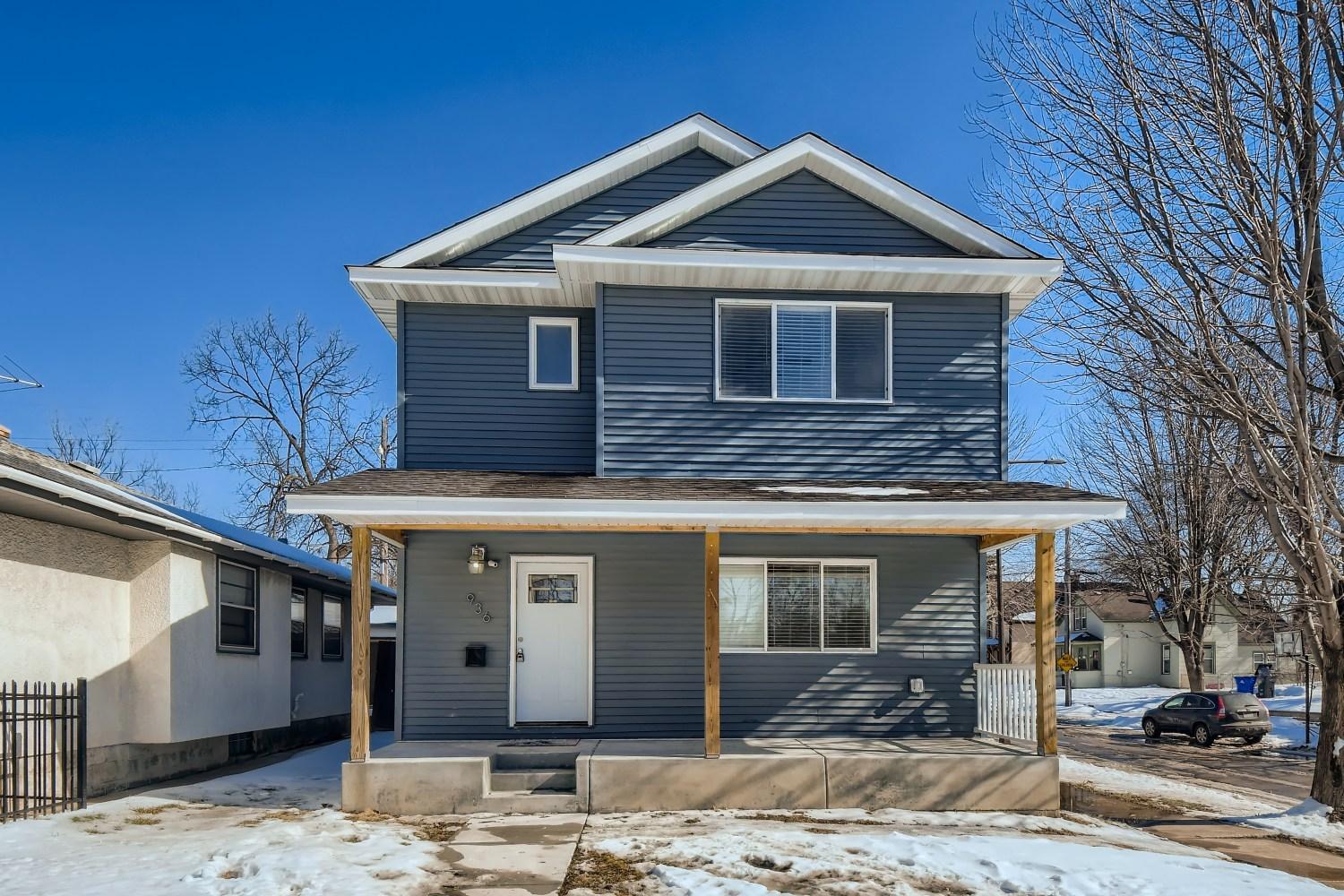936 EARL STREET
936 Earl Street, Saint Paul, 55106, MN
-
Price: $383,000
-
Status type: For Sale
-
City: Saint Paul
-
Neighborhood: Payne-Phalen
Bedrooms: 4
Property Size :2120
-
Listing Agent: NST14003,NST98319
-
Property type : Single Family Residence
-
Zip code: 55106
-
Street: 936 Earl Street
-
Street: 936 Earl Street
Bathrooms: 5
Year: 2018
Listing Brokerage: Keller Williams Classic Realty
FEATURES
- Range
- Refrigerator
- Washer
- Dryer
- Microwave
- Exhaust Fan
- Dishwasher
- Disposal
- Air-To-Air Exchanger
- Gas Water Heater
DETAILS
2018 custom built for modern daily needs of a metropolitan owner. Features 4-bedroom suites, with a kitchen, dining and den area in elevated basement. All suites are bright, airy, featuring large, sun letting windows, private full baths and walk in closet. Another guest bath is in the basement. Basement built with extra height to accommodate sun letting windows. Kitchen comes fully furnished with brand new stainless appliances. New laundry facility on the 2nd floor. Fenced in Backyard with deck, with detached two car garage. While this is a setup that would be unusual for a typical single family, it is ideal as a rental property within city limits. Minutes away from supermarkets, restaurants and shops.
INTERIOR
Bedrooms: 4
Fin ft² / Living Area: 2120 ft²
Below Ground Living: 680ft²
Bathrooms: 5
Above Ground Living: 1440ft²
-
Basement Details: Full, Finished,
Appliances Included:
-
- Range
- Refrigerator
- Washer
- Dryer
- Microwave
- Exhaust Fan
- Dishwasher
- Disposal
- Air-To-Air Exchanger
- Gas Water Heater
EXTERIOR
Air Conditioning: Central Air
Garage Spaces: 2
Construction Materials: N/A
Foundation Size: 720ft²
Unit Amenities:
-
- Patio
Heating System:
-
- Forced Air
ROOMS
| Basement | Size | ft² |
|---|---|---|
| Living Room | 21x10 | 441 ft² |
| Dining Room | 8x7 | 64 ft² |
| Kitchen | 11x11 | 121 ft² |
| Main | Size | ft² |
|---|---|---|
| Bedroom 1 | 14x10 | 196 ft² |
| Bedroom 2 | 14x10 | 196 ft² |
| Upper | Size | ft² |
|---|---|---|
| Bedroom 3 | 14x12 | 196 ft² |
| Bedroom 4 | 14x12 | 196 ft² |
| Laundry | 7x8 | 49 ft² |
LOT
Acres: N/A
Lot Size Dim.: 34x110
Longitude: 44.9696
Latitude: -93.0555
Zoning: Residential-Single Family
FINANCIAL & TAXES
Tax year: 2021
Tax annual amount: $3,102
MISCELLANEOUS
Fuel System: N/A
Sewer System: City Sewer/Connected
Water System: City Water/Connected
ADITIONAL INFORMATION
MLS#: NST6156818
Listing Brokerage: Keller Williams Classic Realty

ID: 479031
Published: March 03, 2022
Last Update: March 03, 2022
Views: 95






