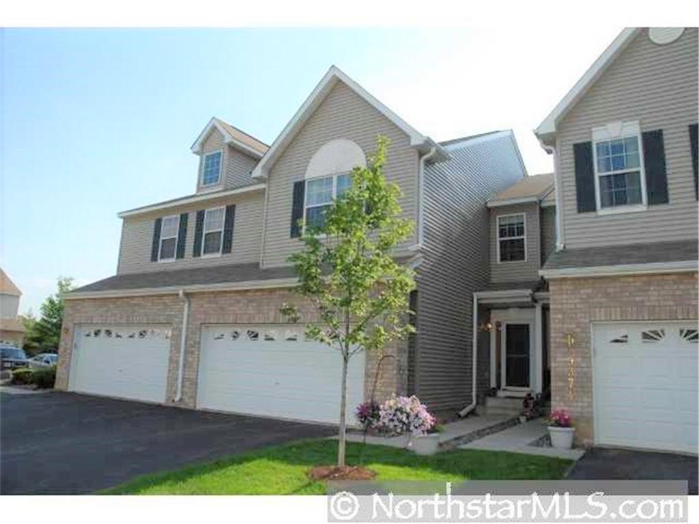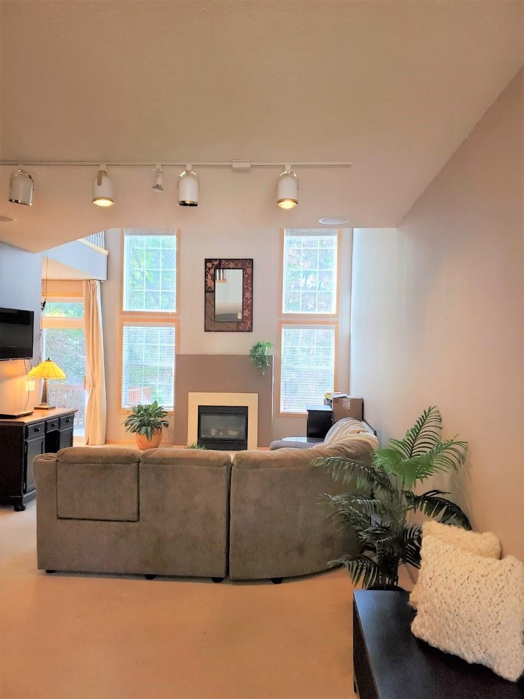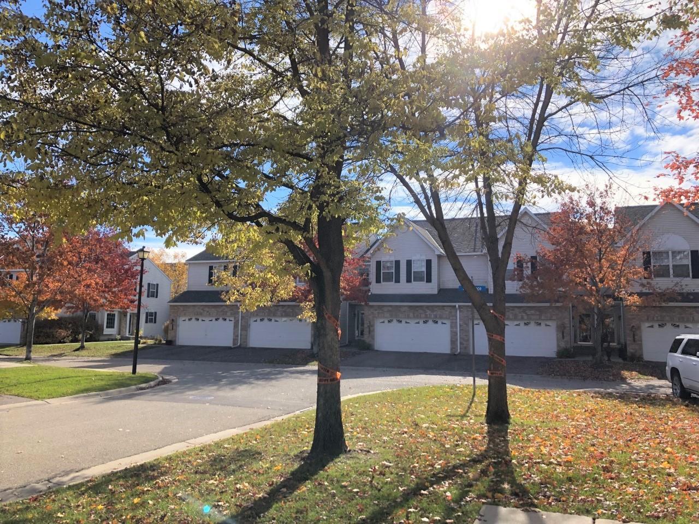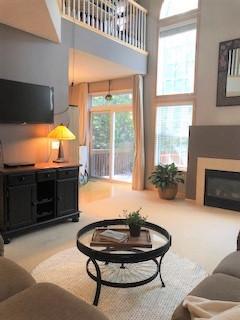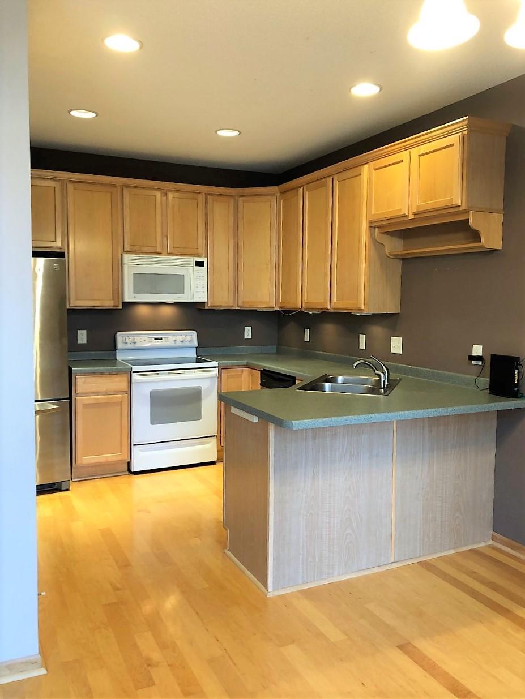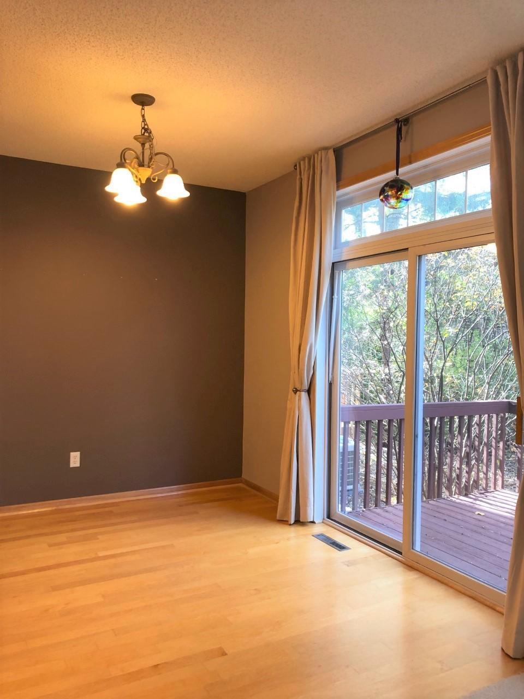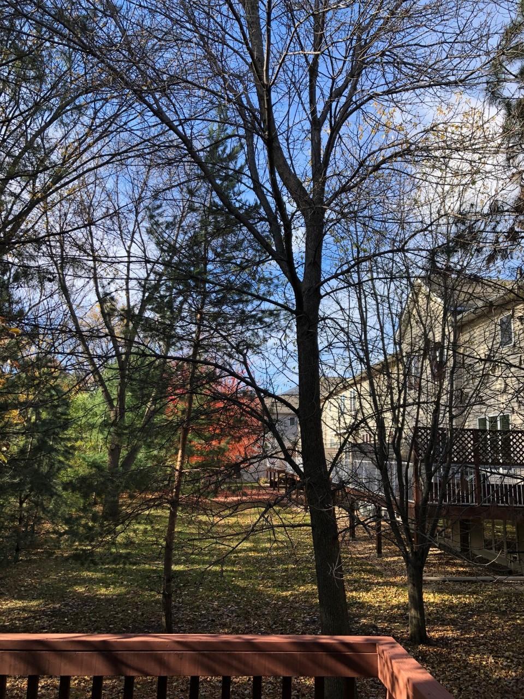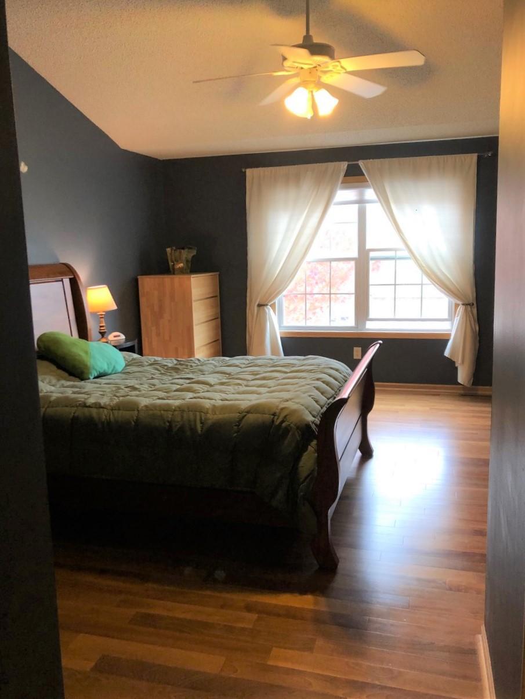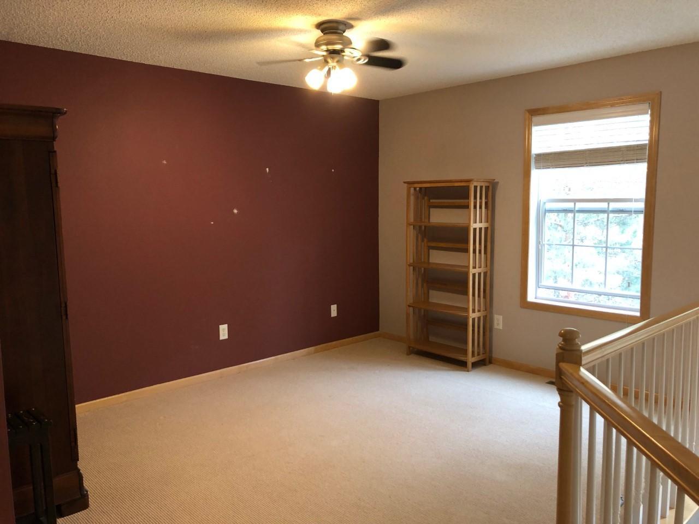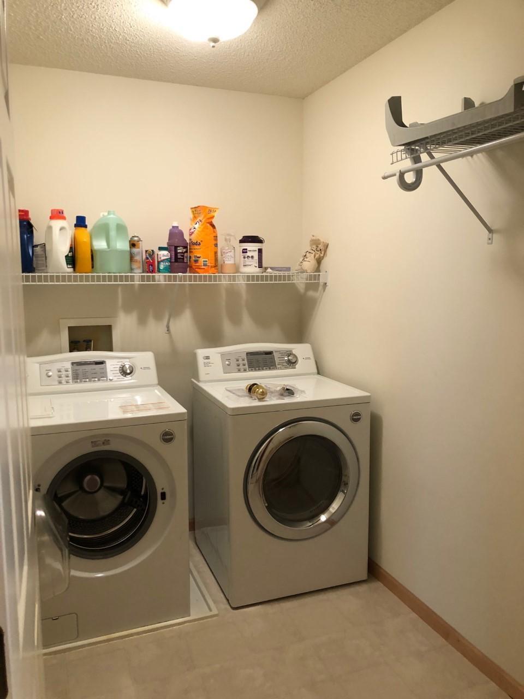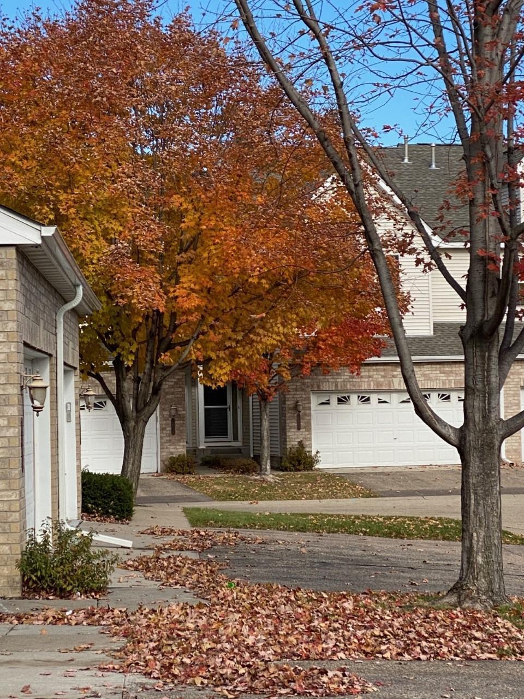9372 RATH PLACE
9372 Rath Place, Eden Prairie, 55347, MN
-
Price: $349,900
-
Status type: For Sale
-
City: Eden Prairie
-
Neighborhood: Heritage Place
Bedrooms: 3
Property Size :2308
-
Listing Agent: NST16633,NST62044
-
Property type : Townhouse Side x Side
-
Zip code: 55347
-
Street: 9372 Rath Place
-
Street: 9372 Rath Place
Bathrooms: 4
Year: 2001
Listing Brokerage: Coldwell Banker Burnet
FEATURES
- Range
- Refrigerator
- Washer
- Dryer
- Microwave
- Exhaust Fan
- Dishwasher
- Disposal
- Gas Water Heater
DETAILS
Our apologies, open house is cancelled. Sold on first day of showings. Beautiful, east facing townhome with vaulted great room showcasing a wall of windows & gas burning fireplace. 2 bedrooms up with large owner's suite with hardwood floors & private full bath with separate tub & shower, & vanity with double sinks. Large walk in closet. Second floor laundry & spacious loft overlooking great room makes a stunning home office. Hardwood maple flooring & cabinets in the eat in kitchen that opens to the exterior deck for El fresco dining or enjoying your morning coffee. Lower level offers guest bedroom & full bath. Beautiful built in cabinetry & shelving appoint this lower level family room. Select your carpet updates for the main level & paint the property to personalize. Heritage Place is near Bear Path community. Mature trees. Near 212. Guest parking avail. Rentals are allowed. 1 yr AHS Warranty. Parks nearby.
INTERIOR
Bedrooms: 3
Fin ft² / Living Area: 2308 ft²
Below Ground Living: 602ft²
Bathrooms: 4
Above Ground Living: 1706ft²
-
Basement Details: Full, Finished, Sump Pump, Egress Window(s), Storage Space, Concrete,
Appliances Included:
-
- Range
- Refrigerator
- Washer
- Dryer
- Microwave
- Exhaust Fan
- Dishwasher
- Disposal
- Gas Water Heater
EXTERIOR
Air Conditioning: Central Air
Garage Spaces: 2
Construction Materials: N/A
Foundation Size: 799ft²
Unit Amenities:
-
- Deck
- Natural Woodwork
- Hardwood Floors
- Tiled Floors
- Ceiling Fan(s)
- Walk-In Closet
- Vaulted Ceiling(s)
- Washer/Dryer Hookup
- Paneled Doors
- Cable
- Master Bedroom Walk-In Closet
Heating System:
-
- Forced Air
ROOMS
| Main | Size | ft² |
|---|---|---|
| Living Room | 13x17 | 169 ft² |
| Kitchen | 10x19 | 100 ft² |
| Basement | Size | ft² |
|---|---|---|
| Dining Room | 10x9 | 100 ft² |
| Lower | Size | ft² |
|---|---|---|
| Family Room | 13x22 | 169 ft² |
| Bedroom 3 | 11x13 | 121 ft² |
| Upper | Size | ft² |
|---|---|---|
| Bedroom 1 | 14x16 | 196 ft² |
| Bedroom 2 | 10x11 | 100 ft² |
| Loft | 10x13 | 100 ft² |
| n/a | Size | ft² |
|---|---|---|
| Bedroom 4 | n/a | 0 ft² |
LOT
Acres: N/A
Lot Size Dim.: N/A
Longitude: 44.8337
Latitude: -93.5004
Zoning: Residential-Single Family
FINANCIAL & TAXES
Tax year: 2021
Tax annual amount: $3,627
MISCELLANEOUS
Fuel System: N/A
Sewer System: City Sewer/Connected
Water System: City Water/Connected
ADITIONAL INFORMATION
MLS#: NST6131837
Listing Brokerage: Coldwell Banker Burnet

ID: 298836
Published: December 31, 1969
Last Update: January 06, 2022
Views: 95


