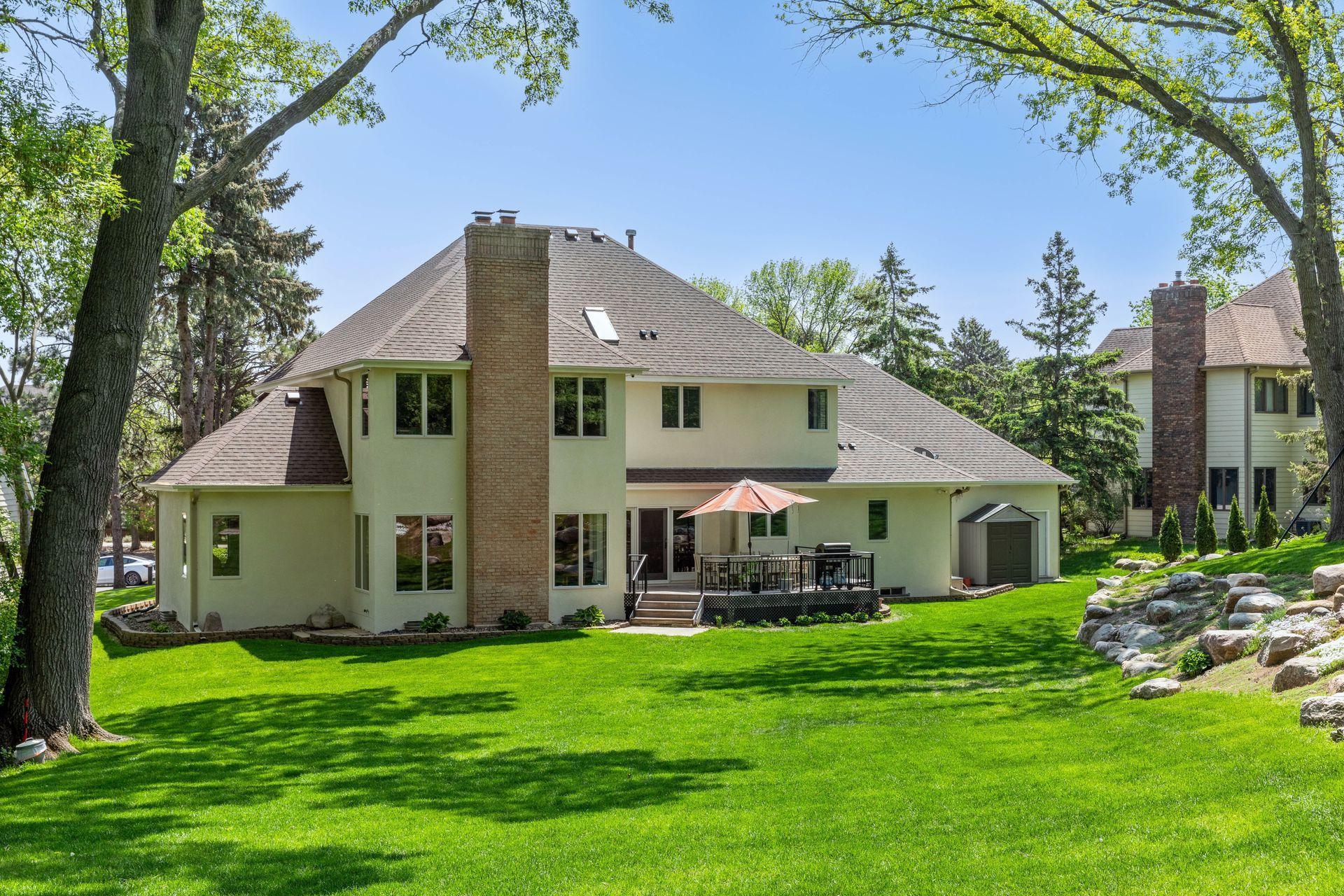9376 WEDGEWOOD DRIVE
9376 Wedgewood Drive, Woodbury, 55125, MN
-
Price: $980,000
-
Status type: For Sale
-
City: Woodbury
-
Neighborhood: Wedgewood Estates 2nd Add
Bedrooms: 5
Property Size :5824
-
Listing Agent: NST16765,NST56826
-
Property type : Single Family Residence
-
Zip code: 55125
-
Street: 9376 Wedgewood Drive
-
Street: 9376 Wedgewood Drive
Bathrooms: 4
Year: 1990
Listing Brokerage: Keller Williams Premier Realty
FEATURES
- Refrigerator
- Washer
- Dryer
- Microwave
- Exhaust Fan
- Dishwasher
- Water Softener Owned
- Disposal
- Cooktop
- Wall Oven
- Double Oven
- Stainless Steel Appliances
DETAILS
Nestled in the prestigious Wedgewood Estates, this executive home offers a private ½ acre wooded lot on Prestwick golf course's 4th hole. Step inside to discover a "professional" kitchen equipped w/Thermador appliances, double ovens, pantry, quarter-sawn oak cabinets, granite counters/backsplash. The main level boasts wood floors, wood-burning fireplace, built-in bookshelves, and a versatile bedroom or office space. Upstairs, the primary bedroom impresses with dual closets and a jacuzzi tub, while 2 additional bedrooms share a full bath, an extra bath for 4th bedroom. Recently finished, the LL is an entertainer's dream, featuring a media area, game space, exercise room, and a bar complete w/quartz counters, marble vanity in the half bath (plumbed for shower). Oversized 3-car garage provides access to the LL via stairs. Bathroom updates, newer Andersen windows, a roof 2023, furnace & A/C 2021. Within walking distance to the clubhouse and Wick restaurant, ideal location!
INTERIOR
Bedrooms: 5
Fin ft² / Living Area: 5824 ft²
Below Ground Living: 1981ft²
Bathrooms: 4
Above Ground Living: 3843ft²
-
Basement Details: Drain Tiled, Drainage System, Full, Storage Space, Sump Pump,
Appliances Included:
-
- Refrigerator
- Washer
- Dryer
- Microwave
- Exhaust Fan
- Dishwasher
- Water Softener Owned
- Disposal
- Cooktop
- Wall Oven
- Double Oven
- Stainless Steel Appliances
EXTERIOR
Air Conditioning: Central Air
Garage Spaces: 3
Construction Materials: N/A
Foundation Size: 2173ft²
Unit Amenities:
-
- Kitchen Window
- Deck
- Natural Woodwork
- Hardwood Floors
- Ceiling Fan(s)
- Walk-In Closet
- Washer/Dryer Hookup
- Security System
- In-Ground Sprinkler
- Exercise Room
- Other
- Paneled Doors
- Skylight
- Kitchen Center Island
- French Doors
- Wet Bar
- Tile Floors
- Main Floor Primary Bedroom
Heating System:
-
- Forced Air
- Baseboard
- Fireplace(s)
ROOMS
| Main | Size | ft² |
|---|---|---|
| Great Room | 20x15 | 400 ft² |
| Dining Room | 14.3x13 | 203.78 ft² |
| Family Room | 25x19.6 | 487.5 ft² |
| Kitchen | 13x16 | 169 ft² |
| Bedroom 5 | 16x12 | 256 ft² |
| Informal Dining Room | 13x11.6 | 149.5 ft² |
| Game Room | 20x15 | 400 ft² |
| Upper | Size | ft² |
|---|---|---|
| Bedroom 1 | 19.5x15 | 378.63 ft² |
| Bedroom 2 | 14x13 | 196 ft² |
| Bedroom 3 | 14.6x13 | 211.7 ft² |
| Bedroom 4 | 12x11 | 144 ft² |
| Lower | Size | ft² |
|---|---|---|
| Amusement Room | 24x20 | 576 ft² |
| Exercise Room | 15x11.6 | 172.5 ft² |
| Bar/Wet Bar Room | 20x15 | 400 ft² |
LOT
Acres: N/A
Lot Size Dim.: 23988
Longitude: 44.8993
Latitude: -92.9174
Zoning: Residential-Single Family
FINANCIAL & TAXES
Tax year: 2024
Tax annual amount: $9,230
MISCELLANEOUS
Fuel System: N/A
Sewer System: City Sewer/Connected
Water System: City Water/Connected
ADITIONAL INFORMATION
MLS#: NST7591527
Listing Brokerage: Keller Williams Premier Realty

ID: 2953723
Published: May 17, 2024
Last Update: May 17, 2024
Views: 51




























































































