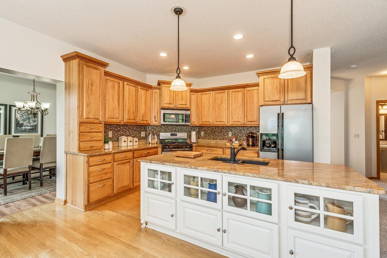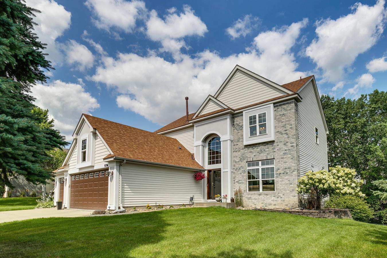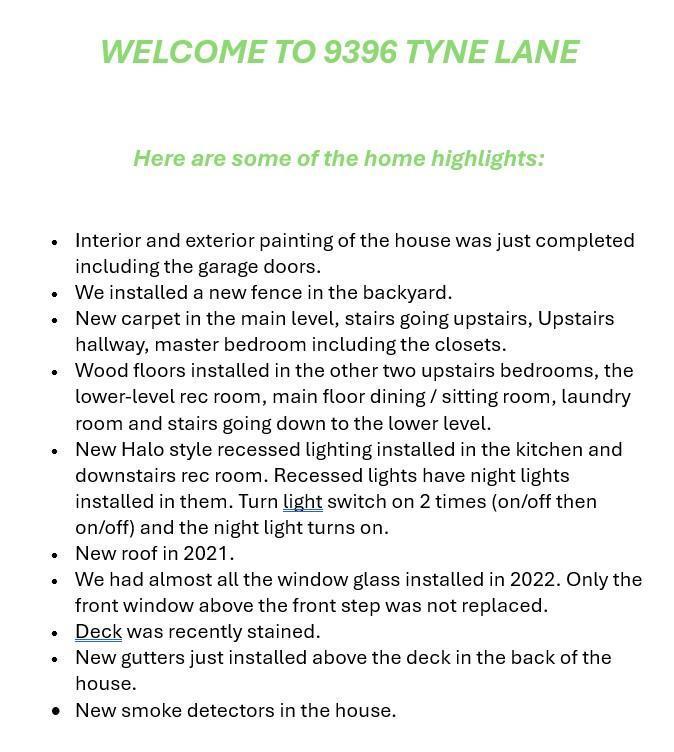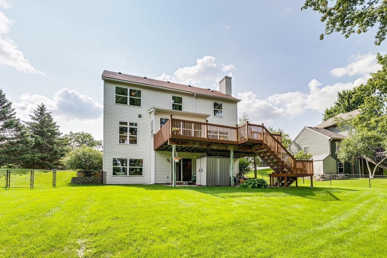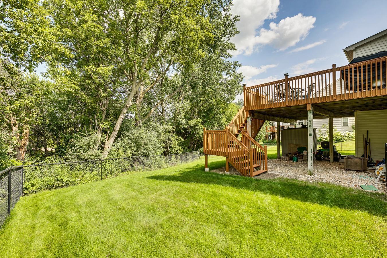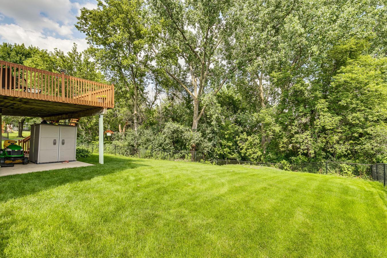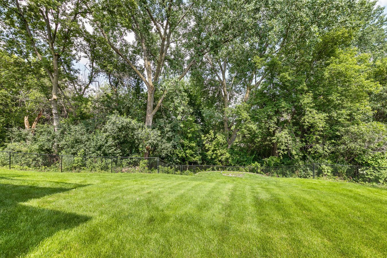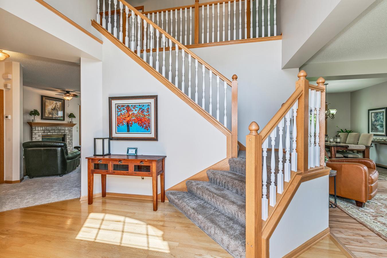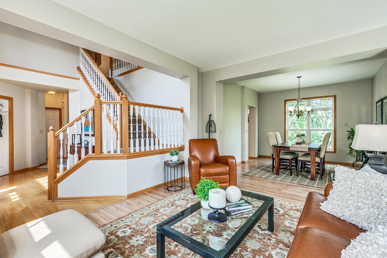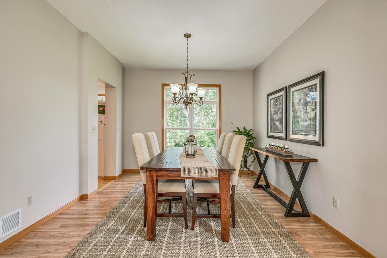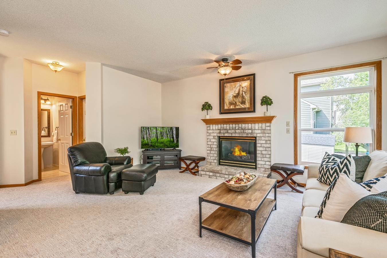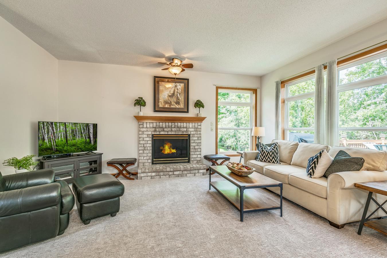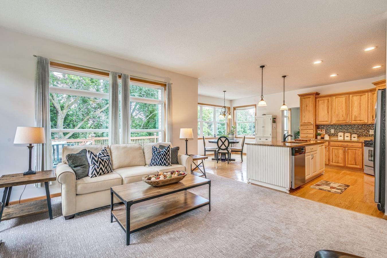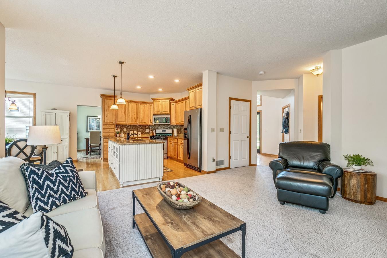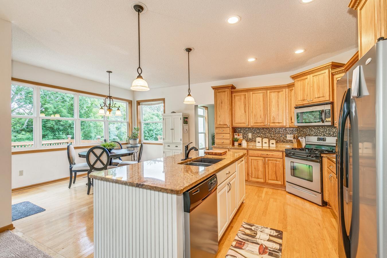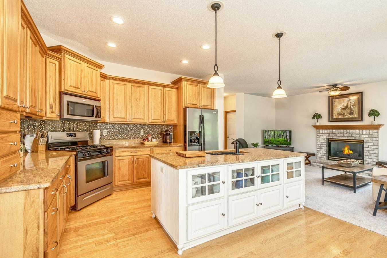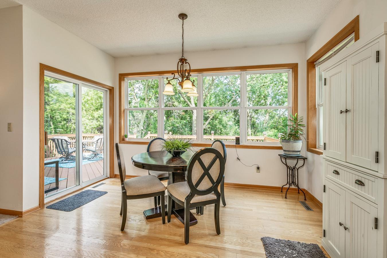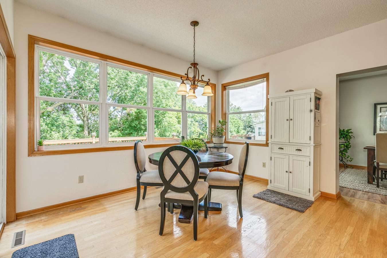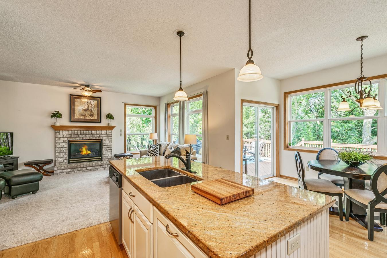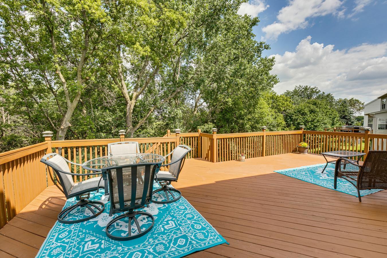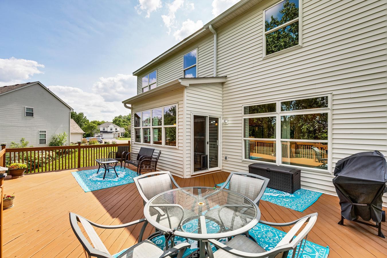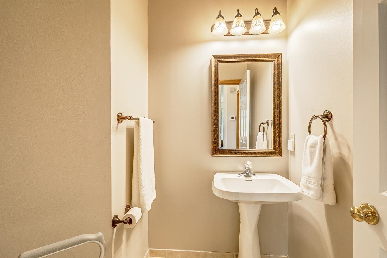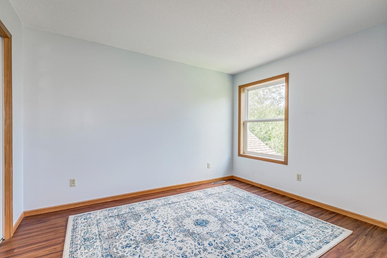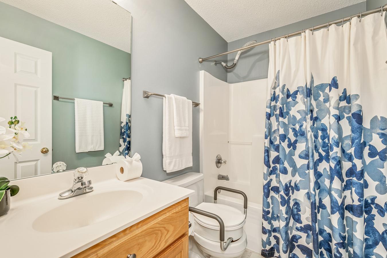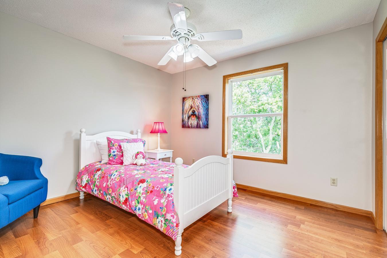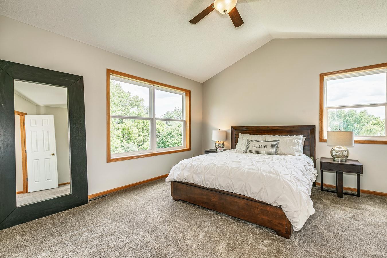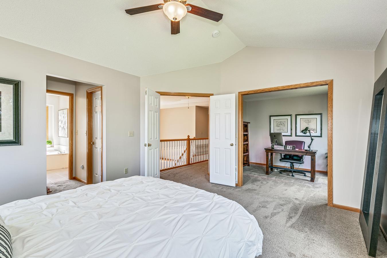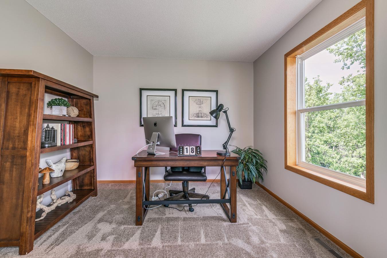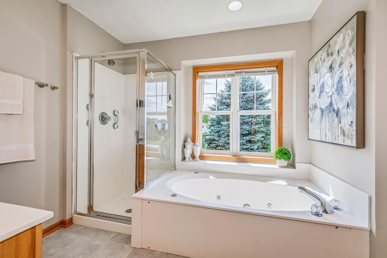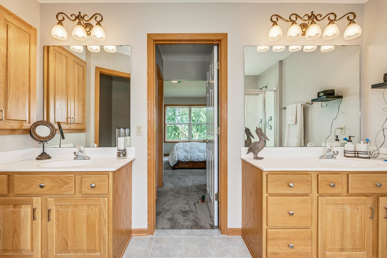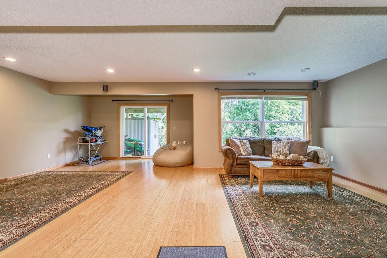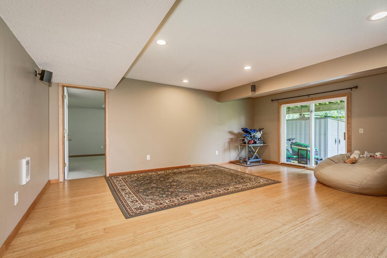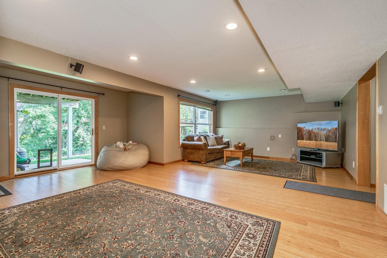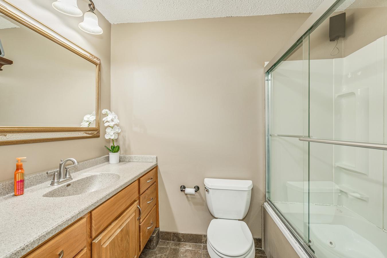9396 TYNE LANE
9396 Tyne Lane, Inver Grove Heights (Eagan), 55077, MN
-
Price: $550,000
-
Status type: For Sale
-
Neighborhood: Coventry Pass 7th Add
Bedrooms: 4
Property Size :3454
-
Listing Agent: NST16221,NST56858
-
Property type : Single Family Residence
-
Zip code: 55077
-
Street: 9396 Tyne Lane
-
Street: 9396 Tyne Lane
Bathrooms: 4
Year: 1998
Listing Brokerage: Coldwell Banker Burnet
DETAILS
Don't' miss the opportunity to see this updated, walkout, 2 story, home on a beautiful private .56-acre wooded lot. As you enter this traditional two story, you will note the large open 2 story foyer. The main level has an open concept with large windows that overlook the rear yard spaces. This sunny level has a remodeled kitchen complete with a large center island and sunny breakfast nook. The upper-level features 3 expansive bedrooms, inclusive of a primary suite with sitting room/nursery, 2 walk in closets and a 170+ square foot bath. The walkout lower level has a family room, a game room, 4th bedroom and a 3/4 bath. Several recent updates to include - new windows/glass throughout, newer carpet and a stunning updated kitchen. This home has a WOW factor. Some highlights are: Interior and exterior painting of the house was just completed including the garage doors. The exterior includes a new fence in the rear yard space. New carpet in the main level, stairs going up, upstairs hallway, primary bedroom including the and closets. New floors installed in the other two upstairs bedrooms, the lower-level rec room, main floor dining / sitting room, laundry room and stairs going down to the lower level. New Halo style recessed lighting installed in the kitchen and downstairs rec room. *New roof in 2021* Window glass installed in 2022 throughout home except for the large window above the door, deck was recently stained. New gutters just installed above the deck in the rear of the home. A true 10+! Welcome Home!!
INTERIOR
Bedrooms: 4
Fin ft² / Living Area: 3454 ft²
Below Ground Living: 1080ft²
Bathrooms: 4
Above Ground Living: 2374ft²
-
Basement Details: Daylight/Lookout Windows, Finished, Walkout,
Appliances Included:
-
EXTERIOR
Air Conditioning: Central Air
Garage Spaces: 3
Construction Materials: N/A
Foundation Size: 1204ft²
Unit Amenities:
-
Heating System:
-
- Forced Air
ROOMS
| Main | Size | ft² |
|---|---|---|
| Living Room | 14x11 | 196 ft² |
| Dining Room | 13x11 | 169 ft² |
| Family Room | 18x15 | 324 ft² |
| Kitchen | 20x13 | 400 ft² |
| Deck | 20x16 | 400 ft² |
| Upper | Size | ft² |
|---|---|---|
| Bedroom 1 | 15x13 | 225 ft² |
| Bedroom 2 | 12x11 | 144 ft² |
| Bedroom 3 | 12x10 | 144 ft² |
| Sitting Room | 10x10 | 100 ft² |
| Lower | Size | ft² |
|---|---|---|
| Bedroom 4 | 15x13 | 225 ft² |
| Amusement Room | 21x13 | 441 ft² |
| Exercise Room | 14x12 | 196 ft² |
| Patio | 14x12 | 196 ft² |
LOT
Acres: N/A
Lot Size Dim.: 83x275x101x263
Longitude: 44.8133
Latitude: -93.1021
Zoning: Residential-Single Family
FINANCIAL & TAXES
Tax year: 2024
Tax annual amount: $6,804
MISCELLANEOUS
Fuel System: N/A
Sewer System: City Sewer/Connected
Water System: City Water/Connected
ADITIONAL INFORMATION
MLS#: NST7622747
Listing Brokerage: Coldwell Banker Burnet

ID: 3188230
Published: July 23, 2024
Last Update: July 23, 2024
Views: 50


