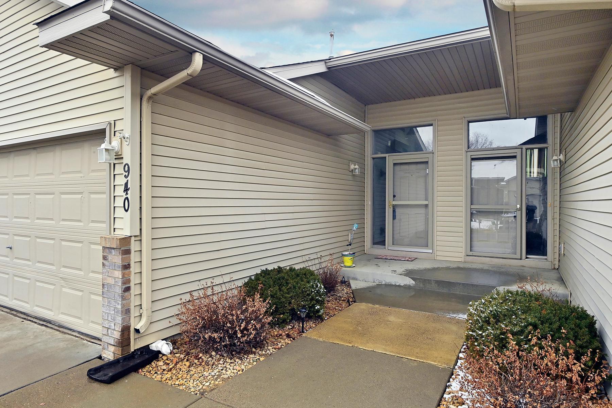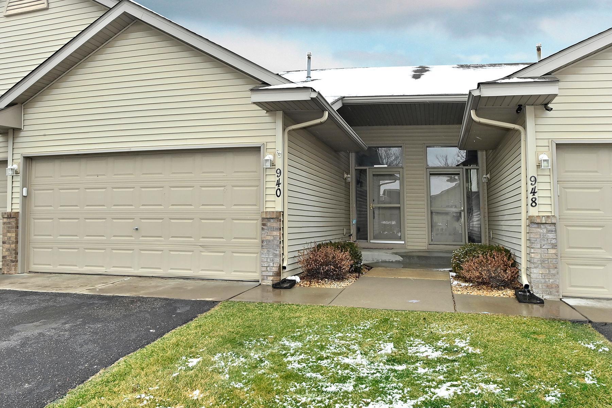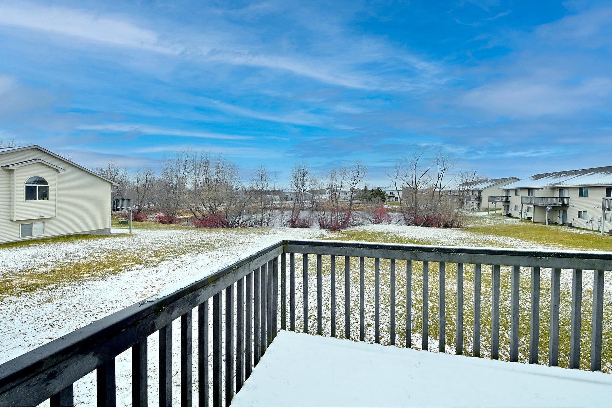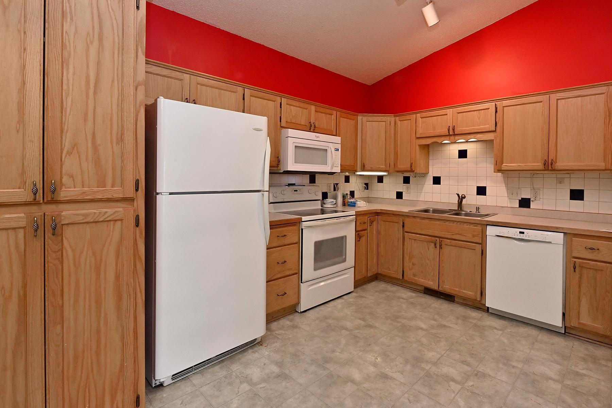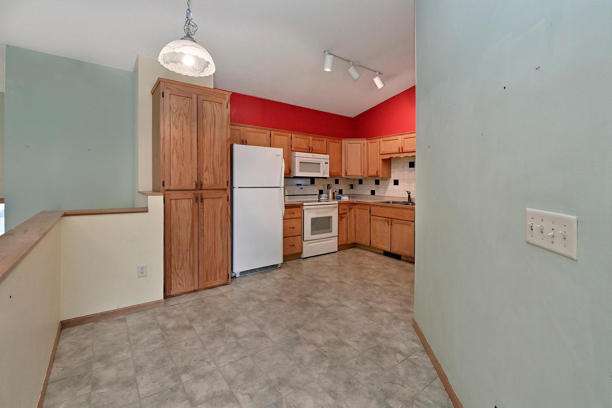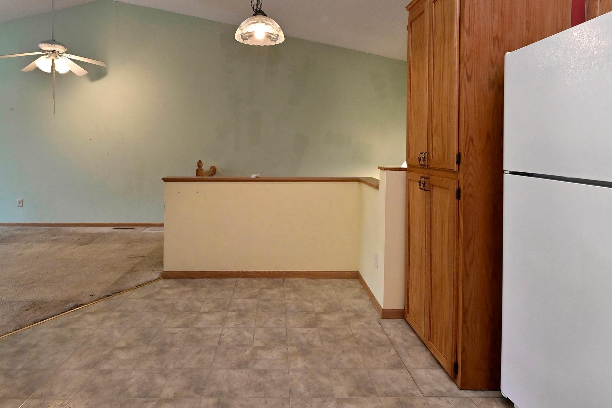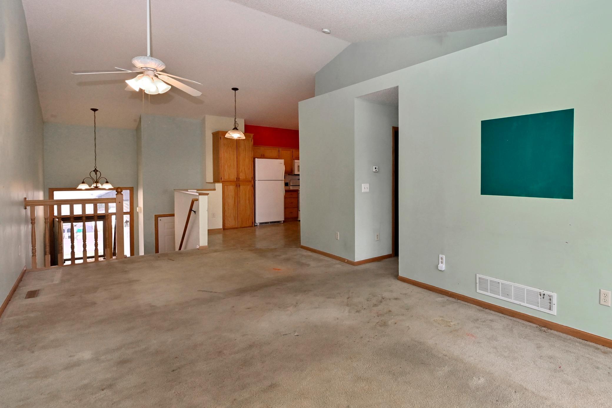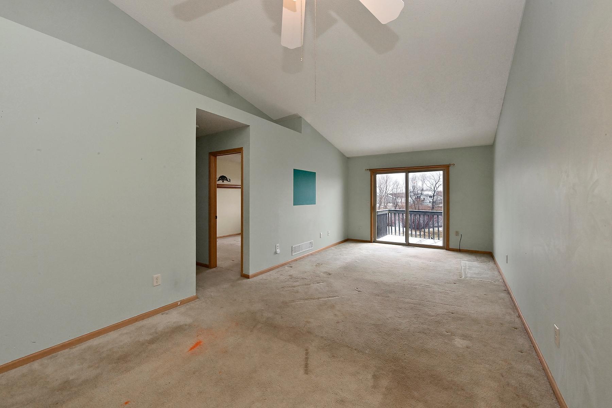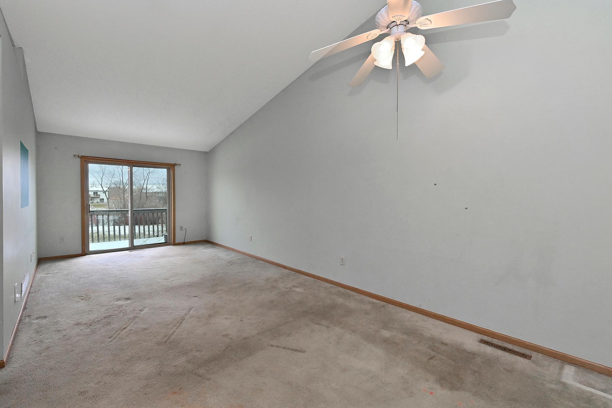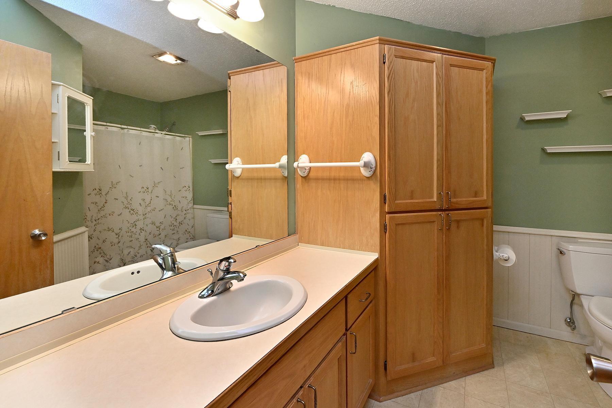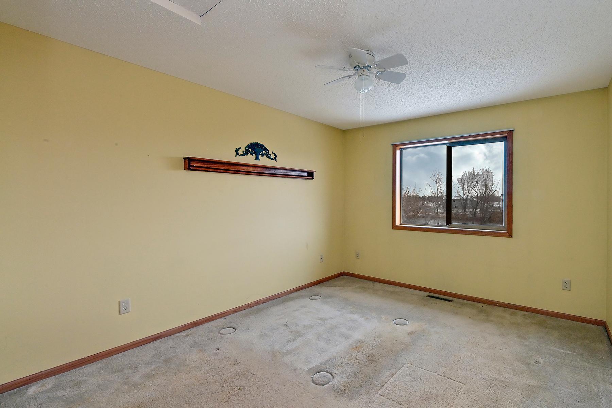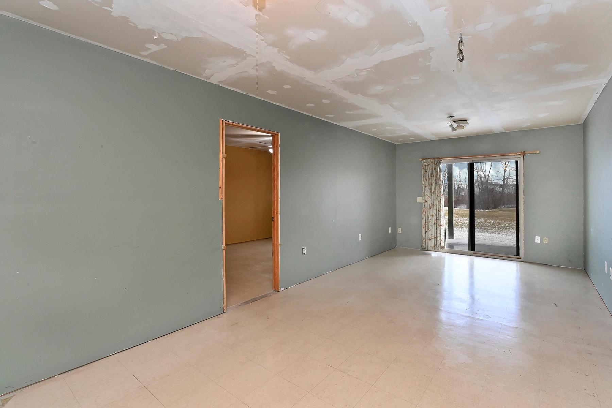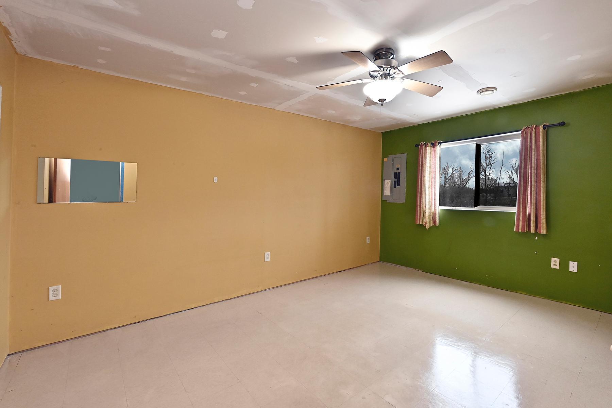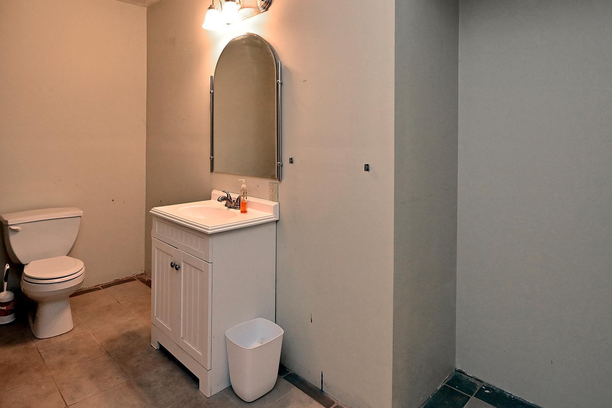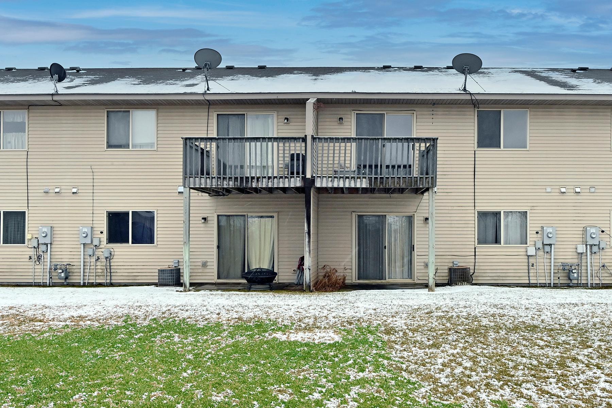940 14TH LANE
940 14th Lane, Cambridge, 55008, MN
-
Price: $169,900
-
Status type: For Sale
-
City: Cambridge
-
Neighborhood: Townhouses At Joes Lake
Bedrooms: 2
Property Size :1480
-
Listing Agent: NST16633,NST38703
-
Property type : Townhouse Side x Side
-
Zip code: 55008
-
Street: 940 14th Lane
-
Street: 940 14th Lane
Bathrooms: 2
Year: 2002
Listing Brokerage: Coldwell Banker Burnet
FEATURES
- Range
- Refrigerator
- Washer
- Dryer
- Microwave
- Dishwasher
- Water Softener Owned
- Disposal
- Cooktop
- Gas Water Heater
- Electric Water Heater
DETAILS
**Multiple Offers... Highest and best by Sunday by 6pm. Decision Monday** Two bedroom, Two Bath, Walkout Townhome backing to large level green space and wetland. Located on Quiet Cul-de-sac with easy access to freeways and other amenities. Two car attached garage... All Appliances including washer and dryer also. Vaulted ceilings, good storage...Affordable Association Fees. Property does need TLC.
INTERIOR
Bedrooms: 2
Fin ft² / Living Area: 1480 ft²
Below Ground Living: 680ft²
Bathrooms: 2
Above Ground Living: 800ft²
-
Basement Details: Walkout, Full, Partially Finished, Drain Tiled, Sump Pump, Daylight/Lookout Windows, Egress Window(s), Block, Unfinished,
Appliances Included:
-
- Range
- Refrigerator
- Washer
- Dryer
- Microwave
- Dishwasher
- Water Softener Owned
- Disposal
- Cooktop
- Gas Water Heater
- Electric Water Heater
EXTERIOR
Air Conditioning: Central Air
Garage Spaces: 2
Construction Materials: N/A
Foundation Size: 800ft²
Unit Amenities:
-
- Deck
- Porch
- Natural Woodwork
- Ceiling Fan(s)
- Vaulted Ceiling(s)
- Washer/Dryer Hookup
- In-Ground Sprinkler
- Main Floor Master Bedroom
- Tile Floors
Heating System:
-
- Forced Air
ROOMS
| Main | Size | ft² |
|---|---|---|
| Living Room | 13.6 X 11 | 183.6 ft² |
| Dining Room | 11 X 9 | 121 ft² |
| Kitchen | 16 X 11 | 256 ft² |
| Bedroom 1 | 12.6 X 11 | 157.5 ft² |
| Deck | 12 X 8 | 144 ft² |
| Lower | Size | ft² |
|---|---|---|
| Family Room | 13.6 X 11 | 183.6 ft² |
| Bedroom 2 | 15 X 10.6 | 232.5 ft² |
LOT
Acres: N/A
Lot Size Dim.: Common
Longitude: 45.5603
Latitude: -93.2129
Zoning: Residential-Single Family
FINANCIAL & TAXES
Tax year: 2021
Tax annual amount: $2,050
MISCELLANEOUS
Fuel System: N/A
Sewer System: City Sewer/Connected
Water System: City Water/Connected
ADITIONAL INFORMATION
MLS#: NST6182286
Listing Brokerage: Coldwell Banker Burnet

ID: 614871
Published: December 31, 1969
Last Update: April 22, 2022
Views: 84


