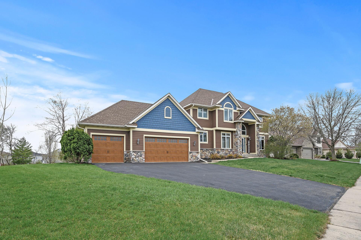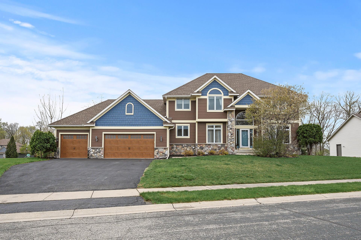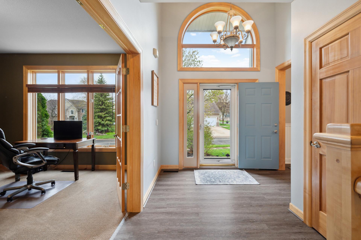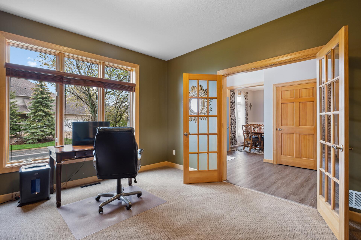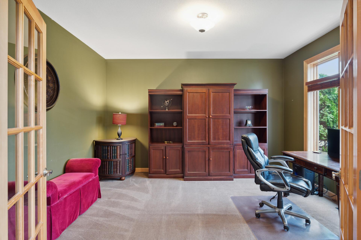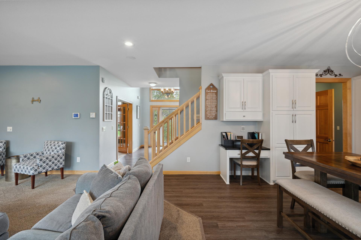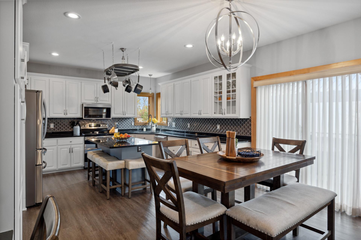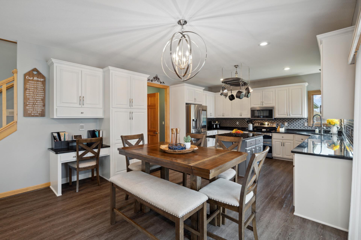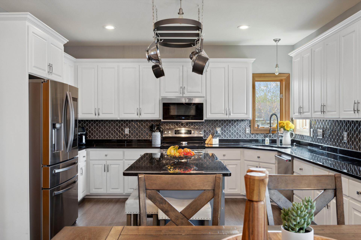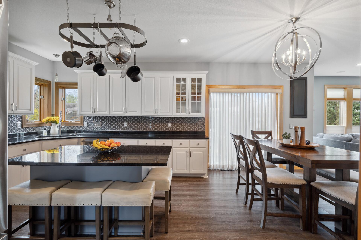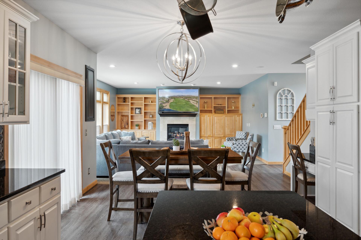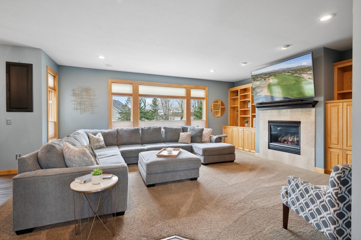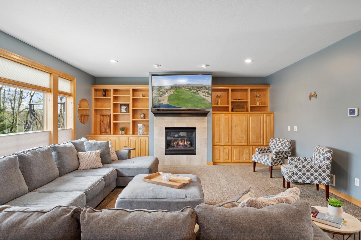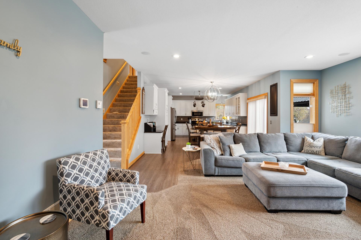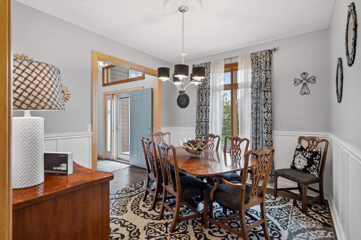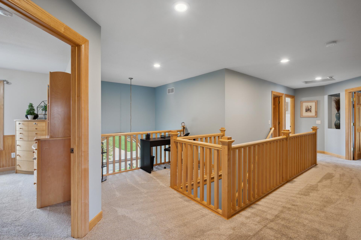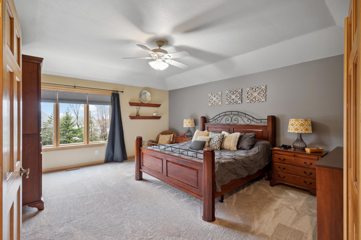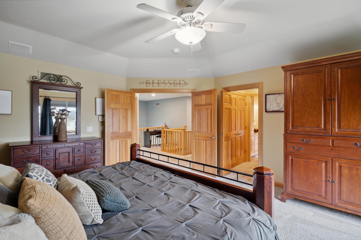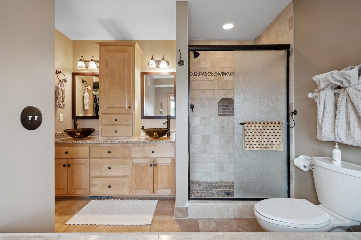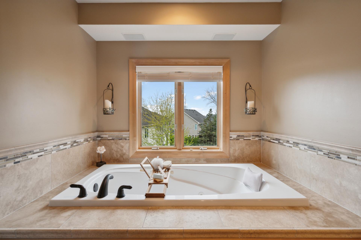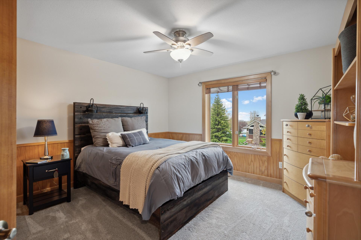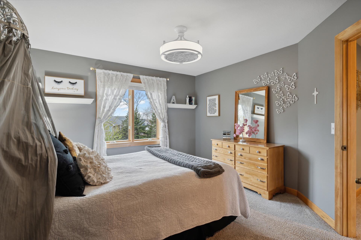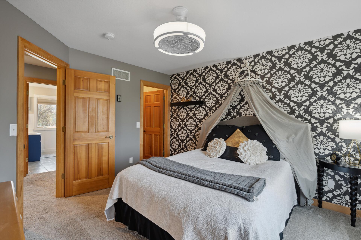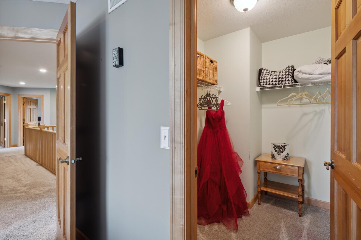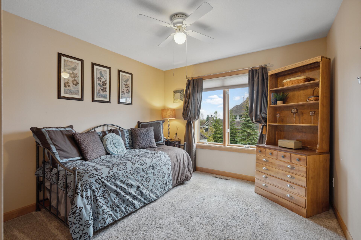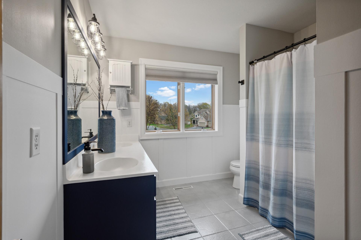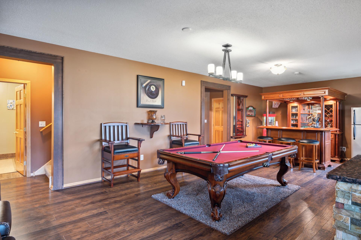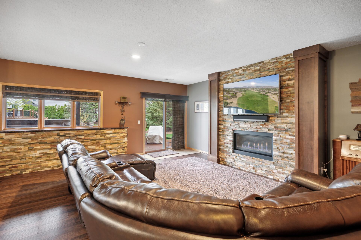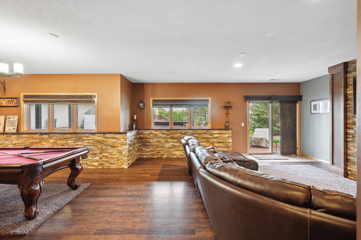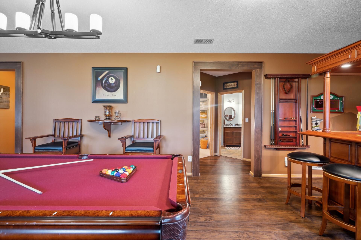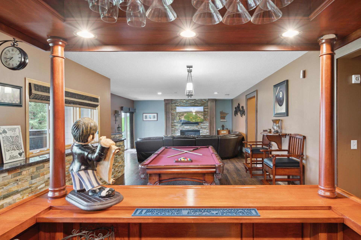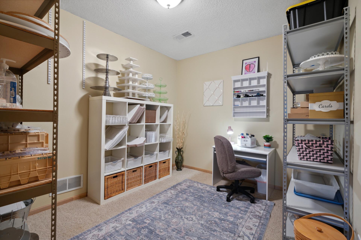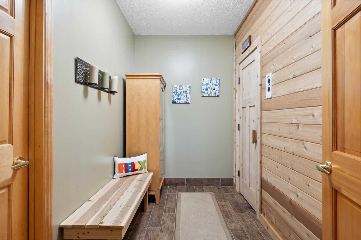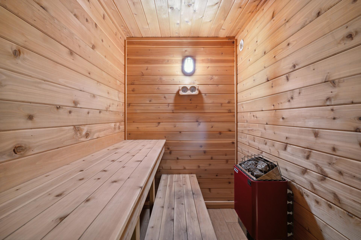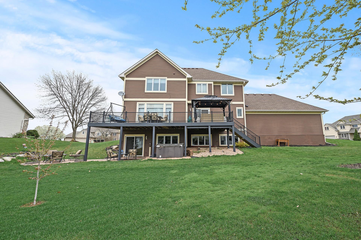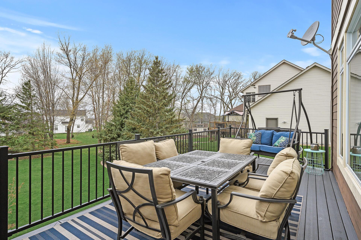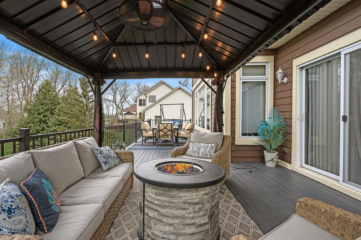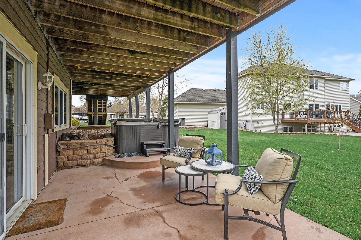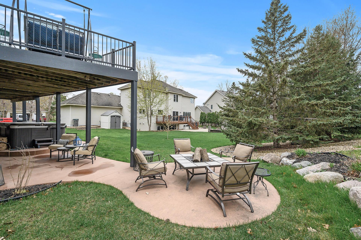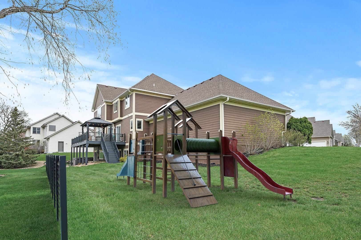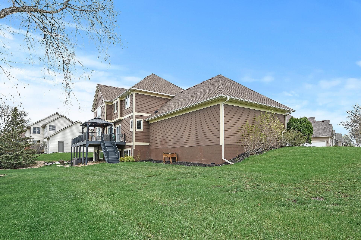9400 138TH STREET
9400 138th Street, Savage, 55378, MN
-
Price: $650,000
-
Status type: For Sale
-
City: Savage
-
Neighborhood: Woodhill 2nd Add
Bedrooms: 4
Property Size :4160
-
Listing Agent: NST25792,NST108876
-
Property type : Single Family Residence
-
Zip code: 55378
-
Street: 9400 138th Street
-
Street: 9400 138th Street
Bathrooms: 4
Year: 2001
Listing Brokerage: Exp Realty, LLC.
FEATURES
- Range
- Refrigerator
- Washer
- Dryer
- Microwave
- Dishwasher
- Water Softener Owned
- Disposal
- Air-To-Air Exchanger
- Gas Water Heater
- Double Oven
- Stainless Steel Appliances
DETAILS
PRICED TO SELL! Comp this home out relative to recent sales and comparable homes and you will see the value opportunity!! Perched on a quiet cul-de-sac, this home features hardie plank siding with custom stone exterior, an open concept main level, big rooms throughout, 4BR on one level (note the bedroom sizes) including a fantastic primary en suite. The recently updated Chef’s kitchen has a center island, granite counters & cabinet rollouts. The main-level family room has huge windows, built-ins & centers around 1 of 2 fireplaces. The retro inspired lower level is an entertainer's dream that offers a bar, pool table, sauna, huge second living room & storage galore. But it doesn't stop there. The lower level walks out to an awesome backyard setup that features a large patio w/ fire pit, hot tub, massive maintenance-free deck (2020), gazebo & more. Minutes from trails, shopping & boat launch on Prior Lake. PL school district. This home has everything!
INTERIOR
Bedrooms: 4
Fin ft² / Living Area: 4160 ft²
Below Ground Living: 1320ft²
Bathrooms: 4
Above Ground Living: 2840ft²
-
Basement Details: Daylight/Lookout Windows, Drain Tiled, Finished, Full, Storage Space, Sump Pump, Walkout,
Appliances Included:
-
- Range
- Refrigerator
- Washer
- Dryer
- Microwave
- Dishwasher
- Water Softener Owned
- Disposal
- Air-To-Air Exchanger
- Gas Water Heater
- Double Oven
- Stainless Steel Appliances
EXTERIOR
Air Conditioning: Central Air
Garage Spaces: 3
Construction Materials: N/A
Foundation Size: 1420ft²
Unit Amenities:
-
- Patio
- Kitchen Window
- Deck
- Natural Woodwork
- Ceiling Fan(s)
- Walk-In Closet
- Washer/Dryer Hookup
- Security System
- In-Ground Sprinkler
- Sauna
- Paneled Doors
- Kitchen Center Island
- French Doors
- City View
- Primary Bedroom Walk-In Closet
Heating System:
-
- Forced Air
ROOMS
| Main | Size | ft² |
|---|---|---|
| Living Room | 19x21 | 361 ft² |
| Dining Room | 12x11 | 144 ft² |
| Kitchen | 22x14 | 484 ft² |
| Laundry | 9x9 | 81 ft² |
| Office | 13x14 | 169 ft² |
| Deck | 35x13 | 1225 ft² |
| Upper | Size | ft² |
|---|---|---|
| Bedroom 1 | 18x15 | 324 ft² |
| Bedroom 2 | 13x12 | 169 ft² |
| Bedroom 3 | 12x13 | 144 ft² |
| Bedroom 4 | 11x13 | 121 ft² |
| Lower | Size | ft² |
|---|---|---|
| Family Room | 42x18 | 1764 ft² |
| Sauna | 9x5 | 81 ft² |
| Storage | 10x10 | 100 ft² |
| Hobby Room | 10x11 | 100 ft² |
LOT
Acres: N/A
Lot Size Dim.: 144x110x139x75
Longitude: 44.7522
Latitude: -93.3981
Zoning: Residential-Single Family
FINANCIAL & TAXES
Tax year: 2023
Tax annual amount: $6,538
MISCELLANEOUS
Fuel System: N/A
Sewer System: City Sewer/Connected
Water System: City Water/Connected
ADITIONAL INFORMATION
MLS#: NST7611515
Listing Brokerage: Exp Realty, LLC.

ID: 3113278
Published: June 24, 2024
Last Update: June 24, 2024
Views: 5


