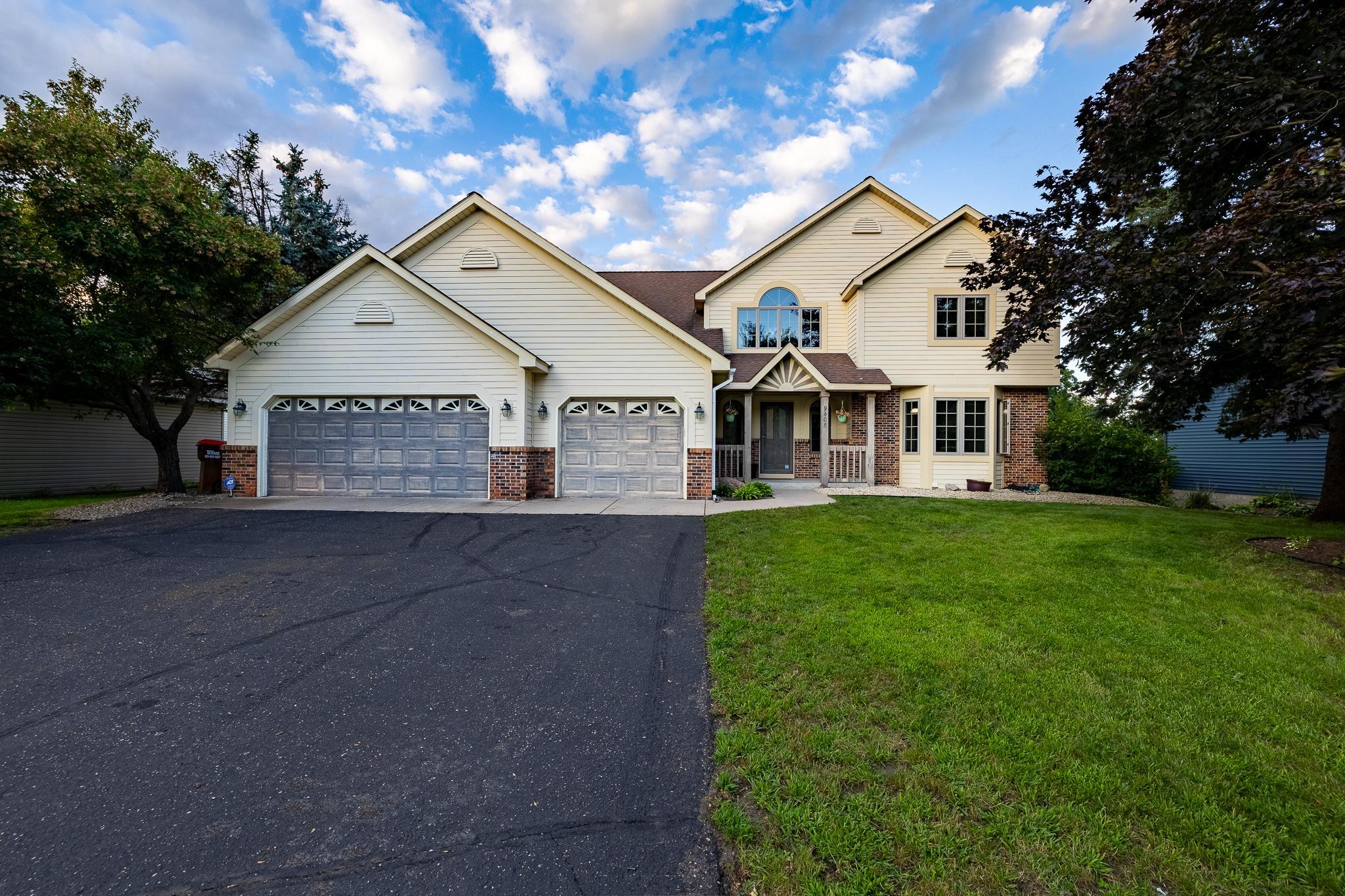9405 HARKNESS AVENUE
9405 Harkness Avenue, Cottage Grove, 55016, MN
-
Price: $599,999
-
Status type: For Sale
-
City: Cottage Grove
-
Neighborhood: Pinehill Acres 4th Add
Bedrooms: 5
Property Size :4621
-
Listing Agent: NST16593,NST92391
-
Property type : Single Family Residence
-
Zip code: 55016
-
Street: 9405 Harkness Avenue
-
Street: 9405 Harkness Avenue
Bathrooms: 4
Year: 1988
Listing Brokerage: RE/MAX Results
DETAILS
Discover this stunning luxury home featuring 5 bedrooms and 4 bathrooms, complete with a 3-car garage. Enjoy the ultimate backyard oasis with a sparkling swimming pool. The HUGE master bedroom boasts French doors, a cozy fireplace, a whirlpool tub, a separate shower in the ensuite, a sitting room, and an impressive 14x4 balcony deck. The lower level is perfect for a mother-in-law suite. A privacy fence ensures tranquility. This home truly has it all!
INTERIOR
Bedrooms: 5
Fin ft² / Living Area: 4621 ft²
Below Ground Living: 1133ft²
Bathrooms: 4
Above Ground Living: 3488ft²
-
Basement Details: Daylight/Lookout Windows, Drain Tiled, Finished, Full, Storage Space, Walkout,
Appliances Included:
-
EXTERIOR
Air Conditioning: Central Air
Garage Spaces: 3
Construction Materials: N/A
Foundation Size: 1682ft²
Unit Amenities:
-
Heating System:
-
ROOMS
| Main | Size | ft² |
|---|---|---|
| Living Room | 17x16 | 289 ft² |
| Dining Room | 16x11 | 256 ft² |
| Family Room | 20x15 | 400 ft² |
| Kitchen | 15x13 | 225 ft² |
| Sun Room | 15x12 | 225 ft² |
| Informal Dining Room | 14x10 | 196 ft² |
| Deck | 14x12 | 196 ft² |
| Upper | Size | ft² |
|---|---|---|
| Bedroom 1 | 19x18 | 361 ft² |
| Bedroom 2 | 16x13 | 256 ft² |
| Bedroom 3 | 16x13 | 256 ft² |
| Lower | Size | ft² |
|---|---|---|
| Bedroom 4 | 16x10 | 256 ft² |
| Bedroom 5 | 16x15 | 256 ft² |
| Amusement Room | 25x13 | 625 ft² |
| Deck | 20x18 | 400 ft² |
LOT
Acres: N/A
Lot Size Dim.: 80x140
Longitude: 44.8143
Latitude: -92.9591
Zoning: Residential-Single Family
FINANCIAL & TAXES
Tax year: 2024
Tax annual amount: $6,044
MISCELLANEOUS
Fuel System: N/A
Sewer System: City Sewer/Connected
Water System: City Water/Connected
ADITIONAL INFORMATION
MLS#: NST7598459
Listing Brokerage: RE/MAX Results

ID: 3274486
Published: August 10, 2024
Last Update: August 10, 2024
Views: 22






