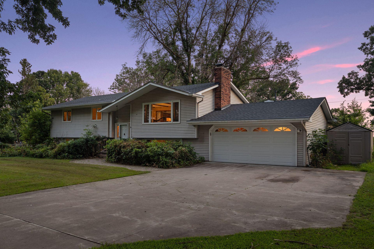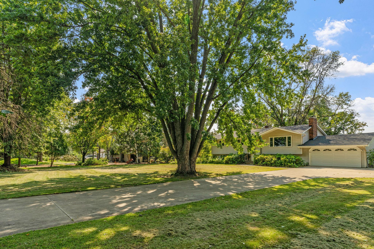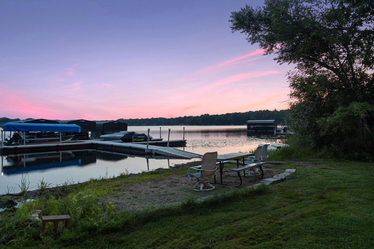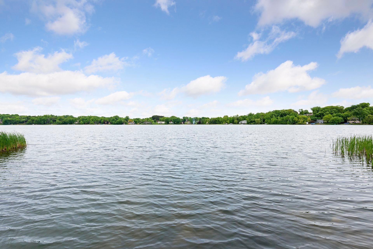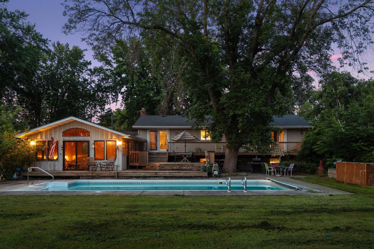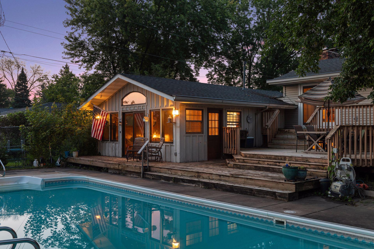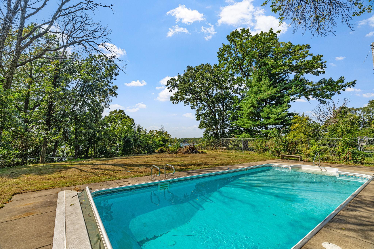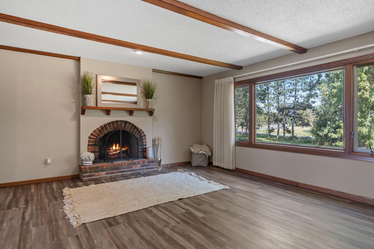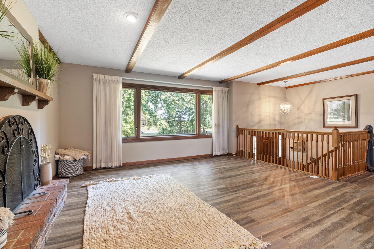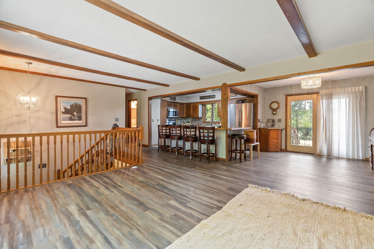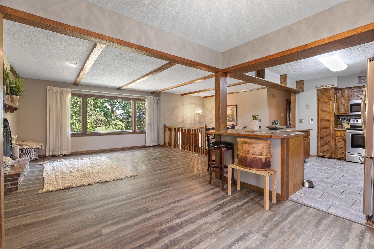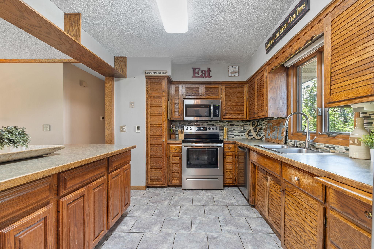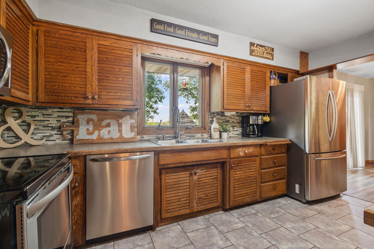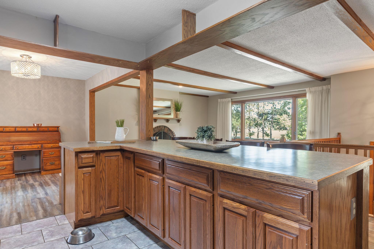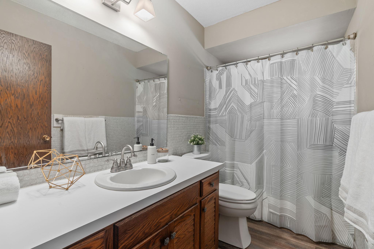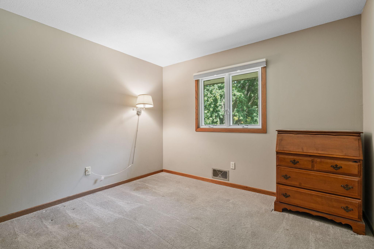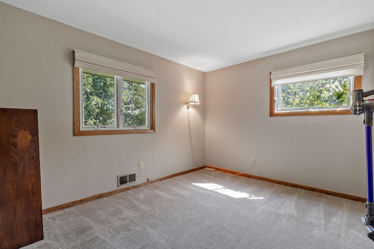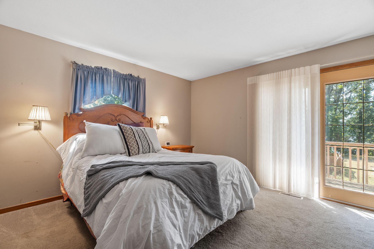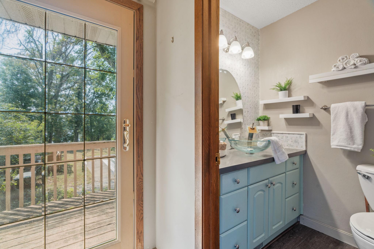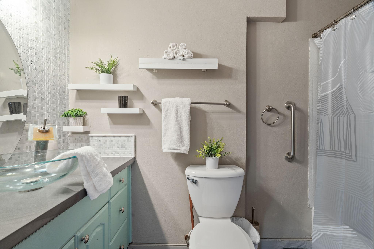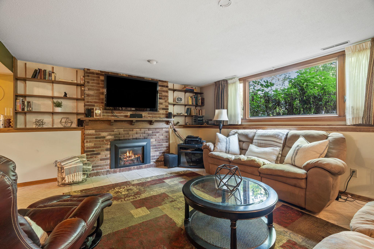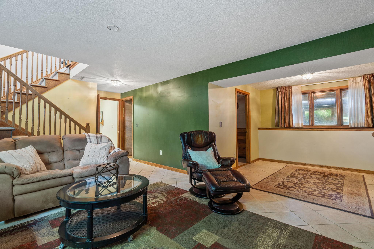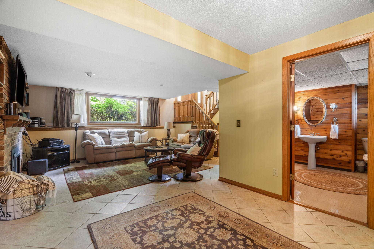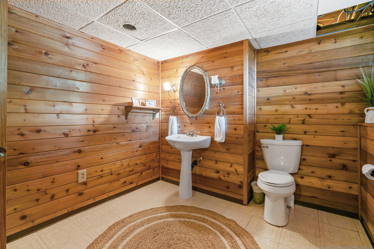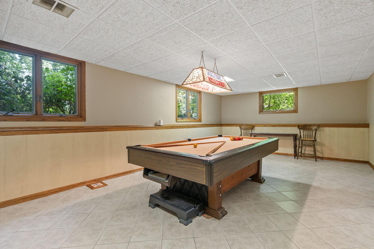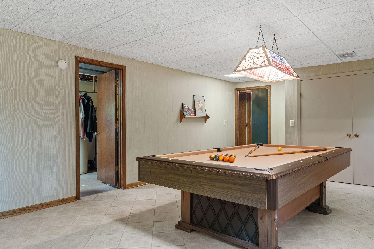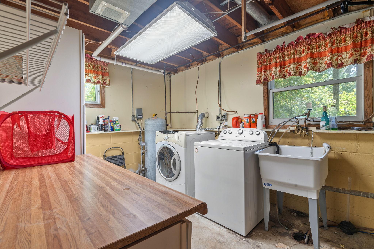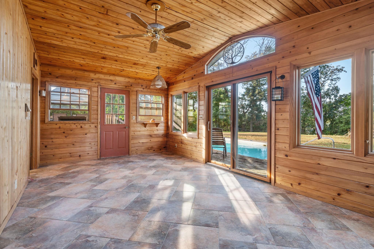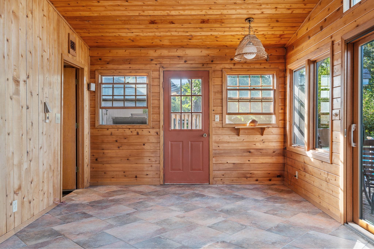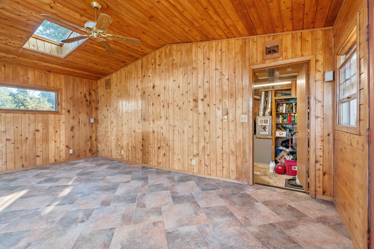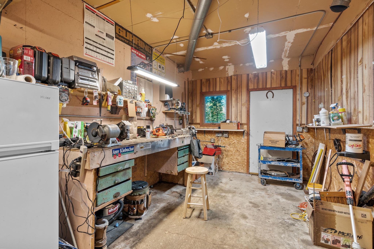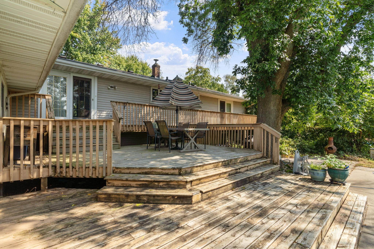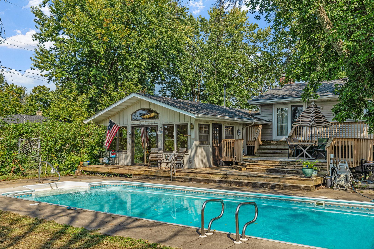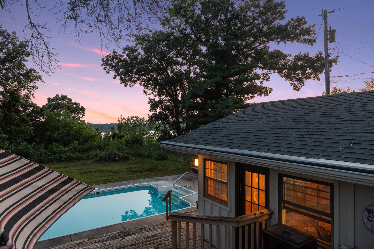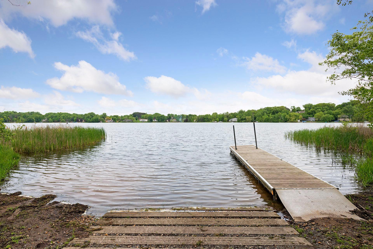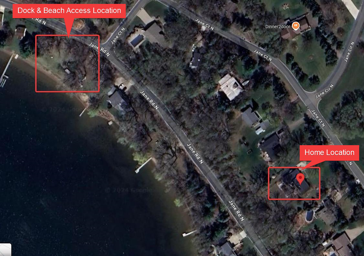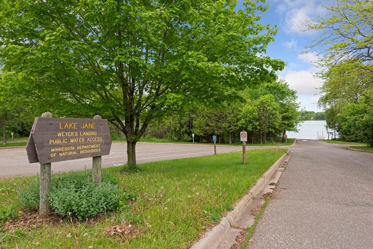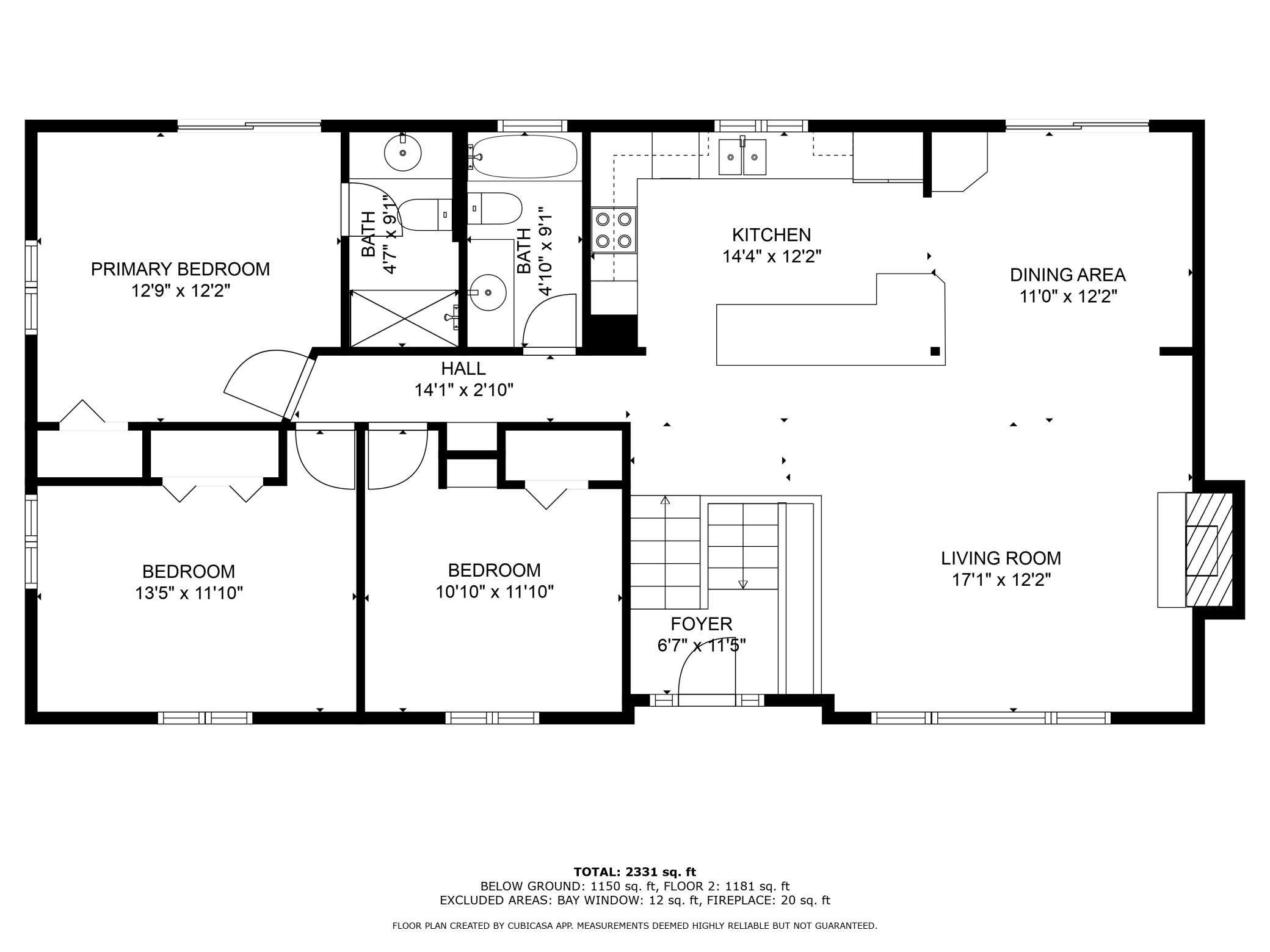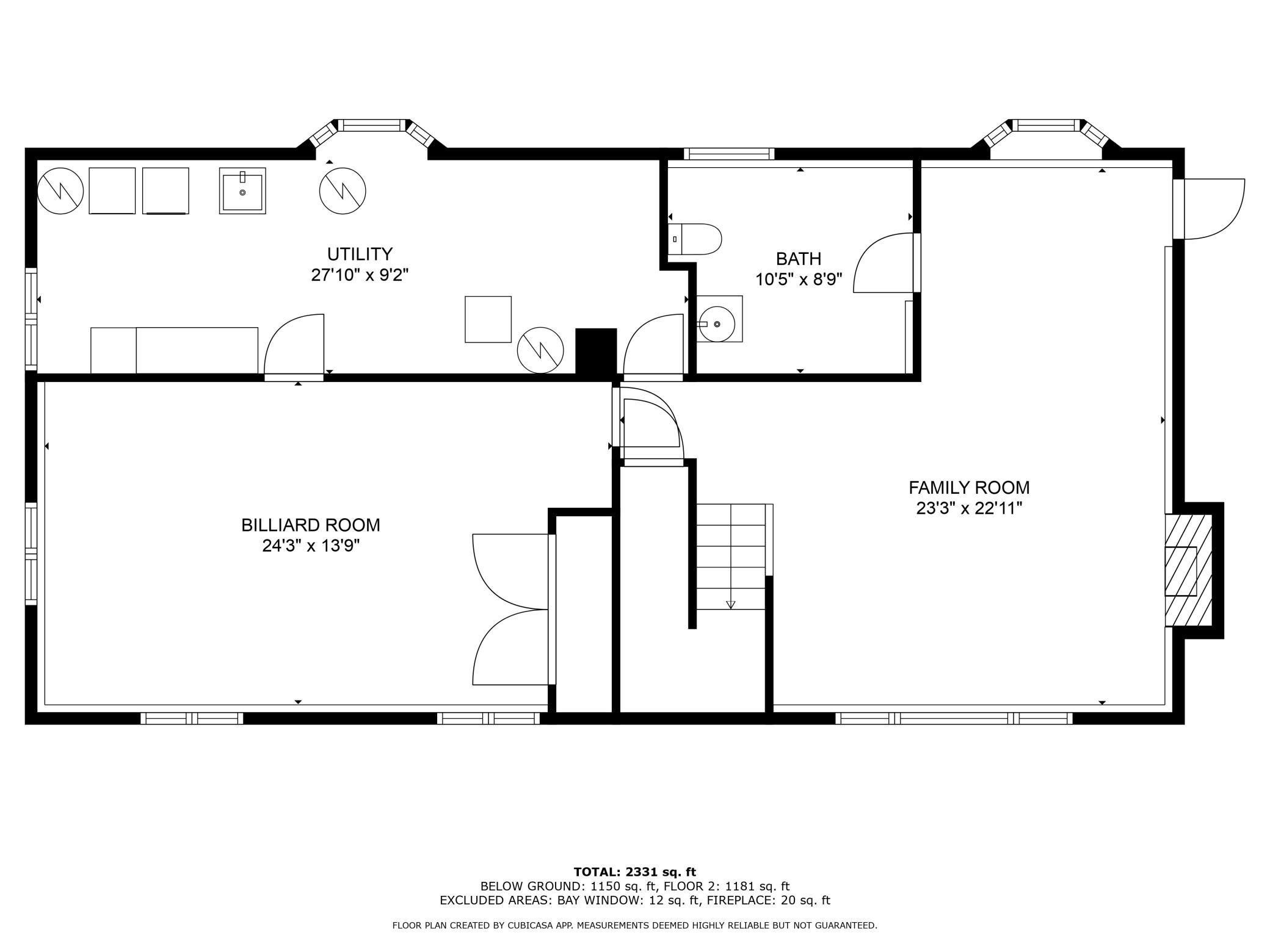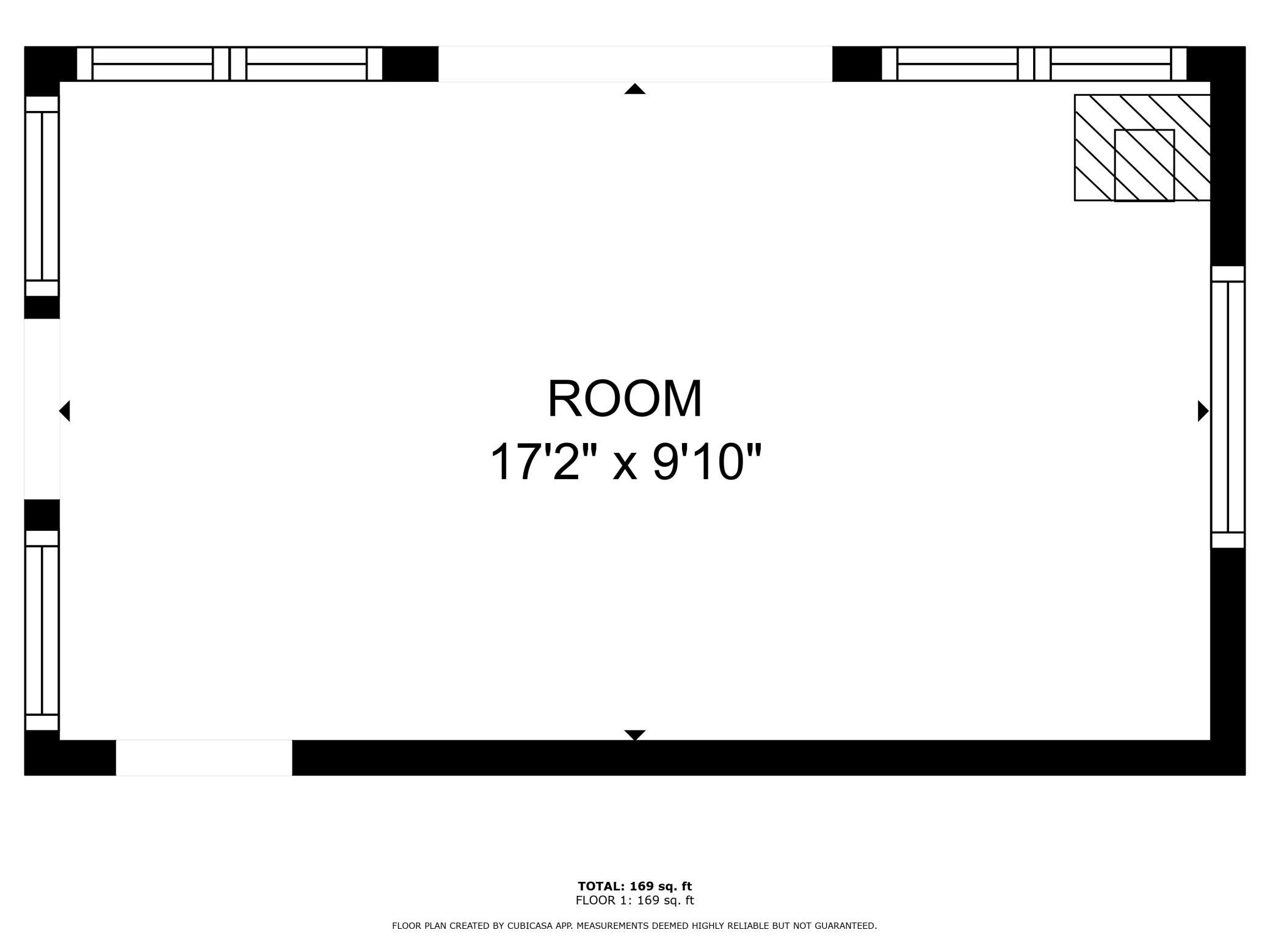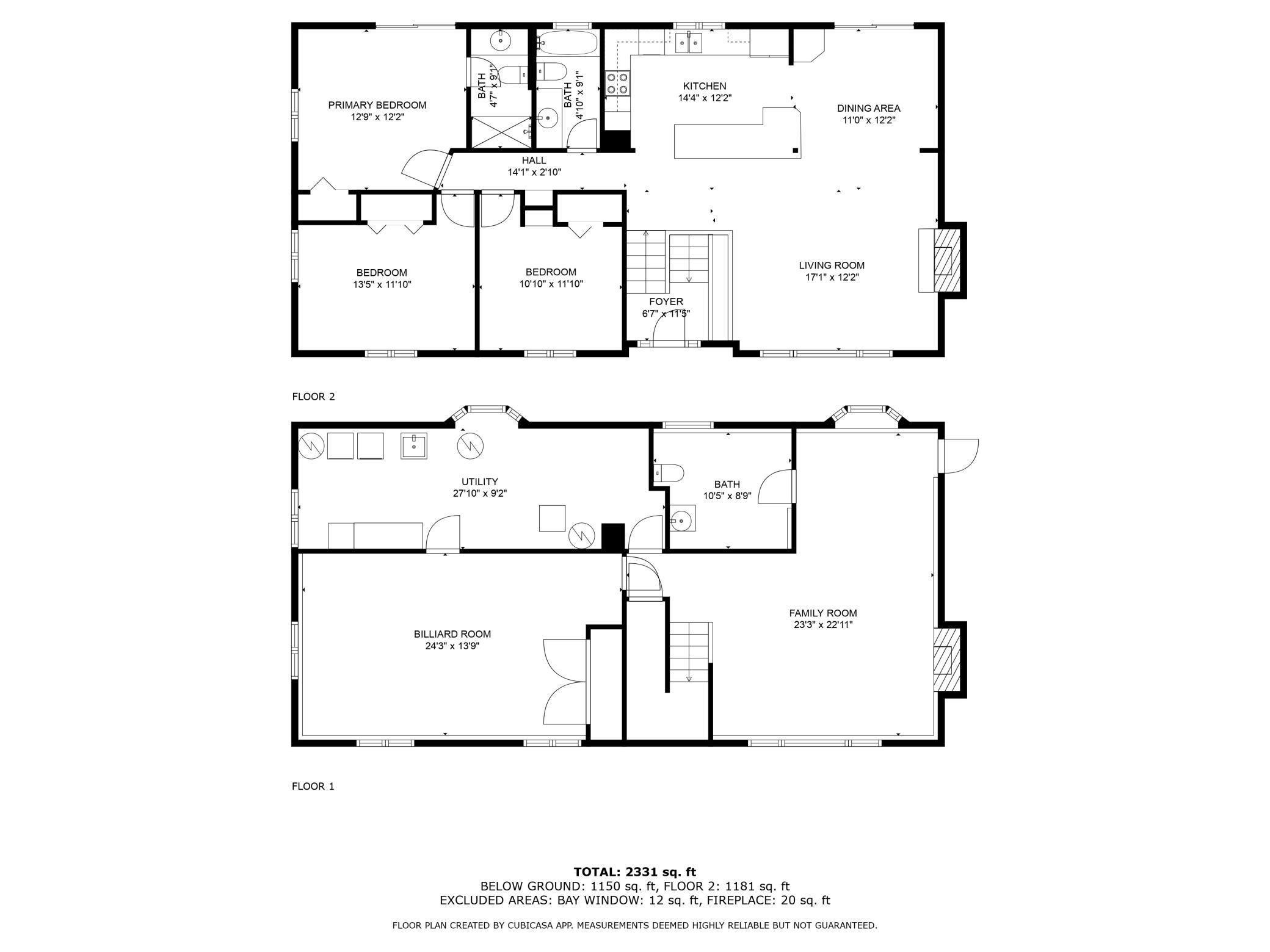9407 JANE COURT
9407 Jane Court, Lake Elmo, 55042, MN
-
Property type : Single Family Residence
-
Zip code: 55042
-
Street: 9407 Jane Court
-
Street: 9407 Jane Court
Bathrooms: 3
Year: 1969
Listing Brokerage: Exp Realty, LLC.
FEATURES
- Range
- Refrigerator
- Washer
- Dryer
- Microwave
- Exhaust Fan
- Dishwasher
- Gas Water Heater
- Stainless Steel Appliances
DETAILS
Nestled in a highly sought-after community just steps from Lake Jane, this home offers an incredibly rare opportunity to own a piece of paradise in one of Lake Elmo’s most desirable neighborhoods. What truly sets this property apart is its exclusive private dock, lake, and beach access to Lake Jane. This unique feature provides year-round enjoyment of the lake's beauty and endless outdoor recreation. Set on a peaceful cul-de-sac, this property is a true retreat, surrounded by mature trees yet conveniently close to all of Lake Elmo's amenities. The home is designed for both entertaining and comfortable daily living, with an open-concept main floor that bathes in natural light, creating a warm, inviting atmosphere. The kitchen is the heart of this home, equipped with modern appliances, a center island, and ample storage. This residence boasts three generously sized bedrooms, including a primary suite with a private en suite bath, plus two full bathrooms and a half-bath, all subtly enhanced with clean, modern touches. The finished lower level offers additional living space, featuring a cozy family room and a large recreation room that can serve various needs. Step outside to an expansive backyard oasis complete with a pool and deck area—perfect for summer relaxation or entertaining in the four-season porch. This home provides an exceptional opportunity to own a property in a peaceful neighborhood with exclusive lake access. The serene natural surroundings and tranquil atmosphere make it a true gem. With convenient access to Lake Jane, parks, trails, shopping, and dining, it perfectly blends relaxation and convenience. Don't miss the chance to make this unique property yours!
INTERIOR
Bedrooms: 3
Fin ft² / Living Area: 2531 ft²
Below Ground Living: 1150ft²
Bathrooms: 3
Above Ground Living: 1381ft²
-
Basement Details: Daylight/Lookout Windows, Drain Tiled, Drainage System, Finished, Full, Concrete, Storage Space, Sump Pump, Walkout,
Appliances Included:
-
- Range
- Refrigerator
- Washer
- Dryer
- Microwave
- Exhaust Fan
- Dishwasher
- Gas Water Heater
- Stainless Steel Appliances
EXTERIOR
Air Conditioning: Central Air
Garage Spaces: 2
Construction Materials: N/A
Foundation Size: 1300ft²
Unit Amenities:
-
- Kitchen Window
- Deck
- Porch
- Natural Woodwork
- Sun Room
- Dock
- Washer/Dryer Hookup
- Panoramic View
- Kitchen Center Island
- Boat Slip
- Tile Floors
Heating System:
-
- Forced Air
ROOMS
| Main | Size | ft² |
|---|---|---|
| Living Room | 17 x 12 | 289 ft² |
| Dining Room | 11 x 12 | 121 ft² |
| Kitchen | 14 x 12 | 196 ft² |
| Bathroom | 5 x 9 | 25 ft² |
| Foyer | 6 x 11 | 36 ft² |
| Bedroom 1 | 13 x 12 | 169 ft² |
| Bedroom 2 | 13 x 12 | 169 ft² |
| Bedroom 3 | 11 x 11 | 121 ft² |
| Bathroom | 5 x 9 | 25 ft² |
| Four Season Porch | 10 x 17 | 100 ft² |
| Lower | Size | ft² |
|---|---|---|
| Bathroom | 11 x 9 | 121 ft² |
| Family Room | 23 x 22 | 529 ft² |
| Recreation Room | 24 x 14 | 576 ft² |
| Utility Room | 28 x 9 | 784 ft² |
LOT
Acres: N/A
Lot Size Dim.: 125X305
Longitude: 45.0171
Latitude: -92.916
Zoning: Residential-Single Family
FINANCIAL & TAXES
Tax year: 2024
Tax annual amount: $4,536
MISCELLANEOUS
Fuel System: N/A
Sewer System: Private Sewer,Septic System Compliant - Yes
Water System: Well
ADITIONAL INFORMATION
MLS#: NST7645031
Listing Brokerage: Exp Realty, LLC.

ID: 3401056
Published: September 13, 2024
Last Update: September 13, 2024
Views: 47



