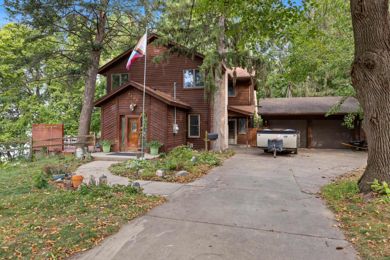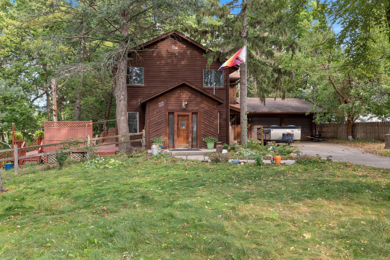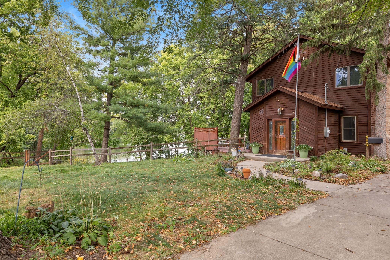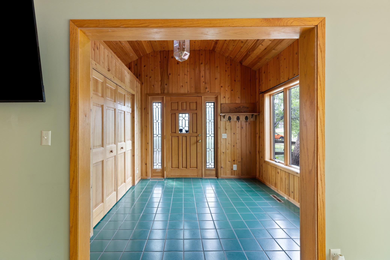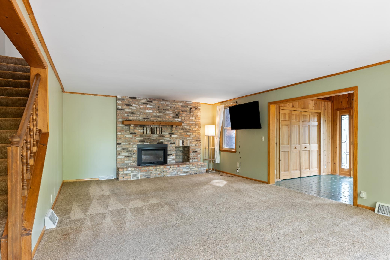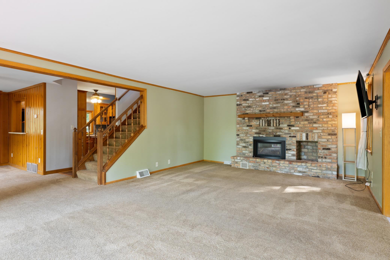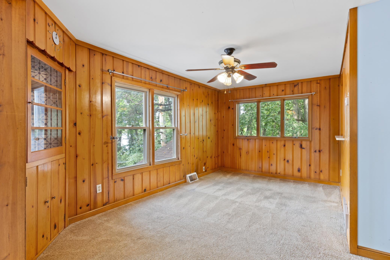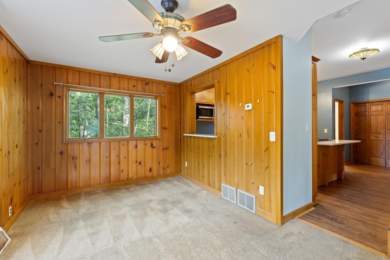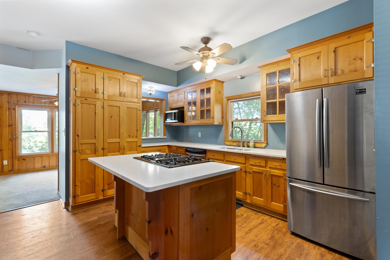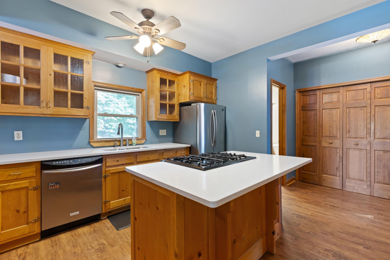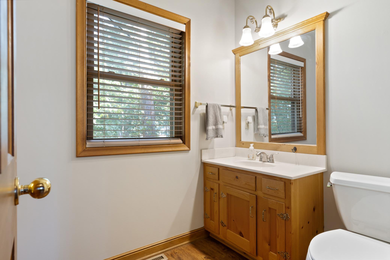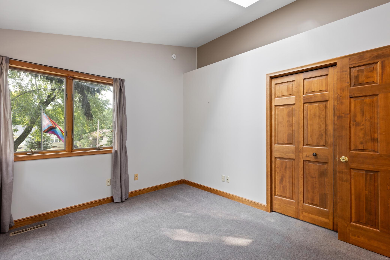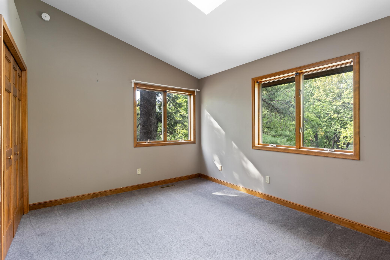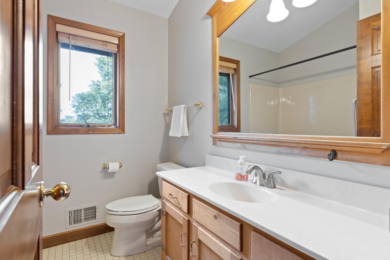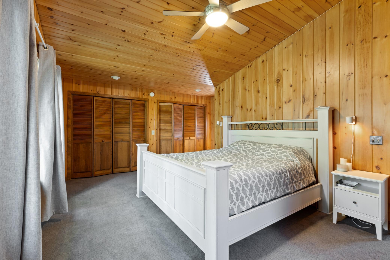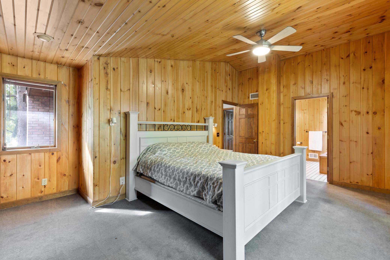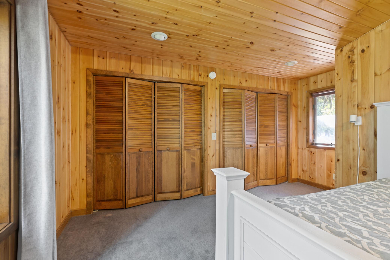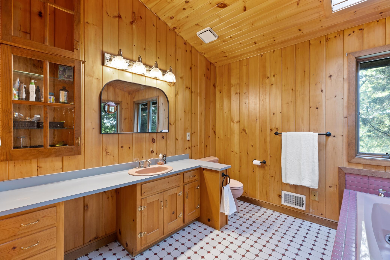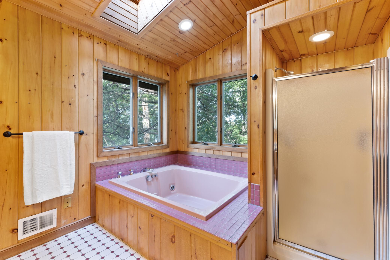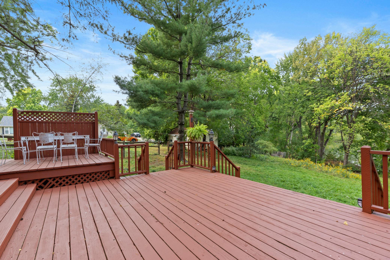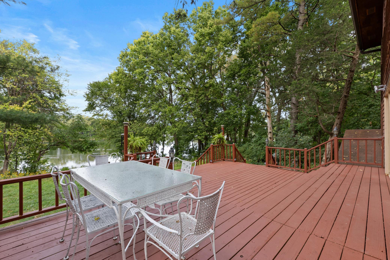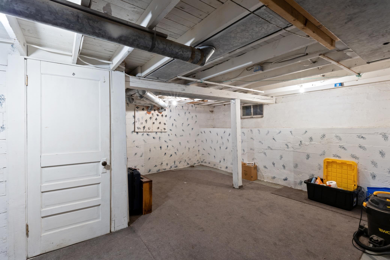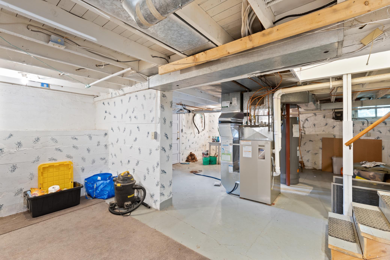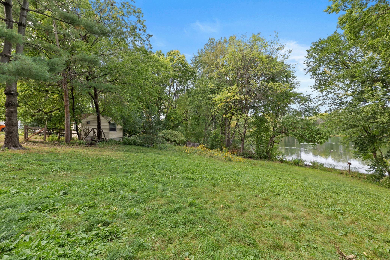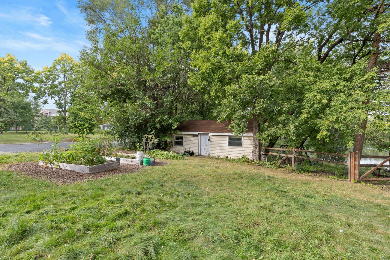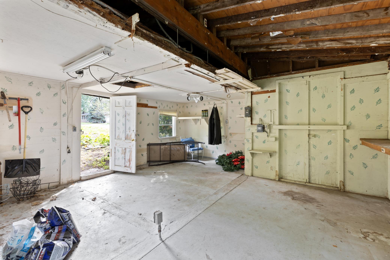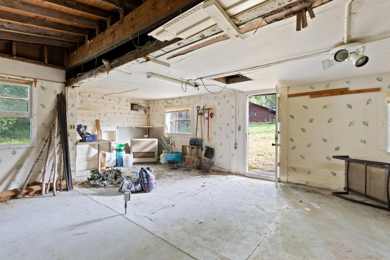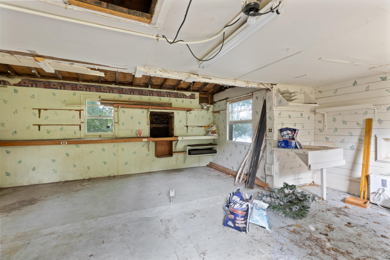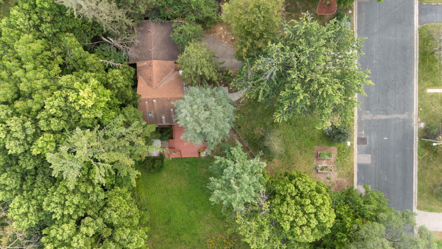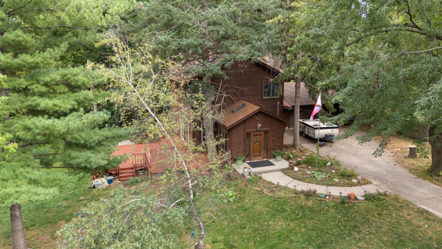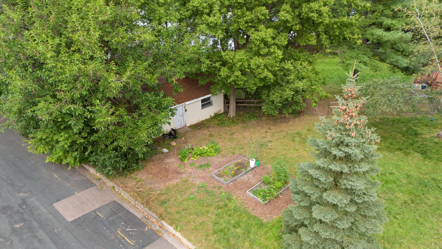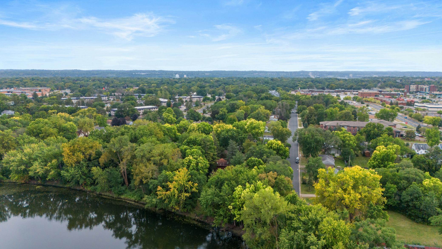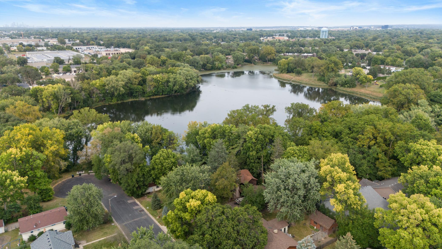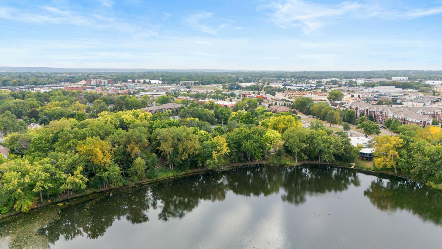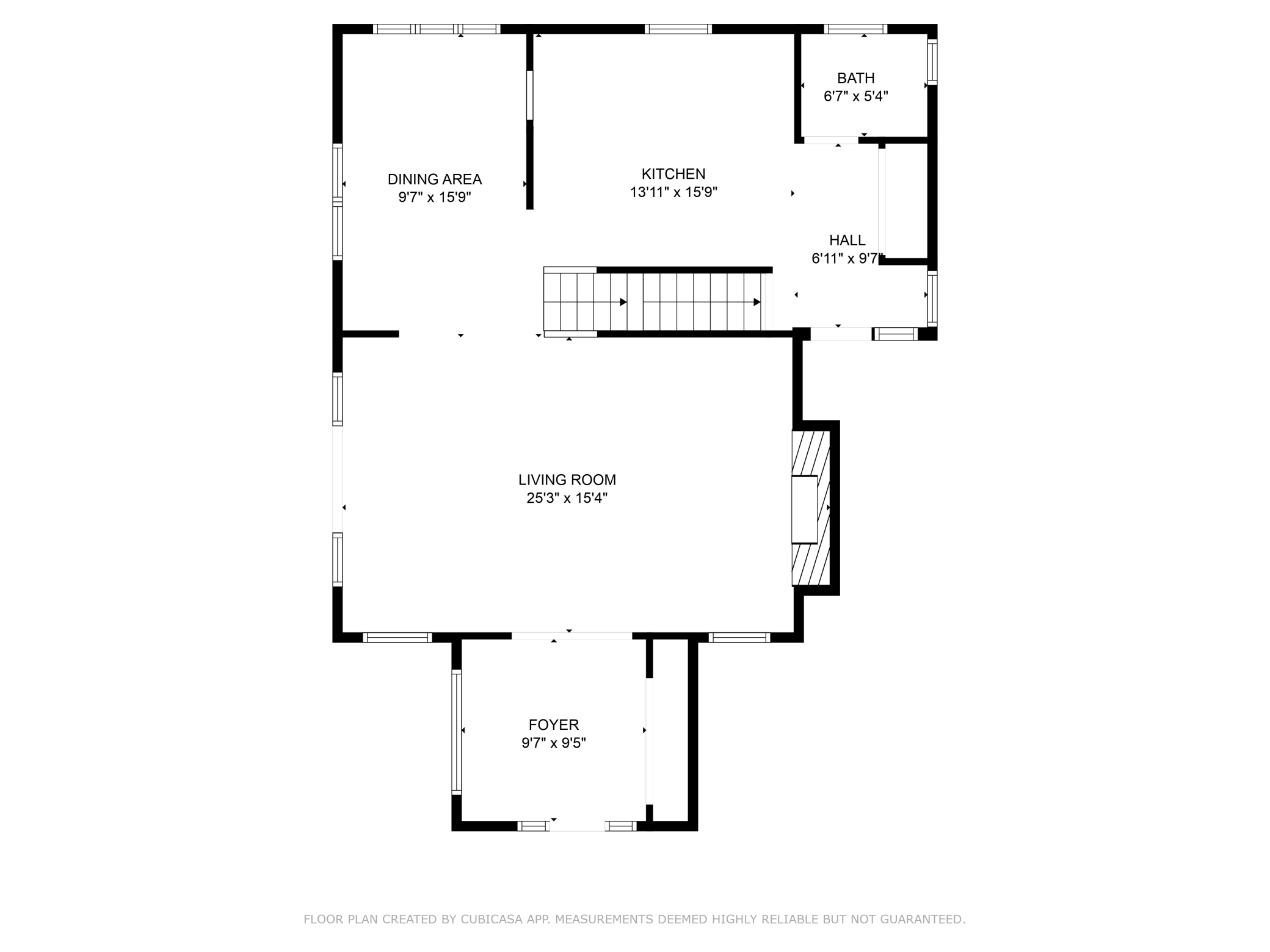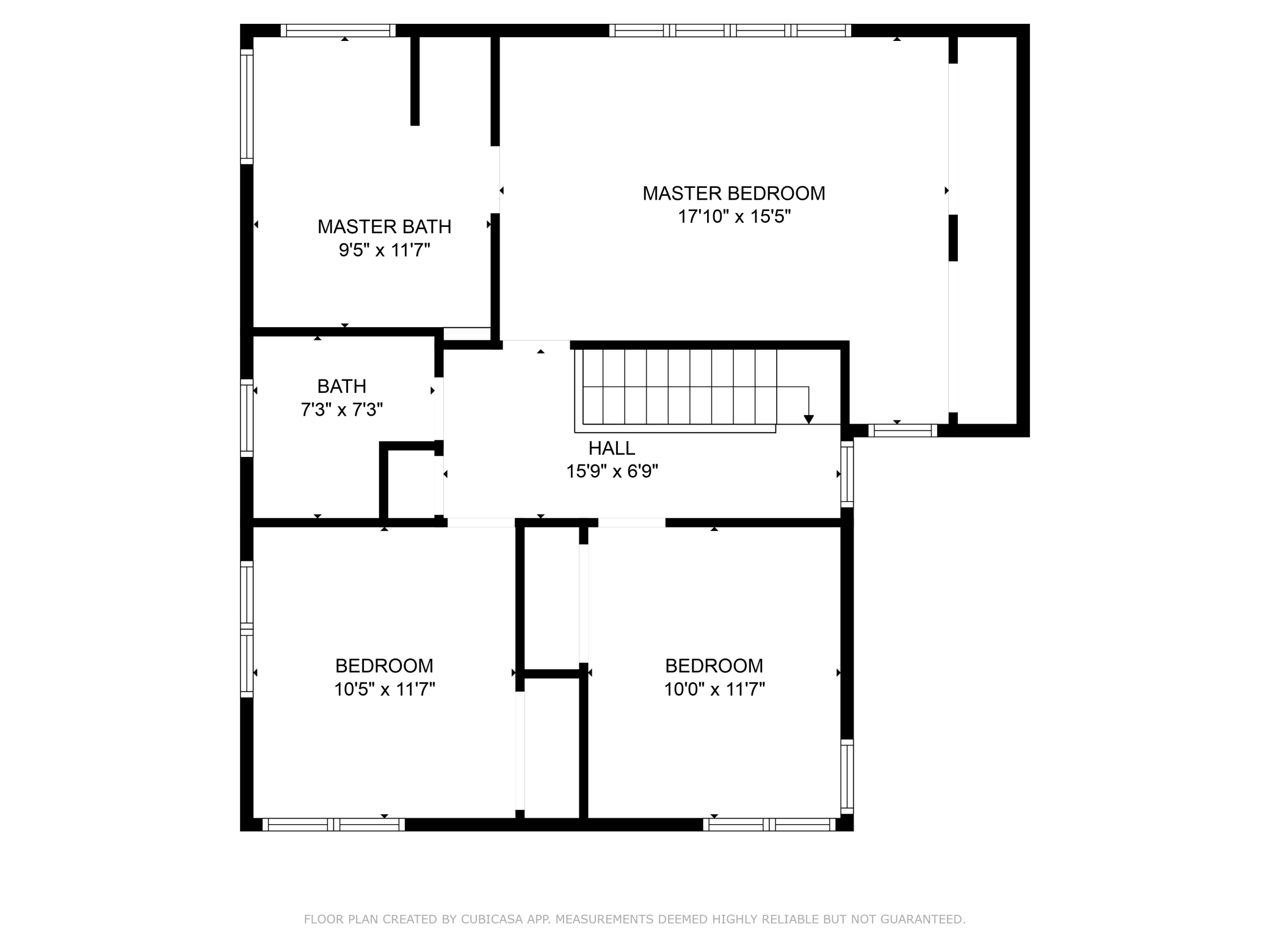9409 GRAND AVENUE
9409 Grand Avenue, Minneapolis (Bloomington), 55420, MN
-
Price: $449,900
-
Status type: For Sale
-
Neighborhood: Aimer Peterson 1st Add
Bedrooms: 3
Property Size :1980
-
Listing Agent: NST25792,NST276631
-
Property type : Single Family Residence
-
Zip code: 55420
-
Street: 9409 Grand Avenue
-
Street: 9409 Grand Avenue
Bathrooms: 3
Year: 1984
Listing Brokerage: Exp Realty, LLC.
FEATURES
- Range
- Refrigerator
- Dryer
- Microwave
- Dishwasher
- Disposal
- Freezer
- Stainless Steel Appliances
DETAILS
Nestled on Oxboro Lake, this hidden gem offers a rare slice of lakefront living on a sprawling half-acre lot in the heart of the city. Surrounded by mature trees and serene, wooded beauty, it’s a tranquil retreat you’d never expect to find so close to urban life. The expansive yard provides lakeside views and is a haven for wildlife. The oversized deck, overlooking the back yard and water, invites you to entertain, relax, or simply bask in the natural beauty. Inside, the layout is designed to maximize the lake views. The chef’s dream kitchen boasts large quartz countertops, a roomy center island, and easy access to the dining area, complemented by a spacious pantry and ample storage. Upstairs, three generously sized bedrooms with high ceilings, skylights, and large closets offer airy, light-filled spaces. The primary suite is a true retreat with massive windows framing stunning lake and wooded views, while the full bathroom, adorned with pine accents, includes a large soaking tub where you can unwind while enjoying the scenery. An unfinished basement with backyard access provides plenty of storage and a convenient laundry area. If you're looking for the peacefulness of lakefront living with the conveniences of city life, this rare half-acre retreat is your perfect escape.
INTERIOR
Bedrooms: 3
Fin ft² / Living Area: 1980 ft²
Below Ground Living: N/A
Bathrooms: 3
Above Ground Living: 1980ft²
-
Basement Details: Full, Concrete, Unfinished,
Appliances Included:
-
- Range
- Refrigerator
- Dryer
- Microwave
- Dishwasher
- Disposal
- Freezer
- Stainless Steel Appliances
EXTERIOR
Air Conditioning: Central Air
Garage Spaces: 2
Construction Materials: N/A
Foundation Size: 1010ft²
Unit Amenities:
-
- Patio
- Kitchen Window
- Deck
- Porch
- Natural Woodwork
- Hardwood Floors
- Ceiling Fan(s)
- Washer/Dryer Hookup
- Cable
- Kitchen Center Island
- Tile Floors
Heating System:
-
- Forced Air
ROOMS
| Main | Size | ft² |
|---|---|---|
| Dining Room | 16 x 12 | 256 ft² |
| Family Room | 26 x 16 | 676 ft² |
| Kitchen | 12 x 11 | 144 ft² |
| Foyer | 13 x 9 | 169 ft² |
| Upper | Size | ft² |
|---|---|---|
| Bedroom 1 | 19 x 12 | 361 ft² |
| Bedroom 2 | 12 x 11 | 144 ft² |
| Bedroom 3 | 12 x 10 | 144 ft² |
LOT
Acres: N/A
Lot Size Dim.: 236x157x144x134
Longitude: 44.8323
Latitude: -93.2849
Zoning: Residential-Single Family
FINANCIAL & TAXES
Tax year: 2024
Tax annual amount: $5,050
MISCELLANEOUS
Fuel System: N/A
Sewer System: City Sewer/Connected
Water System: City Water/Connected
ADITIONAL INFORMATION
MLS#: NST7612283
Listing Brokerage: Exp Realty, LLC.

ID: 3446103
Published: September 27, 2024
Last Update: September 27, 2024
Views: 33


