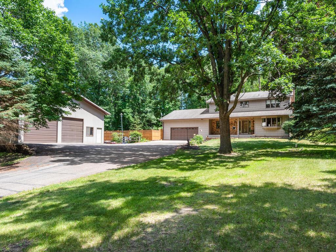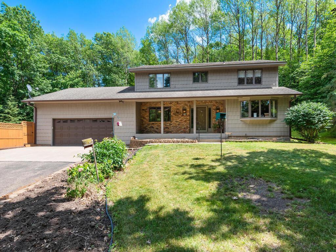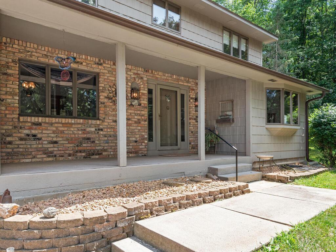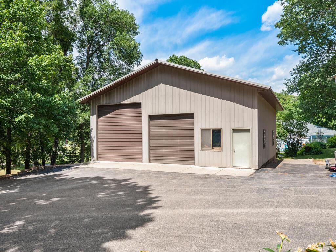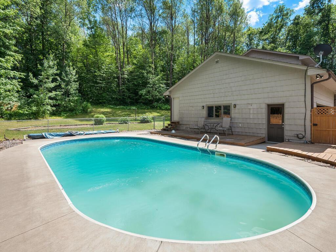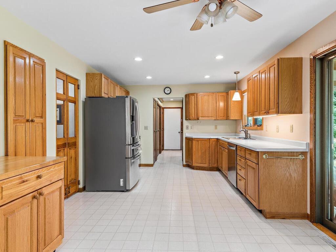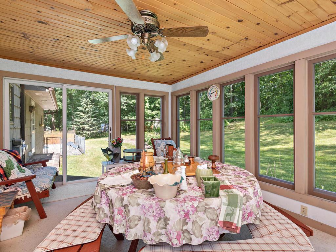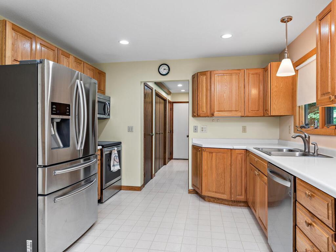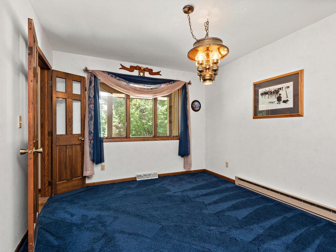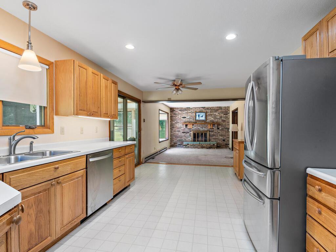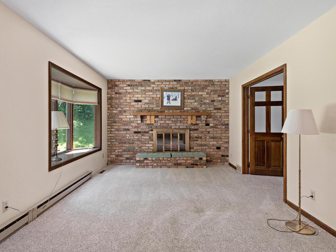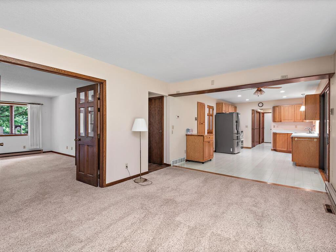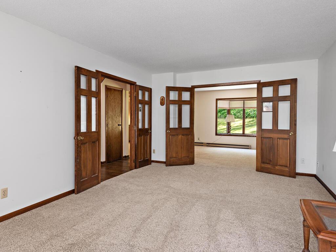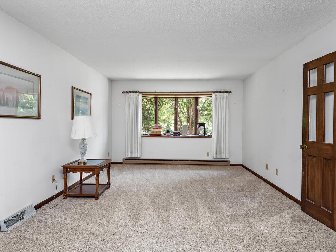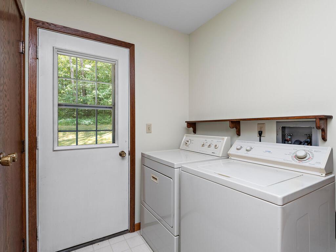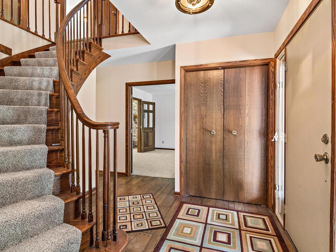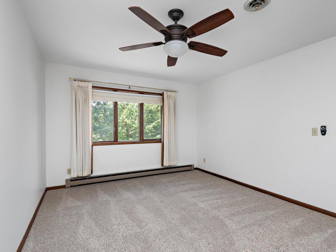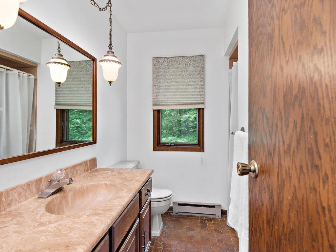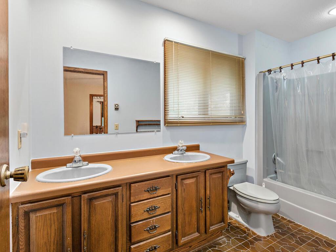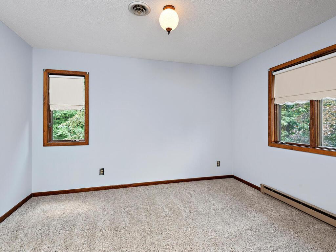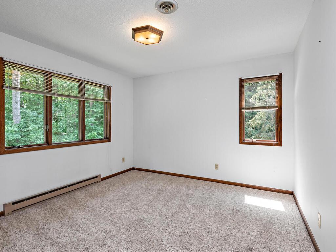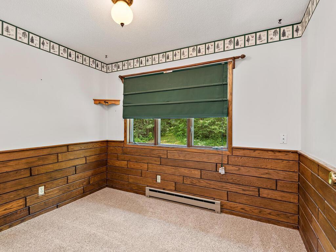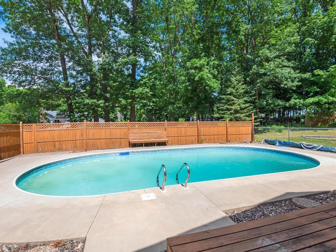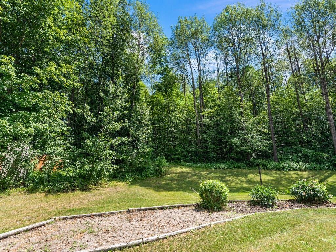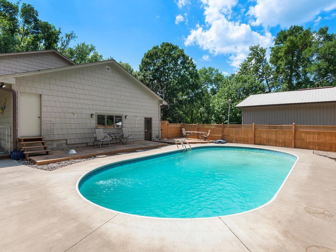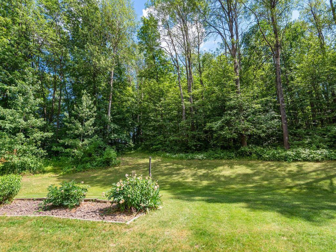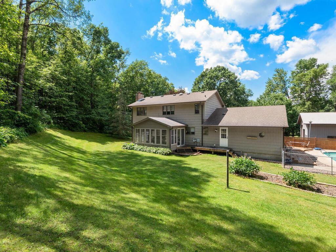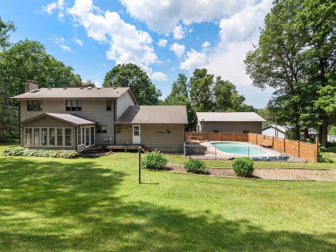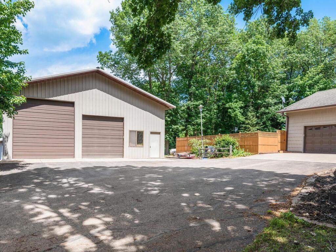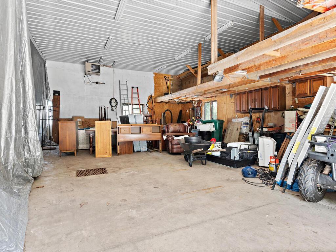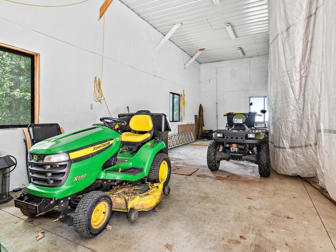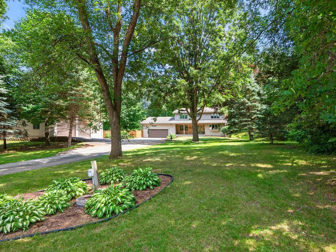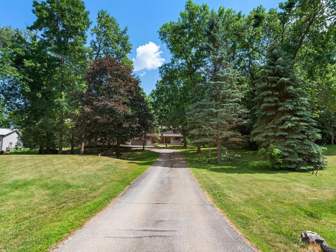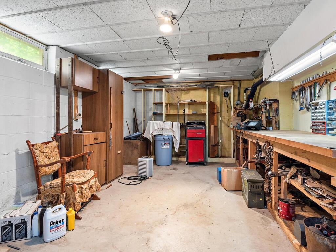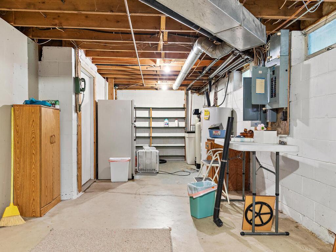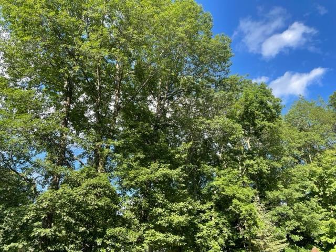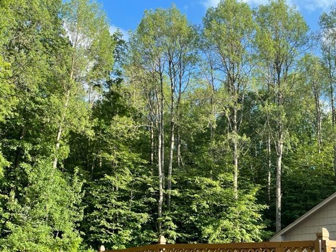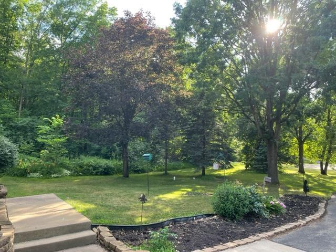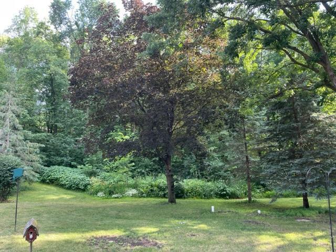9410 FOX VALLEY DRIVE
9410 Fox Valley Drive, Corcoran, 55340, MN
-
Price: $499,900
-
Status type: For Sale
-
City: Corcoran
-
Neighborhood: Fox Valley
Bedrooms: 4
Property Size :2000
-
Listing Agent: NST16655,NST44045
-
Property type : Single Family Residence
-
Zip code: 55340
-
Street: 9410 Fox Valley Drive
-
Street: 9410 Fox Valley Drive
Bathrooms: 4
Year: 1978
Listing Brokerage: RE/MAX Results
FEATURES
- Range
- Refrigerator
- Washer
- Dryer
- Microwave
- Dishwasher
- Water Softener Owned
- Fuel Tank - Owned
- Electric Water Heater
DETAILS
There are many acreages, but an acreage without trees, is just more lawn to mow! The arbor on this property--and those that surround it--is just phenomenal. Don't take my word for it though, bring your hiking shoes when you come for your showing and head east. Let me know how many species of hardwood trees, flora and fauna you can identify. If your agent doesn't want to brave the wild with you, there will be floaties on the amazing pool deck he/she can entertain themselves with until you return, but please take your time! 1000 characters just isn't adequate all the unique flavors of this property, so please view the captions to the individual pictures. Also, despite this home's amazing seclusion, it's a scant, less than 10 minute drive to all the wonders and conveniences of downtown Maple Grove, including Maple Grove Hospital and freeway access. Even if you only love it for the approx. 1440 sq ft steel building, you could rent the rest of property out for close to your payment/op cost.
INTERIOR
Bedrooms: 4
Fin ft² / Living Area: 2000 ft²
Below Ground Living: N/A
Bathrooms: 4
Above Ground Living: 2000ft²
-
Basement Details: Full, Drainage System, Sump Pump, Block,
Appliances Included:
-
- Range
- Refrigerator
- Washer
- Dryer
- Microwave
- Dishwasher
- Water Softener Owned
- Fuel Tank - Owned
- Electric Water Heater
EXTERIOR
Air Conditioning: Central Air
Garage Spaces: 2
Construction Materials: N/A
Foundation Size: 1100ft²
Unit Amenities:
-
- Patio
- Kitchen Window
- Deck
- Porch
- Natural Woodwork
- Hardwood Floors
- Ceiling Fan(s)
- Master Bedroom Walk-In Closet
- French Doors
Heating System:
-
- Forced Air
- Baseboard
ROOMS
| Main | Size | ft² |
|---|---|---|
| Living Room | 18 x 12 | 324 ft² |
| Dining Room | 12 x 10.5 | 125 ft² |
| Family Room | 15.5 x 11 | 238.96 ft² |
| Kitchen | 18 x 11.5 | 205.5 ft² |
| Three Season Porch | 15.5 x 11 | 238.96 ft² |
| Laundry | 8 x 8 | 64 ft² |
| Foyer | 10 x 9 | 100 ft² |
| Deck | 24 x 8 | 576 ft² |
| Porch | 21 x 6 | 441 ft² |
| Upper | Size | ft² |
|---|---|---|
| Bedroom 1 | 16 x 11.5 | 182.67 ft² |
| Bedroom 2 | 12 x 12 | 144 ft² |
| Bedroom 3 | 11 x 11 | 121 ft² |
| Bedroom 4 | 10 x 8 | 100 ft² |
| Walk In Closet | 8 x 6 | 64 ft² |
LOT
Acres: N/A
Lot Size Dim.: Irregular
Longitude: 45.1252
Latitude: -93.5908
Zoning: Residential-Single Family
FINANCIAL & TAXES
Tax year: 2022
Tax annual amount: $5,082
MISCELLANEOUS
Fuel System: N/A
Sewer System: Mound Septic,Holding Tank,Private Sewer
Water System: Private,Well
ADITIONAL INFORMATION
MLS#: NST6229753
Listing Brokerage: RE/MAX Results

ID: 945509
Published: July 06, 2022
Last Update: July 06, 2022
Views: 56


