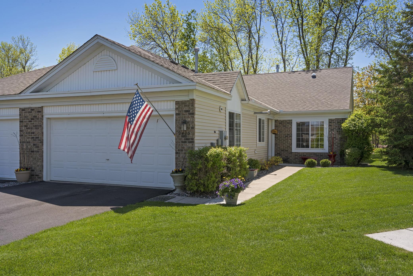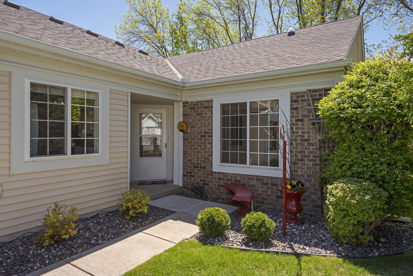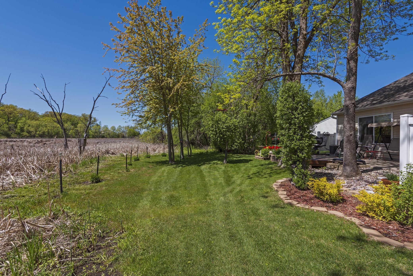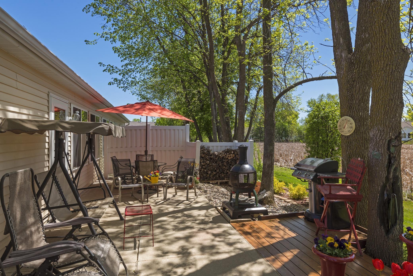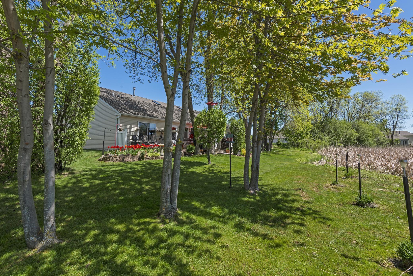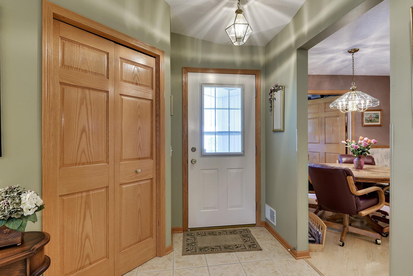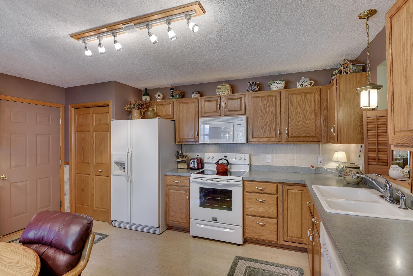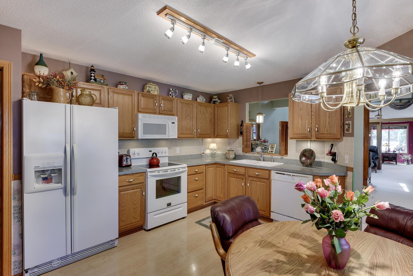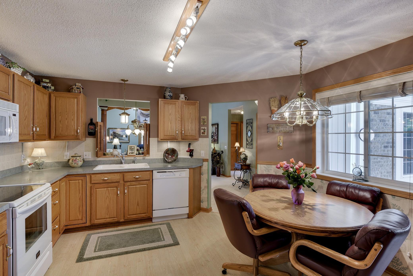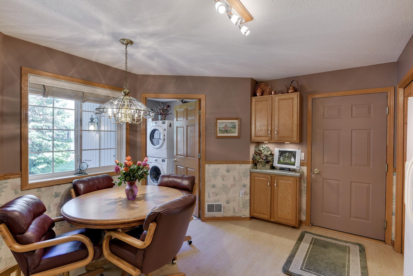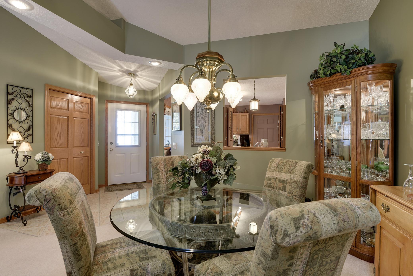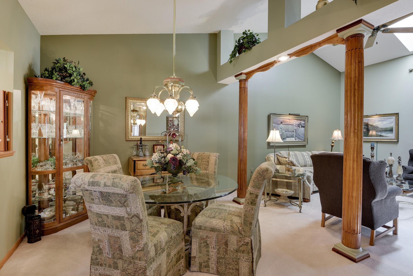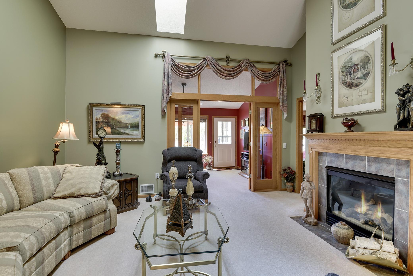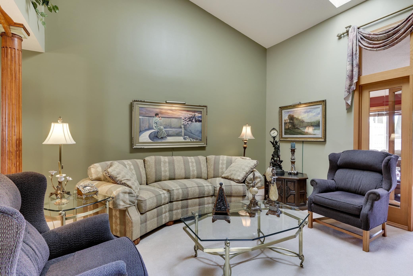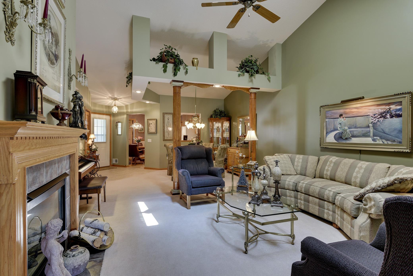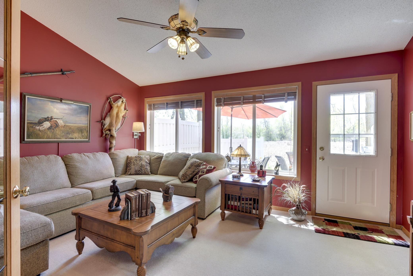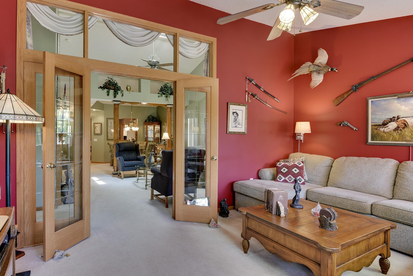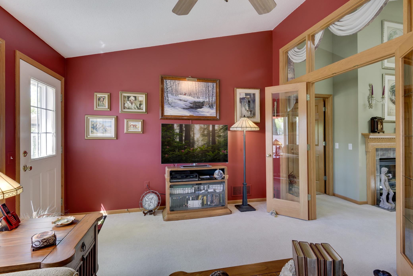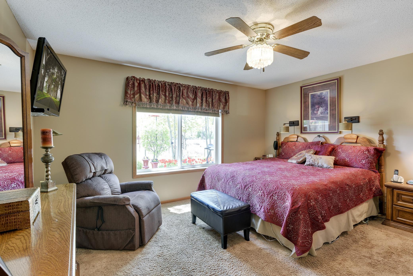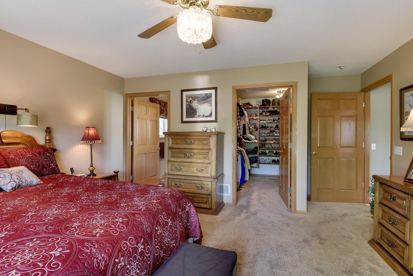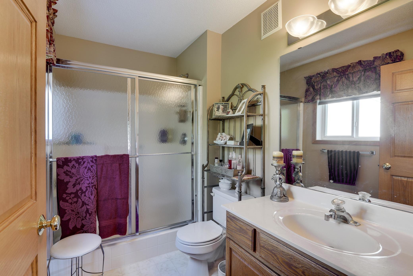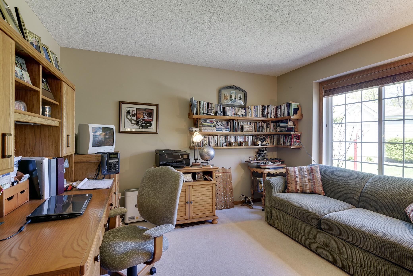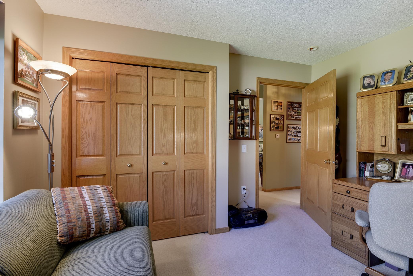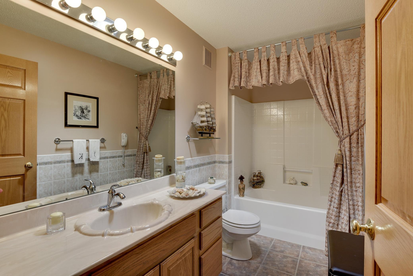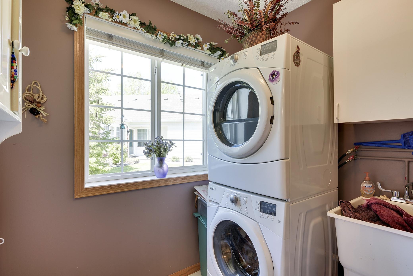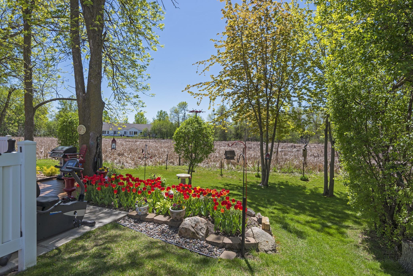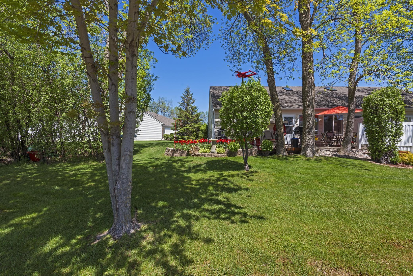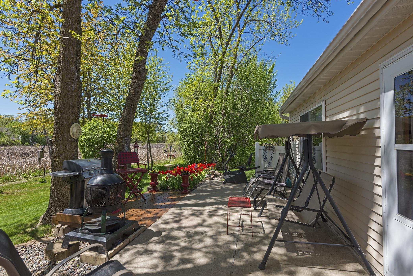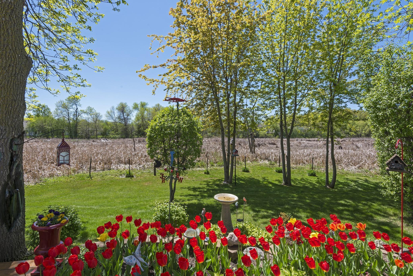9415 JEWEL COURT
9415 Jewel Court, Maple Grove, 55311, MN
-
Price: $360,000
-
Status type: For Sale
-
City: Maple Grove
-
Neighborhood: Cranberry Meadows
Bedrooms: 2
Property Size :1575
-
Listing Agent: NST27355,NST97094
-
Property type : Townhouse Side x Side
-
Zip code: 55311
-
Street: 9415 Jewel Court
-
Street: 9415 Jewel Court
Bathrooms: 2
Year: 1999
Listing Brokerage: Realty Group LLC
FEATURES
- Range
- Refrigerator
- Washer
- Dryer
- Microwave
- Exhaust Fan
- Dishwasher
- Water Softener Owned
- Disposal
- Freezer
DETAILS
One level living at its FINEST! Private end unit Townhome w/ gorgeous wetland views, backs up to a 9-acre wetland! Nature Galore! Spacious kitchen w/ oak cabinetry, eat in kitchen, laminate flooring & an abundant of storage. Open floor plan, great for entertaining, spacious dining & living room w/ a 14-ft vaulted ceiling, skylight & gas fireplace. Sunroom has glass French doors & walls of windows overlooking the backyard. Roomy master suite w/ a custom designer walk in closet, backyard views & full bath. Nice size guest bedroom & full bath w/ lots of linen storage. Freshly painted. Stackable washer & dryer. Concrete back patio double the size of most neighbors 33' x 10' w/ decking, beautiful perennials & stunning views. Privacy fence between neighbors. Attached 2 car garage, work bench & garage heater. Located on a quiet Cul-de-sac w/ a walking path. New Furnace'20. Minutes from a wealth of amenities, convenient access to I-94 & 494. Minutes to shopping, hospital & restaurants!
INTERIOR
Bedrooms: 2
Fin ft² / Living Area: 1575 ft²
Below Ground Living: N/A
Bathrooms: 2
Above Ground Living: 1575ft²
-
Basement Details: None,
Appliances Included:
-
- Range
- Refrigerator
- Washer
- Dryer
- Microwave
- Exhaust Fan
- Dishwasher
- Water Softener Owned
- Disposal
- Freezer
EXTERIOR
Air Conditioning: Central Air
Garage Spaces: 2
Construction Materials: N/A
Foundation Size: 1575ft²
Unit Amenities:
-
- Patio
- Deck
- Natural Woodwork
- Sun Room
- Ceiling Fan(s)
- Walk-In Closet
- Vaulted Ceiling(s)
- Washer/Dryer Hookup
- In-Ground Sprinkler
- Paneled Doors
- Main Floor Master Bedroom
- Cable
- Skylight
- Master Bedroom Walk-In Closet
- French Doors
- Tile Floors
Heating System:
-
- Forced Air
- Fireplace(s)
ROOMS
| Main | Size | ft² |
|---|---|---|
| Living Room | 16x16 | 256 ft² |
| Dining Room | 16x10 | 256 ft² |
| Kitchen | 15x13 | 225 ft² |
| Bedroom 1 | 15x13 | 225 ft² |
| Bedroom 2 | 12x11 | 144 ft² |
| Sun Room | 15x12 | 225 ft² |
| Laundry | 8x6 | 64 ft² |
| Patio | 33x10 | 1089 ft² |
| n/a | Size | ft² |
|---|---|---|
| n/a | 0 ft² |
LOT
Acres: N/A
Lot Size Dim.: 35x79x36x90
Longitude: 45.126
Latitude: -93.4998
Zoning: Residential-Single Family
FINANCIAL & TAXES
Tax year: 2022
Tax annual amount: $3,342
MISCELLANEOUS
Fuel System: N/A
Sewer System: City Sewer/Connected
Water System: City Water/Connected
ADITIONAL INFORMATION
MLS#: NST6218616
Listing Brokerage: Realty Group LLC

ID: 892031
Published: June 22, 2022
Last Update: June 22, 2022
Views: 53


