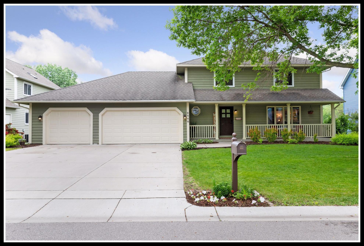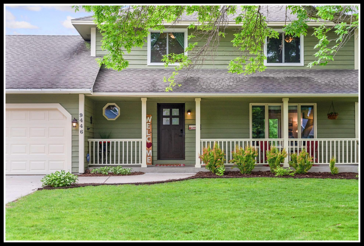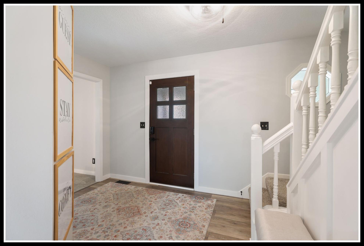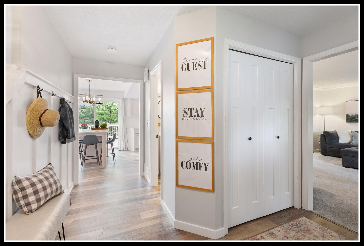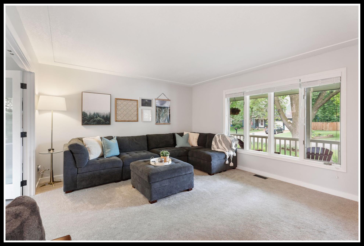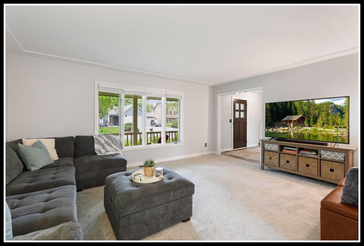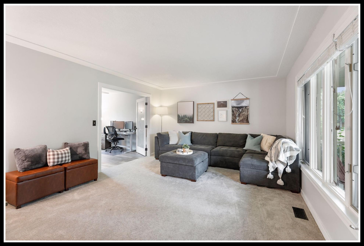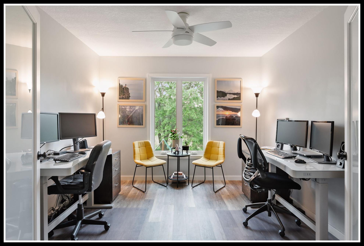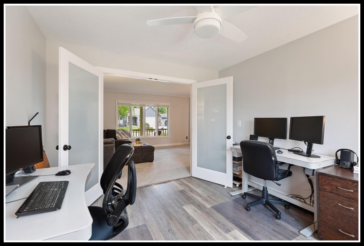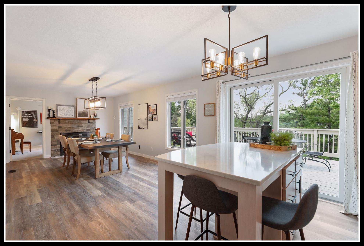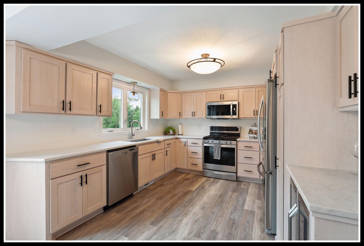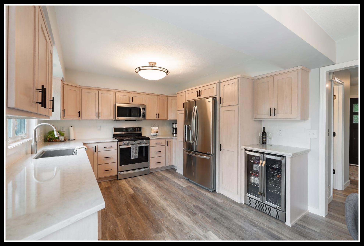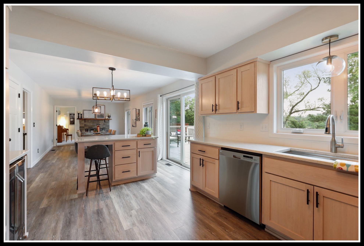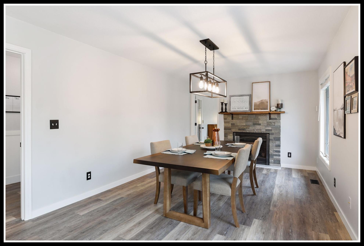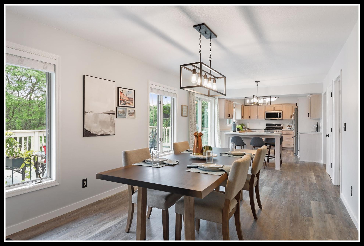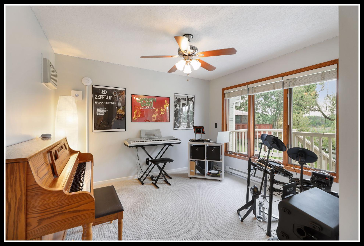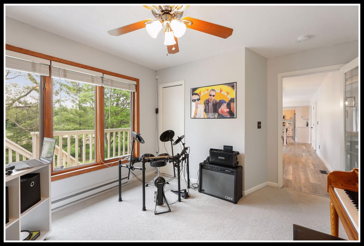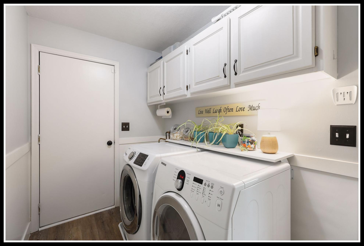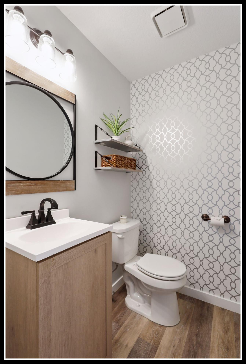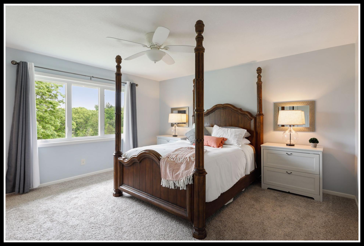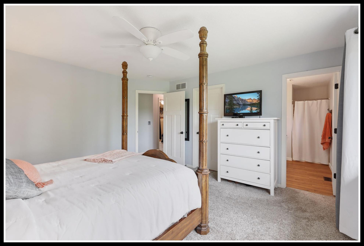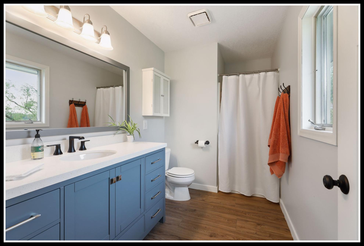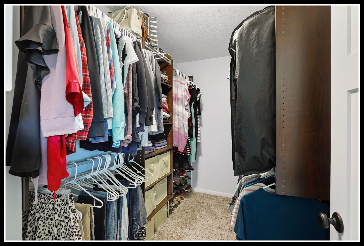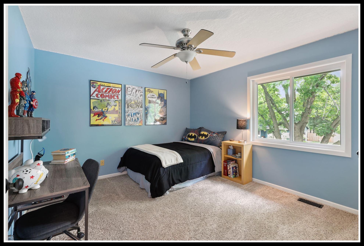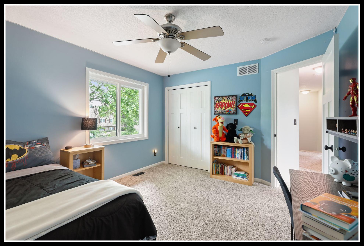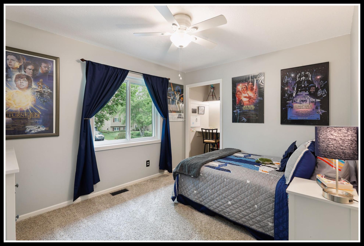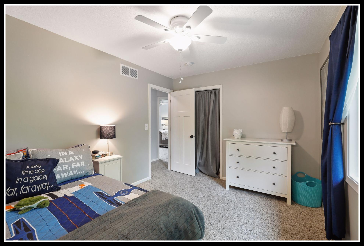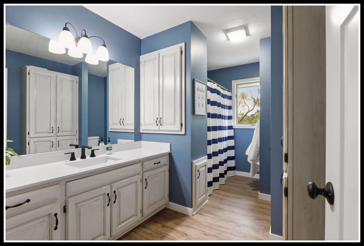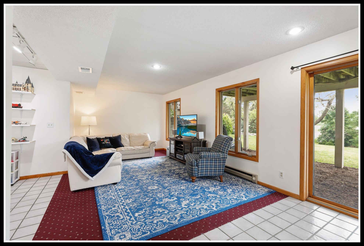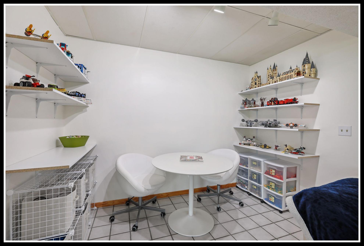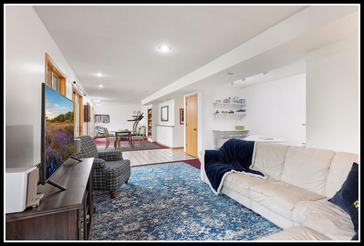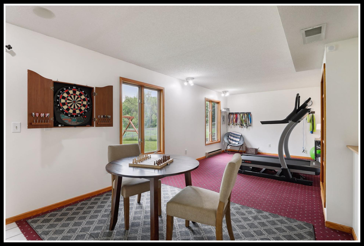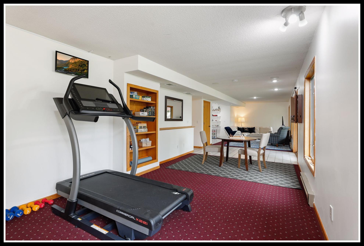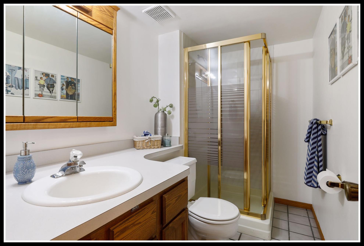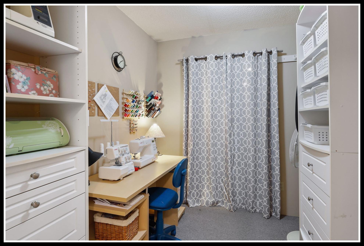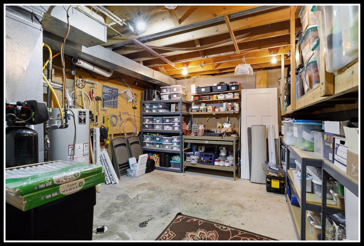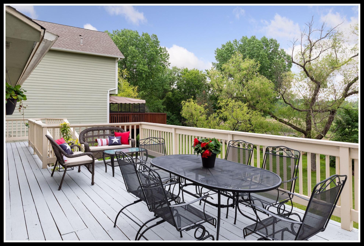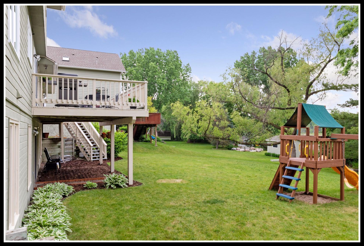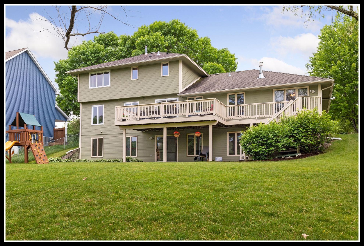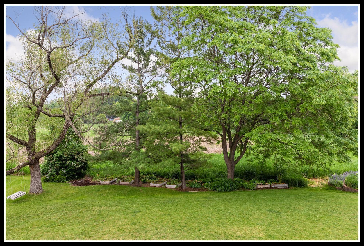9446 ANNAPOLIS LANE
9446 Annapolis Lane, Maple Grove, 55369, MN
-
Price: $515,000
-
Status type: For Sale
-
City: Maple Grove
-
Neighborhood: Elm Creek Estates
Bedrooms: 3
Property Size :3418
-
Listing Agent: NST10511,NST69544
-
Property type : Single Family Residence
-
Zip code: 55369
-
Street: 9446 Annapolis Lane
-
Street: 9446 Annapolis Lane
Bathrooms: 4
Year: 1987
Listing Brokerage: Keller Williams Classic Rlty NW
FEATURES
- Range
- Refrigerator
- Washer
- Dryer
- Microwave
- Dishwasher
- Water Softener Owned
- Disposal
- Gas Water Heater
DETAILS
Move-in ready two-story walk-out on wetlands of Shores of Elm Creek! Huge front porch & new front door to welcome guests. Family room w/ large picture window looks out to front yard. New French doors open to office w/ new window, floors, & ceiling fan. Fully remodeled kitchen w/ island, custom cabinets w/ quartz counters, stainless steel appliances, new floors & light fixtures. Kitchen opens to dining room w/ stone-surround gas fireplace: spacious enough for hosting, cozy enough for everyday meals! Flex room addition has lots of options: music room, second office, playroom? Three bedrooms on upper level all w/ new windows. Full bathroom updated w/ new floors, toilet, countertop & faucet. Primary bedroom w/ walk-in closet also w/ new windows & bath updated w/ new floors, vanity, countertop & faucet. Finished walk-out lower level makes a great rec space w/ potential to add up to 2 more bedrooms. Hobby room & huge storage room! Private backyard w/ lots of wildlife!
INTERIOR
Bedrooms: 3
Fin ft² / Living Area: 3418 ft²
Below Ground Living: 1122ft²
Bathrooms: 4
Above Ground Living: 2296ft²
-
Basement Details: Walkout, Full, Finished, Daylight/Lookout Windows, Block, Storage Space,
Appliances Included:
-
- Range
- Refrigerator
- Washer
- Dryer
- Microwave
- Dishwasher
- Water Softener Owned
- Disposal
- Gas Water Heater
EXTERIOR
Air Conditioning: Central Air
Garage Spaces: 3
Construction Materials: N/A
Foundation Size: 1314ft²
Unit Amenities:
-
- Kitchen Window
- Deck
- Porch
- Natural Woodwork
- Ceiling Fan(s)
- Washer/Dryer Hookup
- In-Ground Sprinkler
- Kitchen Center Island
- Master Bedroom Walk-In Closet
- Tile Floors
Heating System:
-
- Forced Air
ROOMS
| Main | Size | ft² |
|---|---|---|
| Dining Room | 16.5*11 | 270.88 ft² |
| Family Room | 16.8*13.3 | 280 ft² |
| Kitchen | 19*11 | 361 ft² |
| Office | 11*10.75 | 189.75 ft² |
| Flex Room | 13*11.5 | 174.42 ft² |
| Mud Room | 10.5*5.5 | 109.38 ft² |
| Upper | Size | ft² |
|---|---|---|
| Bedroom 1 | 15*13.75 | 318.75 ft² |
| Bedroom 2 | 12.75*11 | 232.69 ft² |
| Bedroom 3 | 12*9.75 | 219 ft² |
| Lower | Size | ft² |
|---|---|---|
| Recreation Room | 47*11 | 2209 ft² |
| Hobby Room | 8*7 | 64 ft² |
| Unfinished | 14.75*13 | 298.69 ft² |
LOT
Acres: N/A
Lot Size Dim.: 85*457*50*457
Longitude: 45.126
Latitude: -93.456
Zoning: Residential-Single Family
FINANCIAL & TAXES
Tax year: 2022
Tax annual amount: $4,634
MISCELLANEOUS
Fuel System: N/A
Sewer System: City Sewer/Connected
Water System: City Water/Connected
ADITIONAL INFORMATION
MLS#: NST6219603
Listing Brokerage: Keller Williams Classic Rlty NW

ID: 854397
Published: June 14, 2022
Last Update: June 14, 2022
Views: 64


