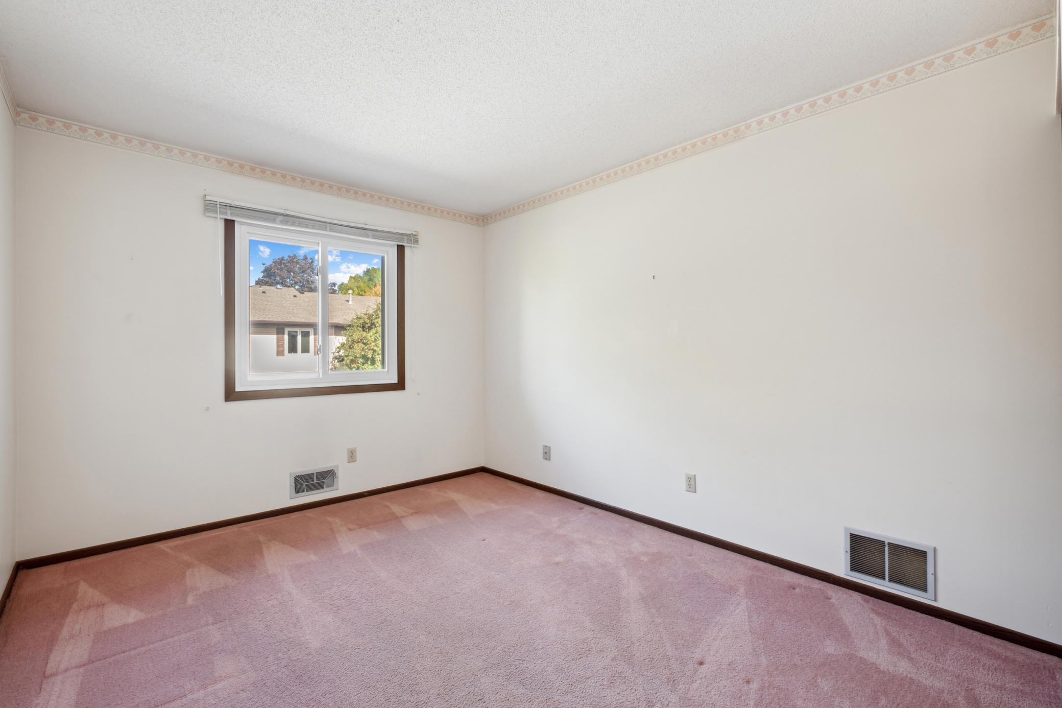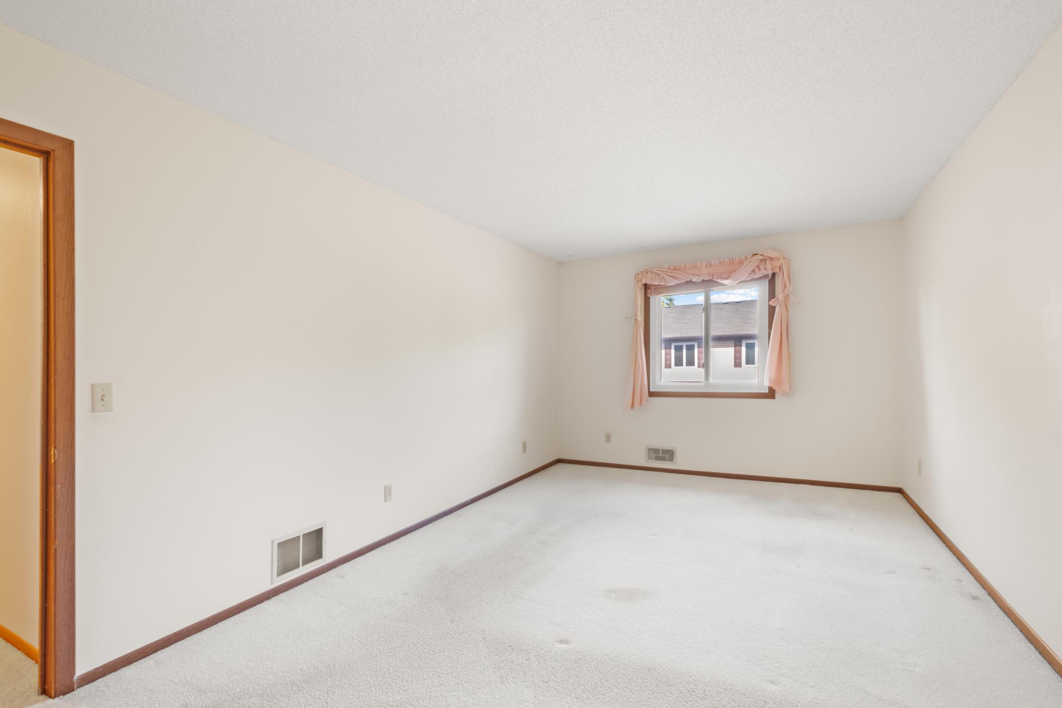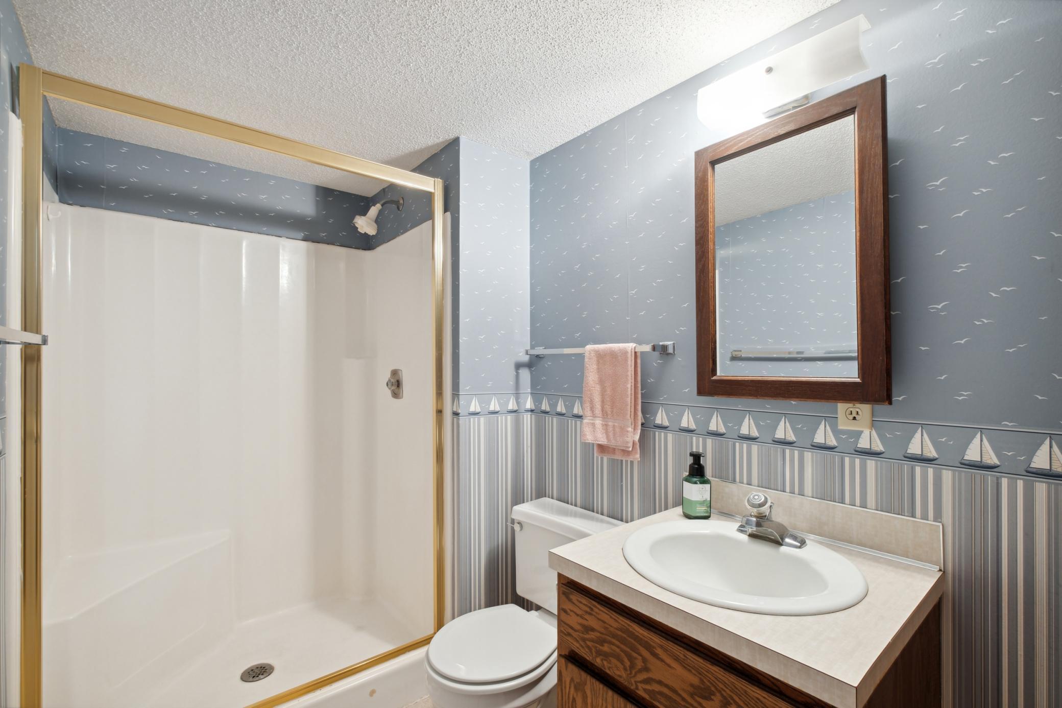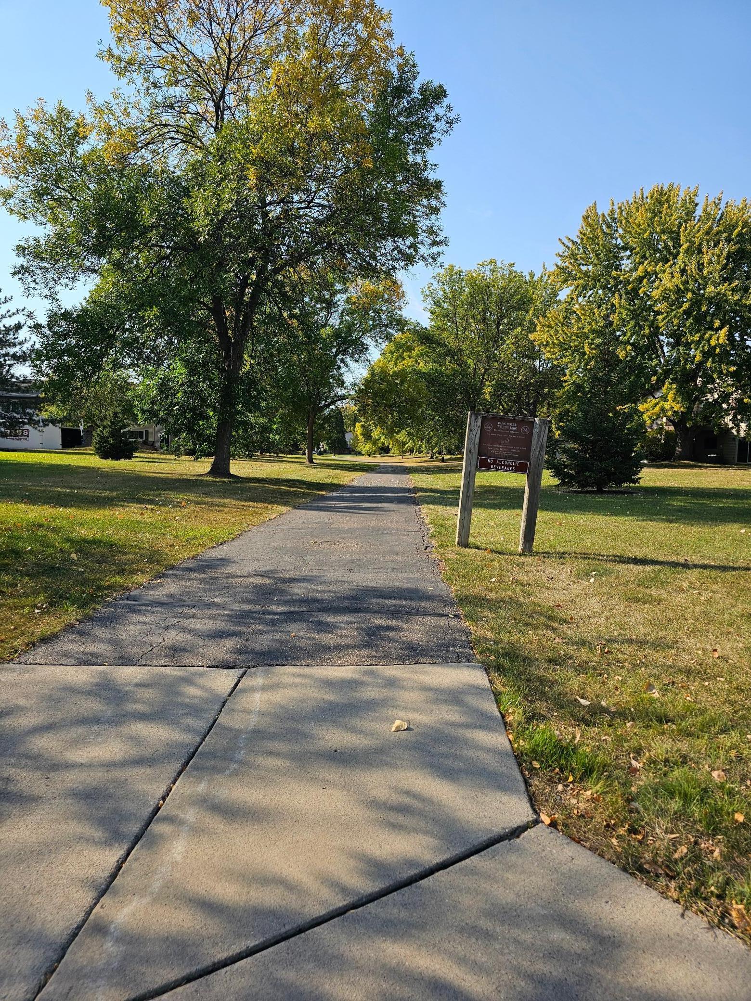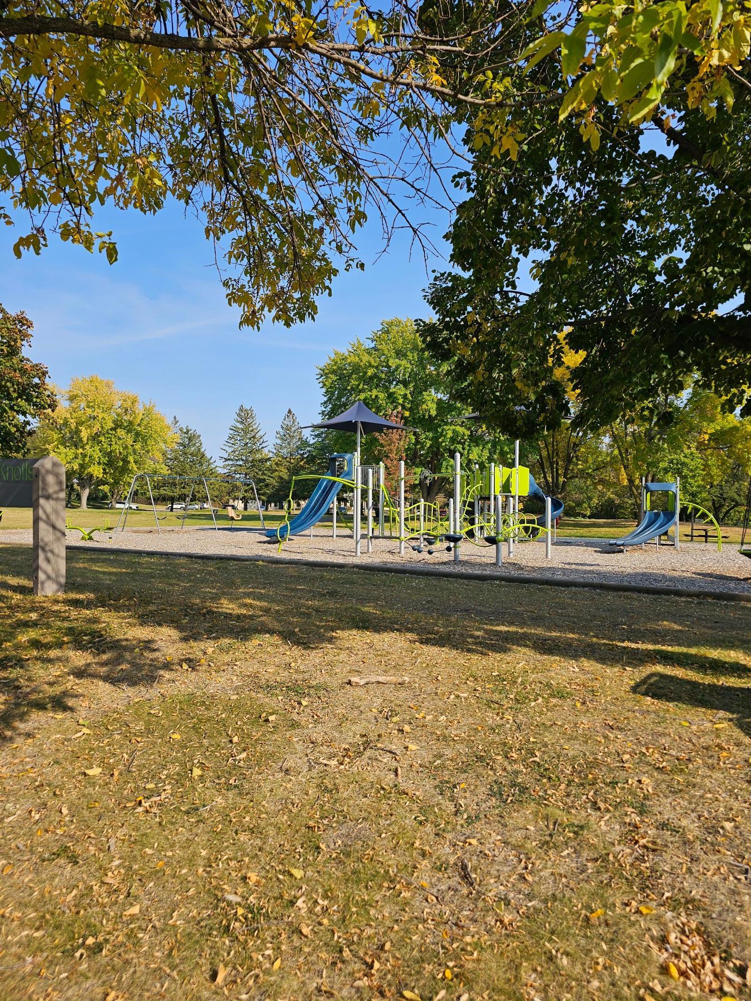9466 KINGSVIEW LANE
9466 Kingsview Lane, Maple Grove, 55369, MN
-
Price: $249,900
-
Status type: For Sale
-
City: Maple Grove
-
Neighborhood: Rice Lake North 5th Add
Bedrooms: 2
Property Size :1462
-
Listing Agent: NST16683,NST48763
-
Property type : Townhouse Quad/4 Corners
-
Zip code: 55369
-
Street: 9466 Kingsview Lane
-
Street: 9466 Kingsview Lane
Bathrooms: 2
Year: 1982
Listing Brokerage: RE/MAX Results
FEATURES
- Range
- Refrigerator
- Washer
- Dryer
- Exhaust Fan
- Disposal
- Water Softener Rented
- Gas Water Heater
DETAILS
Spacious town home in quiet Maple Grove area. This 2 Bedroom/2 Bath home has a possibility for a 3rd bedroom in the lower level. Primary bedroom is spacious and has a walk-in closet. Large living room/dining room area opens to large deck. The lower level includes 3/4 Bath, Family Rm with area for an office or potential 3rd bedroom. A door to the garage is also located on this level. Well cared for home waiting for the new owner to update and make it their own. Near parks, walking paths. The association fees include lawn care, snow removal, outside maintenance, hazard insurance, and professional management. Close to everything – Arbor Lakes, Shopping, Restaurants, Schools, Parks, Pickleball, Walking Paths, Maple Grove Community Center, Maple Grove Hospital/Clinics, and freeway access.
INTERIOR
Bedrooms: 2
Fin ft² / Living Area: 1462 ft²
Below Ground Living: 450ft²
Bathrooms: 2
Above Ground Living: 1012ft²
-
Basement Details: Block, Daylight/Lookout Windows, Drain Tiled, Finished, Partial, Sump Pump,
Appliances Included:
-
- Range
- Refrigerator
- Washer
- Dryer
- Exhaust Fan
- Disposal
- Water Softener Rented
- Gas Water Heater
EXTERIOR
Air Conditioning: Central Air
Garage Spaces: 2
Construction Materials: N/A
Foundation Size: 1012ft²
Unit Amenities:
-
- Deck
- Ceiling Fan(s)
- Walk-In Closet
- Washer/Dryer Hookup
- Main Floor Primary Bedroom
- Primary Bedroom Walk-In Closet
Heating System:
-
- Forced Air
ROOMS
| Main | Size | ft² |
|---|---|---|
| Living Room | 16x13 | 256 ft² |
| Kitchen | 12x8 | 144 ft² |
| Dining Room | 12x8 | 144 ft² |
| Bedroom 1 | 18x11 | 324 ft² |
| Bedroom 2 | 12x10 | 144 ft² |
| Deck | 22x11 | 484 ft² |
| Walk In Closet | 9x5 | 81 ft² |
| Lower | Size | ft² |
|---|---|---|
| Family Room | 18x21 | 324 ft² |
| Laundry | 7x9 | 49 ft² |
LOT
Acres: N/A
Lot Size Dim.: N/A
Longitude: 45.1266
Latitude: -93.468
Zoning: Residential-Single Family
FINANCIAL & TAXES
Tax year: 2024
Tax annual amount: $2,792
MISCELLANEOUS
Fuel System: N/A
Sewer System: City Sewer/Connected
Water System: City Water/Connected
ADITIONAL INFORMATION
MLS#: NST7661943
Listing Brokerage: RE/MAX Results

ID: 3439883
Published: October 10, 2024
Last Update: October 10, 2024
Views: 33








