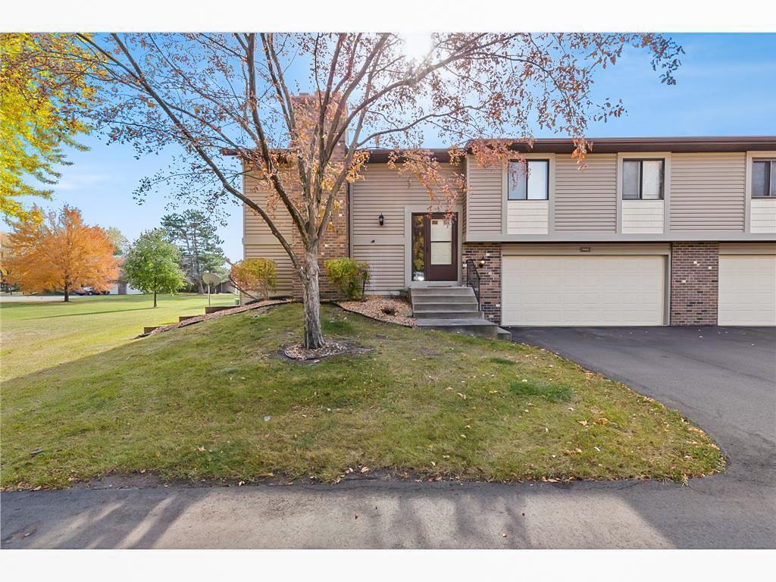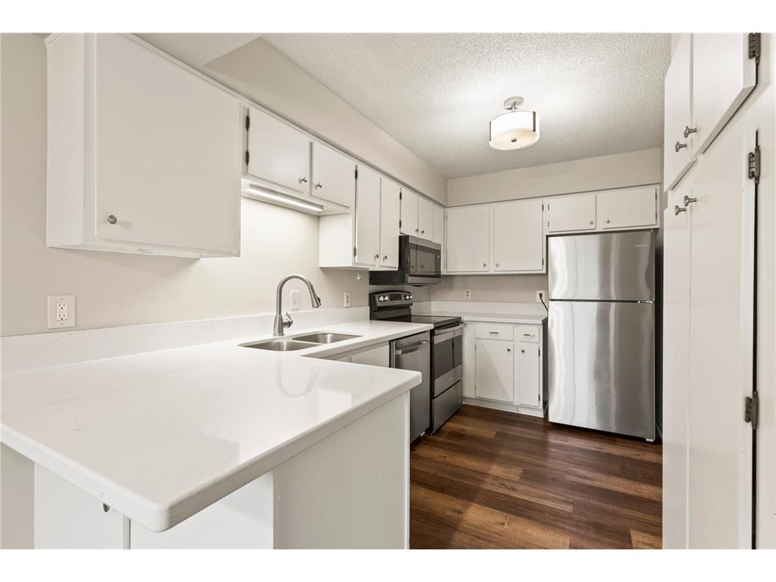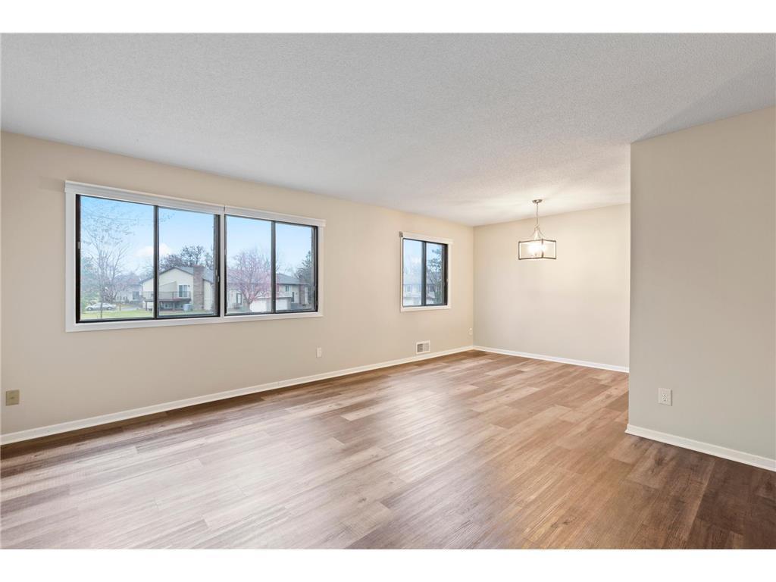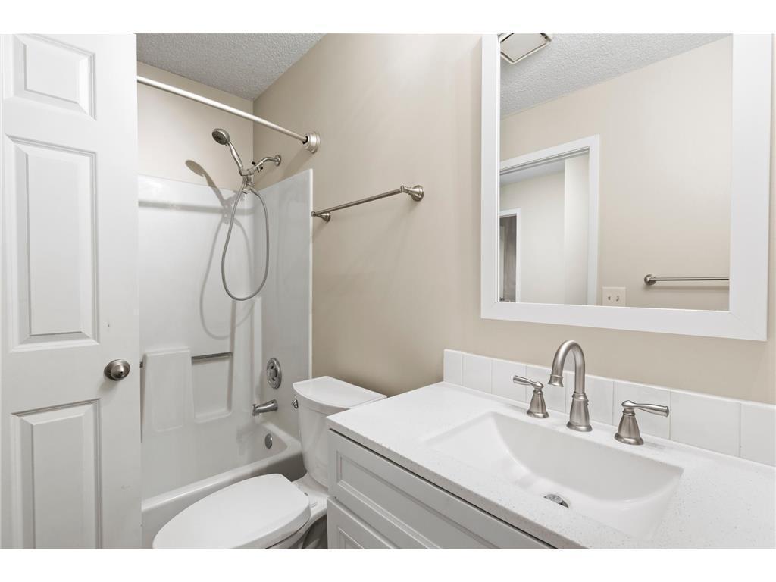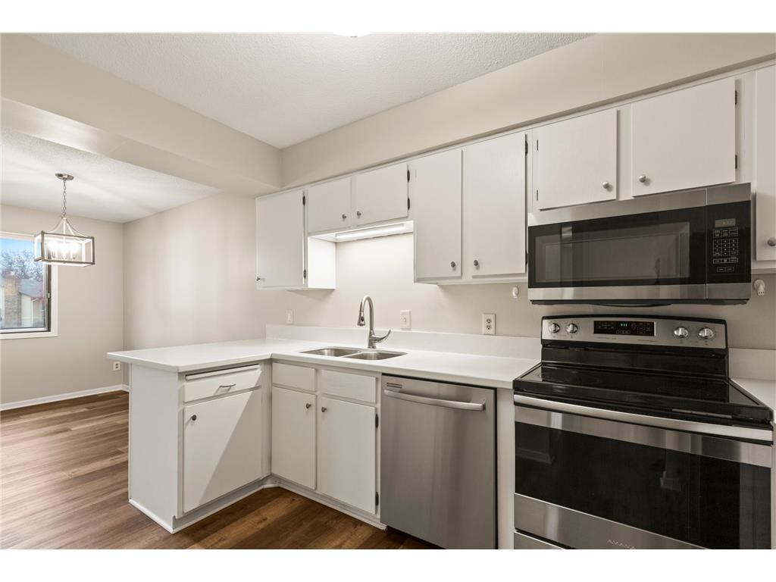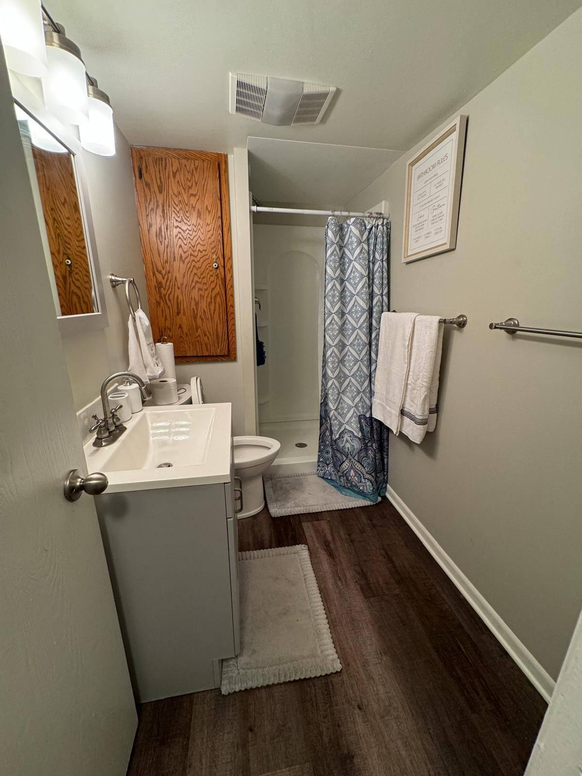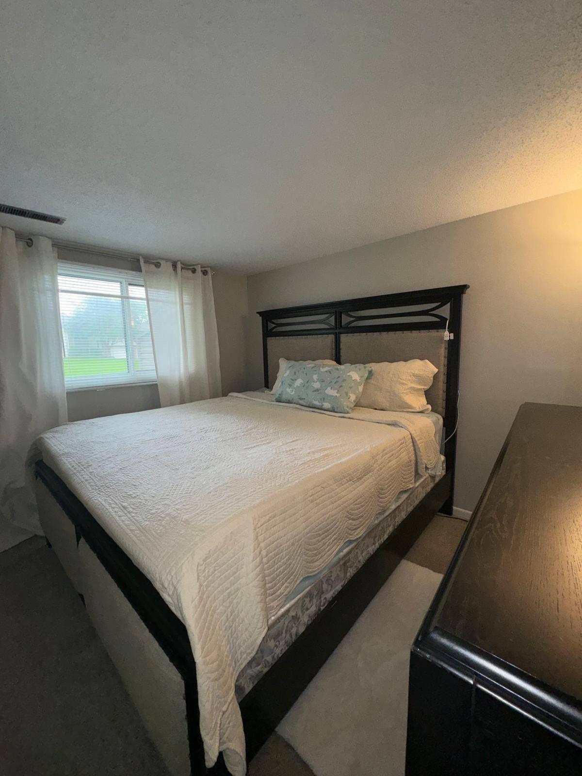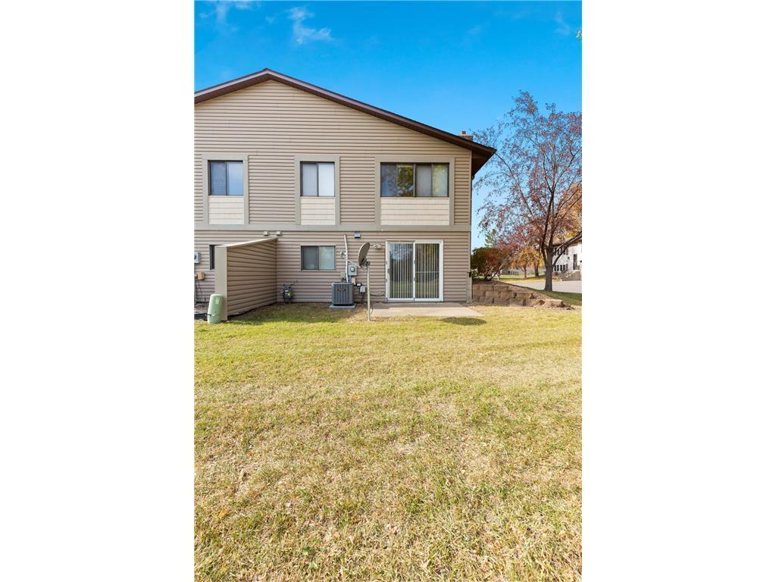9468 KINGSVIEW LANE
9468 Kingsview Lane, Maple Grove, 55369, MN
-
Price: $299,900
-
Status type: For Sale
-
City: Maple Grove
-
Neighborhood: Rice Lake North 5th Add
Bedrooms: 3
Property Size :1442
-
Listing Agent: NST25792,NST225873
-
Property type : Townhouse Quad/4 Corners
-
Zip code: 55369
-
Street: 9468 Kingsview Lane
-
Street: 9468 Kingsview Lane
Bathrooms: 2
Year: 1983
Listing Brokerage: Exp Realty, LLC.
FEATURES
- Range
- Refrigerator
- Washer
- Dryer
- Dishwasher
- Water Softener Owned
DETAILS
Welcome to your beautifully updated townhome in the heart of Maple Grove! Ideally located near schools, parks, shopping, and healthcare, this spacious home offers both comfort and convenience. The main level boasts a bright and airy living room that flows seamlessly into the dining area, perfect for gatherings. The modern kitchen features sleek stone countertops, stainless steel appliances, and plenty of storage. The large primary bedroom easily fits a king-sized bed or a cozy sitting area, complete with a generous walk-in closet. You'll also find a stylishly updated full bathroom and a second bedroom on the main floor. Head downstairs to a cozy family room with a charming wood-burning brick fireplace, perfect for relaxing evenings. Step outside onto your patio to unwind, or enjoy the lush green space just beyond your door. The lower level also includes a 3/4 bath and the much sought-after third bedroom. Don’t miss out—schedule your showing today and make this incredible townhome yours!
INTERIOR
Bedrooms: 3
Fin ft² / Living Area: 1442 ft²
Below Ground Living: 430ft²
Bathrooms: 2
Above Ground Living: 1012ft²
-
Basement Details: Finished,
Appliances Included:
-
- Range
- Refrigerator
- Washer
- Dryer
- Dishwasher
- Water Softener Owned
EXTERIOR
Air Conditioning: Central Air
Garage Spaces: 2
Construction Materials: N/A
Foundation Size: 1012ft²
Unit Amenities:
-
- Patio
- Primary Bedroom Walk-In Closet
Heating System:
-
- Forced Air
ROOMS
| Main | Size | ft² |
|---|---|---|
| Living Room | 13x16 | 169 ft² |
| Dining Room | 12x8 | 144 ft² |
| Kitchen | 12x8 | 144 ft² |
| Bedroom 1 | 11x17 | 121 ft² |
| Bedroom 2 | 12x9 | 144 ft² |
| Lower | Size | ft² |
|---|---|---|
| Bedroom 3 | 10x11 | 100 ft² |
| Family Room | 12x15 | 144 ft² |
| Laundry | 10x6 | 100 ft² |
LOT
Acres: N/A
Lot Size Dim.: Common
Longitude: 45.1266
Latitude: -93.4678
Zoning: Residential-Multi-Family
FINANCIAL & TAXES
Tax year: 2024
Tax annual amount: $2,955
MISCELLANEOUS
Fuel System: N/A
Sewer System: City Sewer/Connected
Water System: City Water/Connected
ADITIONAL INFORMATION
MLS#: NST7663210
Listing Brokerage: Exp Realty, LLC.

ID: 3447134
Published: October 14, 2024
Last Update: October 14, 2024
Views: 57


