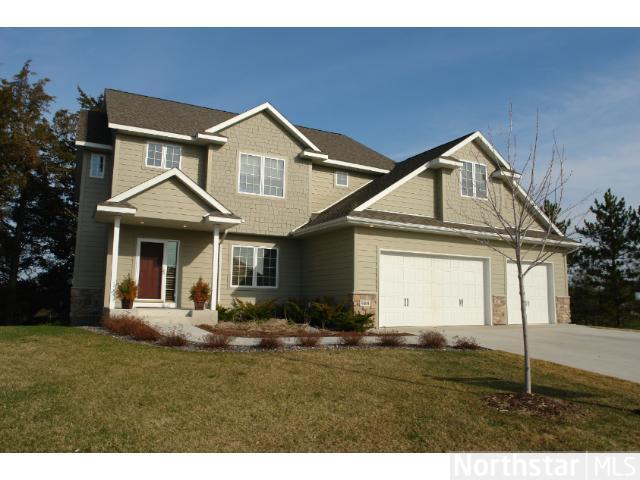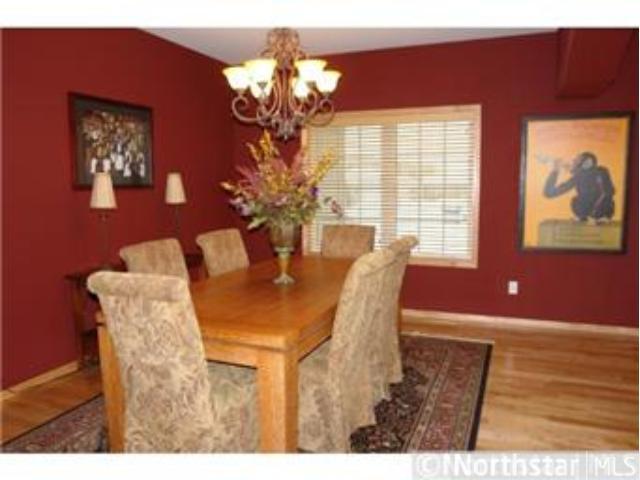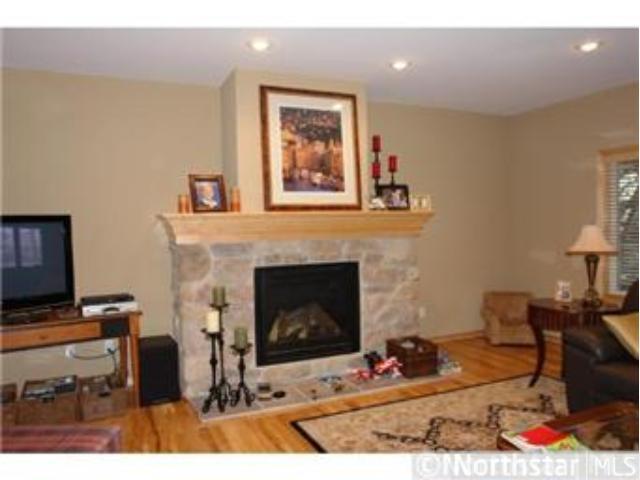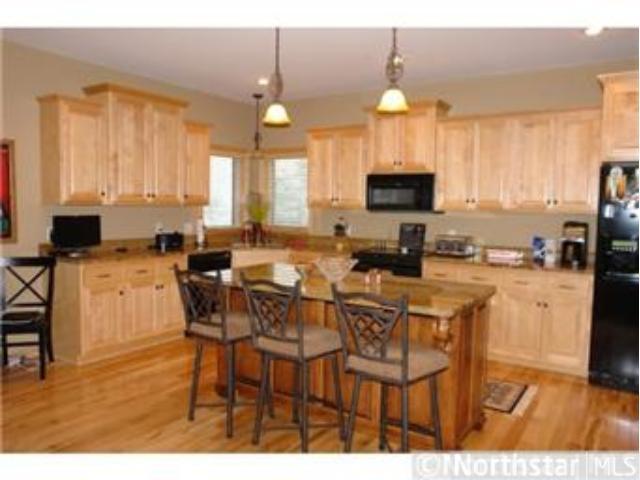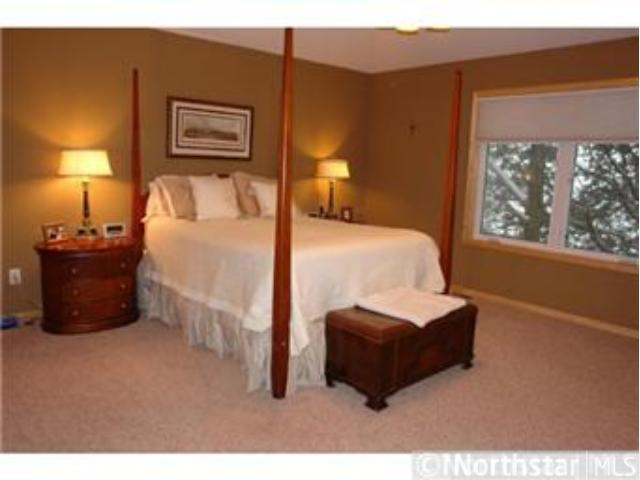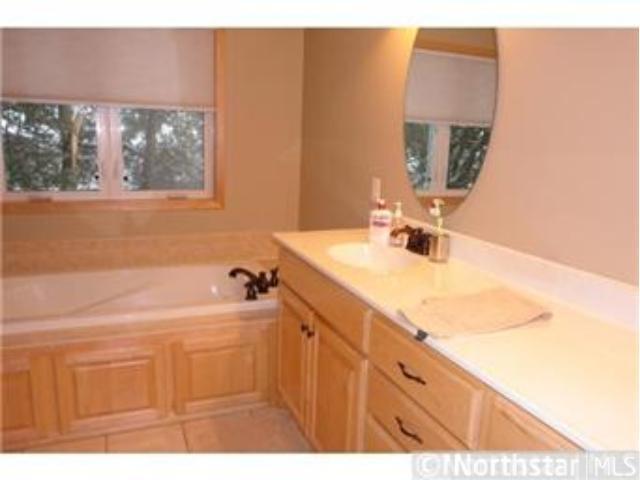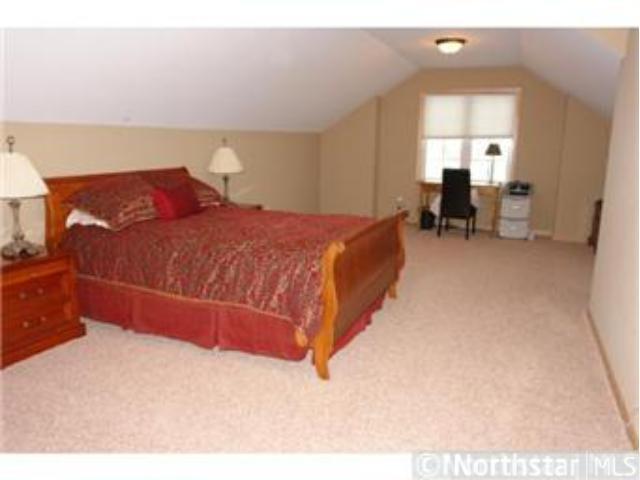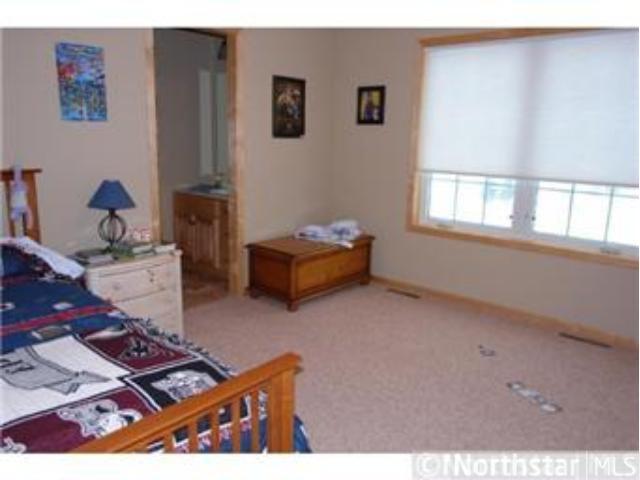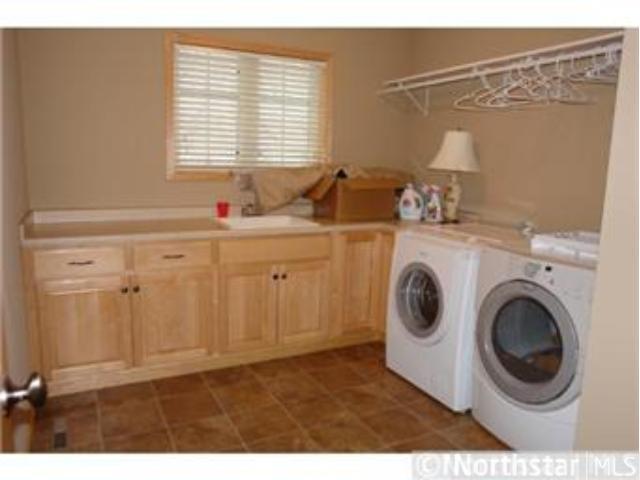9468 MCGEE WAY
9468 McGee Way, Eden Prairie, 55347, MN
-
Price: $439,900
-
Status type: For Sale
-
City: Eden Prairie
-
Neighborhood: Ponds Edge
Bedrooms: 4
Property Size :3616
-
Listing Agent: NST16633,NST44450
-
Property type : Single Family Residence
-
Zip code: 55347
-
Street: 9468 McGee Way
-
Street: 9468 McGee Way
Bathrooms: 3
Year: 2007
Listing Brokerage: Coldwell Banker Burnet
FEATURES
- Range
- Refrigerator
- Washer
- Dryer
- Microwave
- Exhaust Fan
- Dishwasher
- Disposal
DETAILS
Excellent value! Stunning 2 story w/ open floor plan! Gourmet eat in kitchen w/ granite opens to living rm featuring a stone gas fp w/maple mantel, and a wall of windows! Polished maple hardwoods on main level! Master suite includes his & her closets!
INTERIOR
Bedrooms: 4
Fin ft² / Living Area: 3616 ft²
Below Ground Living: N/A
Bathrooms: 3
Above Ground Living: 3616ft²
-
Basement Details: Daylight/Lookout Windows, Drain Tiled, Full, Sump Pump, Walkout,
Appliances Included:
-
- Range
- Refrigerator
- Washer
- Dryer
- Microwave
- Exhaust Fan
- Dishwasher
- Disposal
EXTERIOR
Air Conditioning: Central Air
Garage Spaces: 3
Construction Materials: N/A
Foundation Size: 1606ft²
Unit Amenities:
-
- Kitchen Window
- Natural Woodwork
- Hardwood Floors
- Ceiling Fan(s)
- Walk-In Closet
- Vaulted Ceiling(s)
- Security System
- In-Ground Sprinkler
- Tile Floors
Heating System:
-
- Forced Air
ROOMS
| n/a | Size | ft² |
|---|---|---|
| Family Room | n/a | 0 ft² |
| Upper | Size | ft² |
|---|---|---|
| Bedroom 4 | 12x12 | 144 ft² |
| Bedroom 2 | 13x11 | 169 ft² |
| Bedroom 3 | 11x10 | 121 ft² |
| Recreation Room | 30x16 | 900 ft² |
| Bedroom 1 | 17x15 | 289 ft² |
| Main | Size | ft² |
|---|---|---|
| Living Room | 25x23 | 625 ft² |
| Kitchen | 18x17 | 324 ft² |
| Dining Room | 16x12 | 256 ft² |
| Dining Room | 16x12 | 256 ft² |
LOT
Acres: N/A
Lot Size Dim.: 56X108X82X121X93
Longitude: 44.8324
Latitude: -93.5095
Zoning: Residential-Single Family
FINANCIAL & TAXES
Tax year: 2012
Tax annual amount: $7,272
MISCELLANEOUS
Fuel System: N/A
Sewer System: City Sewer/Connected
Water System: City Water/Connected
ADITIONAL INFORMATION
MLS#: NST2225532
Listing Brokerage: Coldwell Banker Burnet

ID: 1030244
Published: August 22, 2012
Last Update: August 22, 2012
Views: 40


