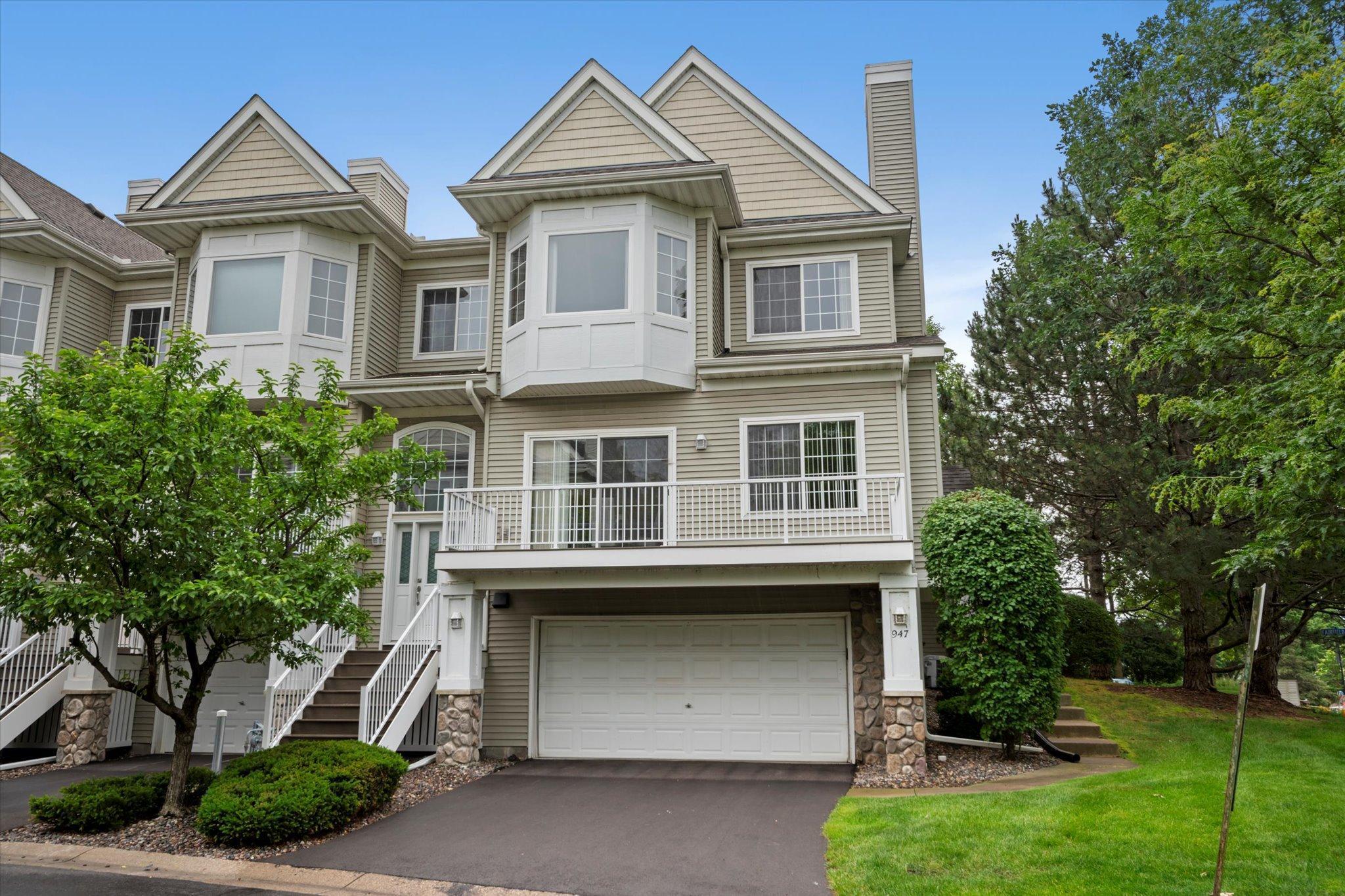947 FAIRFIELD WAY
947 Fairfield Way, Hopkins (Minnetonka), 55305, MN
-
Price: $339,900
-
Status type: For Sale
-
City: Hopkins (Minnetonka)
-
Neighborhood: Cic 0790 The Gables Of West Ridge
Bedrooms: 2
Property Size :1392
-
Listing Agent: NST19361,NST87049
-
Property type : Townhouse Side x Side
-
Zip code: 55305
-
Street: 947 Fairfield Way
-
Street: 947 Fairfield Way
Bathrooms: 2
Year: 1996
Listing Brokerage: RE/MAX Results
FEATURES
- Range
- Refrigerator
- Washer
- Dryer
- Microwave
- Dishwasher
DETAILS
Bright end unit with a double garage, Open main floor plan with kitchen, breakfast bar, dining area and living room plus main floor half bath. Handy deck/balcony with room for a gas grill and chairs to enjoy summer. Two good sized bedrooms up with full bath, separate shower and tub. Newer furnace and roof. Convenient location to shopping, restaurants, coffee shops and easy access to downtown. Don't miss this one.
INTERIOR
Bedrooms: 2
Fin ft² / Living Area: 1392 ft²
Below Ground Living: 86ft²
Bathrooms: 2
Above Ground Living: 1306ft²
-
Basement Details: Walkout,
Appliances Included:
-
- Range
- Refrigerator
- Washer
- Dryer
- Microwave
- Dishwasher
EXTERIOR
Air Conditioning: Central Air
Garage Spaces: 2
Construction Materials: N/A
Foundation Size: 718ft²
Unit Amenities:
-
Heating System:
-
- Forced Air
ROOMS
| Main | Size | ft² |
|---|---|---|
| Living Room | 22 x 12 | 484 ft² |
| Dining Room | 11 x 11 | 121 ft² |
| Kitchen | 12 x 11 | 144 ft² |
| Deck | 21 x 6 | 441 ft² |
| Upper | Size | ft² |
|---|---|---|
| Bedroom 1 | 21 x 12 | 441 ft² |
| Bedroom 2 | 15 x 11 | 225 ft² |
LOT
Acres: N/A
Lot Size Dim.: N/A
Longitude: 44.9727
Latitude: -93.4272
Zoning: Residential-Single Family
FINANCIAL & TAXES
Tax year: 2024
Tax annual amount: $3,642
MISCELLANEOUS
Fuel System: N/A
Sewer System: City Sewer/Connected
Water System: City Water/Connected
ADITIONAL INFORMATION
MLS#: NST7610927
Listing Brokerage: RE/MAX Results

ID: 3077451
Published: June 22, 2024
Last Update: June 22, 2024
Views: 15






