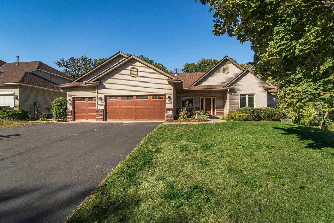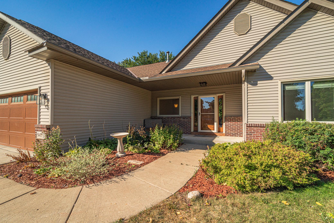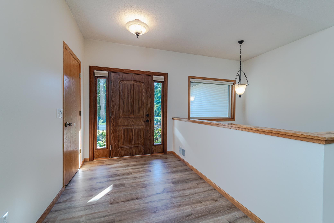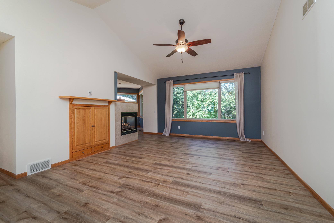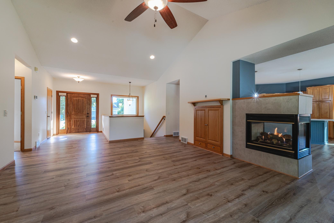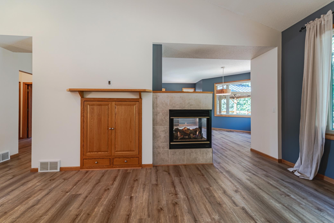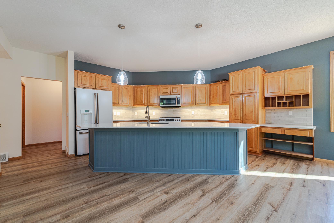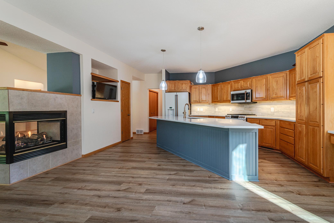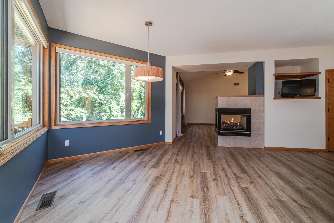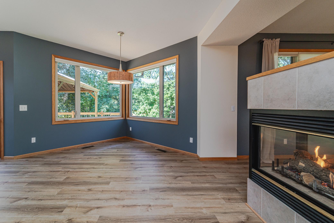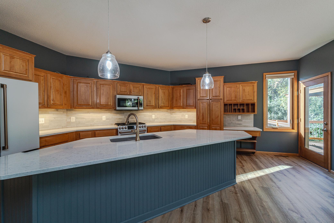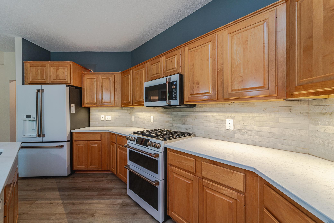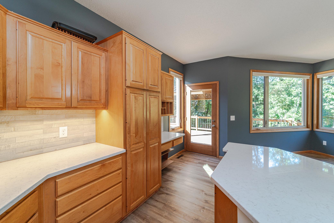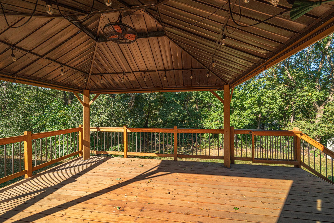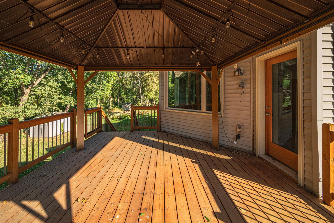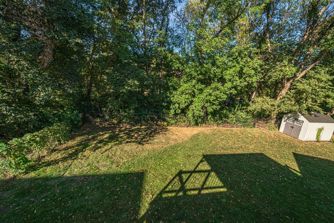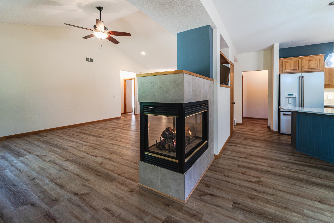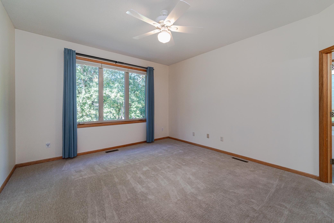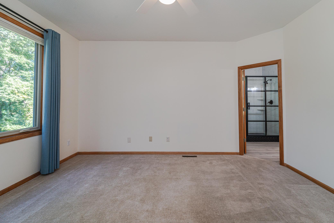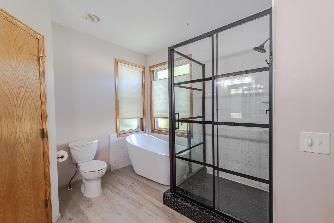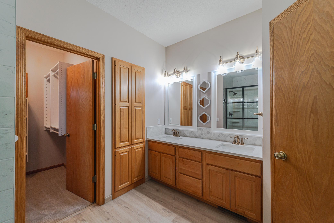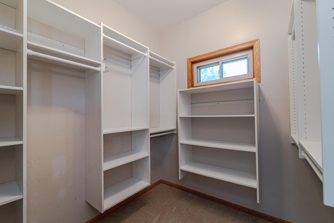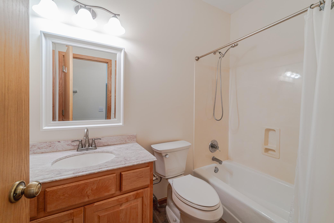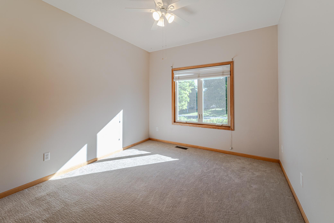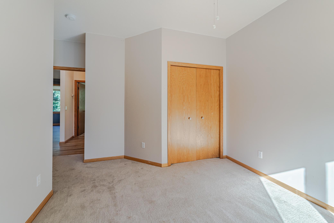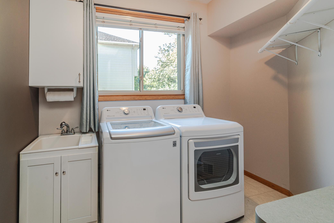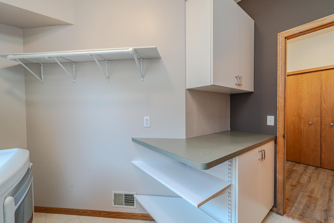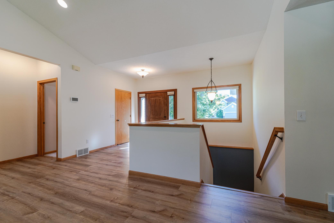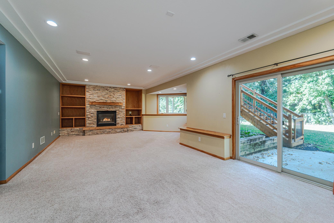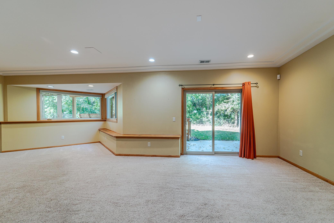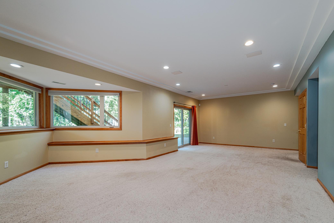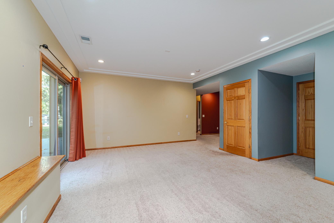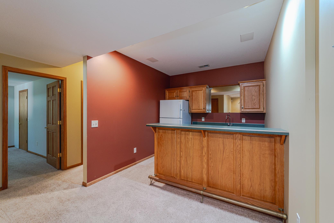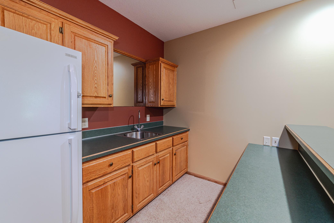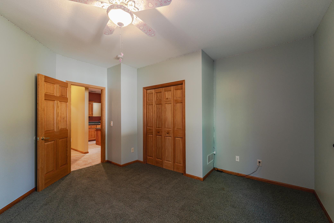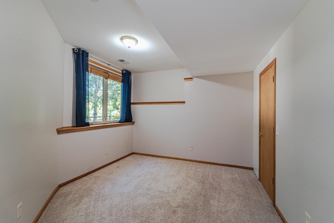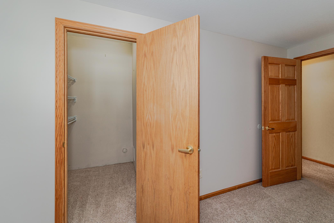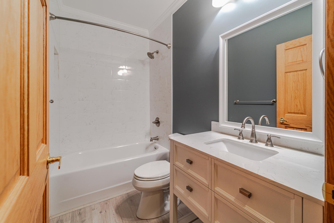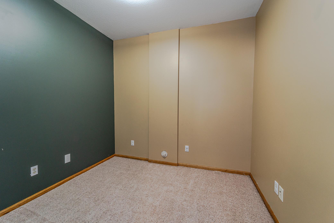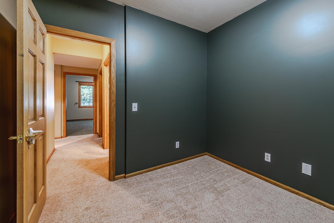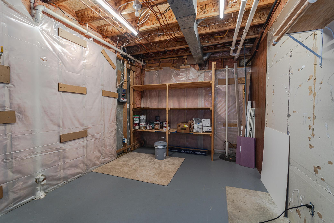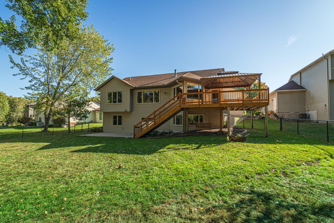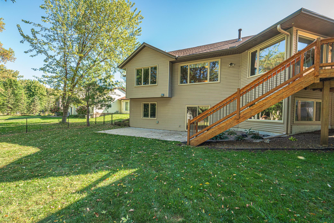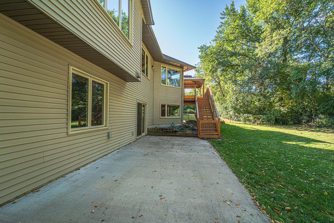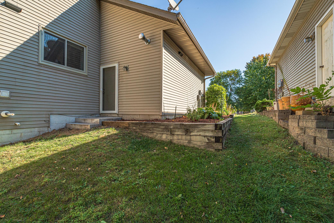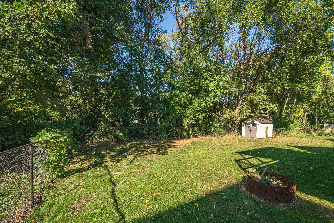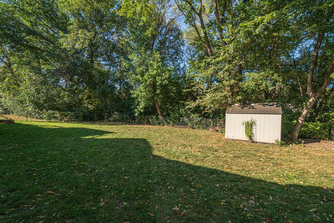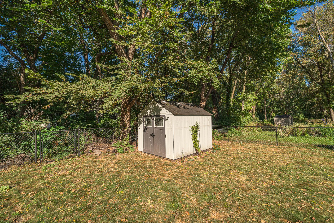9472 CREEK RIDGE LANE
9472 Creek Ridge Lane, Savage, 55378, MN
-
Price: $579,900
-
Status type: For Sale
-
City: Savage
-
Neighborhood: Eagle Creek 2nd Add
Bedrooms: 4
Property Size :3072
-
Listing Agent: NST16230,NST48463
-
Property type : Single Family Residence
-
Zip code: 55378
-
Street: 9472 Creek Ridge Lane
-
Street: 9472 Creek Ridge Lane
Bathrooms: 3
Year: 1998
Listing Brokerage: RE/MAX Results
FEATURES
- Range
- Refrigerator
- Washer
- Dryer
- Microwave
- Dishwasher
- Water Softener Owned
- Humidifier
- Water Filtration System
DETAILS
Welcome to this stunning 4-bedroom, 3 bath rambler style home featuring fresh paint on the main level and beautiful new LVT flooring on the main level. This level offers a spacious primary bedroom complete with a luxurious en-suite bath and a large walk-in closet. The primary bath boasts a generous separate shower and dual sinks, adding a touch of elegance and convenience. The heart of the home is the great room, with its soaring vaulted ceilings and tall windows that fill the space with natural light. A double-sided gas fireplace adds warmth and charm, separating the kitchen/dining area from the great room. The large dining area, with its bay window, overlooks a private, wooded backyard. The open kitchen is a chef’s dream, featuring a huge center island, abundant cabinetry, and high-end CAFÉ’ appliances, including a Bosch dishwasher. In addition to the versatile front bedroom and full main bath, the main level includes a spacious foyer and your highly demanded separate laundry room. The back door goes out to the large deck with a newer gazebo, and you will spend many days just sitting back and relaxing or entertaining. On the lower level, you will find two additional bedrooms, another full bath, and a large family room complete with a second gas fireplace and large windows overlooking the backyard. For entertaining or watching the big game, there is a wet bar area and room for the pool table. The walkout lower level provides great access for pets or family members to access the fenced backyard with ease and convenience. In addition, you have a flex room which would make a good exercise room, office or finished storage room. Do not forget the heated and finished three car garage that comes with an epoxied floor making clean-up a breeze with the cold snowy Minnesota winters. In front, you have a covered porch where you can relax on or allow coverage for the guests coming and going. With all that, you also have great access to all the major roads in the area and tons of shopping. This home is move-in ready and waiting for you! MLS pictures are virtually staged.
INTERIOR
Bedrooms: 4
Fin ft² / Living Area: 3072 ft²
Below Ground Living: 1400ft²
Bathrooms: 3
Above Ground Living: 1672ft²
-
Basement Details: Daylight/Lookout Windows, Drain Tiled, Finished, Full, Storage Space, Sump Pump, Walkout,
Appliances Included:
-
- Range
- Refrigerator
- Washer
- Dryer
- Microwave
- Dishwasher
- Water Softener Owned
- Humidifier
- Water Filtration System
EXTERIOR
Air Conditioning: Central Air
Garage Spaces: 3
Construction Materials: N/A
Foundation Size: 1644ft²
Unit Amenities:
-
- Deck
- Hardwood Floors
- Ceiling Fan(s)
- Walk-In Closet
- Vaulted Ceiling(s)
- Washer/Dryer Hookup
- Paneled Doors
- Kitchen Center Island
- Wet Bar
- Main Floor Primary Bedroom
- Primary Bedroom Walk-In Closet
Heating System:
-
- Forced Air
ROOMS
| Main | Size | ft² |
|---|---|---|
| Great Room | 19x14 | 361 ft² |
| Kitchen | 18x17 | 324 ft² |
| Informal Dining Room | n/a | 0 ft² |
| Bedroom 1 | 14x13 | 196 ft² |
| Primary Bathroom | 10x11 | 100 ft² |
| Walk In Closet | 7x7 | 49 ft² |
| Bedroom 2 | 11x11 | 121 ft² |
| Laundry | 10x7 | 100 ft² |
| Deck | 14x19 | 196 ft² |
| Porch | 17x6 | 289 ft² |
| Foyer | 6.5x10 | 41.71 ft² |
| Lower | Size | ft² |
|---|---|---|
| Family Room | 29x13 | 841 ft² |
| Bedroom 3 | 12x13 | 144 ft² |
| Bedroom 4 | 13x11 | 169 ft² |
| Bar/Wet Bar Room | 10x9 | 100 ft² |
| Flex Room | 9x9 | 81 ft² |
| Utility Room | 19x10 | 361 ft² |
LOT
Acres: N/A
Lot Size Dim.: 83x135x83x144
Longitude: 44.7675
Latitude: -93.3986
Zoning: Residential-Single Family
FINANCIAL & TAXES
Tax year: 2024
Tax annual amount: $5,315
MISCELLANEOUS
Fuel System: N/A
Sewer System: City Sewer/Connected
Water System: City Water/Connected
ADITIONAL INFORMATION
MLS#: NST7657417
Listing Brokerage: RE/MAX Results

ID: 3441556
Published: October 04, 2024
Last Update: October 04, 2024
Views: 31


