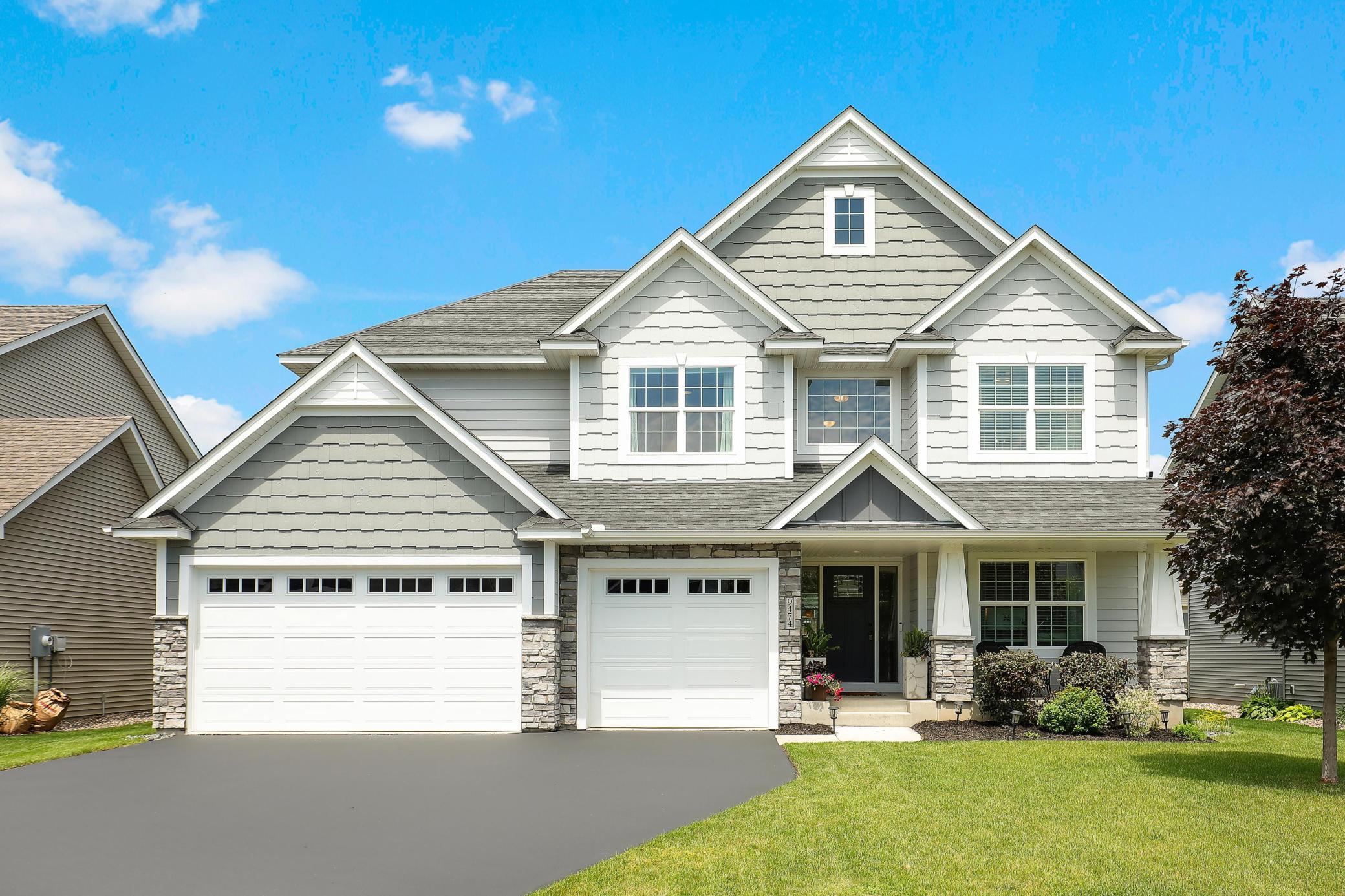9474 SUMMERLIN ROAD
9474 Summerlin Road, Saint Paul (Woodbury), 55129, MN
-
Price: $695,000
-
Status type: For Sale
-
City: Saint Paul (Woodbury)
-
Neighborhood: Summerlin Second Add
Bedrooms: 5
Property Size :4023
-
Listing Agent: NST16691,NST62570
-
Property type : Single Family Residence
-
Zip code: 55129
-
Street: 9474 Summerlin Road
-
Street: 9474 Summerlin Road
Bathrooms: 5
Year: 2018
Listing Brokerage: Coldwell Banker Burnet
FEATURES
- Range
- Refrigerator
- Washer
- Microwave
- Dishwasher
- Water Softener Owned
- Disposal
- Cooktop
- Air-To-Air Exchanger
- Stainless Steel Appliances
DETAILS
Custom built in 2018 this home has every upgrade possible. High end finishes throughout. This home features a stunning 2 story entryway, a chef's kitchen with top of the line SS appliances, granite center island, large pantry and custom cabinetry. Upstairs you'll find your personal master suite, complete with soaking tub and a spa worthy walk-in shower. A private en suite and walk through jack and jill bath compliment the other 2nd floor bedrooms, and the loft is ideal for an office or a playroom. The downstairs family room is a great place for relaxing and entertaining, and also holds a 5th bedroom. The beautiful landscaped backyard features a large maintenance free deck. Located close to all of the schools, amenities, and shopping that Woodbury has to offer.
INTERIOR
Bedrooms: 5
Fin ft² / Living Area: 4023 ft²
Below Ground Living: 997ft²
Bathrooms: 5
Above Ground Living: 3026ft²
-
Basement Details: Drain Tiled, Egress Window(s), Full, Concrete, Sump Pump,
Appliances Included:
-
- Range
- Refrigerator
- Washer
- Microwave
- Dishwasher
- Water Softener Owned
- Disposal
- Cooktop
- Air-To-Air Exchanger
- Stainless Steel Appliances
EXTERIOR
Air Conditioning: Central Air
Garage Spaces: 3
Construction Materials: N/A
Foundation Size: 1325ft²
Unit Amenities:
-
- Deck
- Hardwood Floors
Heating System:
-
- Forced Air
ROOMS
| Main | Size | ft² |
|---|---|---|
| Living Room | 19x16 | 361 ft² |
| Dining Room | 13x6 | 169 ft² |
| Kitchen | 17x15 | 289 ft² |
| Deck | 25x12 | 625 ft² |
| Mud Room | 10x7 | 100 ft² |
| Pantry (Walk-In) | 6x6 | 36 ft² |
| Office | 11x11 | 121 ft² |
| Lower | Size | ft² |
|---|---|---|
| Family Room | 32x25 | 1024 ft² |
| Bedroom 5 | 11x11 | 121 ft² |
| Upper | Size | ft² |
|---|---|---|
| Bedroom 1 | 17x15 | 289 ft² |
| Bedroom 2 | 14x10 | 196 ft² |
| Bedroom 3 | 14x12 | 196 ft² |
| Bedroom 4 | 12x12 | 144 ft² |
| Loft | 12x12 | 144 ft² |
LOT
Acres: N/A
Lot Size Dim.: 125x65
Longitude: 44.8716
Latitude: -92.9122
Zoning: Residential-Single Family
FINANCIAL & TAXES
Tax year: 2024
Tax annual amount: $8,514
MISCELLANEOUS
Fuel System: N/A
Sewer System: City Sewer/Connected
Water System: City Water/Connected
ADITIONAL INFORMATION
MLS#: NST7611841
Listing Brokerage: Coldwell Banker Burnet

ID: 3089059
Published: June 25, 2024
Last Update: June 25, 2024
Views: 6






