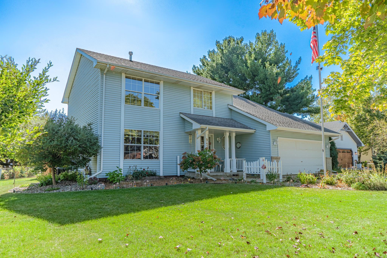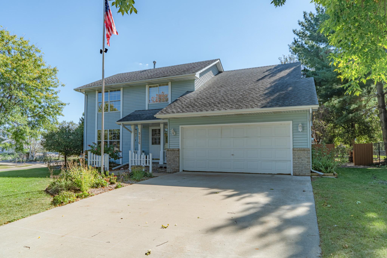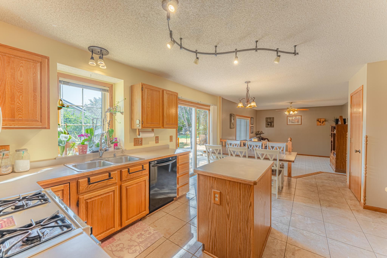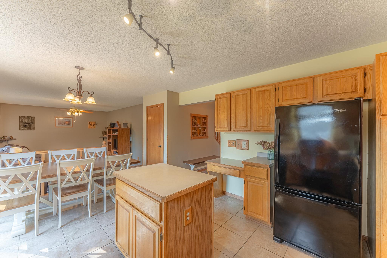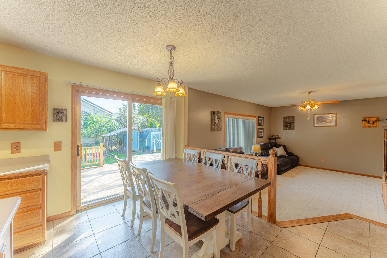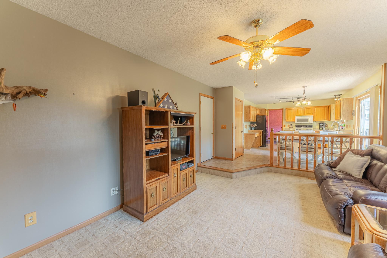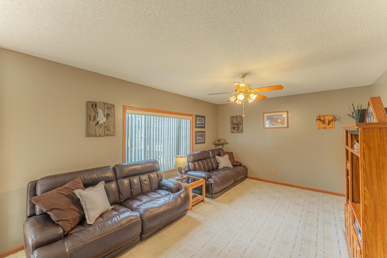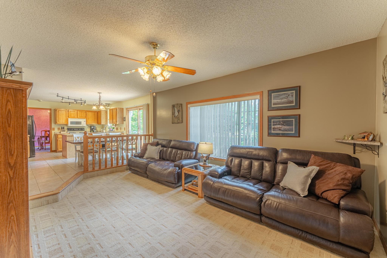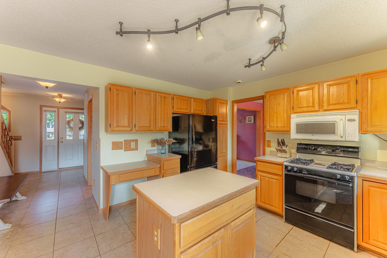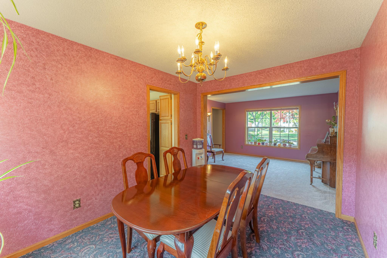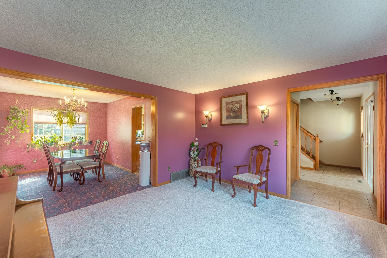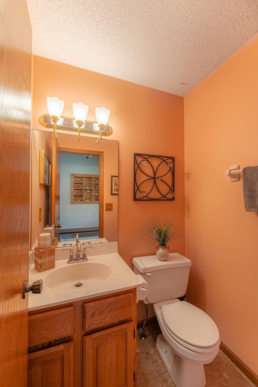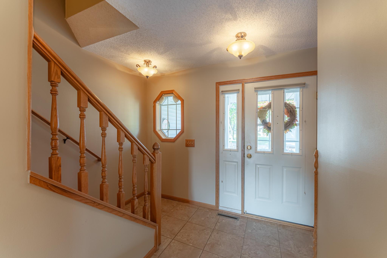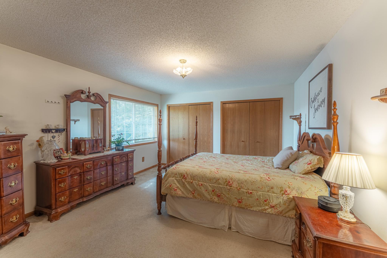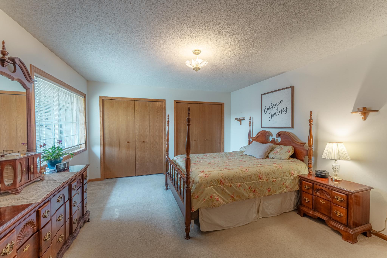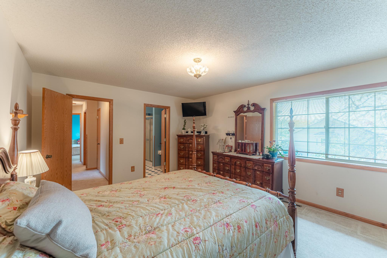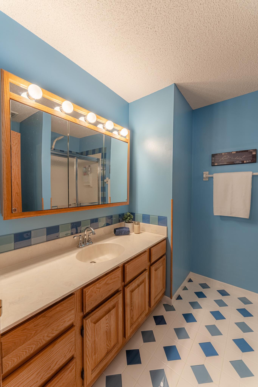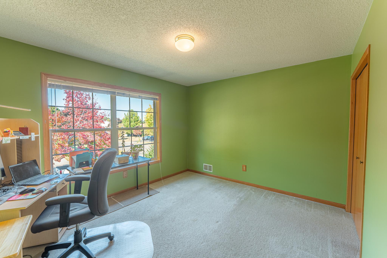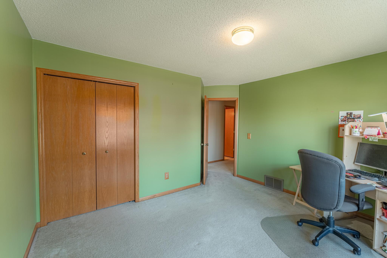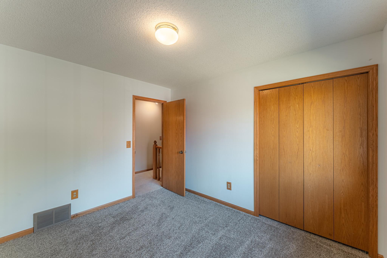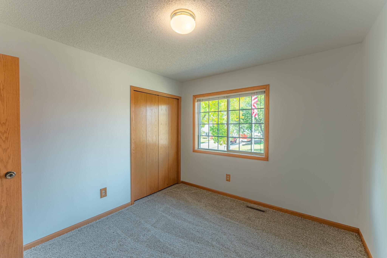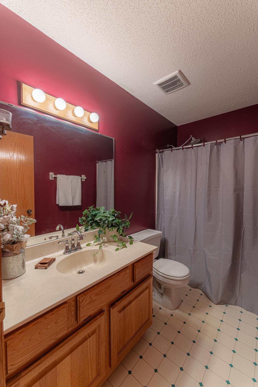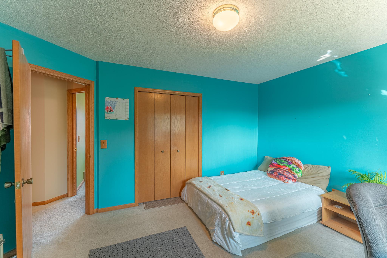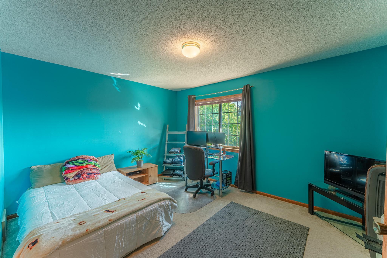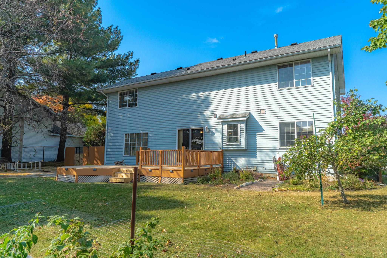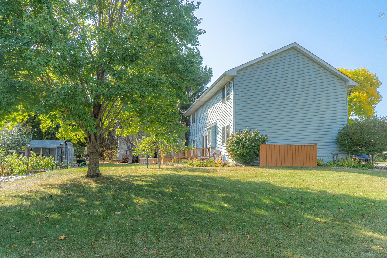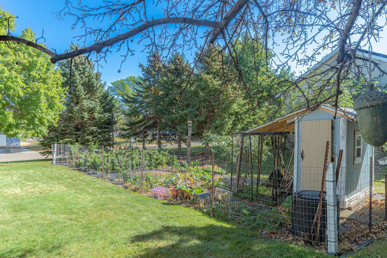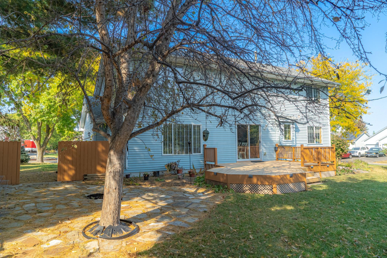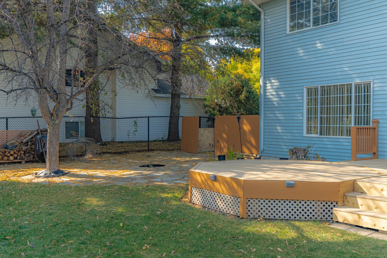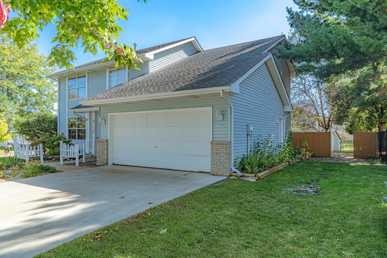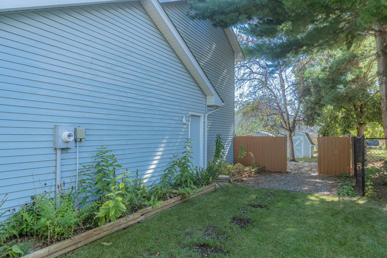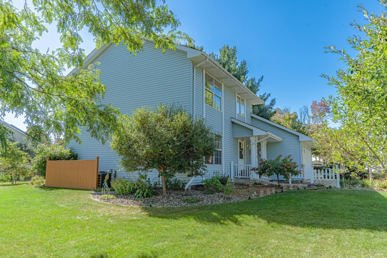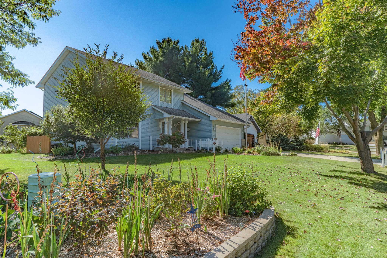9476 HARKNESS COURT
9476 Harkness Court, Cottage Grove, 55016, MN
-
Price: $425,000
-
Status type: For Sale
-
City: Cottage Grove
-
Neighborhood: Pinehill Acres 4th Add
Bedrooms: 4
Property Size :1988
-
Listing Agent: NST1000015,NST88642
-
Property type : Single Family Residence
-
Zip code: 55016
-
Street: 9476 Harkness Court
-
Street: 9476 Harkness Court
Bathrooms: 3
Year: 1993
Listing Brokerage: Real Broker, LLC
FEATURES
- Range
- Refrigerator
- Washer
- Dryer
- Microwave
- Dishwasher
- Water Softener Owned
- Electric Water Heater
DETAILS
Wonderfully maintained Two-Story situated on a lovely Cottage Grove cul-de-sac. Spacious floor plan with large eat-in kitchen and desirable 4 bedrooms up. The main level has plenty of living space which includes a spacious foyer, large living room, separate dining room, kitchen with center island & eat-in area, open family room and 1/2 bathroom. Upstairs has 4 nice sized bedrooms! The primary bedroom measures 15x13, has two closets and a nice 3/4 private bathroom. There are three more spacious bedrooms on this level as well as full bath. The lower level is unfinished and currently used as storage. There is an egress window and rough-in for future expansion/finishing, if you choose. There is a crawlspace under part of the house as well. This house is nicely situated on a .27 acre corner lot and nice cul-de-sac. Super nice composite decks plus patio with firepit. The yard is great with perennials and nice landscaping, it also includes a vegetable garden and Storage Shed. (The chicken coop will be removed) Super convenient location close to shopping, restaurants, etc. plus easy access to Hwy 61. Park & Ride to both St Paul and Minneapolis nearby too.
INTERIOR
Bedrooms: 4
Fin ft² / Living Area: 1988 ft²
Below Ground Living: N/A
Bathrooms: 3
Above Ground Living: 1988ft²
-
Basement Details: Drain Tiled, Egress Window(s), Full, Unfinished,
Appliances Included:
-
- Range
- Refrigerator
- Washer
- Dryer
- Microwave
- Dishwasher
- Water Softener Owned
- Electric Water Heater
EXTERIOR
Air Conditioning: Central Air
Garage Spaces: 2
Construction Materials: N/A
Foundation Size: 1008ft²
Unit Amenities:
-
- Patio
- Kitchen Window
- Deck
- Porch
- Hardwood Floors
- Ceiling Fan(s)
- Walk-In Closet
- Washer/Dryer Hookup
- Kitchen Center Island
- Tile Floors
Heating System:
-
- Forced Air
ROOMS
| Main | Size | ft² |
|---|---|---|
| Living Room | 12x13 | 144 ft² |
| Dining Room | 13x9 | 169 ft² |
| Kitchen | 18x12 | 324 ft² |
| Great Room | 18x13 | 324 ft² |
| Upper | Size | ft² |
|---|---|---|
| Bedroom 1 | 15x13 | 225 ft² |
| Bedroom 2 | 14x11 | 196 ft² |
| Bedroom 3 | 13x11 | 169 ft² |
| Bedroom 4 | 11x10 | 121 ft² |
LOT
Acres: N/A
Lot Size Dim.: 125x95
Longitude: 44.8125
Latitude: -92.9581
Zoning: Residential-Single Family
FINANCIAL & TAXES
Tax year: 2024
Tax annual amount: $5,018
MISCELLANEOUS
Fuel System: N/A
Sewer System: City Sewer/Connected
Water System: City Water/Connected
ADITIONAL INFORMATION
MLS#: NST7662419
Listing Brokerage: Real Broker, LLC

ID: 3442101
Published: October 12, 2024
Last Update: October 12, 2024
Views: 38


