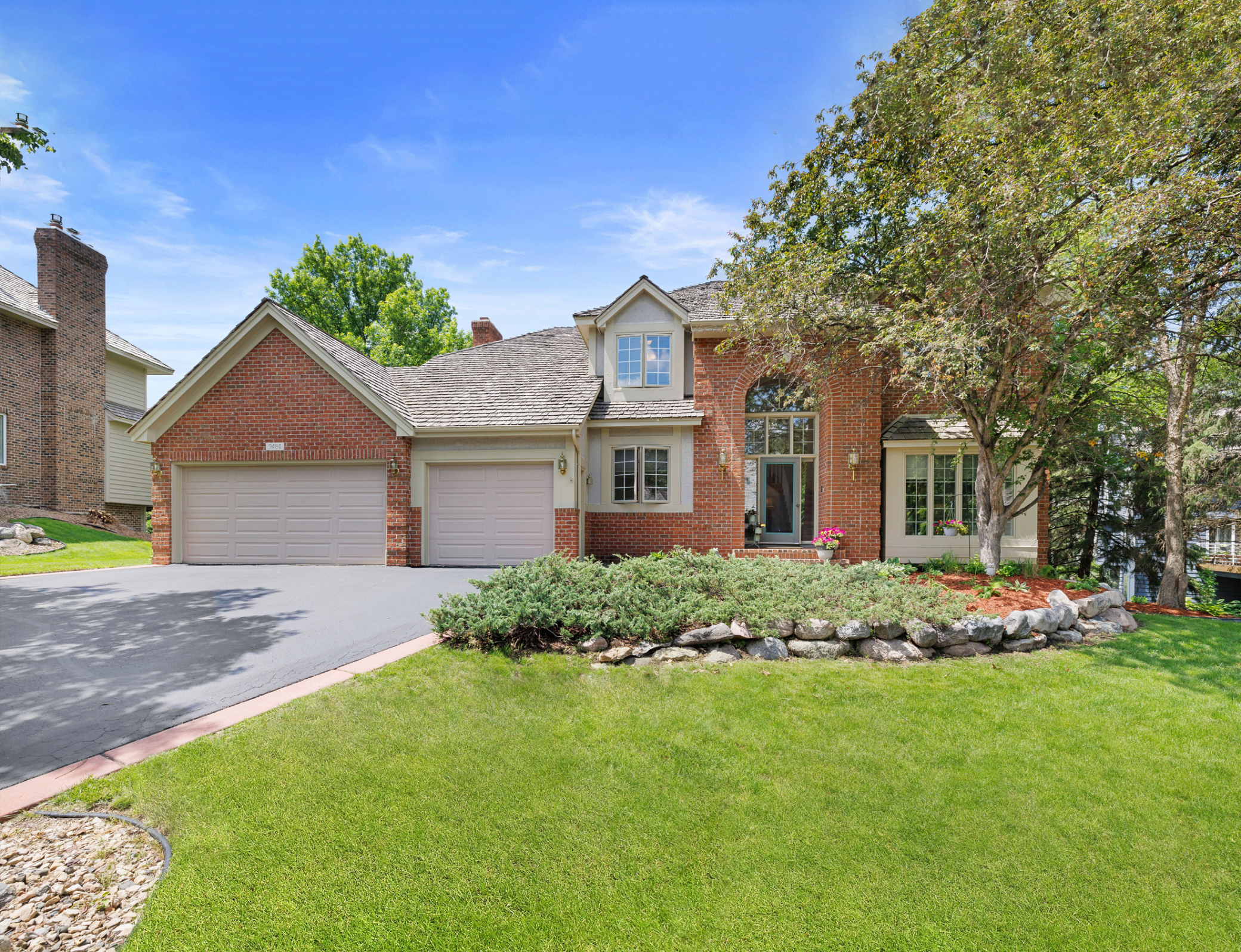9484 PAINTERS RIDGE
9484 Painters Ridge, Eden Prairie, 55347, MN
-
Price: $749,900
-
Status type: For Sale
-
City: Eden Prairie
-
Neighborhood: Welter Purgatory Acres 2nd Add
Bedrooms: 5
Property Size :4198
-
Listing Agent: NST16683,NST44531
-
Property type : Single Family Residence
-
Zip code: 55347
-
Street: 9484 Painters Ridge
-
Street: 9484 Painters Ridge
Bathrooms: 4
Year: 1990
Listing Brokerage: RE/MAX Results
FEATURES
- Range
- Refrigerator
- Washer
- Dryer
- Microwave
- Dishwasher
- Disposal
- Humidifier
- Gas Water Heater
DETAILS
Your opportunity to own in the Olympic Hills Golf Course Community at a great price! Two Story Entry & gleaming wood floors greet you as you enter and through-out the main level. Formal living w/ bayed window (or main floor Office ) & Dining room w/ built in corner hutches. Spacious center island Kitchen and slider to deck. Family Room boasting trayed ceiling with brick fireplace & wood mantel, wet bar and built in desk. Upper level boasts 4 bedrooms up - Owner’s suite with french doors, trayed ceiling, door to Juliet desk & huge walk-in closet. Owner’s Bath with dual sinks and separate tub/shower. 2nd Bedroom with french doors and cove molding, currently being used as an office. 3rd and 4th bedrooms flank the full bath. Lower level walk-out featuring wet bar, with wine rack, billiards area, Amusement room with F/P and 5th BD with walk-in closet. This Lecy built two story is under market value for cosmetic work for Buyer to complete. Golf & social memberships available.
INTERIOR
Bedrooms: 5
Fin ft² / Living Area: 4198 ft²
Below Ground Living: 1240ft²
Bathrooms: 4
Above Ground Living: 2958ft²
-
Basement Details: Walkout, Full, Finished, Drain Tiled,
Appliances Included:
-
- Range
- Refrigerator
- Washer
- Dryer
- Microwave
- Dishwasher
- Disposal
- Humidifier
- Gas Water Heater
EXTERIOR
Air Conditioning: Central Air
Garage Spaces: 3
Construction Materials: N/A
Foundation Size: 1439ft²
Unit Amenities:
-
- Kitchen Window
- Deck
- Natural Woodwork
- Hardwood Floors
- Ceiling Fan(s)
- Vaulted Ceiling(s)
- Washer/Dryer Hookup
- Skylight
- Kitchen Center Island
- Master Bedroom Walk-In Closet
- French Doors
- Tile Floors
Heating System:
-
- Forced Air
ROOMS
| Main | Size | ft² |
|---|---|---|
| Living Room | 16x12 | 256 ft² |
| Dining Room | 16x12 | 256 ft² |
| Family Room | 19x17 | 361 ft² |
| Kitchen | 21x15 | 441 ft² |
| Upper | Size | ft² |
|---|---|---|
| Bedroom 1 | 20x14 | 400 ft² |
| Bedroom 2 | 14x12 | 196 ft² |
| Bedroom 3 | 13x13 | 169 ft² |
| Bedroom 4 | n/a | 0 ft² |
| Lower | Size | ft² |
|---|---|---|
| Bedroom 5 | 16x12 | 256 ft² |
| Amusement Room | 20x14 | 400 ft² |
| Billiard | 16x14 | 256 ft² |
LOT
Acres: N/A
Lot Size Dim.: 99x129113x142
Longitude: 44.8325
Latitude: -93.4244
Zoning: Residential-Single Family
FINANCIAL & TAXES
Tax year: 2022
Tax annual amount: $7,000
MISCELLANEOUS
Fuel System: N/A
Sewer System: City Sewer/Connected
Water System: City Water/Connected
ADITIONAL INFORMATION
MLS#: NST6200677
Listing Brokerage: RE/MAX Results

ID: 833921
Published: June 10, 2022
Last Update: June 10, 2022
Views: 61






