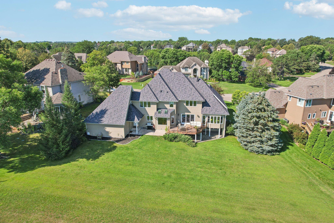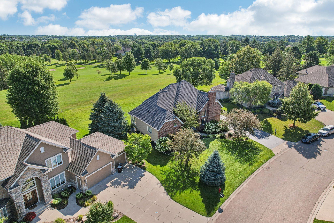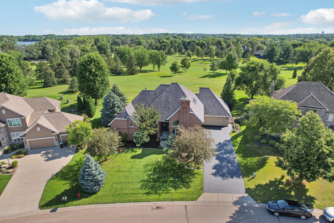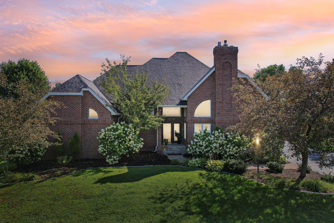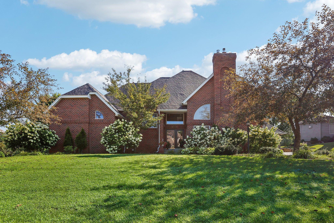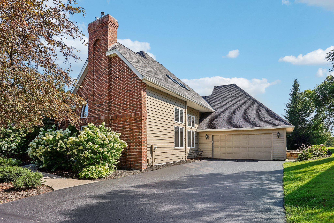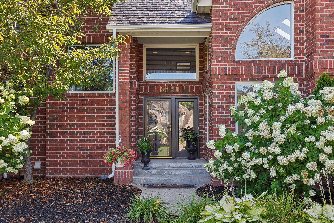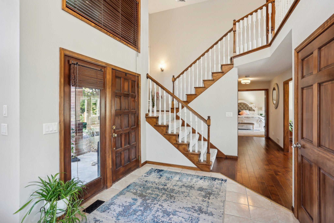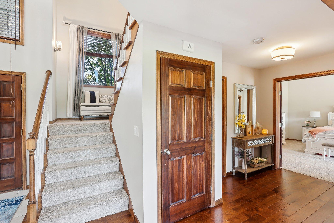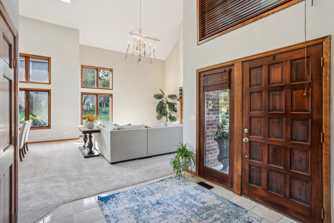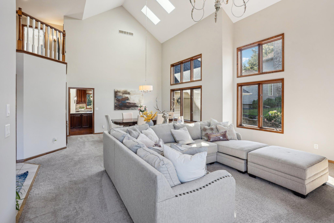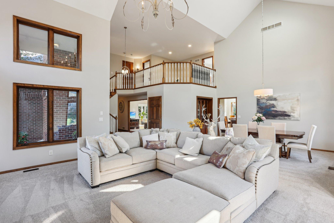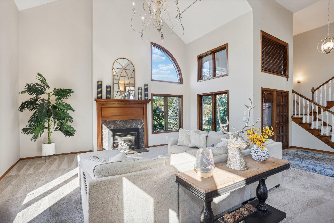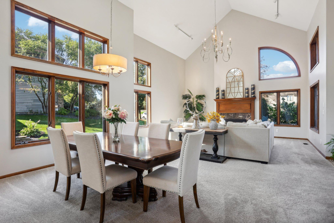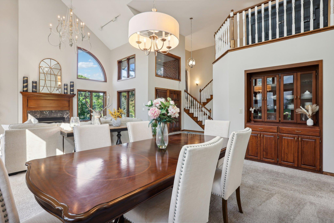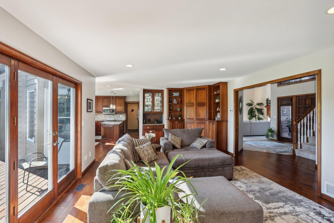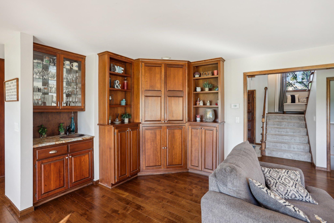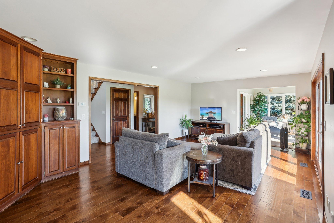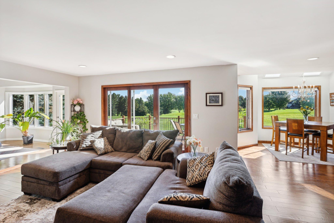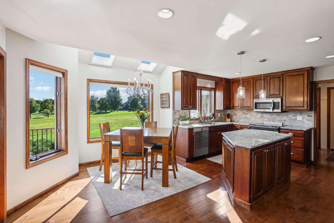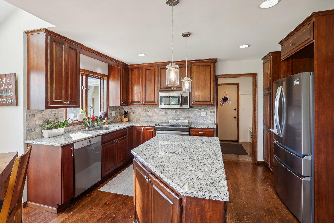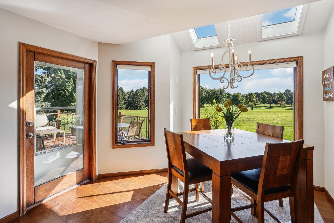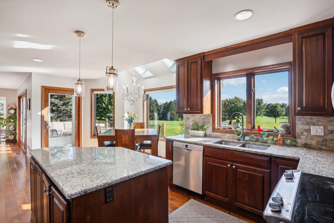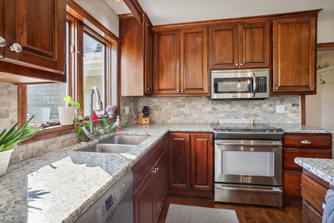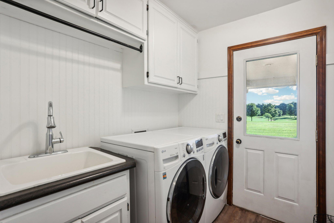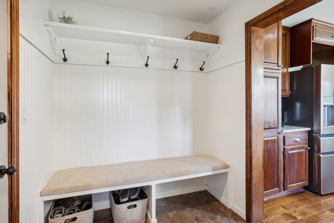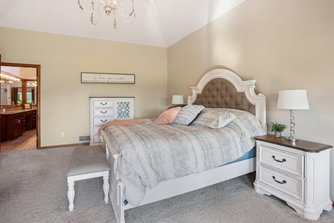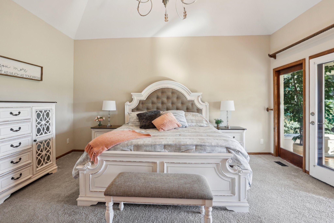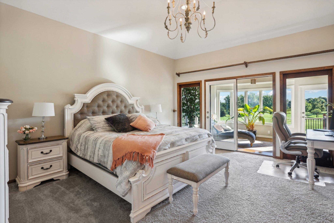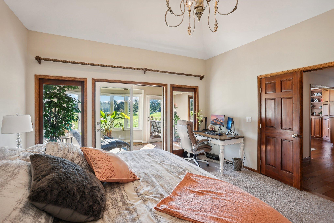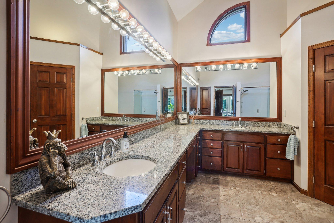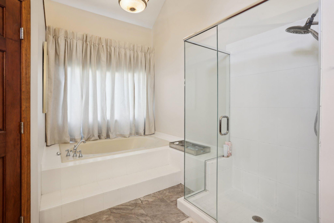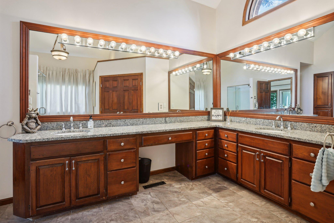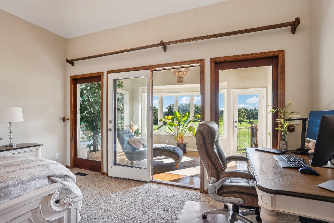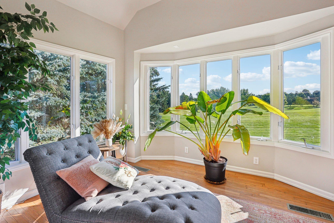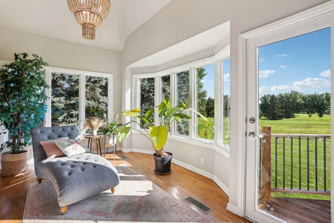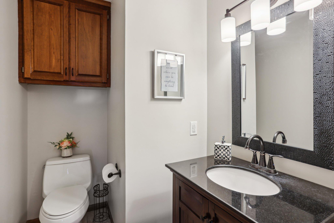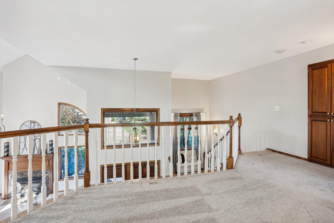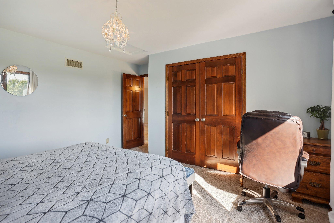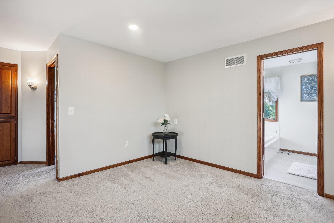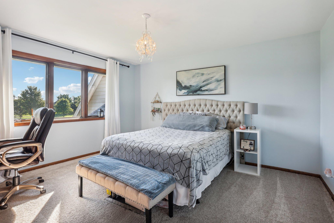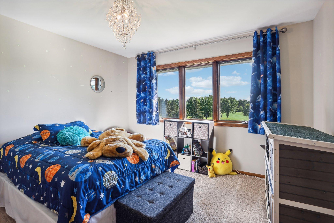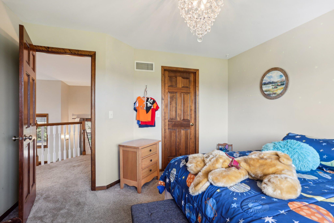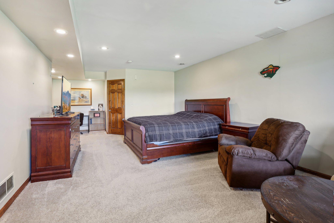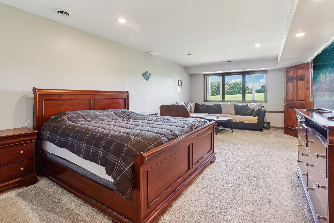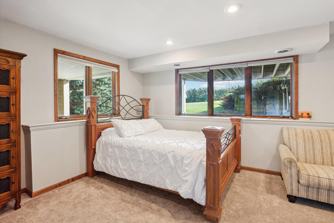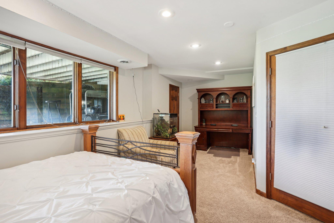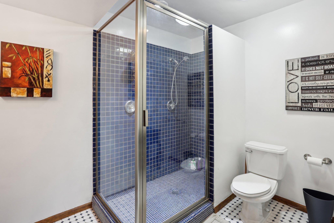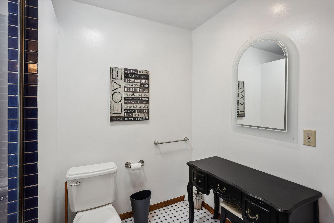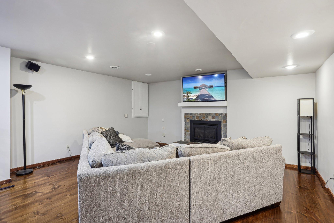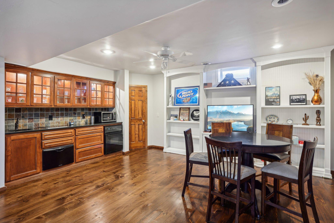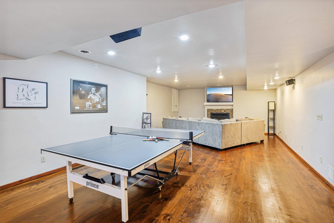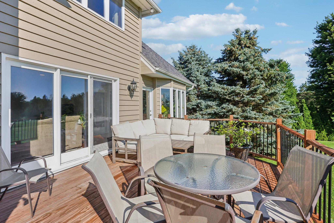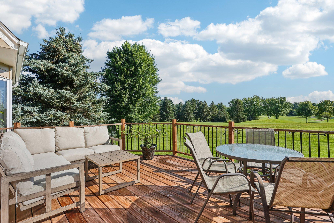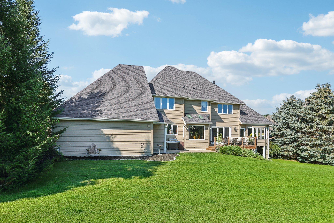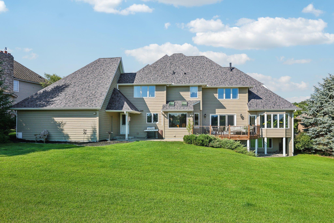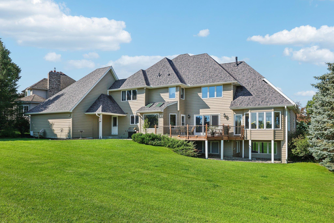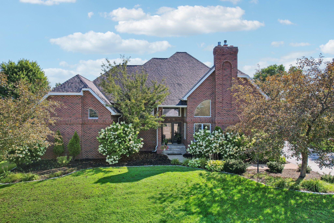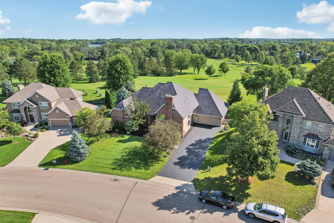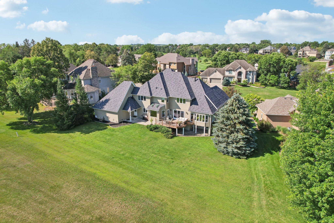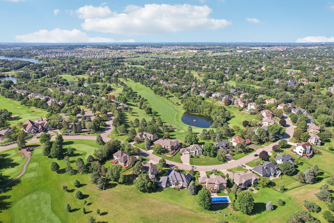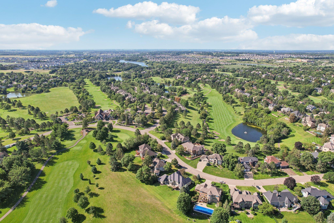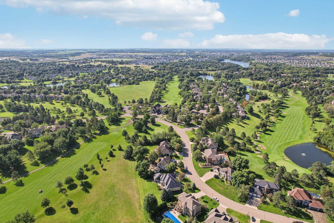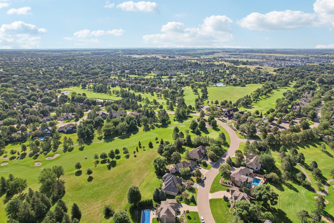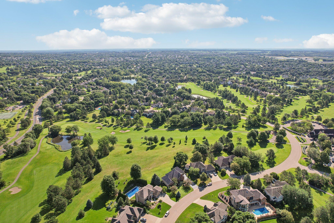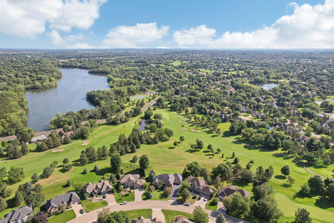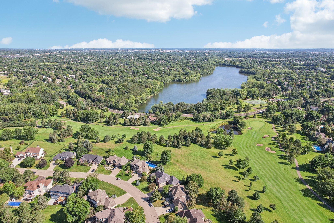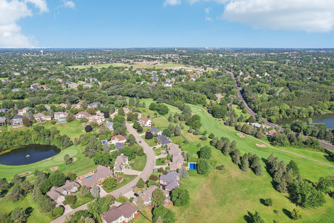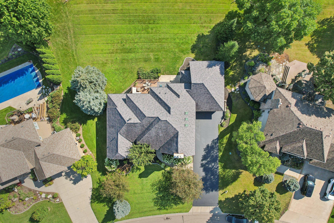9490 WEDGEWOOD DRIVE
9490 Wedgewood Drive, Saint Paul (Woodbury), 55125, MN
-
Price: $799,900
-
Status type: For Sale
-
City: Saint Paul (Woodbury)
-
Neighborhood: Wedgewood Estates 2nd Add
Bedrooms: 5
Property Size :4890
-
Listing Agent: NST16593,NST87276
-
Property type : Single Family Residence
-
Zip code: 55125
-
Street: 9490 Wedgewood Drive
-
Street: 9490 Wedgewood Drive
Bathrooms: 4
Year: 1989
Listing Brokerage: RE/MAX Results
FEATURES
- Range
- Refrigerator
- Washer
- Dryer
- Microwave
- Exhaust Fan
- Dishwasher
- Water Softener Owned
- Disposal
- Humidifier
- Central Vacuum
DETAILS
Location! Location! Location! Large executive home situated on 1st hole of Prestwick golf course! Located just steps away from Clubhouse, and restaraunt (The Wick) Entering the home you are invited into a grand family and dining room. Large windows and skylights give home lots of natural light. The Kitchen has been recently updated with amazing views of the golf course. The master suit is situated on the main level with French Doors entering into a relaxing Sunroom to enjoy the beautiful views of the course. The master bath includes a walk-in closet. Two large bedrooms and full bathrooms upstairs with a loft overlooking the great room. Lower-level 5th bedroom can be a flex room with multiple uses. Huge amusement room, including a wet bar, perfect for those game day /Fantasy Football draft parties! The oversize 2 car garage provides a lot of extra storage for all your toys! Golfers, and Entertainers paradise!
INTERIOR
Bedrooms: 5
Fin ft² / Living Area: 4890 ft²
Below Ground Living: 2021ft²
Bathrooms: 4
Above Ground Living: 2869ft²
-
Basement Details: Daylight/Lookout Windows, Drain Tiled, Egress Window(s), Finished, Full,
Appliances Included:
-
- Range
- Refrigerator
- Washer
- Dryer
- Microwave
- Exhaust Fan
- Dishwasher
- Water Softener Owned
- Disposal
- Humidifier
- Central Vacuum
EXTERIOR
Air Conditioning: Central Air
Garage Spaces: 2
Construction Materials: N/A
Foundation Size: 2069ft²
Unit Amenities:
-
- Kitchen Window
- Deck
- Hardwood Floors
- Sun Room
- Ceiling Fan(s)
- Vaulted Ceiling(s)
- In-Ground Sprinkler
- Panoramic View
- Skylight
- Kitchen Center Island
- French Doors
- Wet Bar
- Tile Floors
- Main Floor Primary Bedroom
Heating System:
-
- Forced Air
- Fireplace(s)
ROOMS
| Main | Size | ft² |
|---|---|---|
| Living Room | 18x16 | 324 ft² |
| Dining Room | 14x14 | 196 ft² |
| Family Room | 23x14 | 529 ft² |
| Kitchen | 20x13 | 400 ft² |
| Bedroom 1 | 16x14 | 256 ft² |
| Deck | 19x13 | 361 ft² |
| Primary Bathroom | 16x11 | 256 ft² |
| Sun Room | 14x10 | 196 ft² |
| Upper | Size | ft² |
|---|---|---|
| Bedroom 2 | 13x12 | 169 ft² |
| Bedroom 3 | 14x13 | 196 ft² |
| Loft | 13x12 | 169 ft² |
| Lower | Size | ft² |
|---|---|---|
| Bedroom 4 | 29x13 | 841 ft² |
| Bedroom 5 | 20x12 | 400 ft² |
| Amusement Room | 40x14 | 1600 ft² |
LOT
Acres: N/A
Lot Size Dim.: 86x146x132x165
Longitude: 44.8995
Latitude: -92.9135
Zoning: Residential-Single Family
FINANCIAL & TAXES
Tax year: 2024
Tax annual amount: $8,514
MISCELLANEOUS
Fuel System: N/A
Sewer System: City Sewer/Connected
Water System: City Water/Connected
ADITIONAL INFORMATION
MLS#: NST7619604
Listing Brokerage: RE/MAX Results

ID: 3256722
Published: August 09, 2024
Last Update: August 09, 2024
Views: 48


