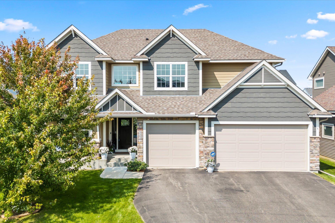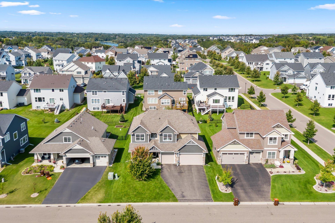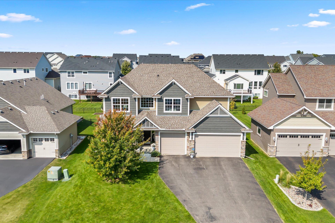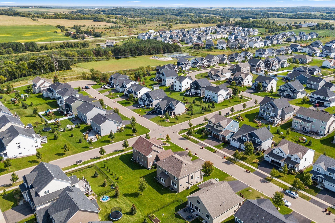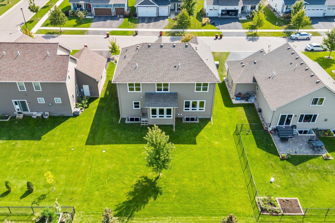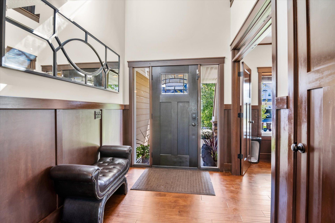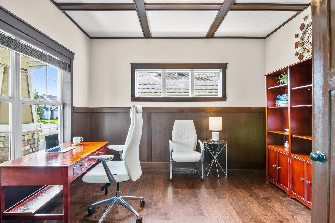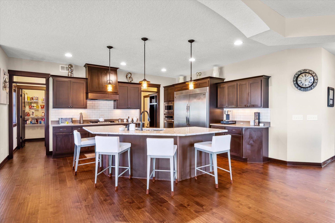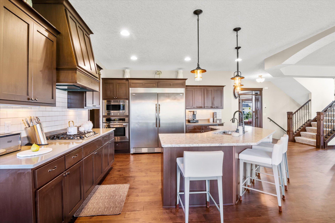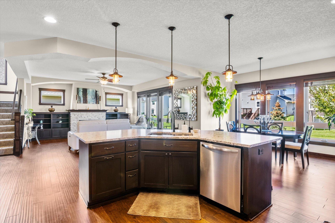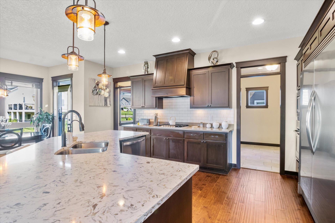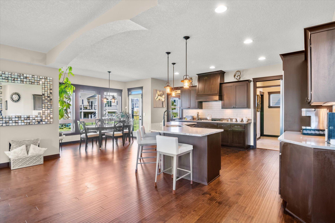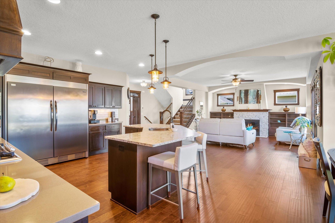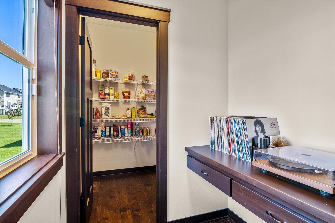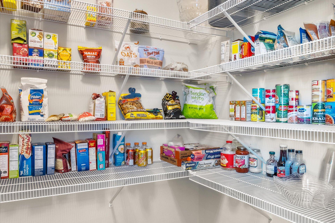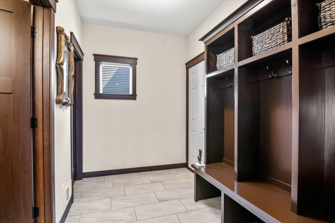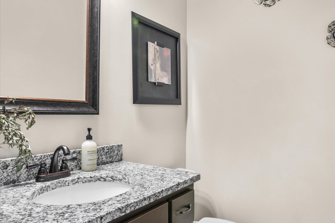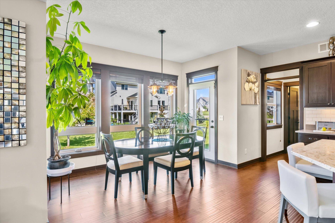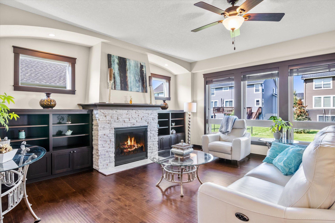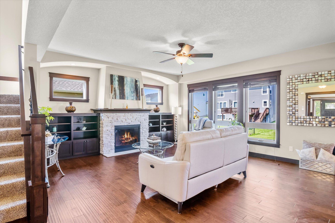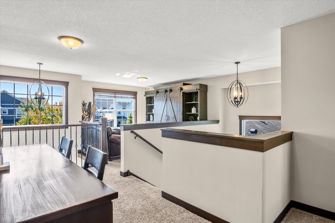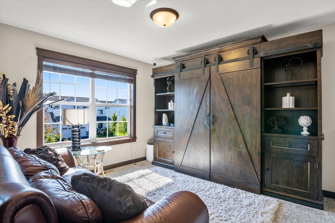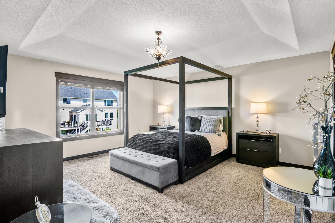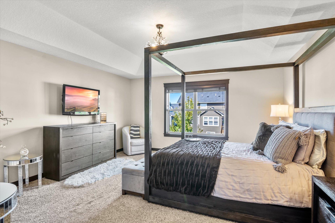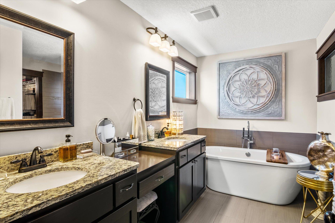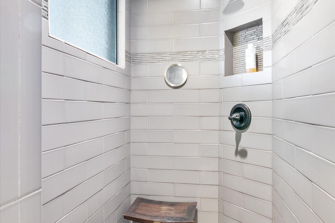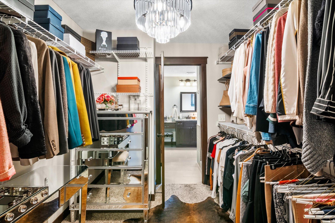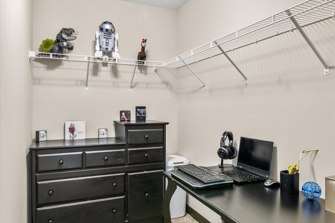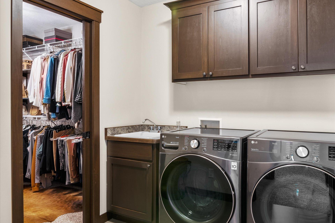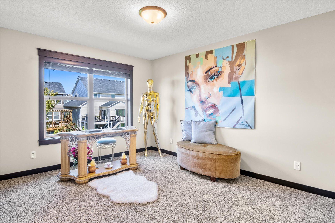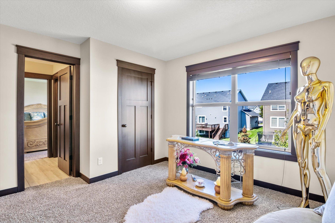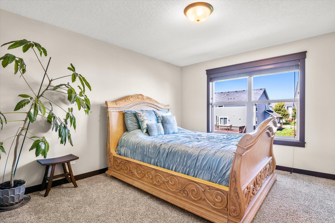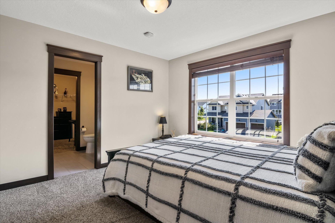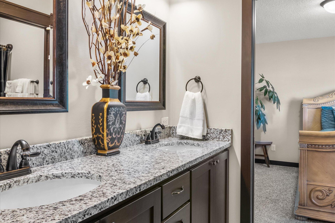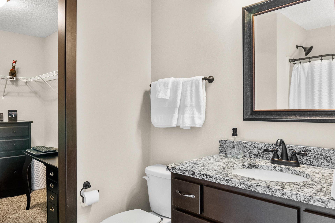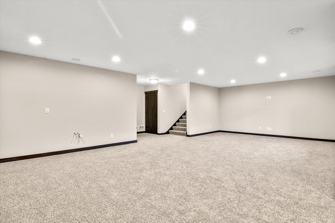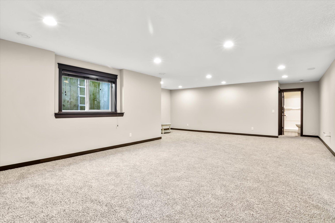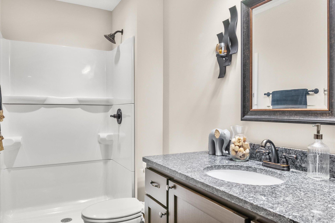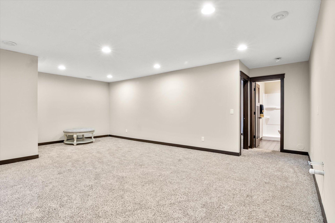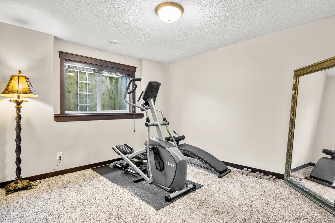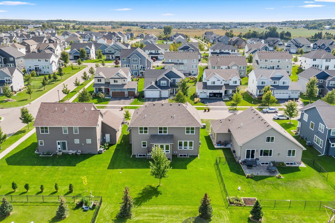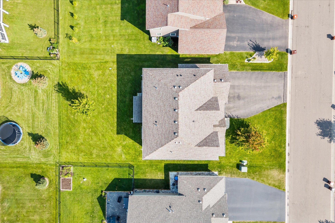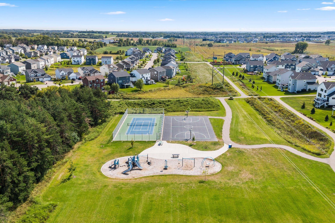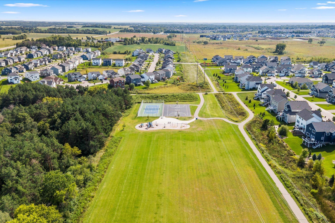9504 SUMMERLIN ROAD
9504 Summerlin Road, Woodbury, 55129, MN
-
Price: $750,000
-
Status type: For Sale
-
City: Woodbury
-
Neighborhood: Summerlin Second Add
Bedrooms: 5
Property Size :4207
-
Listing Agent: NST11341,NST108907
-
Property type : Single Family Residence
-
Zip code: 55129
-
Street: 9504 Summerlin Road
-
Street: 9504 Summerlin Road
Bathrooms: 5
Year: 2017
Listing Brokerage: RE/MAX Results Inc
FEATURES
- Range
- Refrigerator
- Washer
- Dryer
- Microwave
- Exhaust Fan
- Dishwasher
- Water Softener Owned
- Cooktop
- Wall Oven
- Air-To-Air Exchanger
- Water Filtration System
- Stainless Steel Appliances
DETAILS
Welcome to this stunning 5-bedroom, 5-bath custom-built home in the desirable Summerlin neighborhood of Woodbury. Thoughtfully designed with high-quality built-ins and spacious living areas, this home offers a perfect blend of style and functionality. No detail was missed! The open floor plan is ideal for entertaining, featuring large, bright rooms and ample storage. Located just minutes from local parks and shopping, this home provides the perfect balance of luxury and convenience in a prime location. Don’t miss your chance to experience Summerlin living at its finest!
INTERIOR
Bedrooms: 5
Fin ft² / Living Area: 4207 ft²
Below Ground Living: 969ft²
Bathrooms: 5
Above Ground Living: 3238ft²
-
Basement Details: Drain Tiled, Drainage System, Egress Window(s), Full, Concrete, Partially Finished, Storage Space,
Appliances Included:
-
- Range
- Refrigerator
- Washer
- Dryer
- Microwave
- Exhaust Fan
- Dishwasher
- Water Softener Owned
- Cooktop
- Wall Oven
- Air-To-Air Exchanger
- Water Filtration System
- Stainless Steel Appliances
EXTERIOR
Air Conditioning: Central Air
Garage Spaces: 3
Construction Materials: N/A
Foundation Size: 1330ft²
Unit Amenities:
-
- Kitchen Window
- Porch
- Natural Woodwork
- Hardwood Floors
- Ceiling Fan(s)
- Walk-In Closet
- Security System
- Indoor Sprinklers
- Paneled Doors
- Kitchen Center Island
- French Doors
- Tile Floors
- Primary Bedroom Walk-In Closet
Heating System:
-
- Forced Air
ROOMS
| Main | Size | ft² |
|---|---|---|
| Living Room | 18.4 x 16.8 | 305.56 ft² |
| Kitchen | 15.10 x 17.3 | 273.13 ft² |
| Dining Room | 15.10 x 8.8 | 137.22 ft² |
| Office | 11.6 x12.3 | 140.88 ft² |
| Pantry (Walk-In) | 5.5 x 5.5 | 29.34 ft² |
| Foyer | 6 x 9.2 | 55 ft² |
| Upper | Size | ft² |
|---|---|---|
| Family Room | 11.6 x 12.3 | 140.88 ft² |
| Bedroom 1 | 19.8 x 16.7 | 326.14 ft² |
| Bedroom 2 | 11.8 x13.1 | 152.64 ft² |
| Bedroom 3 | 10.10 x 13.1 | 141.74 ft² |
| Bedroom 4 | 11.2 x 12.5 | 138.65 ft² |
| Laundry | 6.10 x 7.8 | 52.39 ft² |
| Lower | Size | ft² |
|---|---|---|
| Recreation Room | 33.3 x 23.4 | 775.83 ft² |
| Bedroom 5 | 13.6 x 11.10 | 159.75 ft² |
| Storage | 17.10 x 12.3 | 218.46 ft² |
LOT
Acres: N/A
Lot Size Dim.: 65x125x65x125
Longitude: 44.8717
Latitude: -92.911
Zoning: Residential-Single Family
FINANCIAL & TAXES
Tax year: 2024
Tax annual amount: $8,283
MISCELLANEOUS
Fuel System: N/A
Sewer System: City Sewer/Connected
Water System: City Water/Connected
ADITIONAL INFORMATION
MLS#: NST7647828
Listing Brokerage: RE/MAX Results Inc

ID: 3418720
Published: September 19, 2024
Last Update: September 19, 2024
Views: 33


