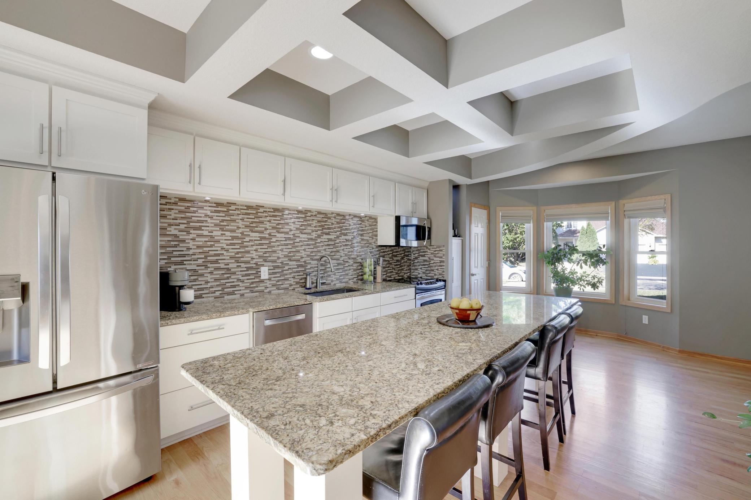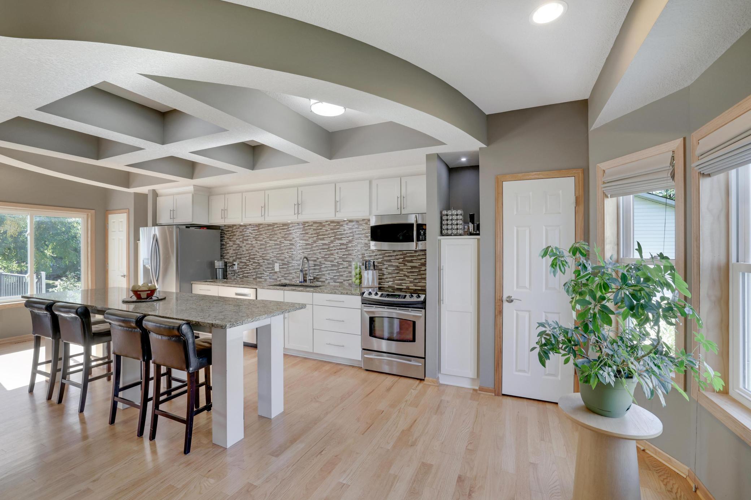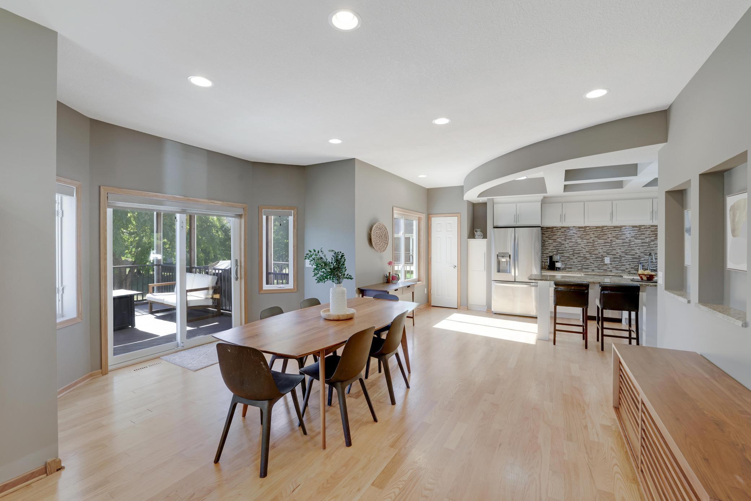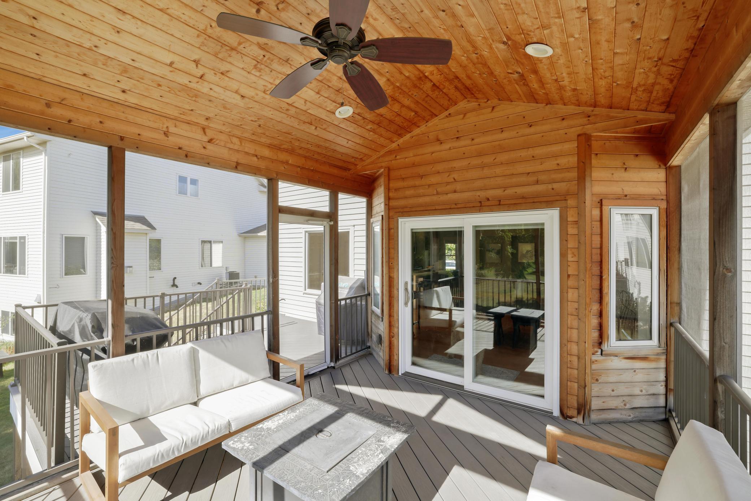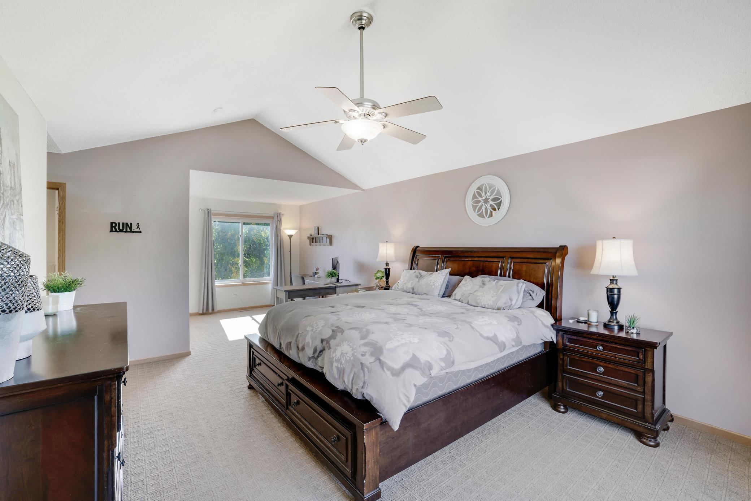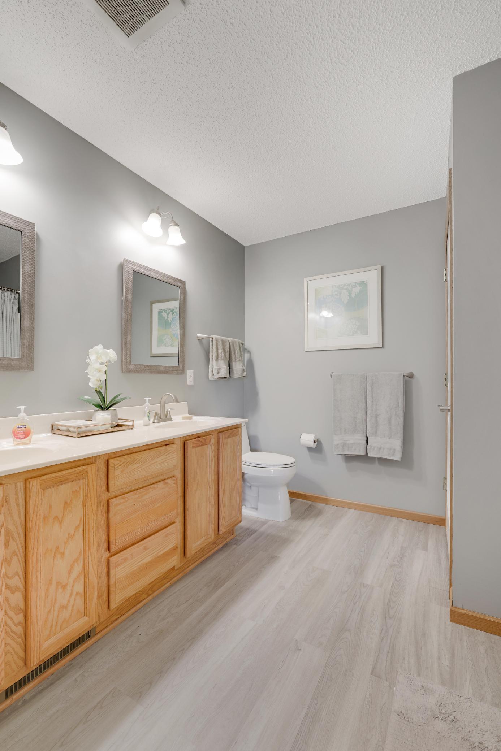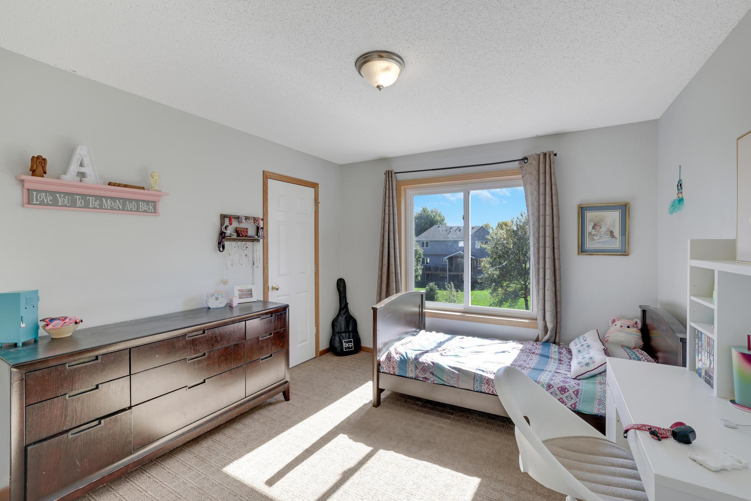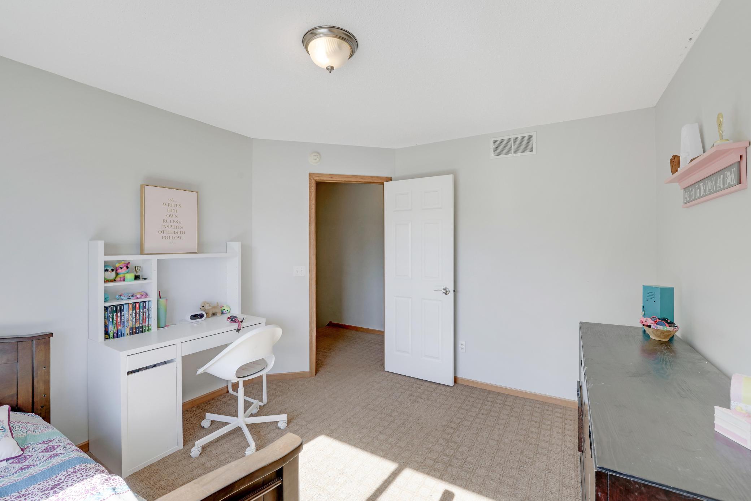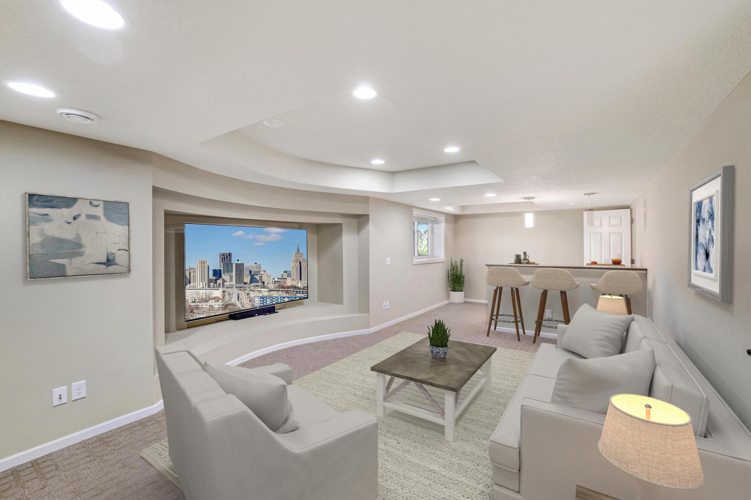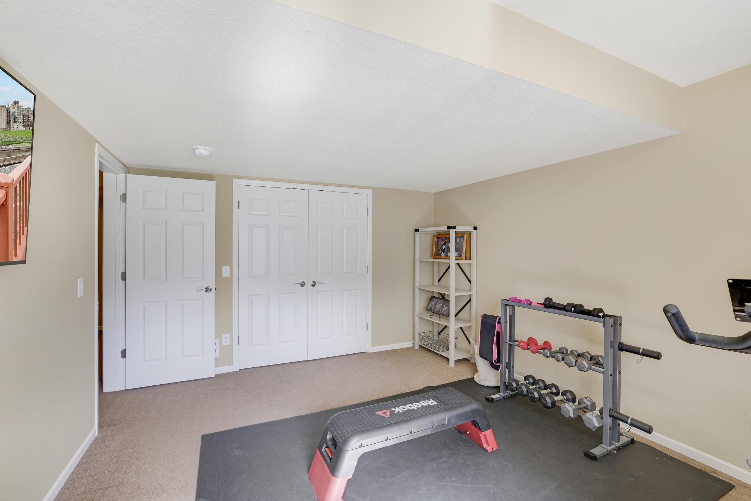9506 GEISLER ROAD
9506 Geisler Road, Eden Prairie, 55347, MN
-
Price: $675,000
-
Status type: For Sale
-
City: Eden Prairie
-
Neighborhood: Oakparke Estates 5th Add
Bedrooms: 5
Property Size :3181
-
Listing Agent: NST10642,NST57714
-
Property type : Single Family Residence
-
Zip code: 55347
-
Street: 9506 Geisler Road
-
Street: 9506 Geisler Road
Bathrooms: 4
Year: 2003
Listing Brokerage: Keller Williams Premier Realty Lake Minnetonka
FEATURES
- Range
- Refrigerator
- Washer
- Dryer
- Microwave
- Dishwasher
DETAILS
Showings start Friday. Welcome to this beautiful two-story home in a desirable family neighborhood, just a short walk from Lake Riley and local trails. Featuring 5 bedrooms, 5 baths, and a 3-car garage, this home offers both comfort and convenience. Step inside to an inviting foyer with hardwood floors, leading to the recently updated kitchen with granite countertops, white shaker cabinets, and two spacious pantries. The adjacent informal dining area opens to a screened porch and deck—perfect for outdoor entertaining! Upstairs, you’ll find four bedrooms, including the expansive owner’s suite, complete with vaulted ceilings, a private bath, a sitting area, and two closets. The lower level boasts a large family room and a theater area, plus an additional bedroom and bathroom. Recent updates include a new roof and gutters (2021), garage doors, water heater, and a finished basement (2012). This home is ideally located near Lake Riley, Lake Riley Park, Minnesota River Bluffs LRT Trail, and local restaurants, with easy access to shopping and dining. Don't miss out on this must-see property!
INTERIOR
Bedrooms: 5
Fin ft² / Living Area: 3181 ft²
Below Ground Living: 846ft²
Bathrooms: 4
Above Ground Living: 2335ft²
-
Basement Details: Daylight/Lookout Windows, Finished, Full,
Appliances Included:
-
- Range
- Refrigerator
- Washer
- Dryer
- Microwave
- Dishwasher
EXTERIOR
Air Conditioning: Central Air
Garage Spaces: 3
Construction Materials: N/A
Foundation Size: 1144ft²
Unit Amenities:
-
- Kitchen Window
- Deck
- Porch
- Hardwood Floors
- Ceiling Fan(s)
- Vaulted Ceiling(s)
- In-Ground Sprinkler
- Kitchen Center Island
- Tile Floors
- Primary Bedroom Walk-In Closet
Heating System:
-
- Forced Air
ROOMS
| Main | Size | ft² |
|---|---|---|
| Living Room | 18 x 16 | 324 ft² |
| Dining Room | 17 x 11 | 289 ft² |
| Kitchen | 26 x 13 | 676 ft² |
| Screened Porch | 13 x 10 | 169 ft² |
| Laundry | 8 x 7 | 64 ft² |
| Foyer | 12 x 9 | 144 ft² |
| Lower | Size | ft² |
|---|---|---|
| Family Room | 28 x 12 | 784 ft² |
| Bedroom 5 | 15 x 12 | 225 ft² |
| Upper | Size | ft² |
|---|---|---|
| Bedroom 1 | 26 x 17 | 676 ft² |
| Bedroom 2 | 14 x 10 | 196 ft² |
| Bedroom 3 | 12 x 11 | 144 ft² |
| Bedroom 4 | 11 x 10 | 121 ft² |
LOT
Acres: N/A
Lot Size Dim.: 105x161x35x158
Longitude: 44.8305
Latitude: -93.5045
Zoning: Residential-Single Family
FINANCIAL & TAXES
Tax year: 2024
Tax annual amount: $6,933
MISCELLANEOUS
Fuel System: N/A
Sewer System: City Sewer/Connected
Water System: City Water/Connected
ADITIONAL INFORMATION
MLS#: NST7656782
Listing Brokerage: Keller Williams Premier Realty Lake Minnetonka

ID: 3440932
Published: October 10, 2024
Last Update: October 10, 2024
Views: 36


