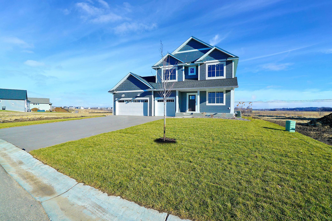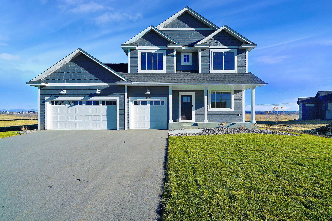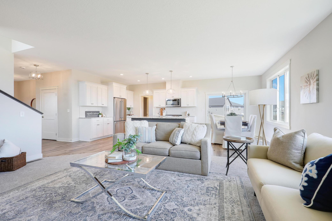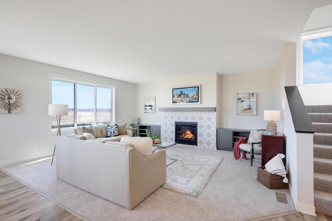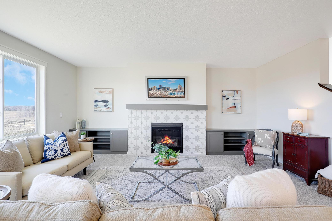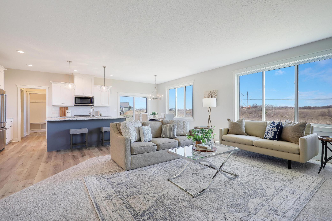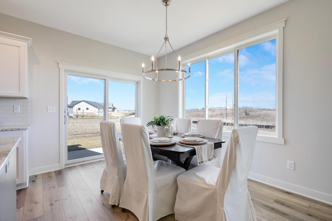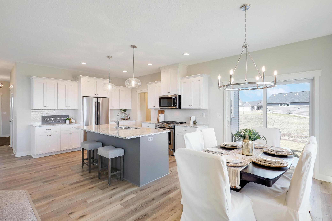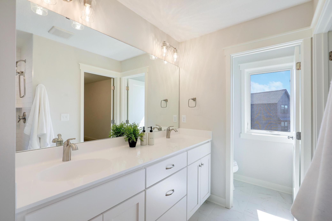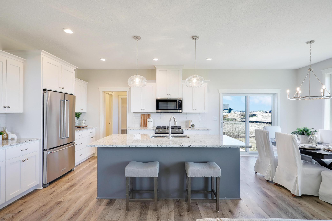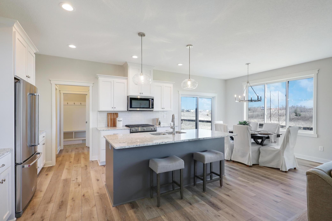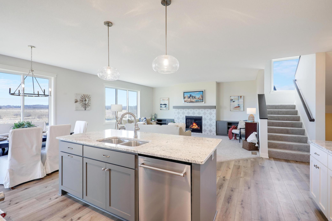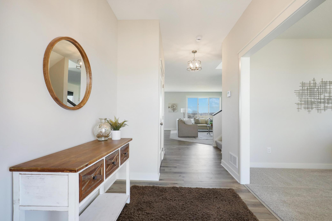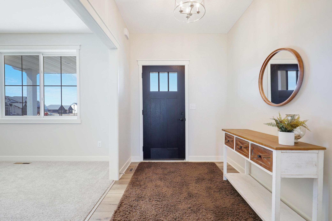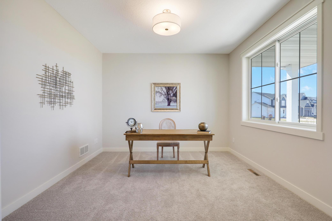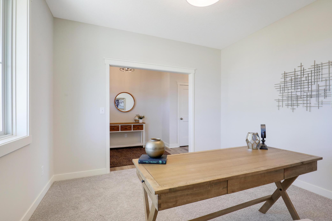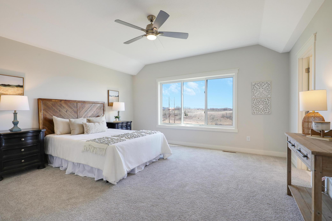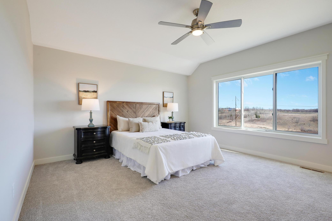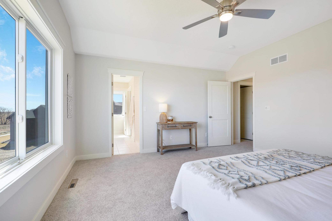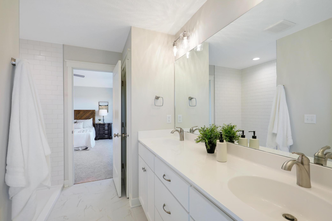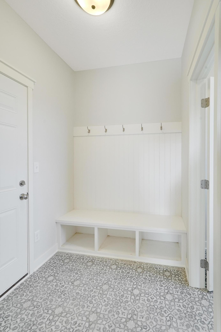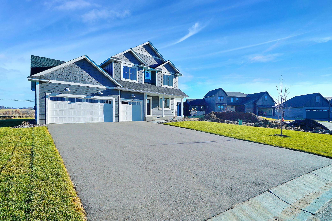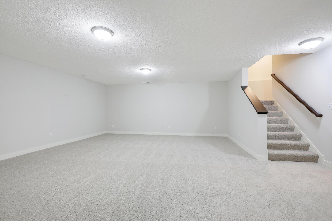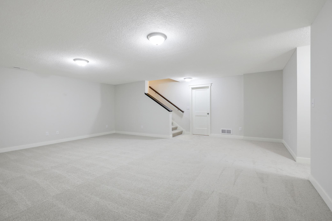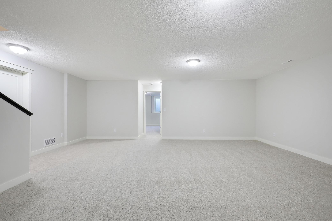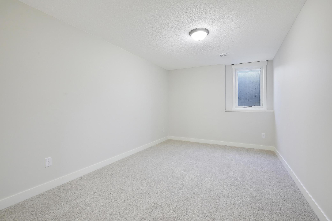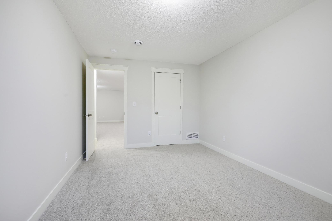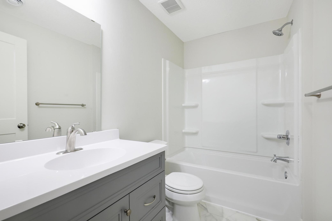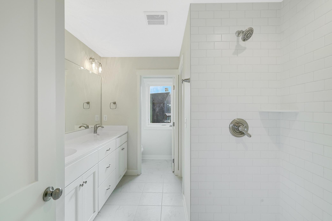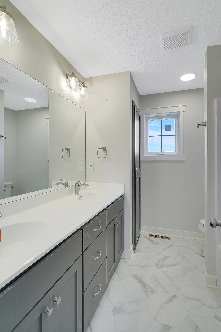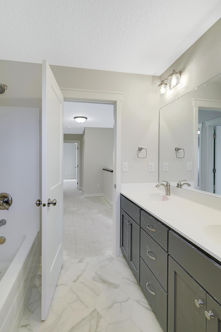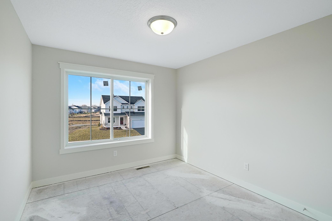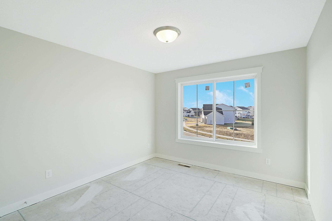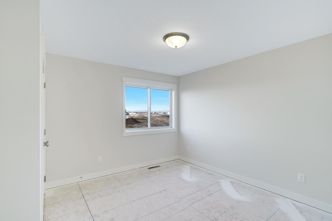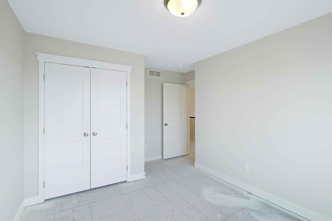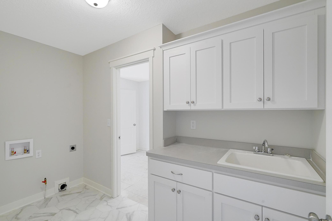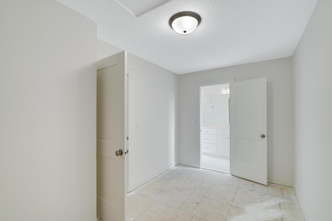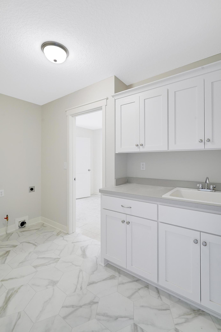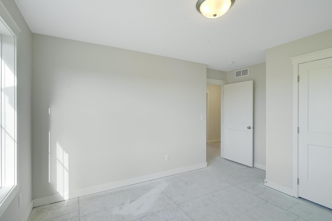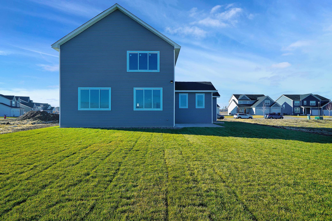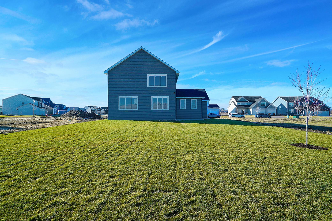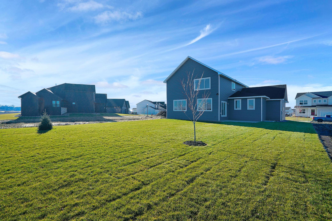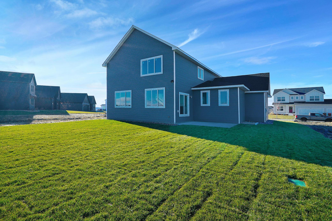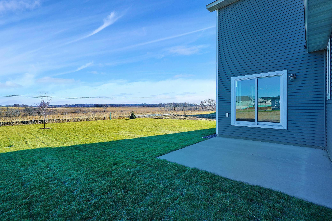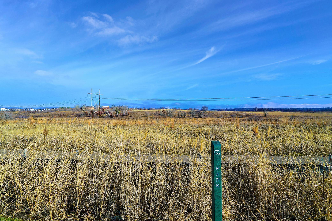9517 63RD STREET
9517 63rd Street , Cottage Grove, 55016, MN
-
Price: $719,000
-
Status type: For Sale
-
City: Cottage Grove
-
Neighborhood: Rolling Meadows
Bedrooms: 5
Property Size :3438
-
Listing Agent: NST26004,NST223604
-
Property type : Single Family Residence
-
Zip code: 55016
-
Street: 9517 63rd Street
-
Street: 9517 63rd Street
Bathrooms: 4
Year: 2023
Listing Brokerage: Re/Max Advantage Plus
FEATURES
- Range
- Refrigerator
- Microwave
- Dishwasher
- Air-To-Air Exchanger
- Stainless Steel Appliances
DETAILS
Welcome to your dream home! This beautiful 5-bedroom, 4-bathroom custom-built residence by Norcutt Homes is designed with your family’s needs in mind. As you step through the everyday garage entry, you'll find a spacious foyer complete with built-ins and a generous walk-in closet—perfect for keeping everything organized in your busy life. The heart of the home features an open-concept living and kitchen area, bathed in natural light from large windows that offer stunning views of the surrounding watershed district land. It’s a wonderful space for family gatherings or simply enjoying a quiet evening at home. Upstairs, you’ll discover a welcoming primary suite that boasts an attached bathroom and an incredible walk-through closet that conveniently connects to the laundry room. Plus, there are three additional bedrooms on this level, providing plenty of space for everyone. The fully finished lower level adds even more to this home, featuring a cozy recreation room, a fifth bedroom, and a fourth bathroom—ideal for guests or family activities. And let’s not forget the fully landscaped yard, perfect for outdoor play and relaxation. This home truly has it all—style, comfort, and functionality—waiting for you to make it your own!
INTERIOR
Bedrooms: 5
Fin ft² / Living Area: 3438 ft²
Below Ground Living: 968ft²
Bathrooms: 4
Above Ground Living: 2470ft²
-
Basement Details: Egress Window(s), Concrete,
Appliances Included:
-
- Range
- Refrigerator
- Microwave
- Dishwasher
- Air-To-Air Exchanger
- Stainless Steel Appliances
EXTERIOR
Air Conditioning: Central Air
Garage Spaces: 3
Construction Materials: N/A
Foundation Size: 1248ft²
Unit Amenities:
-
- Patio
- Walk-In Closet
- Washer/Dryer Hookup
- Primary Bedroom Walk-In Closet
Heating System:
-
- Forced Air
ROOMS
| Main | Size | ft² |
|---|---|---|
| Living Room | 20x16 | 400 ft² |
| Dining Room | 12x13 | 144 ft² |
| Kitchen | 12x13 | 144 ft² |
| Office | 12x13 | 144 ft² |
| Upper | Size | ft² |
|---|---|---|
| Bedroom 1 | 15x16 | 225 ft² |
| Primary Bathroom | 13x6 | 169 ft² |
| Laundry | 6x10 | 36 ft² |
| Bedroom 2 | 11x11 | 121 ft² |
| Bedroom 3 | 11x11 | 121 ft² |
| Bedroom 4 | 12x14 | 144 ft² |
| Lower | Size | ft² |
|---|---|---|
| Bedroom 5 | 12x14 | 144 ft² |
| Recreation Room | 20x23 | 400 ft² |
| Utility Room | 20x13 | 400 ft² |
LOT
Acres: N/A
Lot Size Dim.: Irregular
Longitude: 44.8592
Latitude: -92.9097
Zoning: Residential-Single Family
FINANCIAL & TAXES
Tax year: 2023
Tax annual amount: $846
MISCELLANEOUS
Fuel System: N/A
Sewer System: City Sewer/Connected
Water System: City Water/Connected
ADITIONAL INFORMATION
MLS#: NST7645518
Listing Brokerage: Re/Max Advantage Plus

ID: 3379162
Published: September 07, 2024
Last Update: September 07, 2024
Views: 44


