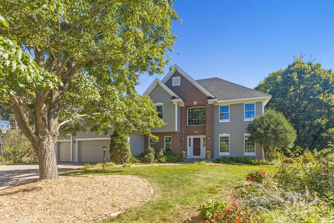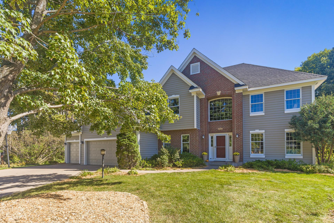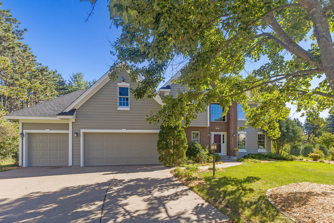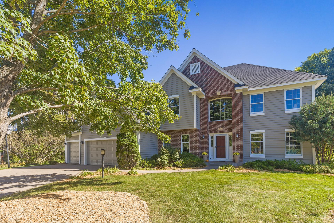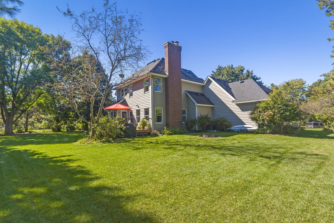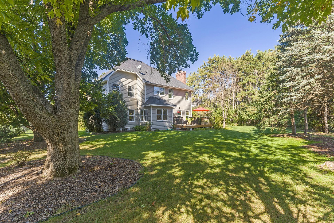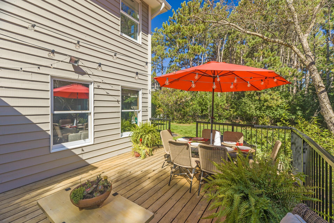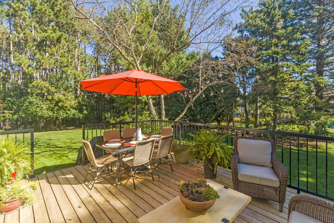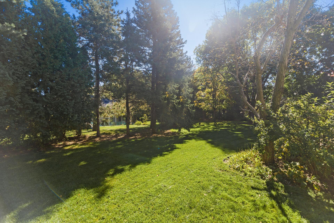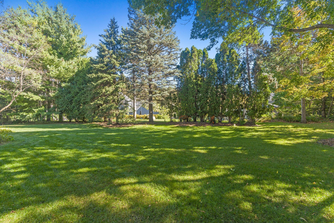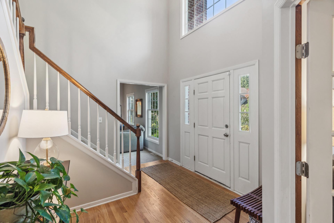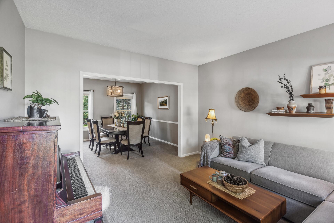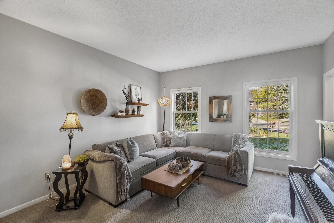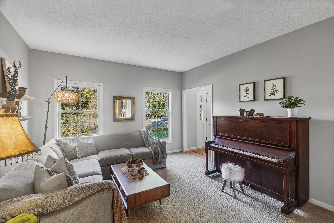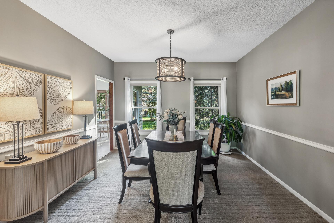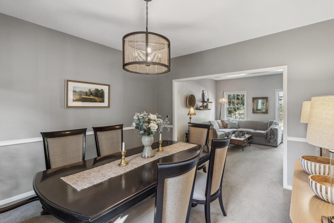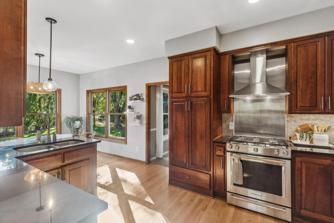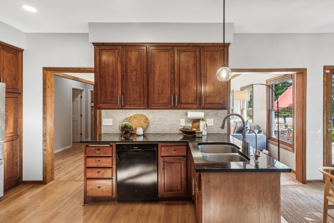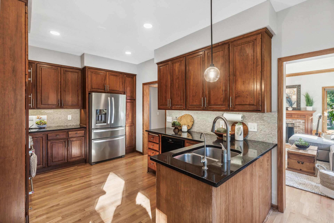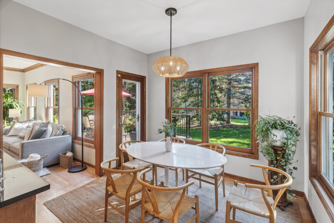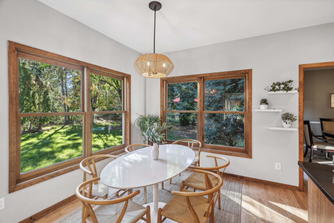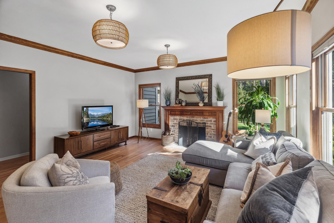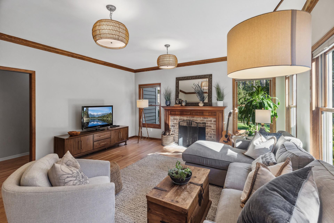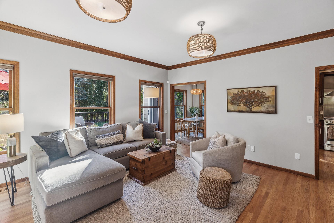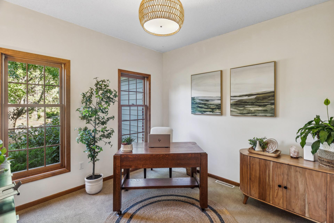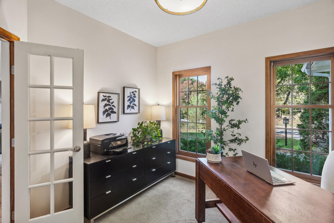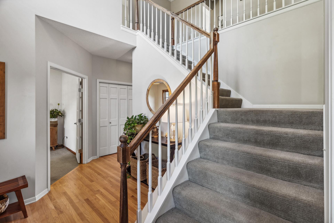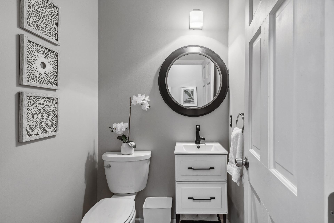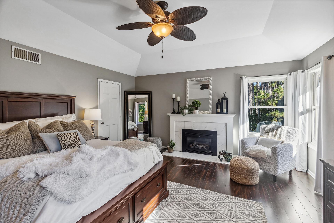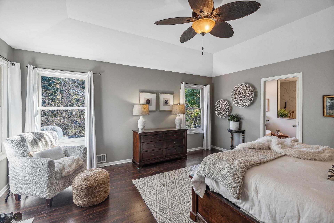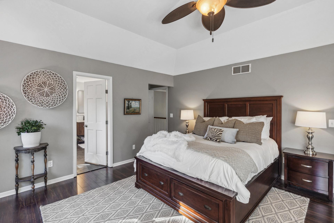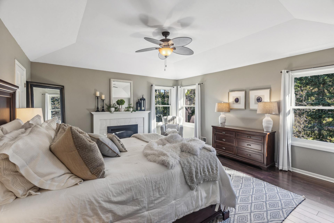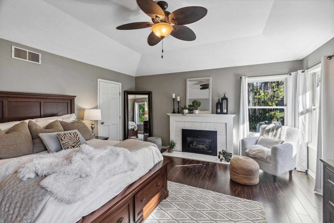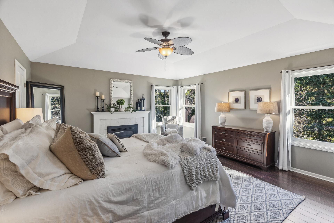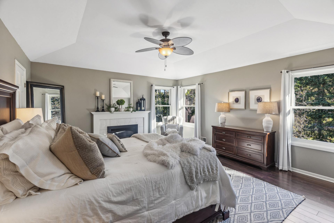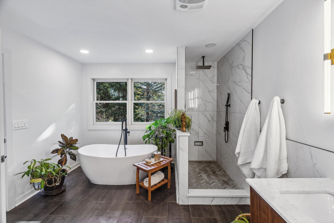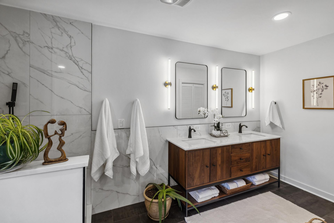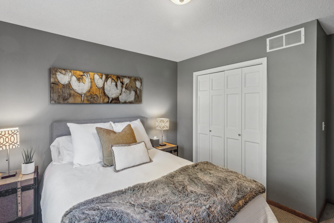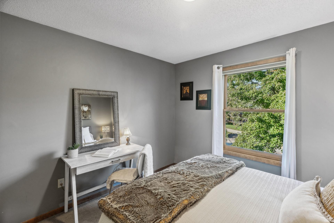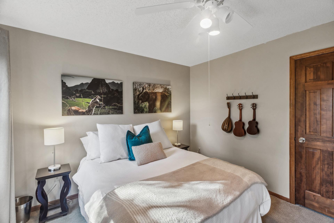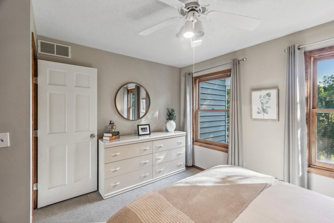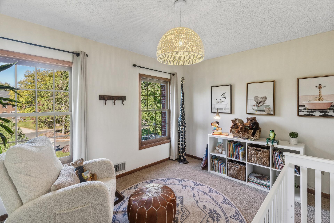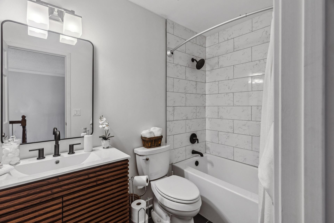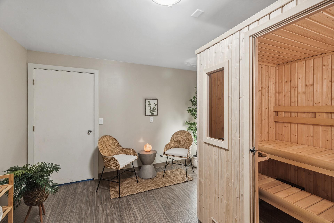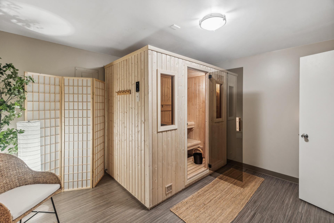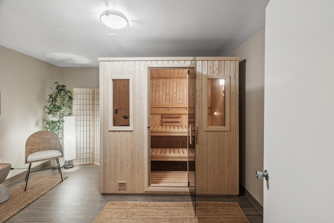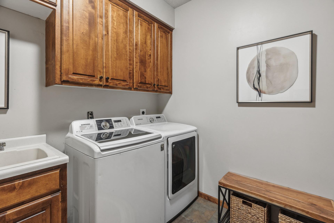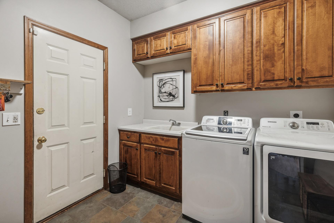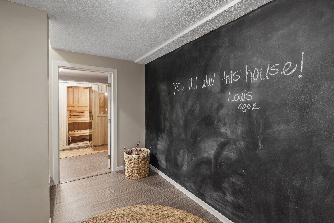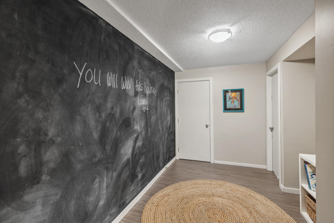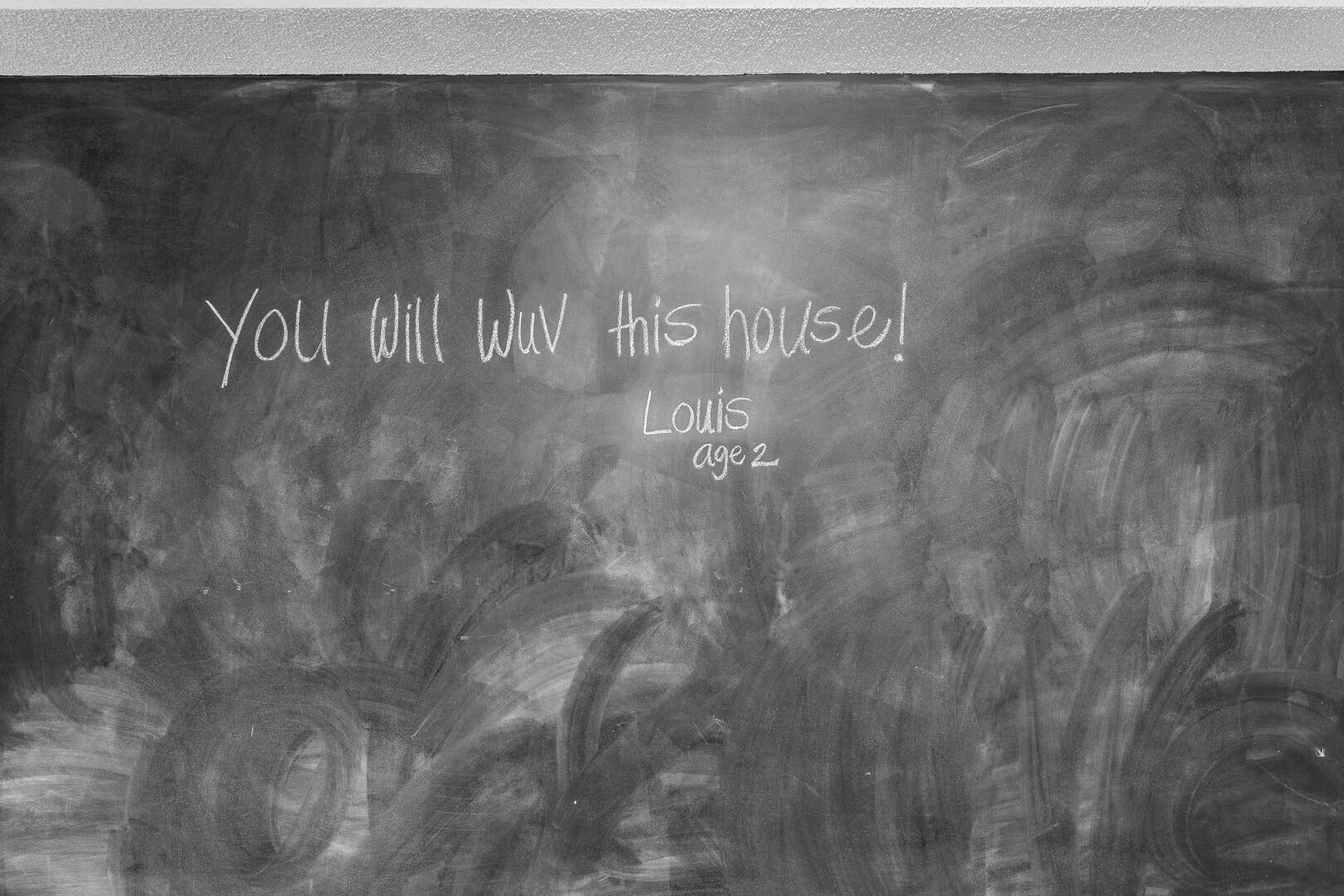952 PINEVIEW COURT
952 Pineview Court, Mahtomedi, 55115, MN
-
Price: $819,000
-
Status type: For Sale
-
City: Mahtomedi
-
Neighborhood: Wildridge Pines 2nd Add
Bedrooms: 5
Property Size :3338
-
Listing Agent: NST49213,NST225738
-
Property type : Single Family Residence
-
Zip code: 55115
-
Street: 952 Pineview Court
-
Street: 952 Pineview Court
Bathrooms: 3
Year: 1992
Listing Brokerage: Realty Group LLC
FEATURES
- Range
- Refrigerator
- Washer
- Dryer
- Microwave
- Exhaust Fan
- Dishwasher
- Water Softener Owned
- Disposal
- Central Vacuum
- Gas Water Heater
- Stainless Steel Appliances
DETAILS
Discover Your Dream Home in the Heart of Mahtomedi! Step into this beautifully maintained 2-story gem that radiates charm and modern vibes in the sought after Wildridge neighborhood. This isn’t just any house—it’s a lifestyle! Enjoy the bright and sunny eat-in kitchen, where sleek hardwood floors meet custom cabinets, sparkling granite counters, and stainless steel appliances. The adjacent deck opens up to a vast, private backyard—perfect for summer BBQs, morning coffees, or just soaking up the sun. The main floor flows effortlessly, featuring a family room with lots of natural light, a wood fireplace, a stylish formal dining area, a welcoming living room, and a handy mudroom. Need to unwind? The upper level is home to 4 spacious bedrooms, including a luxurious primary suite that feels like your own private retreat. With a cozy gas fireplace, w/in closet, stunning bathroom complete with a long hickory vanity, chic lighting, and an indulgent marble shower and tub, you’ll never want to leave. Winter nights are a breeze with not one but two fireplaces to keep you warm. The lower level offers even more potential with a 5th bedroom, a playful playroom, and a state-of-the-art spa complete with a sauna. Plus, there’s a massive unfinished family room just waiting for your creative touch—add a whopping 659 square feet of your personal flair! 3-car garage and the prime location just steps from Katherine Abbott Park, trails, schools, shopping, and easy freeway access. Wildridge homes are a rare find, so schedule a tour today and experience the vibe for yourself! This is more than just a house; it’s where your next adventure begins.
INTERIOR
Bedrooms: 5
Fin ft² / Living Area: 3338 ft²
Below Ground Living: 564ft²
Bathrooms: 3
Above Ground Living: 2774ft²
-
Basement Details: Block,
Appliances Included:
-
- Range
- Refrigerator
- Washer
- Dryer
- Microwave
- Exhaust Fan
- Dishwasher
- Water Softener Owned
- Disposal
- Central Vacuum
- Gas Water Heater
- Stainless Steel Appliances
EXTERIOR
Air Conditioning: Central Air
Garage Spaces: 3
Construction Materials: N/A
Foundation Size: 1424ft²
Unit Amenities:
-
- Kitchen Window
- Deck
- Natural Woodwork
- Hardwood Floors
- Ceiling Fan(s)
- Walk-In Closet
- Washer/Dryer Hookup
- Security System
- In-Ground Sprinkler
- Sauna
- Cable
- French Doors
- Satelite Dish
- Primary Bedroom Walk-In Closet
Heating System:
-
- Forced Air
- Fireplace(s)
ROOMS
| Main | Size | ft² |
|---|---|---|
| Living Room | 15 x 15 | 225 ft² |
| Family Room | 18 x 18 | 324 ft² |
| Dining Room | 15 x 14 | 225 ft² |
| Kitchen | 12 x 26 | 144 ft² |
| Office | 12 x 12 | 144 ft² |
| Laundry | 10 x 10 | 100 ft² |
| Upper | Size | ft² |
|---|---|---|
| Bedroom 1 | 17 x 18 | 289 ft² |
| Bedroom 2 | 15 x 15 | 225 ft² |
| Bedroom 3 | 15 x 15 | 225 ft² |
| Bedroom 4 | 12 x 14 | 144 ft² |
| Lower | Size | ft² |
|---|---|---|
| Sauna | 13 x 13 | 169 ft² |
| Bedroom 5 | 20 x 13 | 400 ft² |
| Play Room | 6 x 5 | 36 ft² |
LOT
Acres: N/A
Lot Size Dim.: 44x153x158x189
Longitude: 45.0435
Latitude: -92.9683
Zoning: Residential-Single Family
FINANCIAL & TAXES
Tax year: 2024
Tax annual amount: $6,770
MISCELLANEOUS
Fuel System: N/A
Sewer System: City Sewer/Connected
Water System: City Water/Connected
ADITIONAL INFORMATION
MLS#: NST7659698
Listing Brokerage: Realty Group LLC

ID: 3446650
Published: October 11, 2024
Last Update: October 11, 2024
Views: 43


