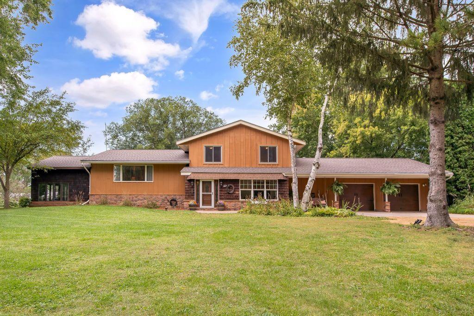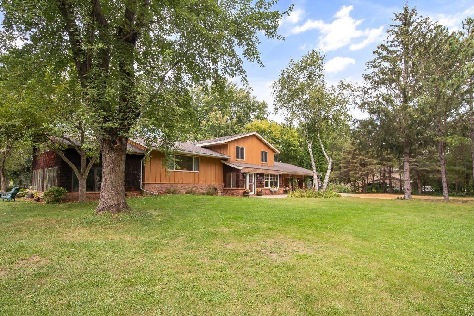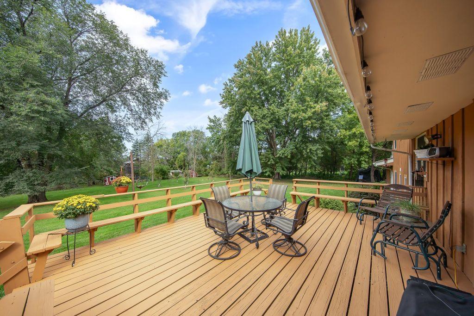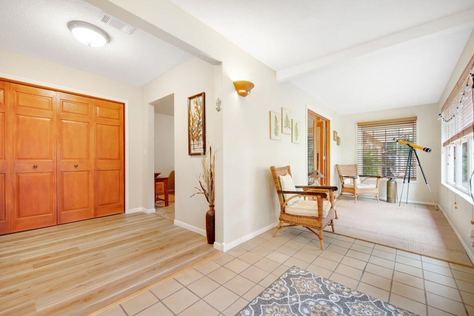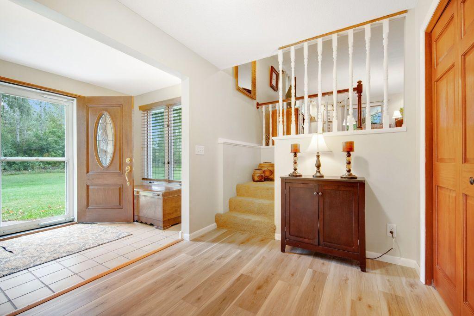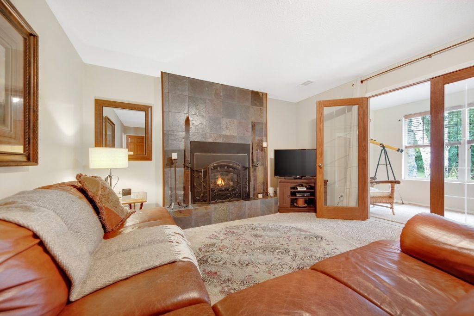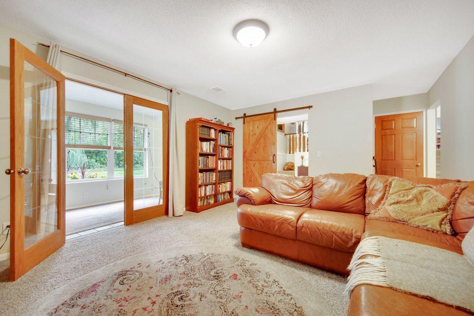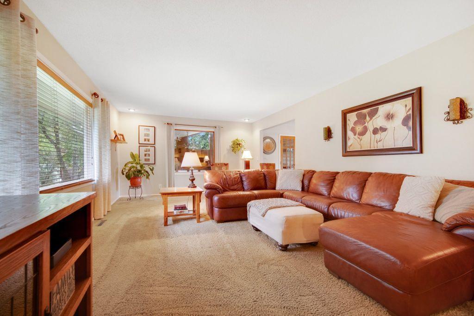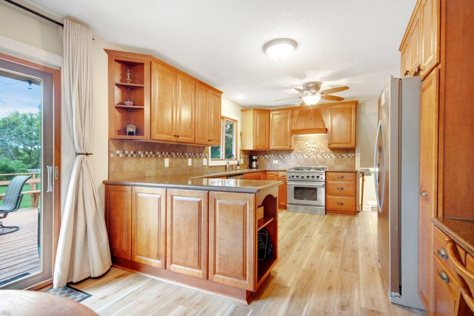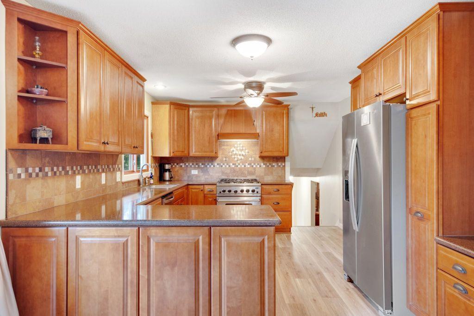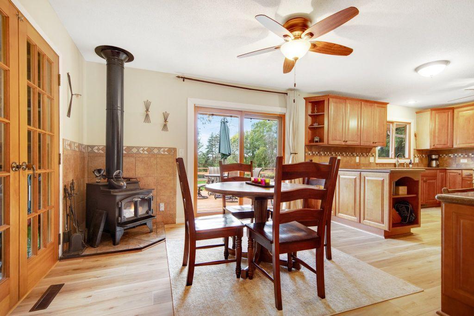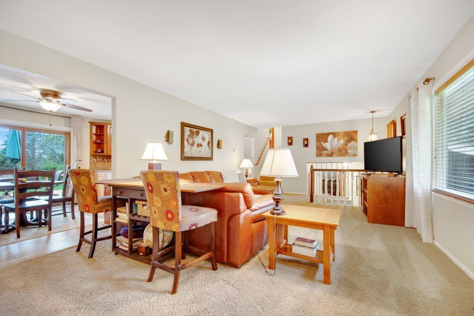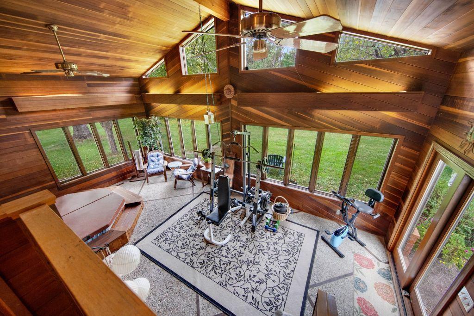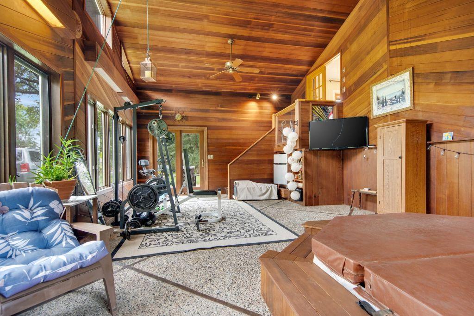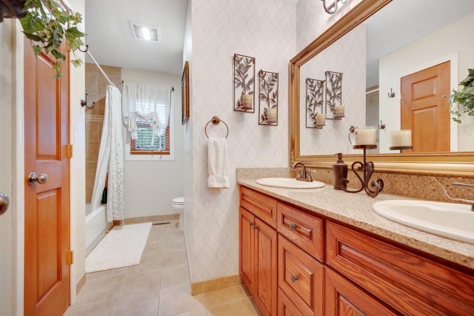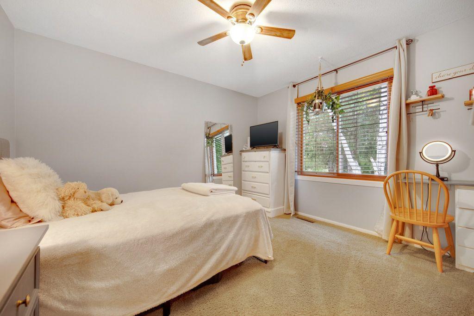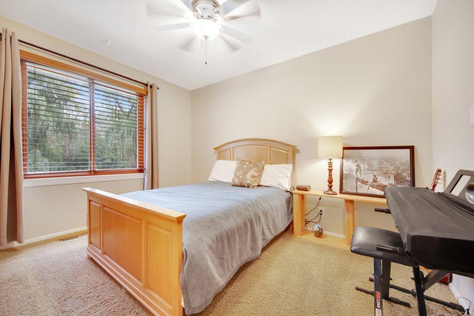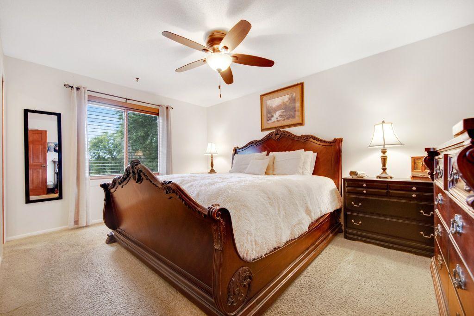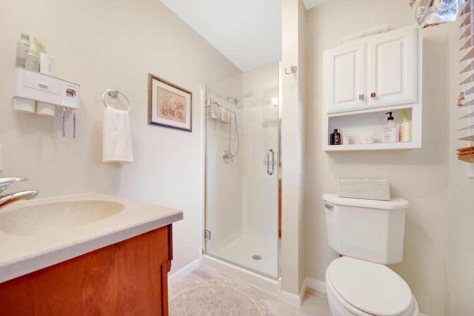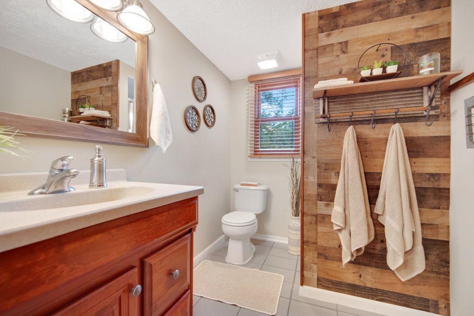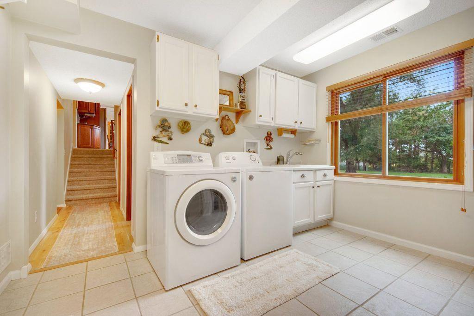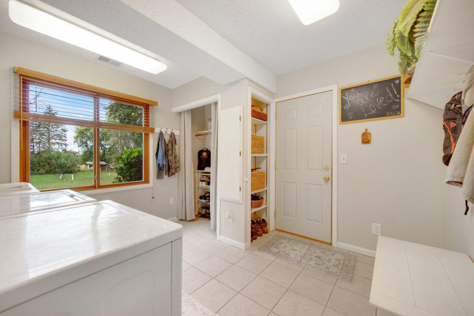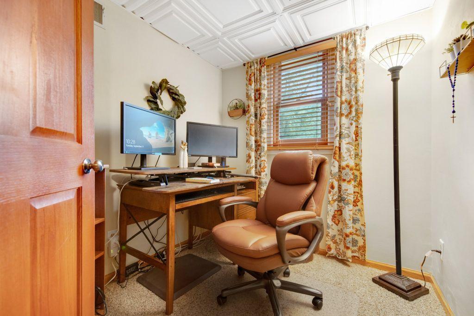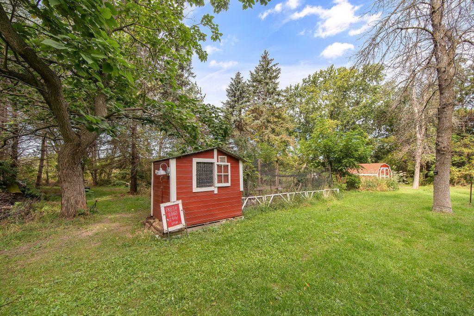9520 JOLIET AVENUE
9520 Joliet Avenue, Stillwater (Grant), 55082, MN
-
Price: $659,900
-
Status type: For Sale
-
City: Stillwater (Grant)
-
Neighborhood: Victoria Station 03
Bedrooms: 3
Property Size :2300
-
Listing Agent: NST14380,NST54156
-
Property type : Single Family Residence
-
Zip code: 55082
-
Street: 9520 Joliet Avenue
-
Street: 9520 Joliet Avenue
Bathrooms: 3
Year: 1979
Listing Brokerage: HomeAvenue - FSBO
FEATURES
- Range
- Refrigerator
- Microwave
- Exhaust Fan
- Dishwasher
- Water Softener Owned
- Disposal
- Gas Water Heater
- Stainless Steel Appliances
DETAILS
Rural home, driveway is like arriving at the cabin. Just 15 miles from the city, gardens, outbuildings, chicken coop, trails, a fort in the trees, Mahtomedi schools. Hi-speed cable, office space. Garden has a 20 x 10 Greenhouse and tool shed. 2nd garden with shed. Level lot for games. Woods and firepit back to 40 ac field. Large kitchen built by a cook with pro range (gas) and Silestone counters. Walk out the Pella slider to a redwood deck with dual stairways. Cedar sun-room with sunken hot tub to relax in sun or soak. Walks out to a patio through a Pella Architect series door. Anderson windows. Roof is 2 years old. 3 car garage, gas heat but 2 doors so shop? 300 amps. Enter front door to a family room with a gas fireplace adjoining the front porch and entry. Everybody fits for parties or holidays. The laundry mudroom features a deep sink, big closet, coat pegs and tile floors, steps from a 3/4 bath. Basement ceilings and can lights done, just carpet left. Water plumbed for a bar.
INTERIOR
Bedrooms: 3
Fin ft² / Living Area: 2300 ft²
Below Ground Living: N/A
Bathrooms: 3
Above Ground Living: 2300ft²
-
Basement Details: Daylight/Lookout Windows, Drain Tiled, 8 ft+ Pour, Egress Window(s), Concrete, Partially Finished,
Appliances Included:
-
- Range
- Refrigerator
- Microwave
- Exhaust Fan
- Dishwasher
- Water Softener Owned
- Disposal
- Gas Water Heater
- Stainless Steel Appliances
EXTERIOR
Air Conditioning: Central Air
Garage Spaces: 3
Construction Materials: N/A
Foundation Size: 1675ft²
Unit Amenities:
-
- Patio
- Kitchen Window
- Deck
- Porch
- Sun Room
- Ceiling Fan(s)
- Walk-In Closet
- Vaulted Ceiling(s)
- Washer/Dryer Hookup
- Exercise Room
- Hot Tub
- Paneled Doors
- Panoramic View
- Cable
- French Doors
- Security Lights
- Primary Bedroom Walk-In Closet
Heating System:
-
- Forced Air
ROOMS
| Main | Size | ft² |
|---|---|---|
| Living Room | 17 x 13 | 289 ft² |
| Kitchen | 15 x 12 | 225 ft² |
| Dining Room | 12 x 10 | 144 ft² |
| Lower | Size | ft² |
|---|---|---|
| Family Room | 16 x 13 | 256 ft² |
| Foyer | 16 x 08 | 256 ft² |
| Porch | 16 x 07 | 256 ft² |
| Sun Room | 24 x 16 | 576 ft² |
| Patio | 16 x 14 | 256 ft² |
| Laundry | 12 x 11 | 144 ft² |
| Upper | Size | ft² |
|---|---|---|
| Bedroom 1 | 15 x 12 | 225 ft² |
| Bedroom 2 | 12 x 11 | 144 ft² |
| Bedroom 3 | 12 x 10 | 144 ft² |
| Deck | 20 x 16 | 400 ft² |
| n/a | Size | ft² |
|---|---|---|
| Garage | 34 x 25 | 1156 ft² |
| Conservatory | 20 x 10 | 400 ft² |
| Other Room | 30 x 13 | 900 ft² |
| Basement | Size | ft² |
|---|---|---|
| Other Room | 24 x 24 | 576 ft² |
LOT
Acres: N/A
Lot Size Dim.: 430 x 255
Longitude: 45.0866
Latitude: -92.9098
Zoning: Residential-Single Family
FINANCIAL & TAXES
Tax year: 2024
Tax annual amount: $4,796
MISCELLANEOUS
Fuel System: N/A
Sewer System: Septic System Compliant - Yes
Water System: Well
ADITIONAL INFORMATION
MLS#: NST7654078
Listing Brokerage: HomeAvenue - FSBO

ID: 3450018
Published: September 25, 2024
Last Update: September 25, 2024
Views: 53


